4213 Clark Avenue #1, Kansas City, MO 64111
Local realty services provided by:Better Homes and Gardens Real Estate Kansas City Homes
4213 Clark Avenue #1,Kansas City, MO 64111
$155,000
- 2 Beds
- 1 Baths
- 714 sq. ft.
- Condominium
- Active
Listed by: chris ojeda
Office: engel & volkers kansas city
MLS#:2601696
Source:Bay East, CCAR, bridgeMLS
Price summary
- Price:$155,000
- Price per sq. ft.:$217.09
- Monthly HOA dues:$397
About this home
Bright and beautifully updated 1st-floor condo in Westport Plaza, perfect for an owner-occupant or investor. This open-concept floor plan offers a spacious living area that flows seamlessly into a large, renovated kitchen featuring top-of-the-line stainless steel Bosch appliances and a center island ideal for gathering. A premium Pella sliding glass door leads to a private patio, perfect for morning coffee or evening relaxation.
Enjoy the convenience of in-unit laundry with a high-end Miele washer and dryer, plus a dedicated secure parking space. Generous bedrooms include custom closet systems for excellent storage and organization. Additional highlights include an additional storage closet, a community pool, and more than $10,000 in new appliances within the last 18 months.
Prime location with easy access to KU Med, UMKC, Rockhurst University, the Country Club Plaza, Westport, and Downtown Kansas City. The new streetcar route is within walking distance, making commuting and city exploration simple. Rentometer indicates an average monthly rent of approximately $1,350.
Contact an agent
Home facts
- Year built:1963
- Listing ID #:2601696
- Added:157 day(s) ago
- Updated:February 24, 2026 at 03:13 PM
Rooms and interior
- Bedrooms:2
- Total bathrooms:1
- Full bathrooms:1
- Living area:714 sq. ft.
Heating and cooling
- Cooling:Electric
- Heating:Forced Air Gas
Structure and exterior
- Year built:1963
- Building area:714 sq. ft.
Utilities
- Water:City/Public
- Sewer:Public Sewer
Finances and disclosures
- Price:$155,000
- Price per sq. ft.:$217.09
New listings near 4213 Clark Avenue #1
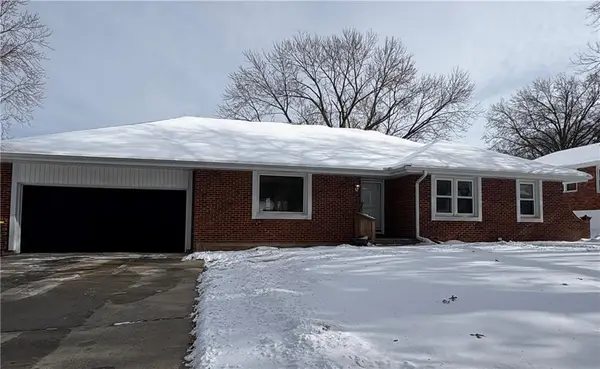 $479,500Active5 beds 3 baths3,400 sq. ft.
$479,500Active5 beds 3 baths3,400 sq. ft.10437 Grand Avenue, Kansas City, MO 64114
MLS# 2598920Listed by: RE/MAX HERITAGE- New
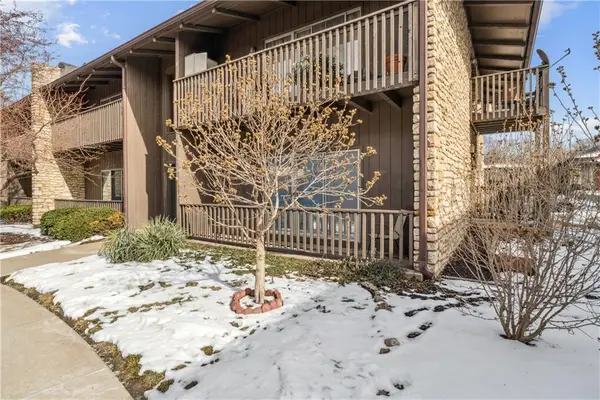 $117,500Active1 beds 1 baths791 sq. ft.
$117,500Active1 beds 1 baths791 sq. ft.419 W 104th Street #B, Kansas City, MO 64114
MLS# 2603341Listed by: WALKER & CO. REAL ESTATE - New
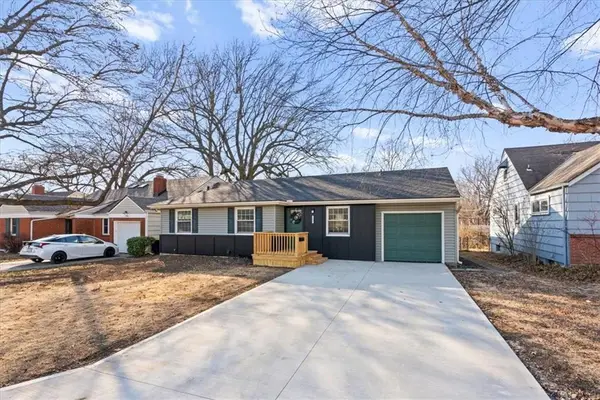 $389,000Active4 beds 2 baths1,665 sq. ft.
$389,000Active4 beds 2 baths1,665 sq. ft.7612 Marybelle Lane, Kansas City, MO 64131
MLS# 2602157Listed by: KW KANSAS CITY METRO - New
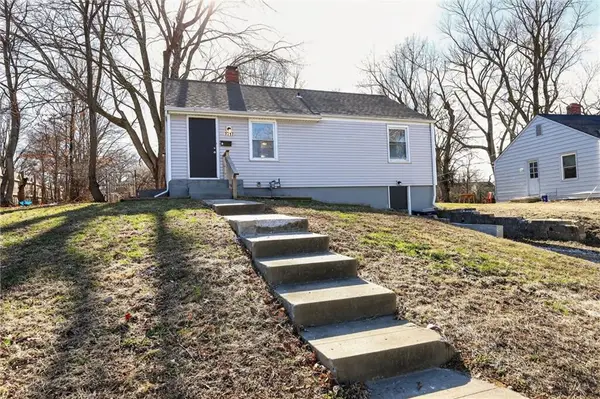 $124,900Active3 beds 1 baths816 sq. ft.
$124,900Active3 beds 1 baths816 sq. ft.7717 Sni-a-bar Terrace, Kansas City, MO 64129
MLS# 2603104Listed by: TRELORA REALTY - New
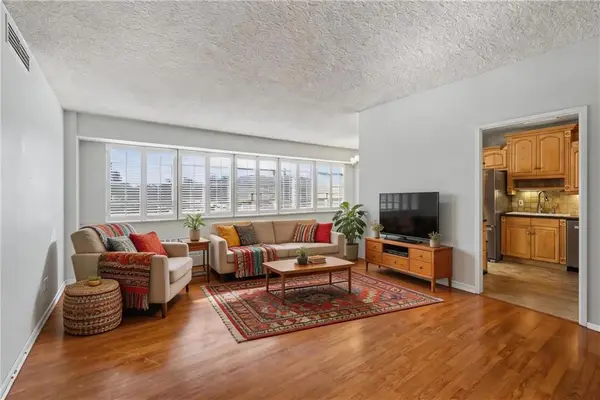 $190,000Active2 beds 2 baths1,147 sq. ft.
$190,000Active2 beds 2 baths1,147 sq. ft.333 W Meyer Boulevard #413, Kansas City, MO 64113
MLS# 2603591Listed by: PLATINUM REALTY LLC - New
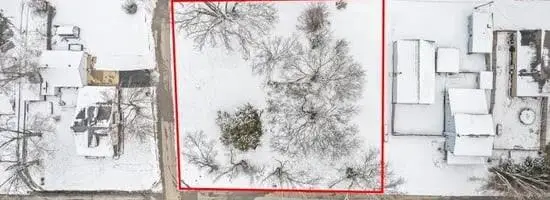 $150,000Active0 Acres
$150,000Active0 Acres219 N Chester Avenue, Kansas City, MO 64163
MLS# 2603558Listed by: KELLER WILLIAMS KC NORTH 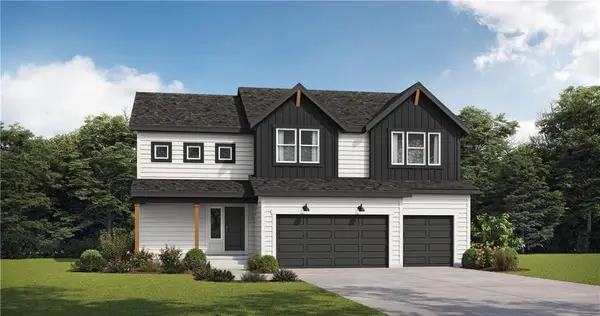 $482,376Pending4 beds 4 baths2,475 sq. ft.
$482,376Pending4 beds 4 baths2,475 sq. ft.1000 NW 104th Street, Kansas City, MO 64155
MLS# 2603563Listed by: PLATINUM REALTY LLC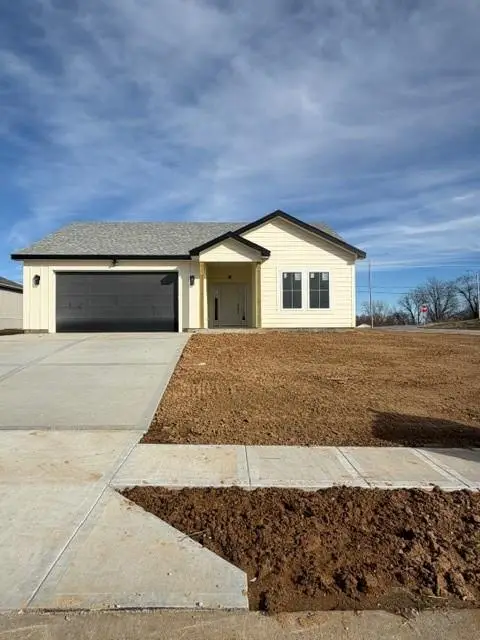 $571,775Pending3 beds 2 baths2,000 sq. ft.
$571,775Pending3 beds 2 baths2,000 sq. ft.6201 N Chelsea Avenue, Kansas City, MO 64119
MLS# 2603550Listed by: WELCOME HOME REAL ESTATE LLC- New
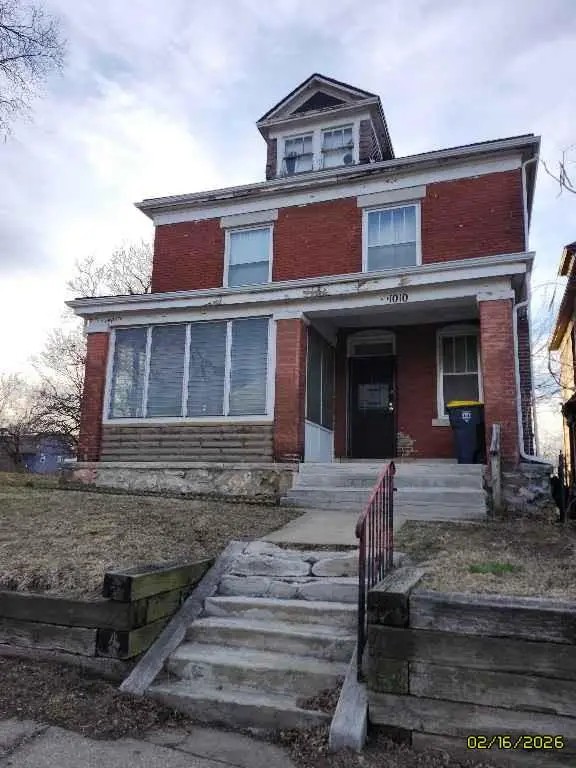 $74,900Active4 beds 2 baths2,464 sq. ft.
$74,900Active4 beds 2 baths2,464 sq. ft.1010 Brooklyn Avenue, Kansas City, MO 64127
MLS# 2603548Listed by: GREATER KANSAS CITY REALTY - New
 $230,000Active2 beds 2 baths1,560 sq. ft.
$230,000Active2 beds 2 baths1,560 sq. ft.2414 NE 48th Street, Kansas City, MO 64118
MLS# 2603271Listed by: ADVANCE REALTY GROUP LLC

