4225 E 60th Terrace, Kansas City, MO 64130
Local realty services provided by:Better Homes and Gardens Real Estate Kansas City Homes
4225 E 60th Terrace,Kansas City, MO 64130
$175,000
- 3 Beds
- 2 Baths
- 1,410 sq. ft.
- Single family
- Active
Listed by:david heyburn
Office:1st class real estate kc
MLS#:2572523
Source:MOKS_HL
Price summary
- Price:$175,000
- Price per sq. ft.:$124.11
About this home
Completely Transformed Home – Move-In Ready!
This stunning renovation was taken all the way down to the studs and rebuilt into a bright, open 3-bedroom, 2-bath 1,410 square feet home with thoughtful design throughout. Enjoy two full floors of living space plus a versatile loft (kids will love it!), offering multiple levels of flexible use.
Inside, you’ll find brand new everything—appliances, cabinetry, fixtures, windows, plumbing, electrical and lighting—creating a truly luxurious feel at an incredibly affordable price point. Step out to the welcoming front porch or relax on the back deck overlooking your private yard with off-street parking.
Perfectly situated in a calm community with quick access to major highways, the Kansas City Zoo, Starlight Theatre, and Swope Park. This property is unmatched for under $200K and makes an exceptional first-time homebuyer opportunity.
Down payment assistance and low down payment conventional programs available! Message listing agent for info.
Contact an agent
Home facts
- Year built:1921
- Listing ID #:2572523
- Added:1 day(s) ago
- Updated:September 04, 2025 at 03:44 PM
Rooms and interior
- Bedrooms:3
- Total bathrooms:2
- Full bathrooms:2
- Living area:1,410 sq. ft.
Heating and cooling
- Cooling:Electric
- Heating:Forced Air Gas
Structure and exterior
- Roof:Composition
- Year built:1921
- Building area:1,410 sq. ft.
Utilities
- Water:City/Public
- Sewer:Public Sewer
Finances and disclosures
- Price:$175,000
- Price per sq. ft.:$124.11
New listings near 4225 E 60th Terrace
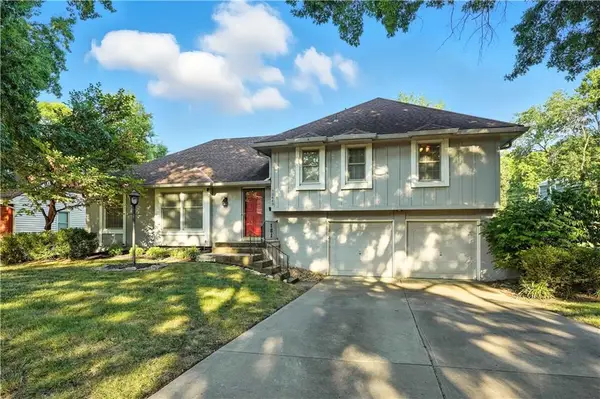 $325,000Active3 beds 2 baths1,685 sq. ft.
$325,000Active3 beds 2 baths1,685 sq. ft.10449 Walnut Drive, Kansas City, MO 64114
MLS# 2543357Listed by: EXP REALTY LLC- New
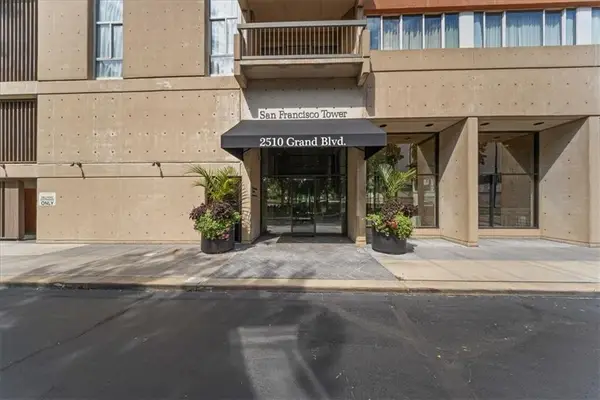 $559,000Active2 beds 2 baths1,592 sq. ft.
$559,000Active2 beds 2 baths1,592 sq. ft.2510 Grand Boulevard #1604, Kansas City, MO 64108
MLS# 2567072Listed by: KELLER WILLIAMS REALTY PARTNERS INC. 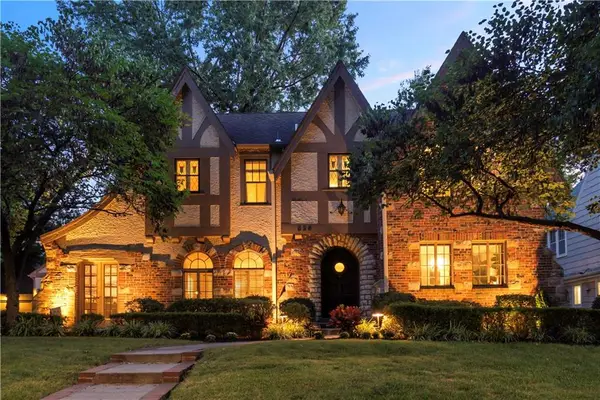 $925,000Active4 beds 5 baths3,719 sq. ft.
$925,000Active4 beds 5 baths3,719 sq. ft.625 W 66th Terrace, Kansas City, MO 64113
MLS# 2568448Listed by: REECENICHOLS - LEAWOOD- Open Sun, 12 to 2pmNew
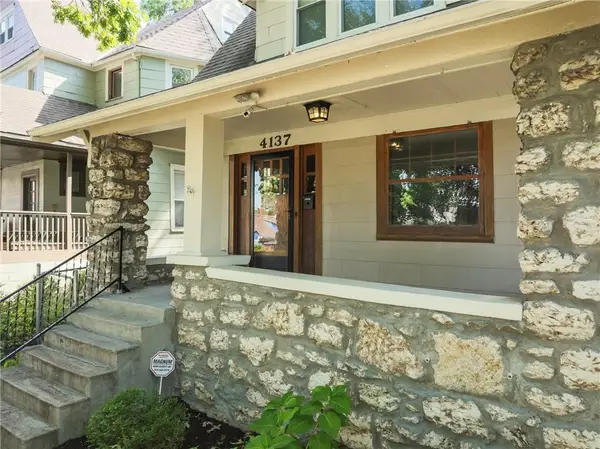 $225,000Active2 beds 1 baths1,161 sq. ft.
$225,000Active2 beds 1 baths1,161 sq. ft.4137 Holmes Street, Kansas City, MO 64110
MLS# 2568841Listed by: REECENICHOLS - LEES SUMMIT - Open Sat, 1 to 3pm
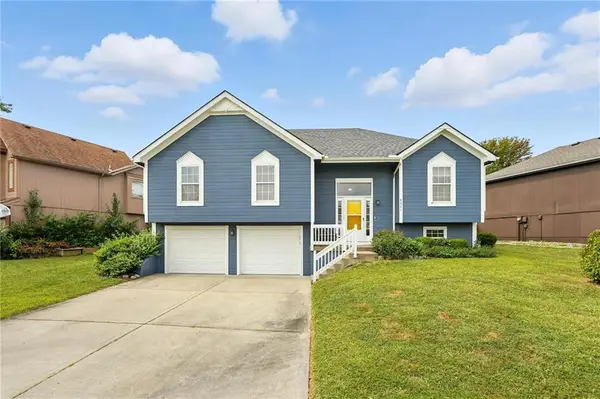 $295,000Active3 beds 2 baths1,444 sq. ft.
$295,000Active3 beds 2 baths1,444 sq. ft.8521 NE 109th Terrace, Kansas City, MO 64157
MLS# 2569626Listed by: KELLER WILLIAMS KC NORTH 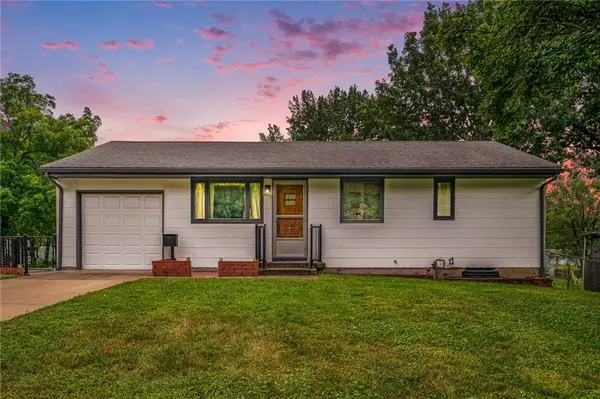 $185,000Active3 beds 1 baths1,086 sq. ft.
$185,000Active3 beds 1 baths1,086 sq. ft.4915 Appleton Avenue, Kansas City, MO 64133
MLS# 2570119Listed by: REECENICHOLS - COUNTRY CLUB PLAZA- New
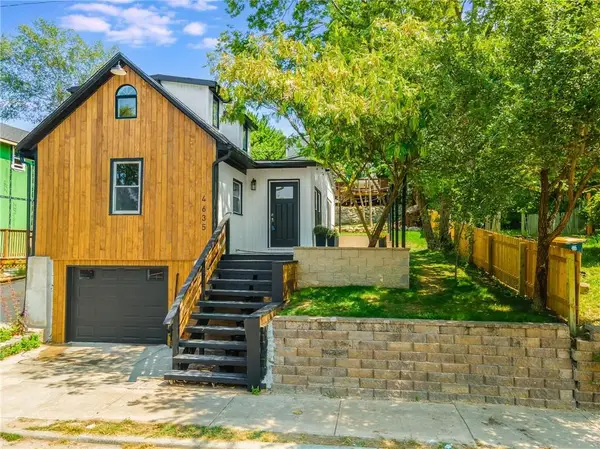 $440,000Active3 beds 2 baths1,250 sq. ft.
$440,000Active3 beds 2 baths1,250 sq. ft.4635 Genessee Street, Kansas City, MO 64112
MLS# 2570676Listed by: RE/MAX REVOLUTION - Open Sun, 11:30am to 1:30pmNew
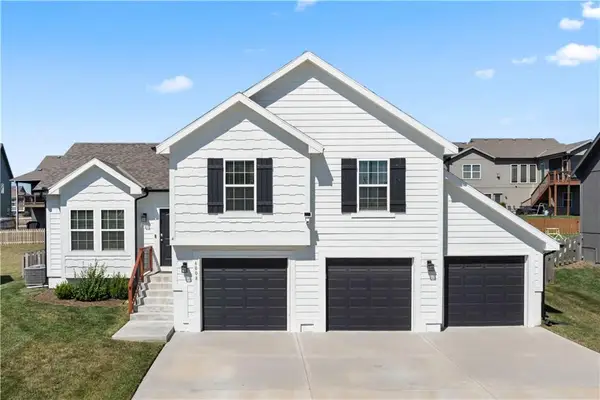 $425,000Active3 beds 3 baths1,900 sq. ft.
$425,000Active3 beds 3 baths1,900 sq. ft.6008 NE 119th Street, Kansas City, MO 64156
MLS# 2571037Listed by: COMPASS REALTY GROUP - New
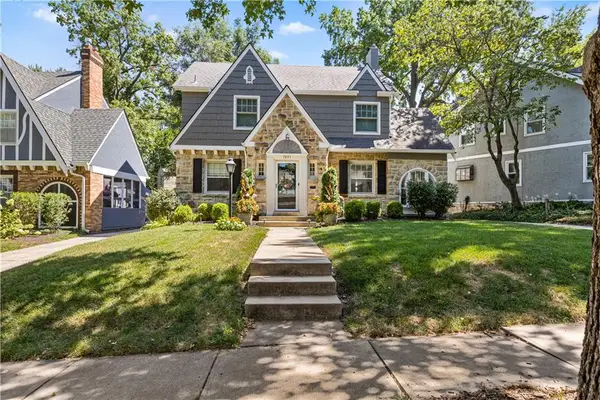 $575,000Active3 beds 3 baths2,102 sq. ft.
$575,000Active3 beds 3 baths2,102 sq. ft.7251 Terrace Street, Kansas City, MO 64114
MLS# 2571316Listed by: REAL BROKER, LLC - New
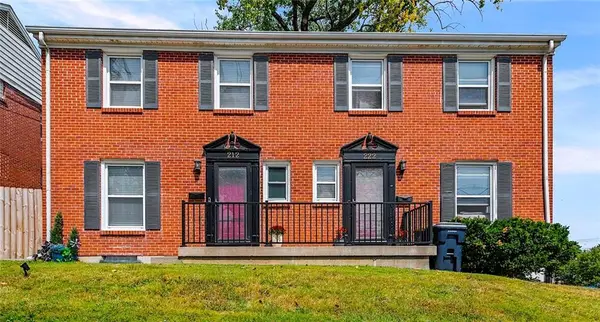 $315,000Active2 beds 2 baths1,092 sq. ft.
$315,000Active2 beds 2 baths1,092 sq. ft.212 E 51st Street, Kansas City, MO 64112
MLS# 2571586Listed by: PLATINUM REALTY LLC
