4227 NE Chaumiere Road, Kansas City, MO 64117
Local realty services provided by:Better Homes and Gardens Real Estate Kansas City Homes
Listed by:rothermel group
Office:keller williams kc north
MLS#:2571187
Source:MOKS_HL
Price summary
- Price:$235,000
- Price per sq. ft.:$136
About this home
Discover comfort and convenience in this charming three-bedroom, two-bathroom home that perfectly balances modern updates with comfortable living. This well-maintained property features a thoughtfully designed layout that maximizes both functionality and relaxation.
The kitchen showcases beautiful countertops and ample cabinet space that provides both durability and elegance for your daily culinary adventures. Fresh carpet throughout creates a warm, inviting atmosphere while offering the comfort your family deserves. Recent updates ensure year-round comfort with a brand-new furnace and air conditioning system, giving you peace of mind and energy efficiency for years to come.
The lower level basement offers incredible potential for recreation, storage, or additional living space, adapting to your household's evolving needs. Whether you envision a home theater, exercise room, or workshop, this versatile space provides endless possibilities.
Step outside to discover your private outdoor sanctuary, perfect for morning coffee, weekend barbecues, or simply unwinding after a busy day. The exterior space offers room for gardening, entertaining, or creating your own personal retreat.
Location plays a starring role in this property's appeal. Situated near the scenic and stocked Chaumiere Lake, you'll enjoy easy access to outdoor recreation and natural beauty just minutes from your doorstep. Daily conveniences are equally accessible with grocery needs and quality restaurants just minutes away. A quick 20 minutes to the heart of downtown Kansas City and Kansas City International Airport, make this location and ideal spot to call home!
This home represents an excellent opportunity for buyers seeking move-in ready comfort with modern amenities. The combination of recent improvements, desirable location, and flexible living spaces creates a compelling package that's ready to welcome its next homeowner.
Contact an agent
Home facts
- Year built:1952
- Listing ID #:2571187
- Added:1 day(s) ago
- Updated:August 29, 2025 at 11:43 PM
Rooms and interior
- Bedrooms:3
- Total bathrooms:2
- Full bathrooms:2
- Living area:1,728 sq. ft.
Heating and cooling
- Cooling:Electric
- Heating:Natural Gas
Structure and exterior
- Roof:Composition
- Year built:1952
- Building area:1,728 sq. ft.
Schools
- High school:Winnetonka
- Middle school:Eastgate
- Elementary school:Winnwood
Utilities
- Water:City/Public
- Sewer:Public Sewer
Finances and disclosures
- Price:$235,000
- Price per sq. ft.:$136
New listings near 4227 NE Chaumiere Road
- New
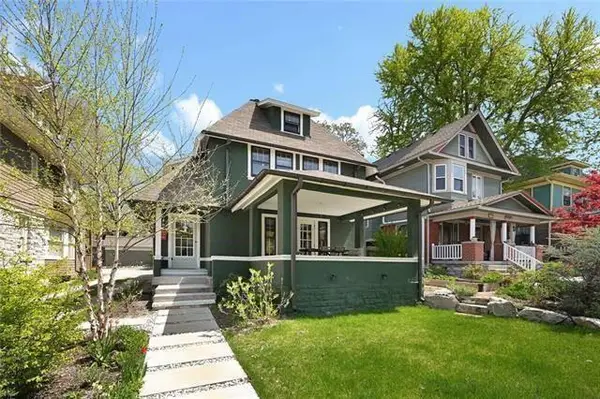 $469,000Active3 beds 3 baths2,356 sq. ft.
$469,000Active3 beds 3 baths2,356 sq. ft.3531 Genessee Street, Kansas City, MO 64111
MLS# 2571928Listed by: KAIROS SERVICE LLC - New
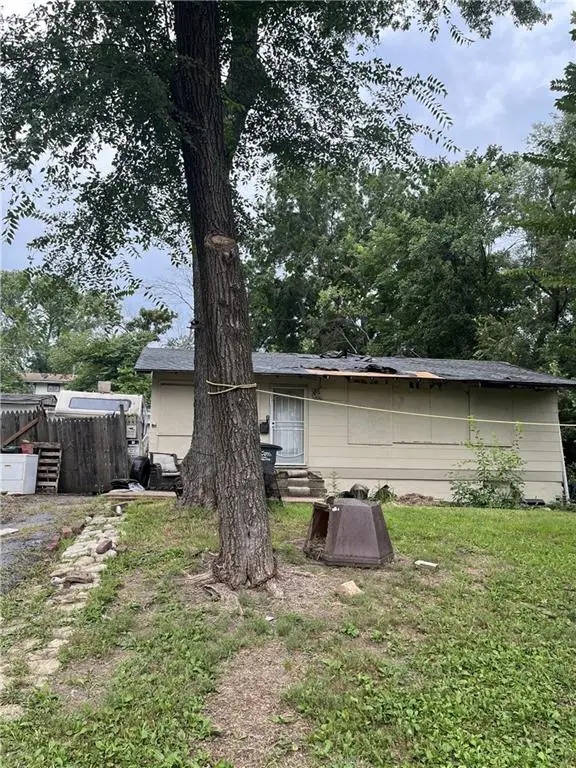 $36,000Active3 beds 1 baths864 sq. ft.
$36,000Active3 beds 1 baths864 sq. ft.7409 E 49th Street, Kansas City, MO 64129
MLS# 2571799Listed by: 1ST CLASS REAL ESTATE KC - New
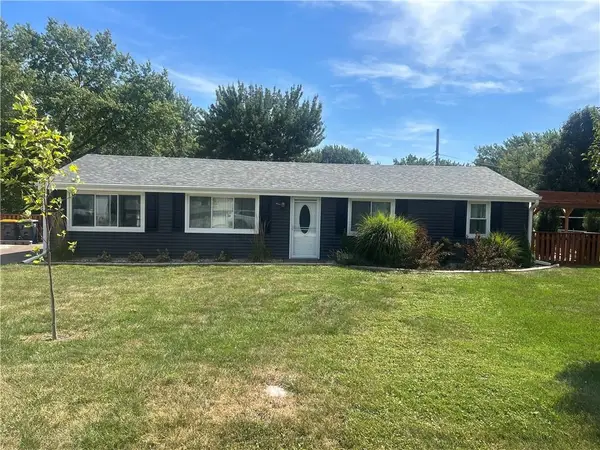 $220,000Active3 beds 1 baths1,144 sq. ft.
$220,000Active3 beds 1 baths1,144 sq. ft.8105 N Summit Street, Kansas City, MO 64118
MLS# 2571866Listed by: UNITED REAL ESTATE KANSAS CITY - New
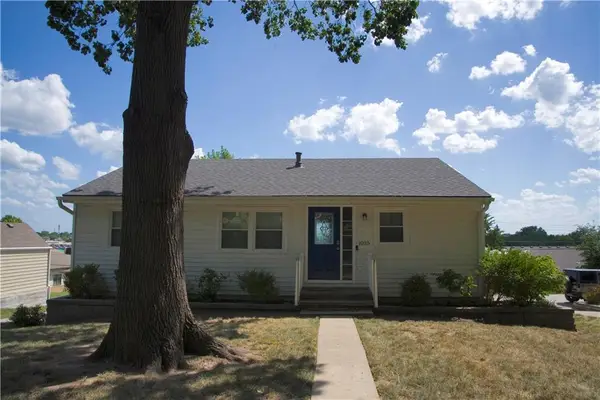 $270,000Active3 beds 2 baths1,820 sq. ft.
$270,000Active3 beds 2 baths1,820 sq. ft.1025 Orchard Avenue, Kansas City, MO 64134
MLS# 2571305Listed by: REAL BROKER, LLC - New
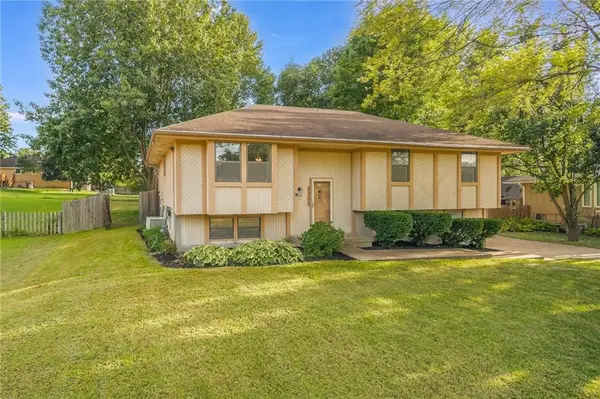 $325,000Active3 beds 2 baths1,898 sq. ft.
$325,000Active3 beds 2 baths1,898 sq. ft.1311 NE 113th Terrace, Kansas City, MO 64155
MLS# 2571828Listed by: KELLER WILLIAMS KC NORTH - New
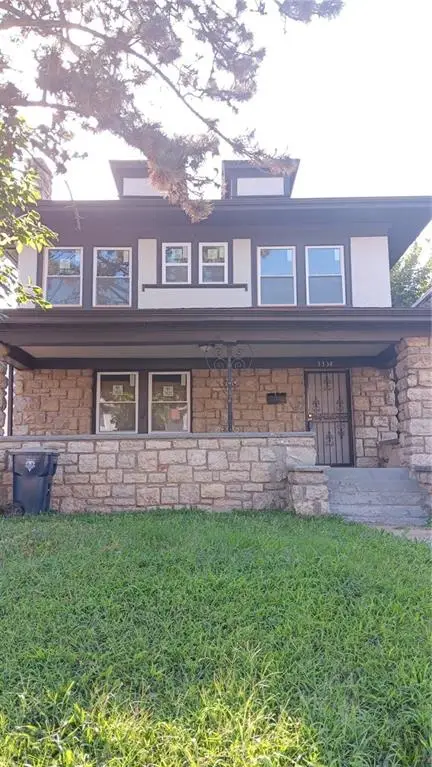 $160,000Active4 beds 2 baths1,855 sq. ft.
$160,000Active4 beds 2 baths1,855 sq. ft.3338 Bellefontaine Avenue, Kansas City, MO 64128
MLS# 2570908Listed by: PLATINUM REALTY LLC - New
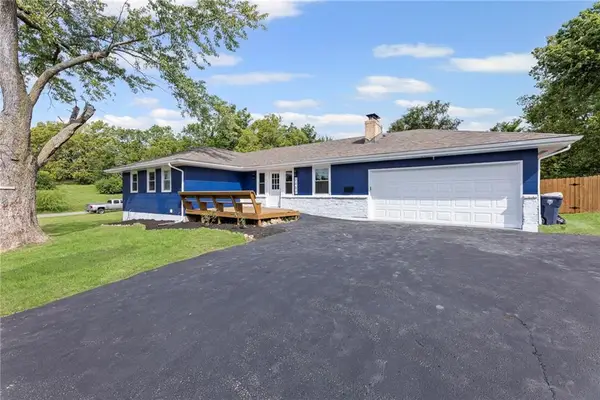 $235,000Active3 beds 2 baths1,650 sq. ft.
$235,000Active3 beds 2 baths1,650 sq. ft.2400 NE 43rd Street, Kansas City, MO 64116
MLS# 2571803Listed by: VIDCOR LLC - New
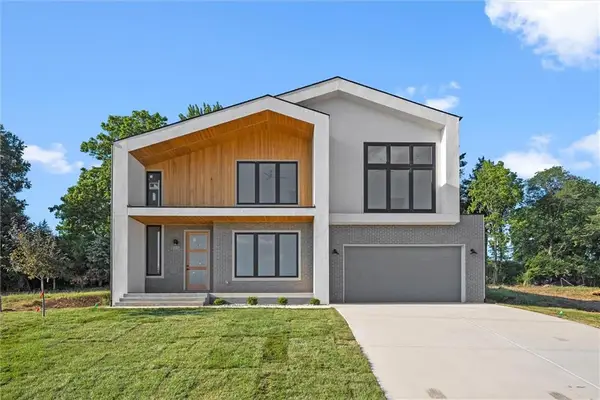 $849,000Active6 beds 5 baths4,062 sq. ft.
$849,000Active6 beds 5 baths4,062 sq. ft.2614 NW 84th Terrace, Kansas City, MO 64154
MLS# 2570538Listed by: 1ST CLASS REAL ESTATE KC - Open Sat, 12 to 3pmNew
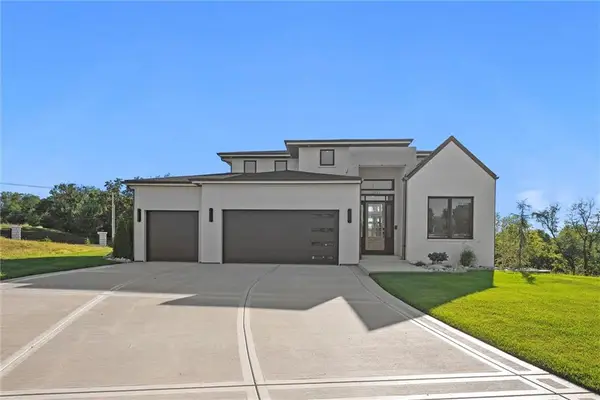 $1,150,000Active6 beds 5 baths3,787 sq. ft.
$1,150,000Active6 beds 5 baths3,787 sq. ft.2621 NW 84th Place, Kansas City, MO 64154
MLS# 2571072Listed by: 1ST CLASS REAL ESTATE KC
