433 Ward Parkway #1 S, Kansas City, MO 64112
Local realty services provided by:Better Homes and Gardens Real Estate Kansas City Homes
433 Ward Parkway #1 S,Kansas City, MO 64112
$875,000
- 2 Beds
- 3 Baths
- 2,537 sq. ft.
- Condominium
- Active
Listed by: bob myers
Office: reecenichols -the village
MLS#:2505989
Source:MOKS_HL
Price summary
- Price:$875,000
- Price per sq. ft.:$344.9
- Monthly HOA dues:$3,194
About this home
Stylish Plaza Condo with a design towards mcm! This rare first-floor gem (the second floor of the building) offers convenience, charm, and modern style, check out the cool art deco fireplace - perfect for those who prefer minimal elevator use with being one floor above the lobby - enjoy stunning tree-filled views that make you feel like you're living in the woods - the spacious covered terrace connects to both the living room and en-suite second bedroom - the elegant living room features hardwood floors and built-ins and easily flows into the dining room - the open-concept family room and generous kitchen includes an eating area, built-ins, and a desk - the primary suite includes a sitting area with a Plaza view, multiple closets, shower, tub and double vanities - the spacious laundry room has amazing extra storage for a Plaza condo - 2 convenient parking spots in the secured garage - the best concierge staff for this small boutique Plaza condo building - accessible amenities: outdoor pool, gym, large event space, catering kitchen and guest suite for your overnight guests - THE HOA includes $2396.93 towards operating expenses and $797.35 towards the reserve fund eliminating special assessments for residents.
Contact an agent
Home facts
- Year built:1987
- Listing ID #:2505989
- Added:483 day(s) ago
- Updated:December 17, 2025 at 10:33 PM
Rooms and interior
- Bedrooms:2
- Total bathrooms:3
- Full bathrooms:2
- Half bathrooms:1
- Living area:2,537 sq. ft.
Heating and cooling
- Cooling:Electric
- Heating:Forced Air Gas
Structure and exterior
- Year built:1987
- Building area:2,537 sq. ft.
Utilities
- Water:City/Public
- Sewer:Public Sewer
Finances and disclosures
- Price:$875,000
- Price per sq. ft.:$344.9
New listings near 433 Ward Parkway #1 S
- New
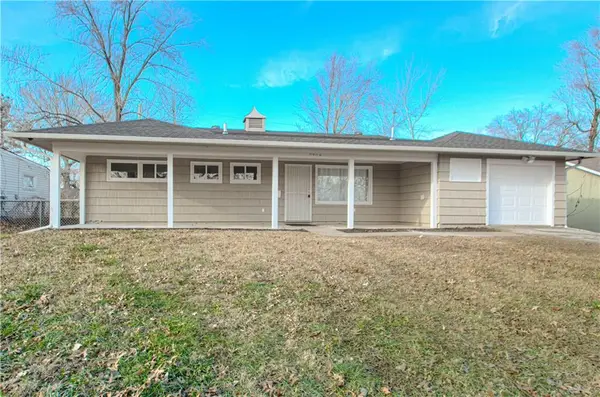 $240,000Active3 beds 2 baths1,922 sq. ft.
$240,000Active3 beds 2 baths1,922 sq. ft.7304 E 109th Terrace, Kansas City, MO 64134
MLS# 2592520Listed by: RE/MAX INNOVATIONS - New
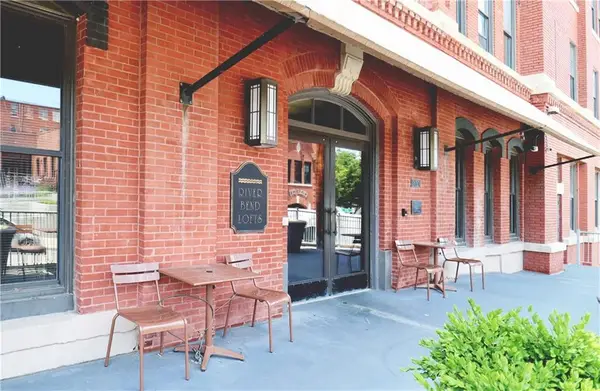 $314,000Active2 beds 2 baths1,170 sq. ft.
$314,000Active2 beds 2 baths1,170 sq. ft.200 Main Street #310, Kansas City, MO 64105
MLS# 2592083Listed by: 1ST CLASS REAL ESTATE KC - New
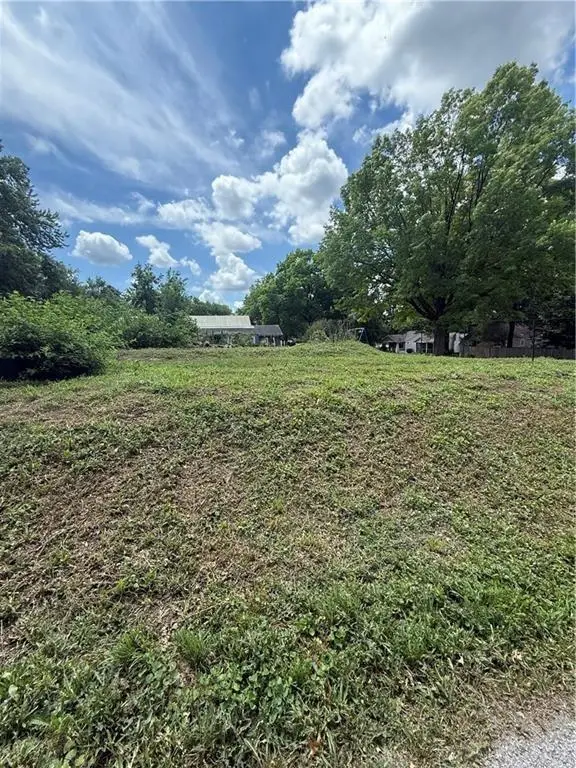 $360,000Active0 Acres
$360,000Active0 Acres8105 & 8107 Main Street, Kansas City, MO 64114
MLS# 2592372Listed by: COMPASS REALTY GROUP - New
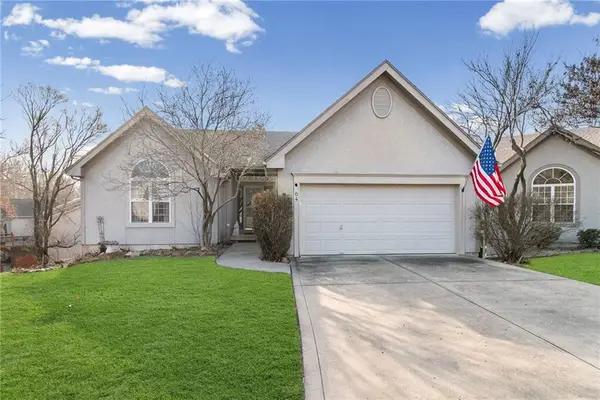 $350,000Active2 beds 2 baths17,374 sq. ft.
$350,000Active2 beds 2 baths17,374 sq. ft.8604 N Liston Avenue, Kansas City, MO 64154
MLS# 2592404Listed by: PLATINUM REALTY LLC - New
 $330,000Active3 beds 3 baths1,844 sq. ft.
$330,000Active3 beds 3 baths1,844 sq. ft.11013 N Mcgee Street, Kansas City, MO 64155
MLS# 2591920Listed by: REALTY ONE GROUP CORNERSTONE  $310,000Active3 beds 2 baths1,780 sq. ft.
$310,000Active3 beds 2 baths1,780 sq. ft.3909 Charlotte Street, Kansas City, MO 64110
MLS# 2582126Listed by: REALTY ONE GROUP METRO HOME PROS- New
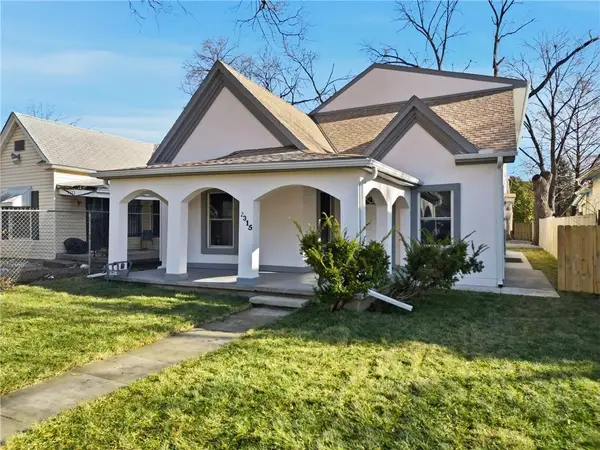 $250,000Active3 beds 2 baths1,800 sq. ft.
$250,000Active3 beds 2 baths1,800 sq. ft.2315 Brighton Avenue, Kansas City, MO 64127
MLS# 2589923Listed by: RE/MAX ELITE, REALTORS 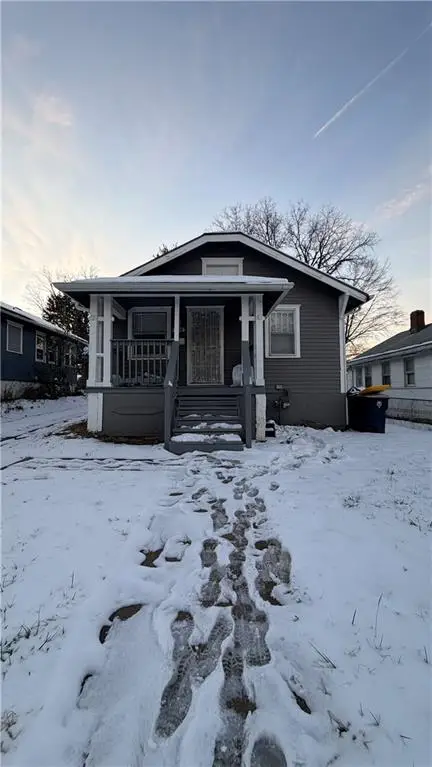 $82,000Active3 beds 2 baths792 sq. ft.
$82,000Active3 beds 2 baths792 sq. ft.4824 Agnes Avenue, Kansas City, MO 64130
MLS# 2590003Listed by: EXP REALTY LLC- Open Sun, 12 to 2:30pmNew
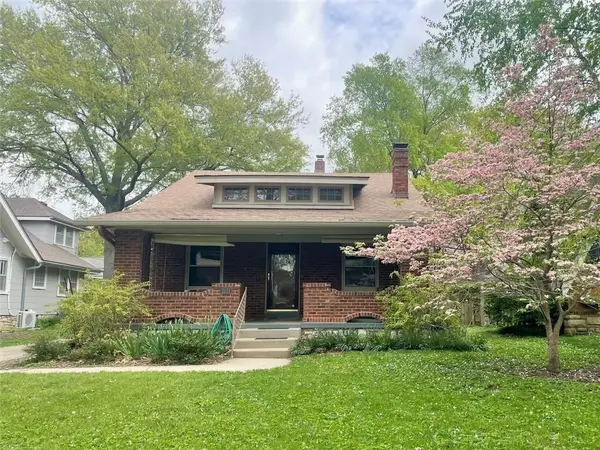 $465,000Active4 beds 2 baths2,162 sq. ft.
$465,000Active4 beds 2 baths2,162 sq. ft.7121 Jefferson Street, Kansas City, MO 64114
MLS# 2591401Listed by: COMPASS REALTY GROUP - New
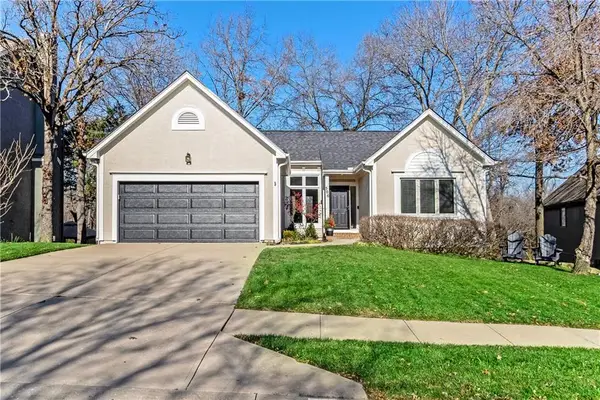 $515,000Active4 beds 4 baths2,854 sq. ft.
$515,000Active4 beds 4 baths2,854 sq. ft.506 E 122nd Street, Kansas City, MO 64145
MLS# 2591867Listed by: REECENICHOLS - LEAWOOD
