441 W 68 Terrace, Kansas City, MO 64113
Local realty services provided by:Better Homes and Gardens Real Estate Kansas City Homes
Listed by: the fisher hiles team, adrienne fisher
Office: reecenichols - country club plaza
MLS#:2563002
Source:MOKS_HL
Price summary
- Price:$985,000
- Price per sq. ft.:$266.94
About this home
Welcome to this exceptional Romanelli Gardens residence, offering abundant space, natural light, and thoughtful updates throughout. With four spacious bedrooms and a beautifully appointed primary suite featuring its own laundry, this home is designed for both comfort and convenience. The large, updated kitchen includes a generous pantry and stylish wet bar, and opens seamlessly to a spacious family room—ideal for entertaining or everyday living. A flexible bonus space on the main floor is perfect for a home office, playroom, or additional living area. Enjoy effortless indoor-outdoor flow with a screened-in porch that extends your living space year-round. The finished basement, complete with a full bath and egress window, offers versatile options for a guest suite, recreation area, or home gym. With excellent first-floor flow, a private landscaped lot, and a prime location on one of Romanelli Gardens’ most cherished blocks, this is a rare opportunity in a highly sought-after neighborhood. Brand new roof and much more!
Contact an agent
Home facts
- Year built:1926
- Listing ID #:2563002
- Added:55 day(s) ago
- Updated:November 06, 2025 at 05:33 PM
Rooms and interior
- Bedrooms:4
- Total bathrooms:5
- Full bathrooms:4
- Half bathrooms:1
- Living area:3,690 sq. ft.
Heating and cooling
- Cooling:Electric, Zoned
- Heating:Natural Gas, Zoned
Structure and exterior
- Roof:Composition
- Year built:1926
- Building area:3,690 sq. ft.
Utilities
- Water:City/Public
- Sewer:Public Sewer
Finances and disclosures
- Price:$985,000
- Price per sq. ft.:$266.94
New listings near 441 W 68 Terrace
- New
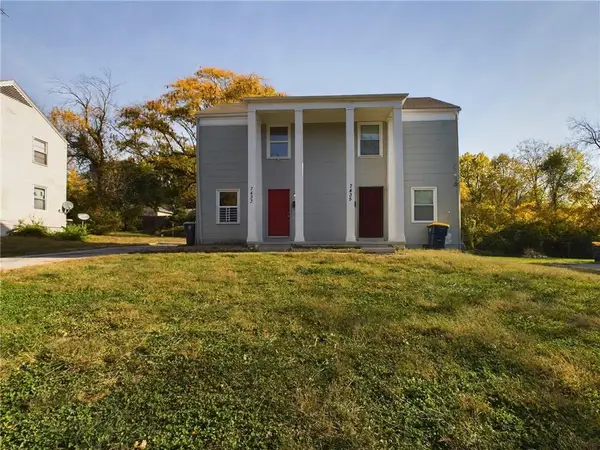 $195,000Active-- beds -- baths
$195,000Active-- beds -- baths7433 Arleta Boulevard, Kansas City, MO 64132
MLS# 2585330Listed by: SAGE DOOR REALTY, LLC - New
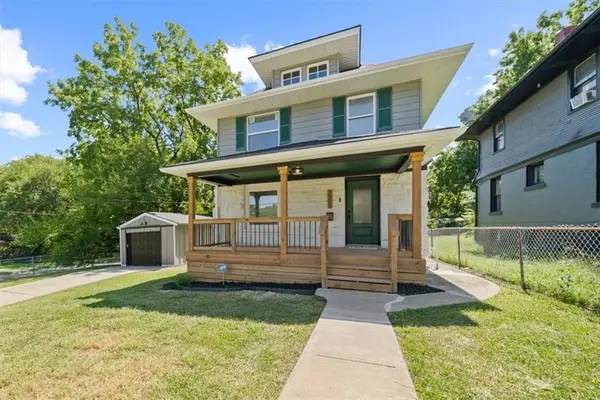 $224,900Active3 beds 2 baths2,103 sq. ft.
$224,900Active3 beds 2 baths2,103 sq. ft.1511 E 37th Street, Kansas City, MO 64109
MLS# 2586546Listed by: KW KANSAS CITY METRO - New
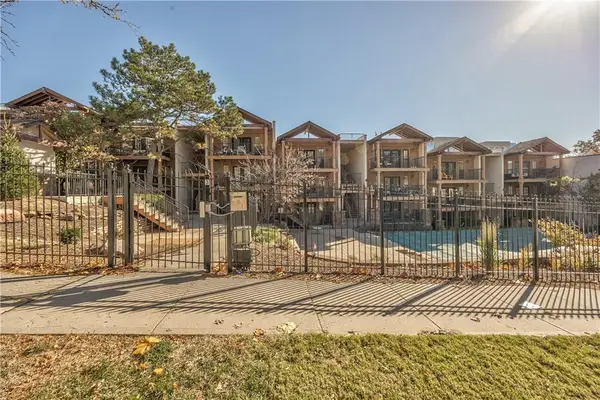 $199,000Active2 beds 2 baths1,004 sq. ft.
$199,000Active2 beds 2 baths1,004 sq. ft.4727 Jarboe Street #83, Kansas City, MO 64112
MLS# 2583436Listed by: LOVE LIVING LOCAL - New
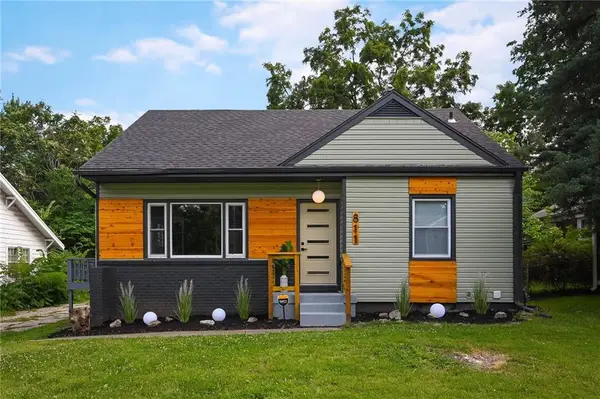 $259,000Active4 beds 2 baths1,768 sq. ft.
$259,000Active4 beds 2 baths1,768 sq. ft.811 E 75th Street, Kansas City, MO 64131
MLS# 2585340Listed by: PLATINUM REALTY LLC - New
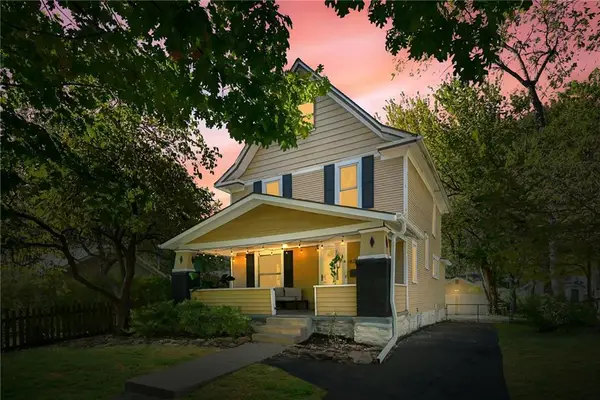 $325,000Active3 beds 2 baths1,401 sq. ft.
$325,000Active3 beds 2 baths1,401 sq. ft.6030 Cherry Street, Kansas City, MO 64110
MLS# 2586471Listed by: KELLER WILLIAMS KC NORTH - New
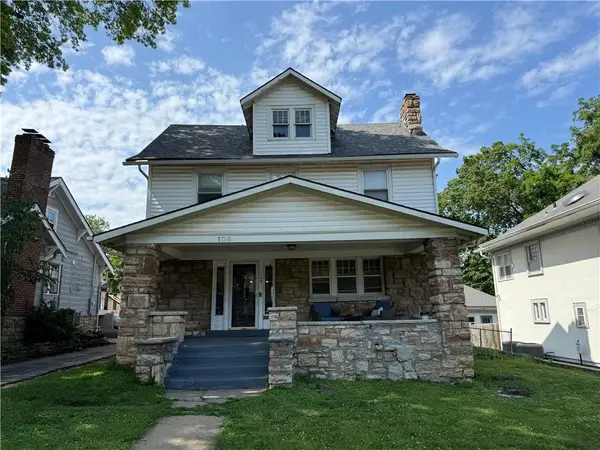 $435,000Active3 beds 2 baths1,890 sq. ft.
$435,000Active3 beds 2 baths1,890 sq. ft.108 W 61st Terrace, Kansas City, MO 64113
MLS# 2586483Listed by: CONTINENTAL REAL ESTATE GROUP, 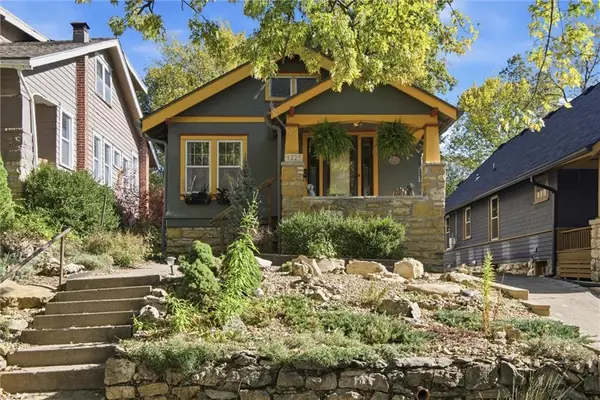 $255,000Active3 beds 1 baths1,068 sq. ft.
$255,000Active3 beds 1 baths1,068 sq. ft.4225 Holmes Street, Kansas City, MO 64110
MLS# 2583241Listed by: REECENICHOLS -THE VILLAGE- New
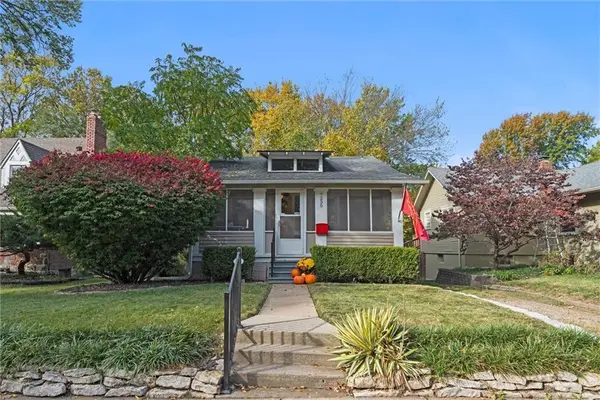 $279,000Active2 beds 1 baths754 sq. ft.
$279,000Active2 beds 1 baths754 sq. ft.7230 Grand Avenue, Kansas City, MO 64114
MLS# 2584557Listed by: COMPASS REALTY GROUP - New
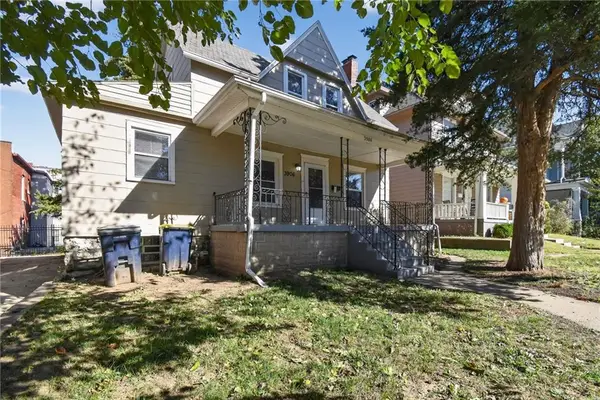 $159,900Active3 beds 2 baths1,194 sq. ft.
$159,900Active3 beds 2 baths1,194 sq. ft.3906 Windsor Avenue, Kansas City, MO 64123
MLS# 2583269Listed by: TRELORA REALTY - New
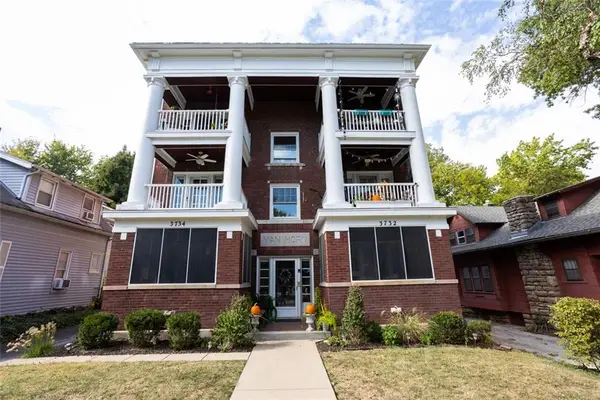 $175,000Active2 beds 1 baths1,000 sq. ft.
$175,000Active2 beds 1 baths1,000 sq. ft.3734 Wyoming Street #2S, Kansas City, MO 64111
MLS# 2584717Listed by: CHOSEN REALTY LLC
