4526 Roanoke Parkway #A, Kansas City, MO 64111
Local realty services provided by:Better Homes and Gardens Real Estate Kansas City Homes
4526 Roanoke Parkway #A,Kansas City, MO 64111
$188,000
- 2 Beds
- 1 Baths
- 776 sq. ft.
- Condominium
- Active
Listed by: alicia walsh, lindsay robichaux
Office: reecenichols - country club plaza
MLS#:2581211
Source:MOKS_HL
Price summary
- Price:$188,000
- Price per sq. ft.:$242.27
- Monthly HOA dues:$283
About this home
PRICE DROP!!! You've seen the other West Plaza condos, now come and see the best! LOWEST HOA fees around!!! Located just steps from the iconic Country Club Plaza, this first-floor condo is in a two-story, 1929 brick building with only four units, blending historic charm with modern conveniences and amenities. This quiet unit features two spacious bedrooms, *in-unit laundry, a dedicated dining area, and a kitchen bar perfect for casual meals or entertaining. Enjoy your morning coffee on the private balcony or front stoop, and take advantage of the designated off-street parking and large basement storage unit- rare finds in this area. Units in this building rarely come available, making this a unique opportunity for both owner-occupants and investors. A reliable tenant is in place on month to month lease and is flexible to stay or move depending on buyer's needs. *HOA fees are affordable at Roanoke Place- a wonderful community!
Contact an agent
Home facts
- Year built:1929
- Listing ID #:2581211
- Added:69 day(s) ago
- Updated:December 17, 2025 at 10:33 PM
Rooms and interior
- Bedrooms:2
- Total bathrooms:1
- Full bathrooms:1
- Living area:776 sq. ft.
Heating and cooling
- Cooling:Electric
Structure and exterior
- Roof:Composition
- Year built:1929
- Building area:776 sq. ft.
Utilities
- Water:City/Public
- Sewer:Public Sewer
Finances and disclosures
- Price:$188,000
- Price per sq. ft.:$242.27
New listings near 4526 Roanoke Parkway #A
- New
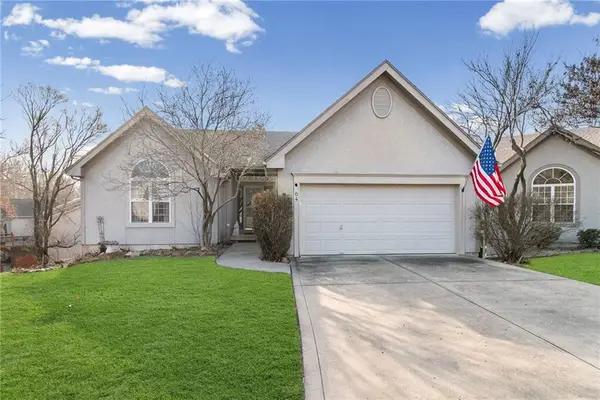 $350,000Active2 beds 2 baths17,374 sq. ft.
$350,000Active2 beds 2 baths17,374 sq. ft.8604 N Liston Avenue, Kansas City, MO 64154
MLS# 2592404Listed by: PLATINUM REALTY LLC - New
 $330,000Active3 beds 3 baths1,844 sq. ft.
$330,000Active3 beds 3 baths1,844 sq. ft.11013 N Mcgee Street, Kansas City, MO 64155
MLS# 2591920Listed by: REALTY ONE GROUP CORNERSTONE  $310,000Active3 beds 2 baths1,780 sq. ft.
$310,000Active3 beds 2 baths1,780 sq. ft.3909 Charlotte Street, Kansas City, MO 64110
MLS# 2582126Listed by: REALTY ONE GROUP METRO HOME PROS- New
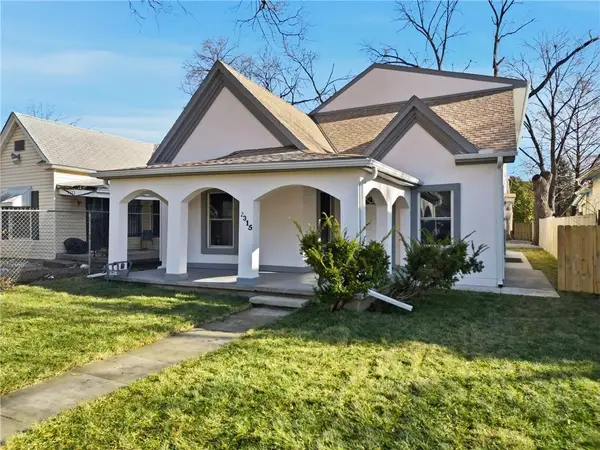 $250,000Active3 beds 2 baths1,800 sq. ft.
$250,000Active3 beds 2 baths1,800 sq. ft.2315 Brighton Avenue, Kansas City, MO 64127
MLS# 2589923Listed by: RE/MAX ELITE, REALTORS 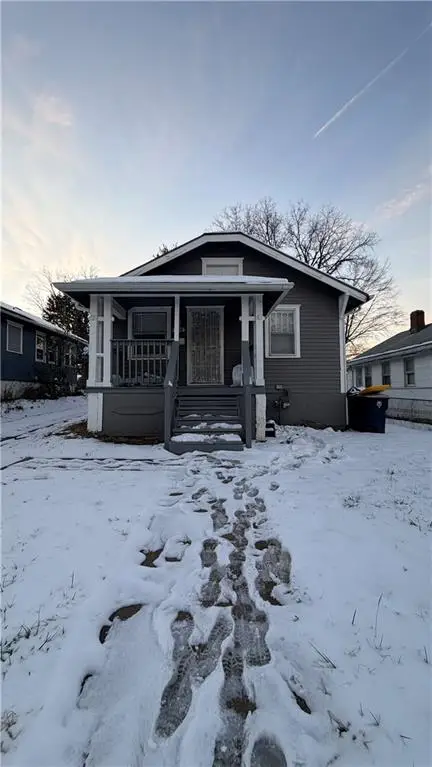 $82,000Active3 beds 2 baths792 sq. ft.
$82,000Active3 beds 2 baths792 sq. ft.4824 Agnes Avenue, Kansas City, MO 64130
MLS# 2590003Listed by: EXP REALTY LLC- New
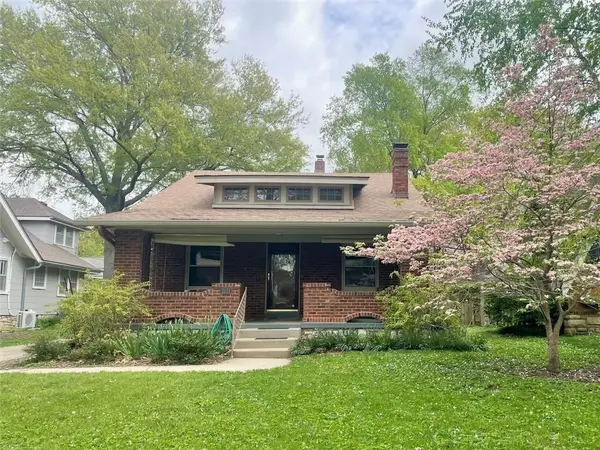 $465,000Active4 beds 2 baths2,162 sq. ft.
$465,000Active4 beds 2 baths2,162 sq. ft.7121 Jefferson Street, Kansas City, MO 64114
MLS# 2591401Listed by: COMPASS REALTY GROUP - New
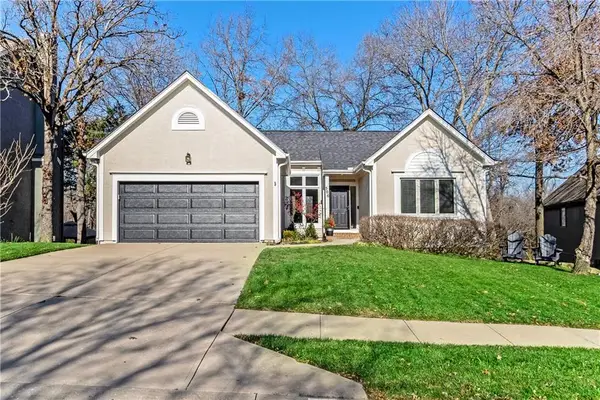 $515,000Active4 beds 4 baths2,854 sq. ft.
$515,000Active4 beds 4 baths2,854 sq. ft.506 E 122nd Street, Kansas City, MO 64145
MLS# 2591867Listed by: REECENICHOLS - LEAWOOD - New
 $210,000Active2 beds 3 baths1,648 sq. ft.
$210,000Active2 beds 3 baths1,648 sq. ft.6813 NW Mokane Avenue, Kansas City, MO 64151
MLS# 2592053Listed by: UNITED REAL ESTATE KANSAS CITY - New
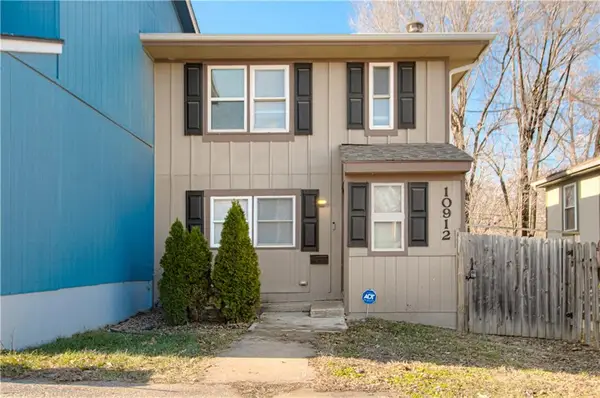 $195,000Active3 beds 2 baths1,435 sq. ft.
$195,000Active3 beds 2 baths1,435 sq. ft.10912 Mckinley Avenue, Kansas City, MO 64134
MLS# 2592406Listed by: RE/MAX REVOLUTION - New
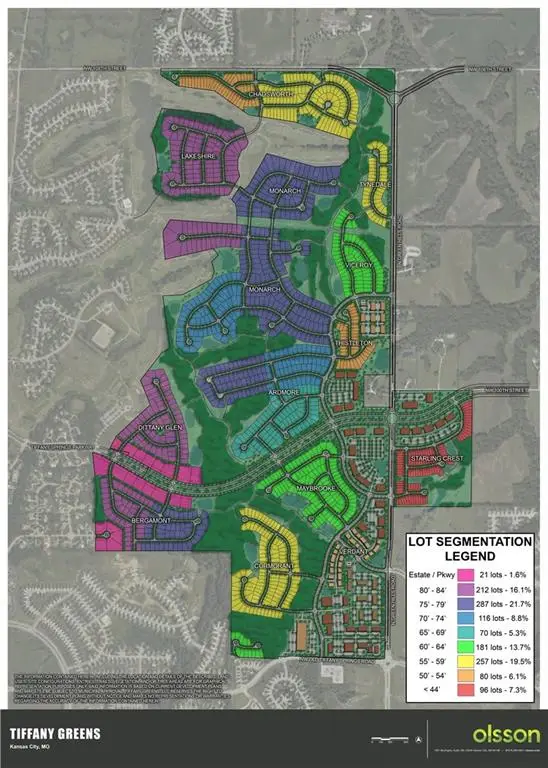 $1,000,000Active0 Acres
$1,000,000Active0 Acres5900 NW Tiffany Springs Parkway, Kansas City, MO 64154
MLS# 2592514Listed by: KELLER WILLIAMS REALTY PARTNERS INC.
