4533 Holly Street #103, Kansas City, MO 64111
Local realty services provided by:Better Homes and Gardens Real Estate Kansas City Homes
4533 Holly Street #103,Kansas City, MO 64111
- 2 Beds
- 1 Baths
- - sq. ft.
- Condominium
- Sold
Listed by: farah hassanzadeh
Office: compass realty group
MLS#:2575141
Source:MOKS_HL
Sorry, we are unable to map this address
Price summary
- Price:
- Monthly HOA dues:$351
About this home
Welcome to Unit 103 at 4533 Holly Street, Kansas City, MO, a contemporary living space that combines comfort with convenience. This modern two-bedroom, one-bathroom condo is intelligently designed to maximize every inch.
Step inside to find a welcoming living area with built-in features and wood flooring that add a touch of elegance. The eat-in kitchen comes equipped with a dishwasher, disposal, and microwave, offering all the essentials for your culinary adventures. The walk-in closet provides ample storage, while the dedicated personal laundry area with its own washer and dryer adds an extra layer of convenience.
Enjoy peace of mind with a secured storage area. The property also offers a dedicated covered parking space, ensuring that parking is always hassle-free. Whether you prefer relaxing on your private deck or exploring the vibrant surroundings, this home offers it all.
Located within walking distance to the renowned Plaza shopping district and a myriad of restaurants, urban living has never been more accessible. With low monthly HOA dues, you'll also appreciate the economic efficiency of this smart investment. Experience the blend of style, functionality, and an unbeatable location at 4533 Holly Street!
Contact an agent
Home facts
- Year built:1960
- Listing ID #:2575141
- Added:104 day(s) ago
- Updated:December 30, 2025 at 07:52 AM
Rooms and interior
- Bedrooms:2
- Total bathrooms:1
- Full bathrooms:1
Heating and cooling
- Cooling:Electric
- Heating:Forced Air Gas
Structure and exterior
- Year built:1960
Utilities
- Water:City/Public
- Sewer:Public Sewer
Finances and disclosures
- Price:
New listings near 4533 Holly Street #103
- New
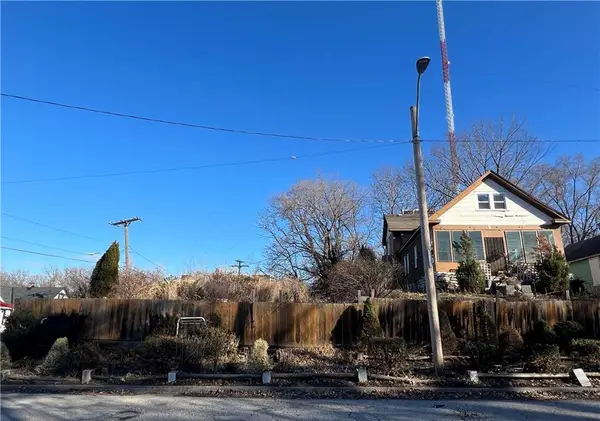 $215,000Active0 Acres
$215,000Active0 Acres3007 Jarboe Street, Kansas City, MO 64108
MLS# 2593222Listed by: BOVERI REALTY GROUP L L C - New
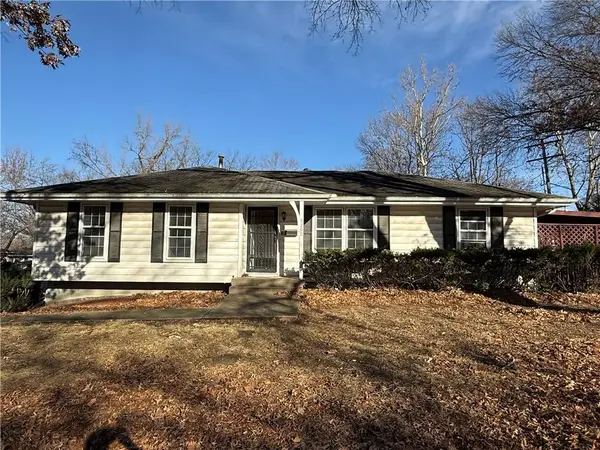 $169,900Active3 beds 2 baths1,244 sq. ft.
$169,900Active3 beds 2 baths1,244 sq. ft.8200 E 104th Terrace, Kansas City, MO 64134
MLS# 2593008Listed by: SBD HOUSING SOLUTIONS LLC - New
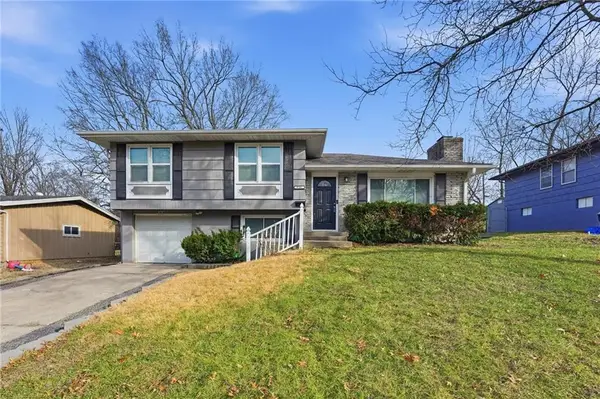 $220,000Active3 beds 2 baths1,940 sq. ft.
$220,000Active3 beds 2 baths1,940 sq. ft.9701 Belmont Avenue, Kansas City, MO 64134
MLS# 2593211Listed by: KELLER WILLIAMS KC NORTH - New
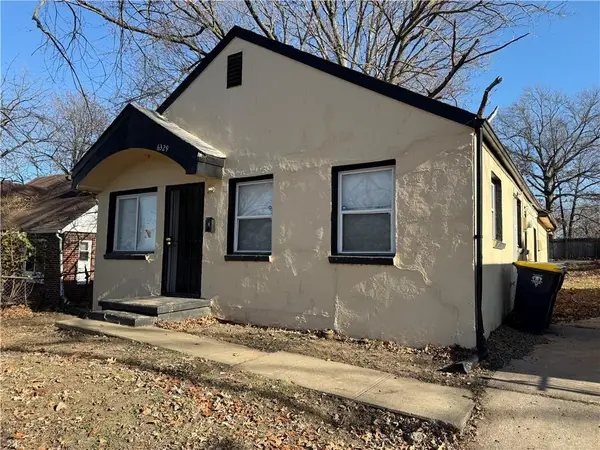 $124,900Active4 beds 2 baths832 sq. ft.
$124,900Active4 beds 2 baths832 sq. ft.6329 S Benton Street, Kansas City, MO 64132
MLS# 2593179Listed by: COMPASS REALTY GROUP - Open Fri, 12 to 4pm
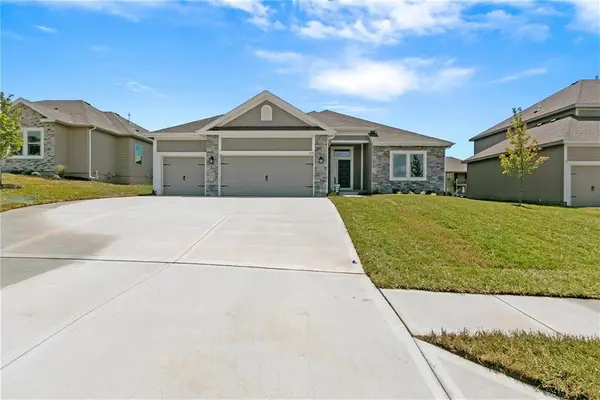 $493,830Active3 beds 2 baths1,631 sq. ft.
$493,830Active3 beds 2 baths1,631 sq. ft.11007 N Bristol Avenue, Kansas City, MO 64156
MLS# 2533872Listed by: RE/MAX INNOVATIONS 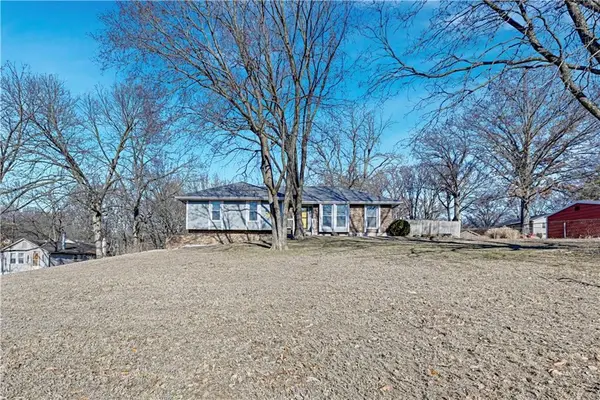 $325,000Pending3 beds 2 baths2,425 sq. ft.
$325,000Pending3 beds 2 baths2,425 sq. ft.10 NW 80th Street, Kansas City, MO 64118
MLS# 2591728Listed by: REAL BROKER, LLC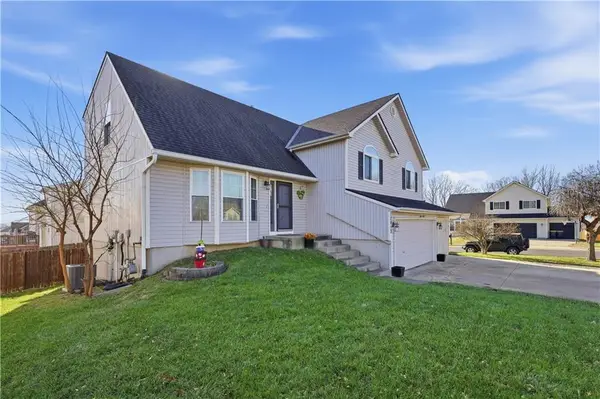 $415,000Active4 beds 4 baths2,724 sq. ft.
$415,000Active4 beds 4 baths2,724 sq. ft.10613 NW 86th Street, Kansas City, MO 64153
MLS# 2587625Listed by: WEICHERT, REALTORS WELCH & COM- New
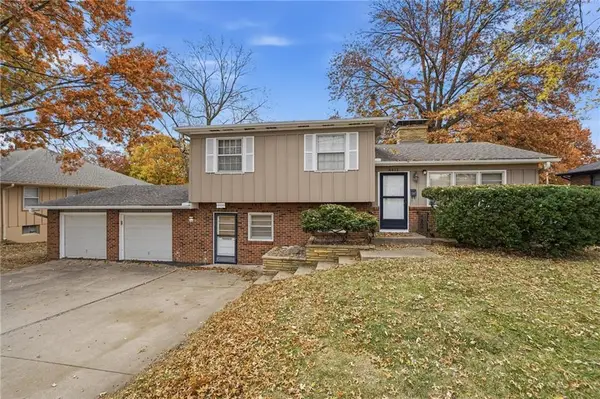 $200,000Active4 beds 2 baths2,492 sq. ft.
$200,000Active4 beds 2 baths2,492 sq. ft.4411 Sterling Avenue, Kansas City, MO 64133
MLS# 2592809Listed by: CHARTWELL REALTY LLC - New
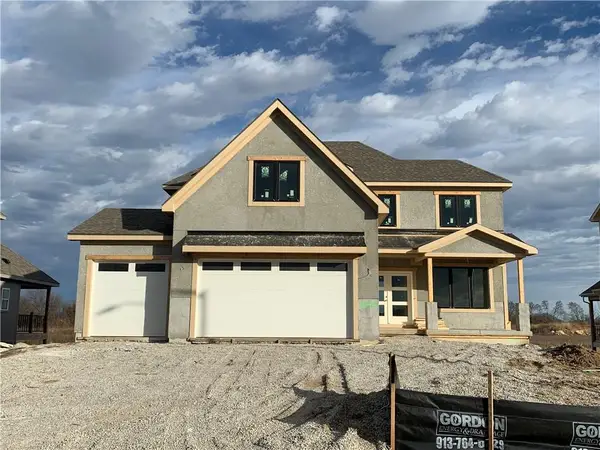 $700,000Active5 beds 5 baths3,313 sq. ft.
$700,000Active5 beds 5 baths3,313 sq. ft.10411 N Liberty Street, Kansas City, MO 64155
MLS# 2592968Listed by: REECENICHOLS-KCN - New
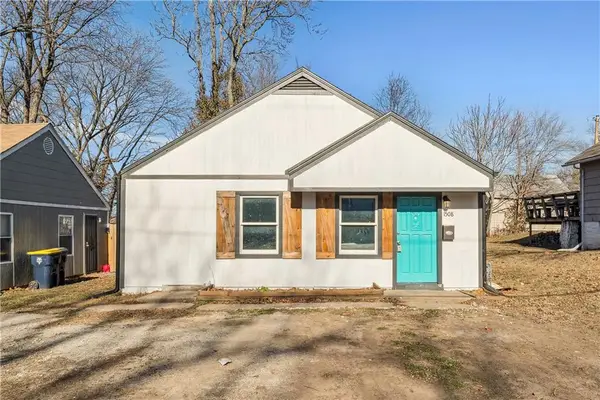 $169,000Active3 beds 2 baths964 sq. ft.
$169,000Active3 beds 2 baths964 sq. ft.1508 E 72nd Street, Kansas City, MO 64131
MLS# 2593096Listed by: KELLER WILLIAMS REALTY PARTNERS INC.
