4545 Wornall Road, Kansas City, MO 64111
Local realty services provided by:Better Homes and Gardens Real Estate Kansas City Homes
4545 Wornall Road,Kansas City, MO 64111
$164,900
- 1 Beds
- 1 Baths
- 768 sq. ft.
- Condominium
- Pending
Listed by: janie burkdoll
Office: crown realty
MLS#:2538416
Source:MOKS_HL
Price summary
- Price:$164,900
- Price per sq. ft.:$214.71
- Monthly HOA dues:$776
About this home
Welcome to premier urban living at its finest! This recently renovated, east facing unit, in a sought after high rise on the Country Club Plaza offers unparalleled view of Mill Creek Park & the Plaza Skyline. Modern elegance meets convenience in this sophisticated condominium where every detail has been thoughtfully designed. Step inside to discover: Luxury vinyl plank flooring throughout the living room & bedroom for a sleek modern look. A brand new vanity & faucet in the bathroom for a fresh-contemporary feel. A custom designed full wall closet system maximizing storage & organization. A striking full wall mural adding an artistic touch to your space. An upgraded Kitchen with granite countertops & a conversion to bar seating perfect for entertaining. Beyond the unit, the building itself has undergone extensive upgrades including: All new windows for improved energy efficiency & facade restoration. A newly replaced roof for added piece of mind. Renovations to the Rec Room & Front desk enhancing both aesthetics & functionality. Enjoy the best of "Plaza Living" with world class dining, shopping & green space just steps from your door. Don't miss this incredible opportunity-schedule your private showing today! Taxes are estimated.
Contact an agent
Home facts
- Listing ID #:2538416
- Added:287 day(s) ago
- Updated:January 07, 2026 at 10:40 PM
Rooms and interior
- Bedrooms:1
- Total bathrooms:1
- Full bathrooms:1
- Living area:768 sq. ft.
Heating and cooling
- Cooling:Electric
- Heating:Natural Gas
Structure and exterior
- Roof:Tar/Gravel
- Building area:768 sq. ft.
Utilities
- Water:City/Public
- Sewer:Public Sewer
Finances and disclosures
- Price:$164,900
- Price per sq. ft.:$214.71
New listings near 4545 Wornall Road
- New
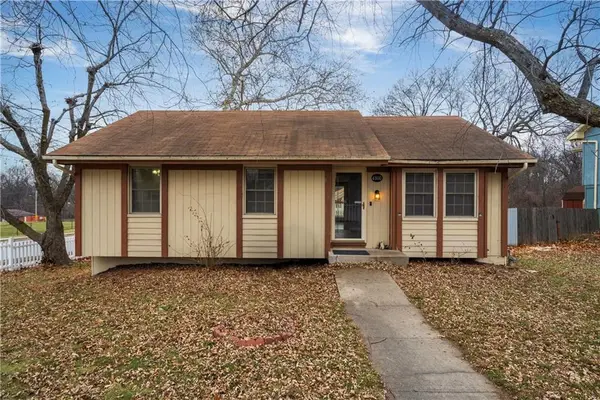 $240,000Active3 beds 2 baths1,376 sq. ft.
$240,000Active3 beds 2 baths1,376 sq. ft.4800 N Bellaire Avenue, Kansas City, MO 64119
MLS# 2594645Listed by: KELLER WILLIAMS KC NORTH - New
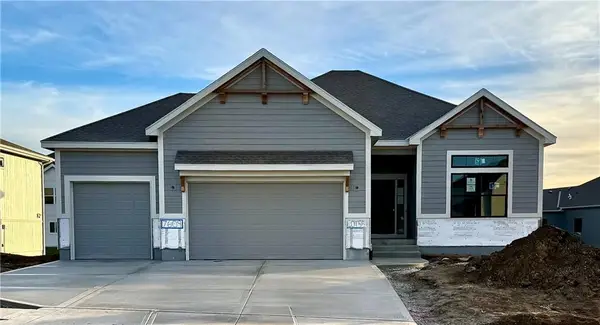 $635,229Active4 beds 3 baths2,881 sq. ft.
$635,229Active4 beds 3 baths2,881 sq. ft.7609 NE 103rd Terrace, Kansas City, MO 64157
MLS# 2595272Listed by: REECENICHOLS-KCN - New
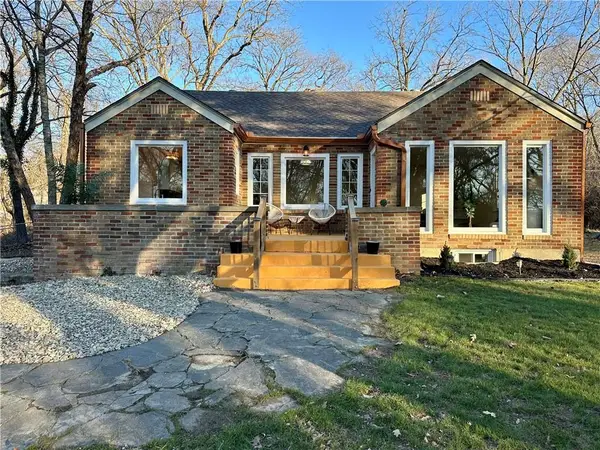 $274,900Active2 beds 1 baths1,844 sq. ft.
$274,900Active2 beds 1 baths1,844 sq. ft.3523 N Bellefontaine Avenue, Kansas City, MO 64116
MLS# 2594652Listed by: REALTY ONE GROUP ESTEEM 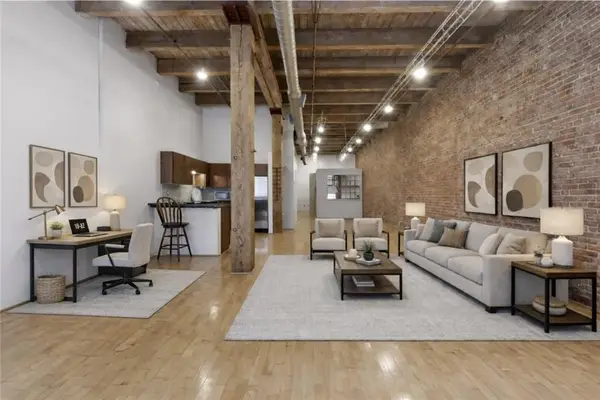 $295,000Active1 beds 1 baths1,505 sq. ft.
$295,000Active1 beds 1 baths1,505 sq. ft.306 W 7 Street #203, Kansas City, MO 64105
MLS# 2589472Listed by: NLF REAL ESTATE- Open Sat, 12 to 3pmNew
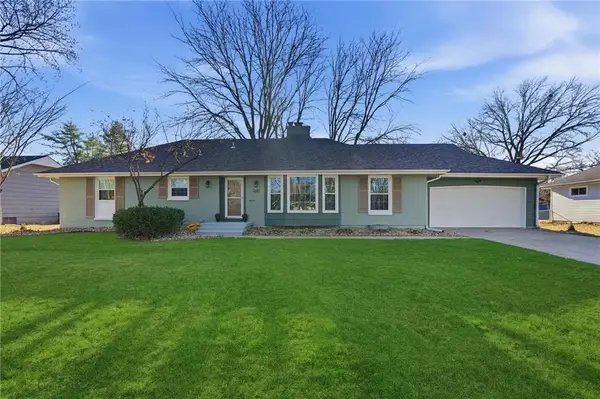 $425,000Active3 beds 3 baths1,795 sq. ft.
$425,000Active3 beds 3 baths1,795 sq. ft.401 W 109th Terrace, Kansas City, MO 64114
MLS# 2595015Listed by: REECENICHOLS - LEES SUMMIT 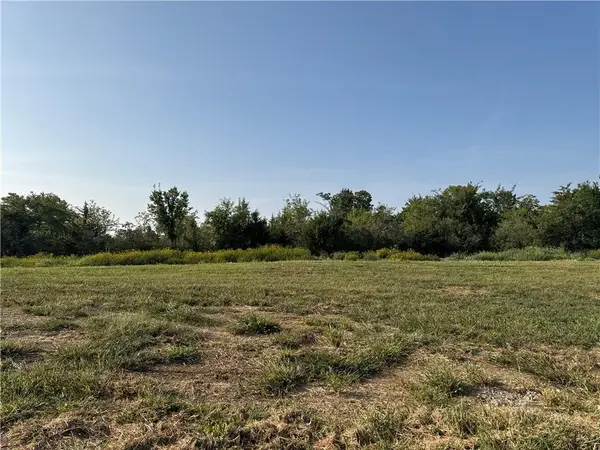 $565,000Active4 beds 4 baths2,700 sq. ft.
$565,000Active4 beds 4 baths2,700 sq. ft.4602 NE 86th Terrace, Kansas City, MO 64156
MLS# 2572223Listed by: REECENICHOLS-KCN- New
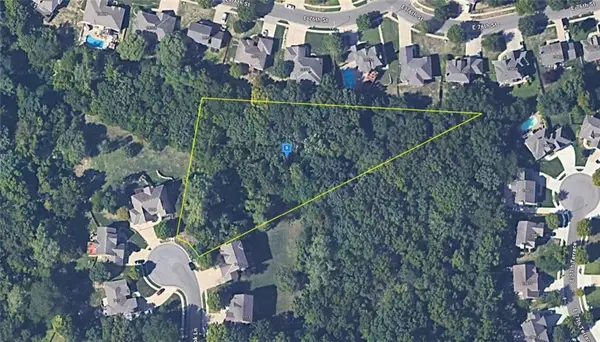 $199,999Active0 Acres
$199,999Active0 Acres7709 Brook Lane, Kansas City, MO 64139
MLS# 2595245Listed by: PLATLABS, LLC 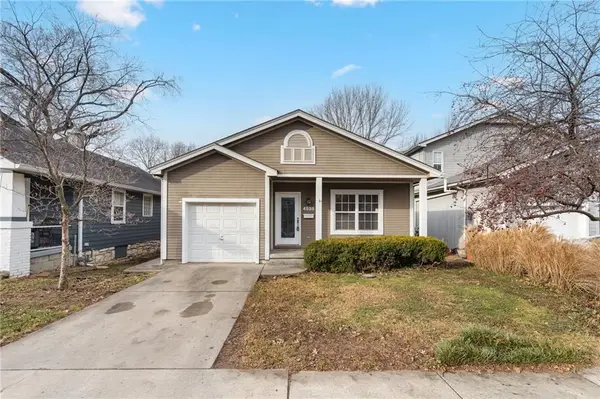 $340,000Pending2 beds 2 baths1,180 sq. ft.
$340,000Pending2 beds 2 baths1,180 sq. ft.4528 Genessee Street, Kansas City, MO 64111
MLS# 2592291Listed by: RE/MAX REALTY AND AUCTION HOUSE LLC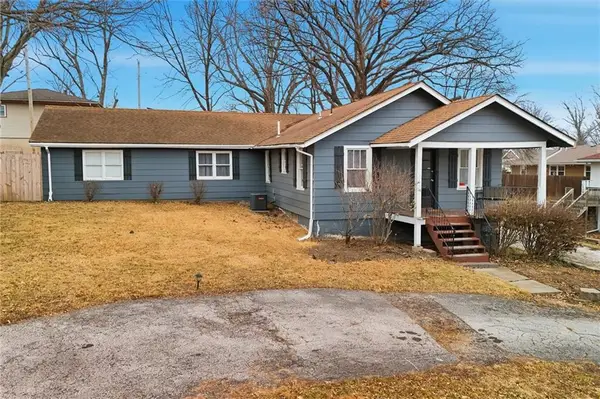 $225,000Active4 beds 1 baths1,642 sq. ft.
$225,000Active4 beds 1 baths1,642 sq. ft.5734 NE Vivion Road, Kansas City, MO 64119
MLS# 2592609Listed by: EXP REALTY LLC- Open Sat, 1 to 3pm
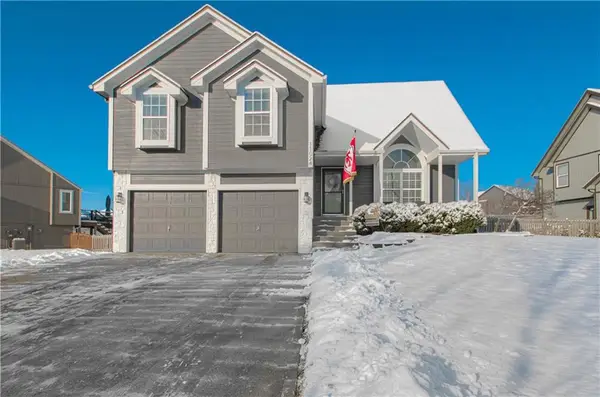 $405,000Active4 beds 3 baths2,214 sq. ft.
$405,000Active4 beds 3 baths2,214 sq. ft.11024 N Skiles Avenue, Kansas City, MO 64157
MLS# 2589123Listed by: KELLER WILLIAMS KC NORTH
