4606 NE 63rd Street, Kansas City, MO 64119
Local realty services provided by:Better Homes and Gardens Real Estate Kansas City Homes
4606 NE 63rd Street,Kansas City, MO 64119
$625,000
- 4 Beds
- 5 Baths
- 4,218 sq. ft.
- Single family
- Active
Listed by:the caster team
Office:united real estate kansas city
MLS#:2579137
Source:MOKS_HL
Price summary
- Price:$625,000
- Price per sq. ft.:$148.17
- Monthly HOA dues:$25
About this home
Gorgeous 2-Story Has It All! Featuring quartz countertops, iron spindles, Birch cabinets, stainless steel appliances, new carpet, and so much more. The 2-story tiled entryway showcases remarkable trim details throughout the home. Main level offers a large office, formal dining room, and an open, spacious kitchen with abundant cabinet space. Off the kitchen, step out onto a large covered deck perfect for entertaining.
The Grand Master Suite includes a sitting area, two walk-in closets, his & her sinks, an enormous jacuzzi tub, and a beautifully tiled shower. Upstairs you’ll also find three more generously sized bedrooms with large closets, and all bathrooms are finished with sleek Corian countertops.
This award-winning floor plan is truly move-in ready. Outside, enjoy two stunning outdoor living spaces, including a gorgeous sparkling pool for summer fun. The home sits on a quiet cul-de-sac lot with easy highway access to downtown or the airport.
Located in a highly desirable HOA subdivision, residents enjoy fantastic amenities including tennis courts, pickleball courts, and a community pool.
Contact an agent
Home facts
- Listing ID #:2579137
- Added:1 day(s) ago
- Updated:October 03, 2025 at 09:47 PM
Rooms and interior
- Bedrooms:4
- Total bathrooms:5
- Full bathrooms:4
- Half bathrooms:1
- Living area:4,218 sq. ft.
Heating and cooling
- Cooling:Heat Pump
- Heating:Forced Air Gas, Heat Pump
Structure and exterior
- Roof:Composition
- Building area:4,218 sq. ft.
Schools
- Middle school:Maple Park
- Elementary school:Ravenwood
Utilities
- Water:City/Public
- Sewer:Public Sewer
Finances and disclosures
- Price:$625,000
- Price per sq. ft.:$148.17
New listings near 4606 NE 63rd Street
- New
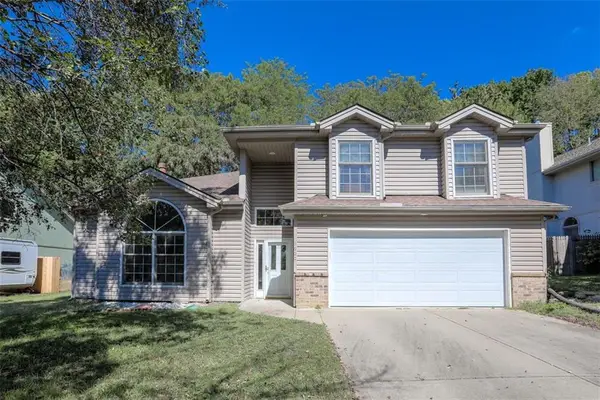 $299,900Active3 beds 3 baths2,604 sq. ft.
$299,900Active3 beds 3 baths2,604 sq. ft.1600 81st Street, Kansas City, MO 64118
MLS# 2577461Listed by: SBD HOUSING SOLUTIONS LLC - New
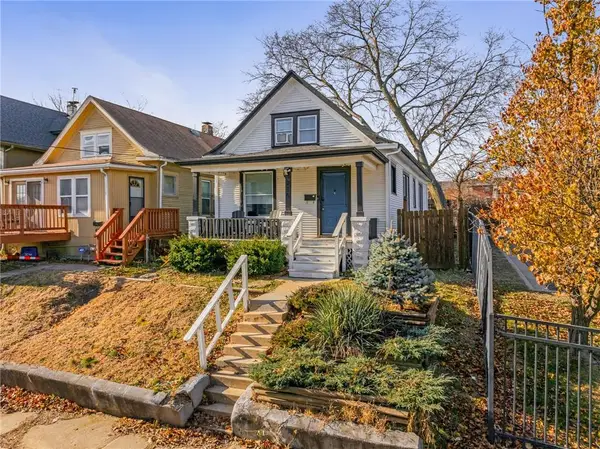 $365,000Active3 beds 2 baths1,700 sq. ft.
$365,000Active3 beds 2 baths1,700 sq. ft.4216 Bridger Road, Kansas City, MO 64111
MLS# 2578808Listed by: COMPASS REALTY GROUP - New
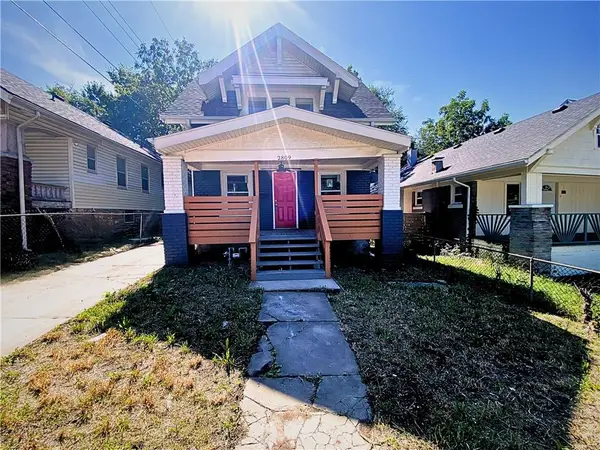 $126,900Active3 beds 1 baths1,279 sq. ft.
$126,900Active3 beds 1 baths1,279 sq. ft.2809 E 39th Street, Kansas City, MO 64128
MLS# 2579099Listed by: HOMESMART LEGACY - New
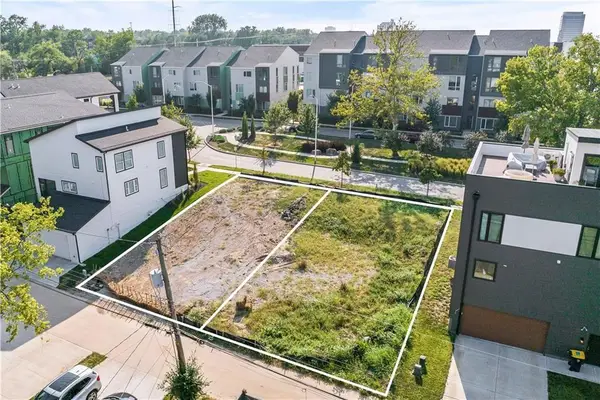 $120,000Active0 Acres
$120,000Active0 Acres2619 Forest Avenue, Kansas City, MO 64108
MLS# 2579149Listed by: KW KANSAS CITY METRO - New
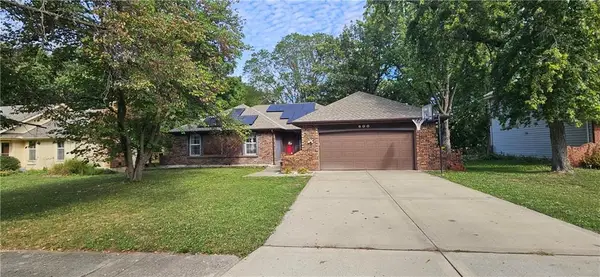 $375,000Active3 beds 3 baths3,414 sq. ft.
$375,000Active3 beds 3 baths3,414 sq. ft.600 NW 66th Street, Kansas City, MO 64118
MLS# 2577296Listed by: VETERANS REALTY - New
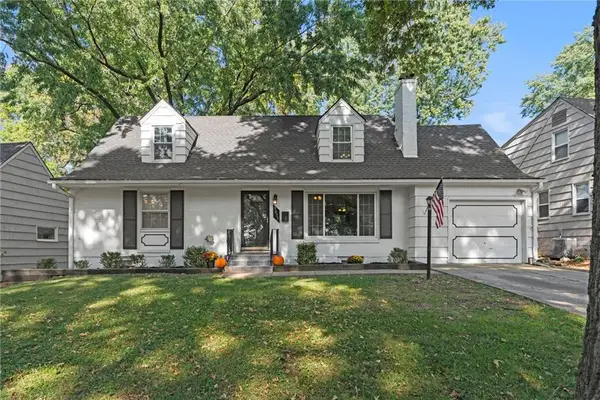 $349,000Active4 beds 2 baths1,560 sq. ft.
$349,000Active4 beds 2 baths1,560 sq. ft.9023 Holly Street, Kansas City, MO 64114
MLS# 2578902Listed by: REECENICHOLS -JOHNSON COUNTY W - New
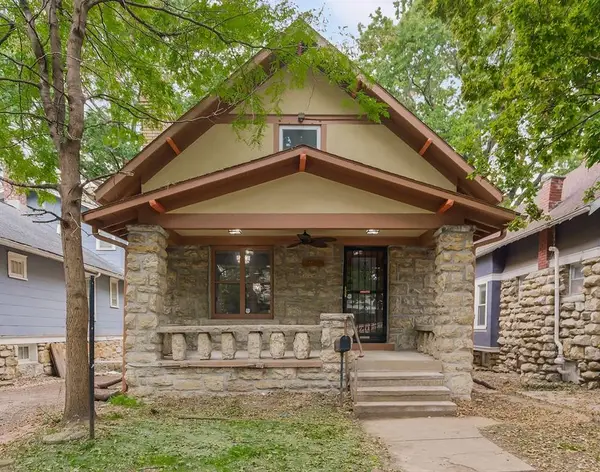 $315,000Active2 beds 2 baths1,258 sq. ft.
$315,000Active2 beds 2 baths1,258 sq. ft.4222 Bell Street, Kansas City, MO 64111
MLS# 2578968Listed by: PLATINUM REALTY LLC - New
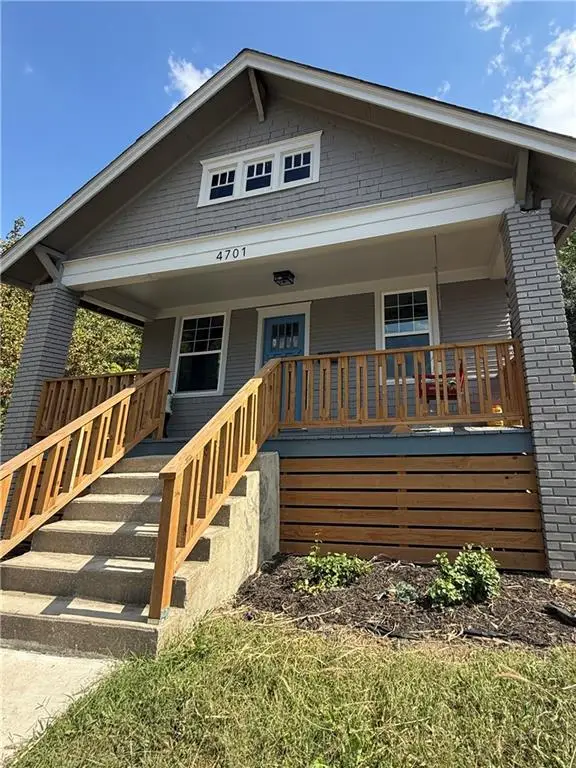 $299,500Active2 beds 1 baths915 sq. ft.
$299,500Active2 beds 1 baths915 sq. ft.4701 Fairmount Avenue, Kansas City, MO 64112
MLS# 2579075Listed by: PLATINUM REALTY LLC - New
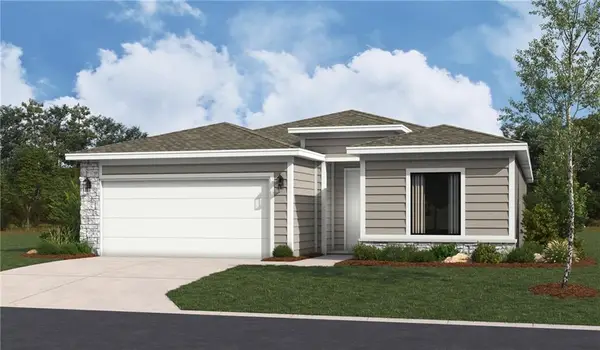 $383,285Active4 beds 2 baths1,781 sq. ft.
$383,285Active4 beds 2 baths1,781 sq. ft.1603 NW 105th Terrace, Kansas City, MO 64155
MLS# 2579124Listed by: REECENICHOLS - LEES SUMMIT - New
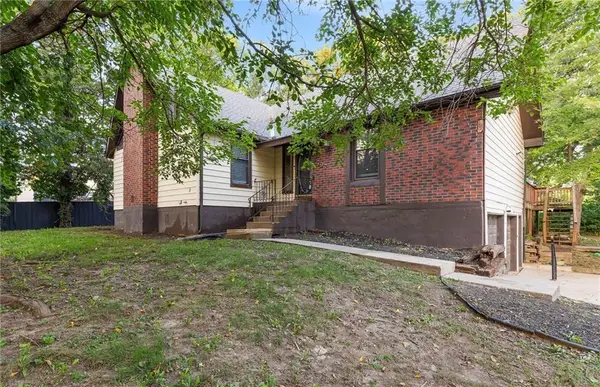 $370,000Active4 beds 2 baths4,497 sq. ft.
$370,000Active4 beds 2 baths4,497 sq. ft.6707 Richmond Avenue, Kansas City, MO 64133
MLS# 2579126Listed by: HOUSE GUYS USA, LLC
