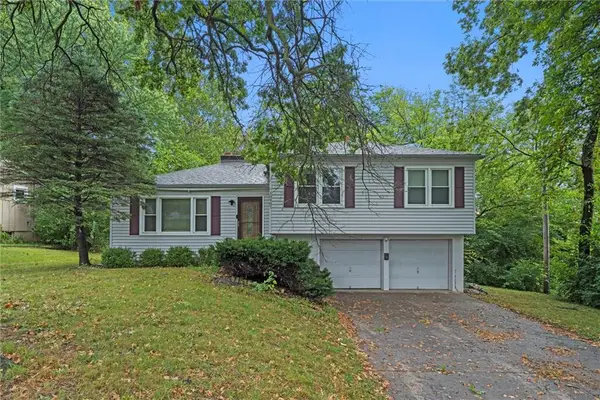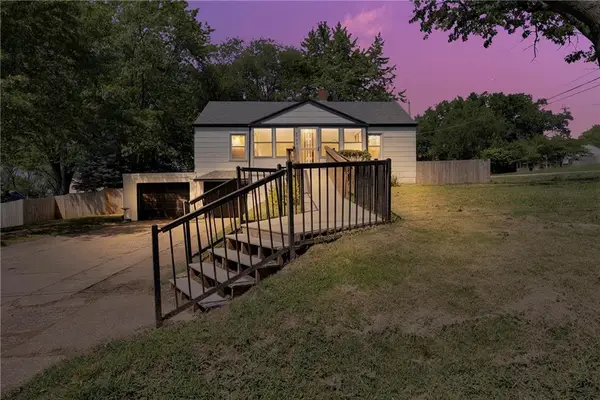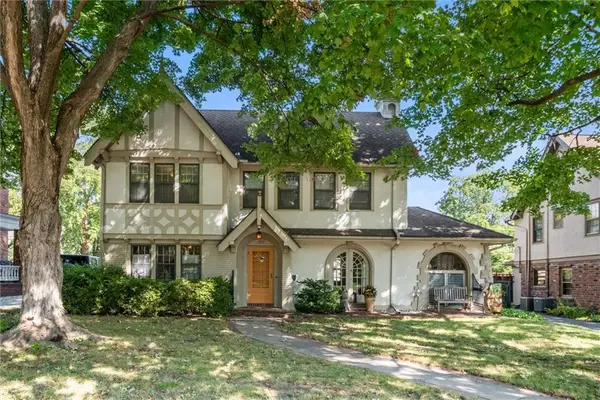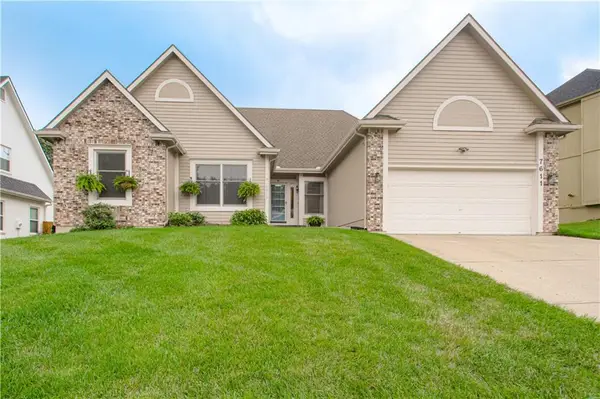4709 NW 70th Court, Kansas City, MO 64151
Local realty services provided by:Better Homes and Gardens Real Estate Kansas City Homes
4709 NW 70th Court,Kansas City, MO 64151
$825,000
- 4 Beds
- 3 Baths
- 3,172 sq. ft.
- Single family
- Pending
Listed by:concierge real estate group
Office:worth clark realty
MLS#:2567227
Source:MOKS_HL
Price summary
- Price:$825,000
- Price per sq. ft.:$260.09
About this home
Better than NEW describes this amazing home to a T! PERFECTION at every turn, this beautiful Reverse 1.5 home offers quality, style and immaculate condition. As you enter, you are greeted with fabulous views of the trees from floor-to-ceiling windows creating a light-filled, open space. Fireplace w/built-ins anchor the great room, which flows seamlessly into the kitchen/dining area. Kitchen features a large center island for casual dining, upgraded custom cabinets, gourmet features and a walk-in pantry. Access to a covered, screened-in deck is conveniently located off kitchen/breakfast room, offering a bug-free spot to enjoy the view and outdoor dining . Drop zone cabinetry is located off of the garage entrance which, btw is one of the nicest garages I have seen! An additional bedroom/office and full bath are located on this end of the home. Master bedroom and master bath and laundry round out the first floor. Double vanity, an abundance of natural lighting, soaker tub, spacious shower and killer walk-in closet don't disappoint. Laundry w/folding counter is adjacent to the master bedroom/closet. New engineered wood flooring was added to the entire main level w/ceramic tile flooring in the wet areas. Downstairs, you will find another light, airy family room, game area and full wet bar w/beverage fridge for the ultimate entertaining experience plus two additional bedrooms and full bath. Plenty of unfinished storage space with a utility sink is an added bonus! All of this situated in a cul-de-sac on a 1/3 of an acre private lot, backing to trees with professional landscaping around the home and additional planting beds and professional dusk to dawn lighting. A perfect blend of a prime location, immaculate condition, beautiful finishes, and upgraded systems and features such as on-demand tankless hot water system, dual zone HVAC system, 6 camera Lorex security system and more. Nearly $100,000 spent in the past year alone. A rare find for a lucky new owner!
Contact an agent
Home facts
- Year built:2023
- Listing ID #:2567227
- Added:42 day(s) ago
- Updated:September 25, 2025 at 12:33 PM
Rooms and interior
- Bedrooms:4
- Total bathrooms:3
- Full bathrooms:3
- Living area:3,172 sq. ft.
Heating and cooling
- Cooling:Electric
- Heating:Natural Gas, Zoned
Structure and exterior
- Roof:Composition
- Year built:2023
- Building area:3,172 sq. ft.
Schools
- High school:Park Hill
- Middle school:Plaza Middle School
- Elementary school:Chinn
Utilities
- Water:City/Public
- Sewer:Grinder Pump, Public Sewer
Finances and disclosures
- Price:$825,000
- Price per sq. ft.:$260.09
New listings near 4709 NW 70th Court
- New
 $165,000Active3 beds 2 baths1,104 sq. ft.
$165,000Active3 beds 2 baths1,104 sq. ft.10907 Grandview Road, Kansas City, MO 64137
MLS# 2577521Listed by: REAL BROKER, LLC - New
 $199,000Active3 beds 2 baths1,456 sq. ft.
$199,000Active3 beds 2 baths1,456 sq. ft.2241 E 68th Street, Kansas City, MO 64132
MLS# 2577558Listed by: USREEB REALTY PROS LLC - New
 $425,000Active4 beds 3 baths2,556 sq. ft.
$425,000Active4 beds 3 baths2,556 sq. ft.10505 NE 97th Terrace, Kansas City, MO 64157
MLS# 2576581Listed by: REECENICHOLS - LEAWOOD - New
 $274,900Active3 beds 2 baths1,528 sq. ft.
$274,900Active3 beds 2 baths1,528 sq. ft.800 NE 90th Street, Kansas City, MO 64155
MLS# 2574136Listed by: 1ST CLASS REAL ESTATE KC - New
 $185,000Active2 beds 1 baths912 sq. ft.
$185,000Active2 beds 1 baths912 sq. ft.4000 Crescent Avenue, Kansas City, MO 64133
MLS# 2577546Listed by: PREMIUM REALTY GROUP LLC - Open Fri, 3:30 to 5:30pm
 $640,000Active4 beds 4 baths2,470 sq. ft.
$640,000Active4 beds 4 baths2,470 sq. ft.428 W 68 Street, Kansas City, MO 64113
MLS# 2574540Listed by: CHARTWELL REALTY LLC - New
 $125,000Active2 beds 1 baths850 sq. ft.
$125,000Active2 beds 1 baths850 sq. ft.3803 Highland Avenue, Kansas City, MO 64109
MLS# 2577445Listed by: REECENICHOLS - EASTLAND - New
 $399,900Active3 beds 4 baths2,658 sq. ft.
$399,900Active3 beds 4 baths2,658 sq. ft.7611 NW 74th Street, Kansas City, MO 64152
MLS# 2577518Listed by: KELLER WILLIAMS KC NORTH  $315,000Active3 beds 3 baths1,626 sq. ft.
$315,000Active3 beds 3 baths1,626 sq. ft.10902 N Harrison Street, Kansas City, MO 64155
MLS# 2569342Listed by: KELLER WILLIAMS KC NORTH $240,000Active4 beds 3 baths2,034 sq. ft.
$240,000Active4 beds 3 baths2,034 sq. ft.6212 E 108th Street, Kansas City, MO 64134
MLS# 2571163Listed by: REECENICHOLS - LEES SUMMIT
