4712 Brentwood Avenue, Kansas City, MO 64136
Local realty services provided by:Better Homes and Gardens Real Estate Kansas City Homes
4712 Brentwood Avenue,Kansas City, MO 64136
$380,000
- 3 Beds
- 3 Baths
- 1,711 sq. ft.
- Single family
- Active
Upcoming open houses
- Thu, Feb 2601:00 pm - 05:00 pm
- Fri, Feb 2701:00 pm - 05:00 pm
- Sat, Feb 2801:00 pm - 05:00 pm
Listed by: sally moore, dee harding
Office: weichert, realtors welch & co.
MLS#:2588391
Source:Bay East, CCAR, bridgeMLS
Price summary
- Price:$380,000
- Price per sq. ft.:$222.09
- Monthly HOA dues:$65
About this home
Happy New Year-- here's 5k to spend YOUR WAY! Builder / developer is offering a $5,000 credit to the FIRST THREE new buyers in Ashton Farms in 2026. Want a new Fridge / Washer & Dryer? Help with closing costs? Just use the 5k credit how you choose! Welcome Home to Comfort and Style in the Aspen Floor Plan by Rob Washam Homes. Step into this inviting 1.5-story home, designed with your comfort in mind. The master suite on the main floor is your private sanctuary, featuring a spacious bedroom, an impressive walk-in closet, and a luxurious en-suite with a double vanity. Throughout the main living areas, you'll find impressive luxury plank flooring, offering both elegance and easy maintenance. The bedrooms and closets are cozily carpeted for added comfort. The heart of this home is its thoughtfully designed kitchen. It boasts a generous island, gleaming quartz countertops, a convenient pantry, equipped with stainless steel appliances, this kitchen is a chef's delight - perfect for everything from quick meals to gourmet cooking. Enjoy seamless indoor-outdoor living as the kitchen flows effortlessly to a charming patio, an ideal spot for relaxing or entertaining. Upstairs, two additional well-sized bedrooms await, sharing a stylish bathroom complete with a double vanity, providing ample space and convenience for family or guests. This home truly offers the best of both worlds – modern amenities in a timeless design. Energy Features: 2x6 Framed Construction Wall, ERV System in Basement for Fresh Air Movement, Upgraded Attic & Vaults Insulation (excludes unfinished garage areas) R-23 Wall Insulation ( excludes garage walls). Energy Saving Expanding Polyfoam Sealant & Caulk Package, Energy Efficient Furnace & Appliances, HERS Rating Energy Report, Energy Efficient Water Heater, All LED Lighting. Call to schedule your showing today!
Contact an agent
Home facts
- Year built:2025
- Listing ID #:2588391
- Added:96 day(s) ago
- Updated:February 24, 2026 at 03:25 PM
Rooms and interior
- Bedrooms:3
- Total bathrooms:3
- Full bathrooms:2
- Half bathrooms:1
- Living area:1,711 sq. ft.
Heating and cooling
- Cooling:Electric
- Heating:Forced Air Gas
Structure and exterior
- Roof:Composition
- Year built:2025
- Building area:1,711 sq. ft.
Schools
- High school:Truman
- Middle school:Pioneer Ridge
- Elementary school:William Southern
Utilities
- Water:City/Public
- Sewer:Public Sewer
Finances and disclosures
- Price:$380,000
- Price per sq. ft.:$222.09
New listings near 4712 Brentwood Avenue
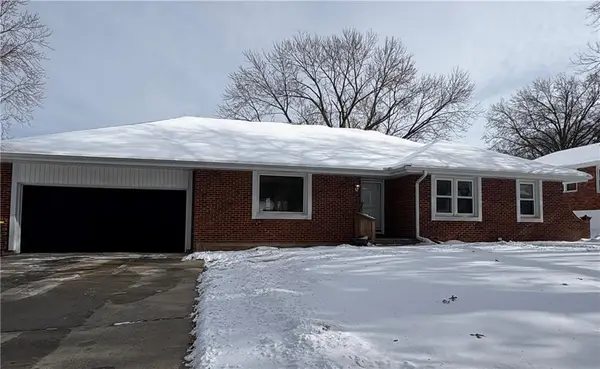 $479,500Active5 beds 3 baths3,400 sq. ft.
$479,500Active5 beds 3 baths3,400 sq. ft.10437 Grand Avenue, Kansas City, MO 64114
MLS# 2598920Listed by: RE/MAX HERITAGE- New
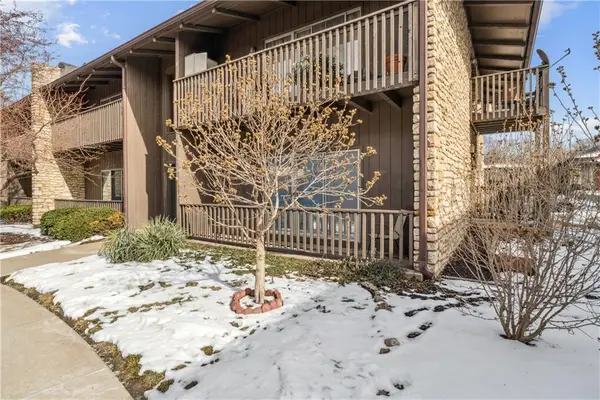 $117,500Active1 beds 1 baths791 sq. ft.
$117,500Active1 beds 1 baths791 sq. ft.419 W 104th Street #B, Kansas City, MO 64114
MLS# 2603341Listed by: WALKER & CO. REAL ESTATE - New
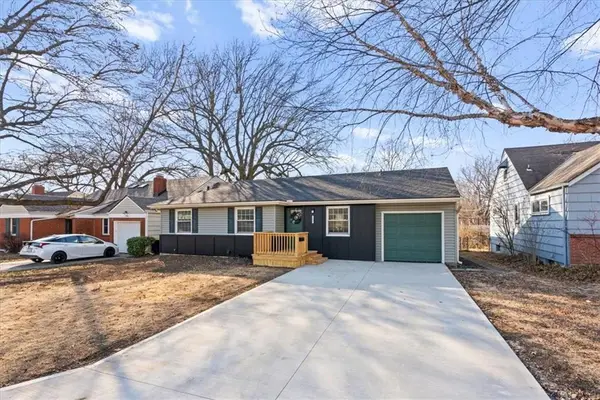 $389,000Active4 beds 2 baths1,665 sq. ft.
$389,000Active4 beds 2 baths1,665 sq. ft.7612 Marybelle Lane, Kansas City, MO 64131
MLS# 2602157Listed by: KW KANSAS CITY METRO - New
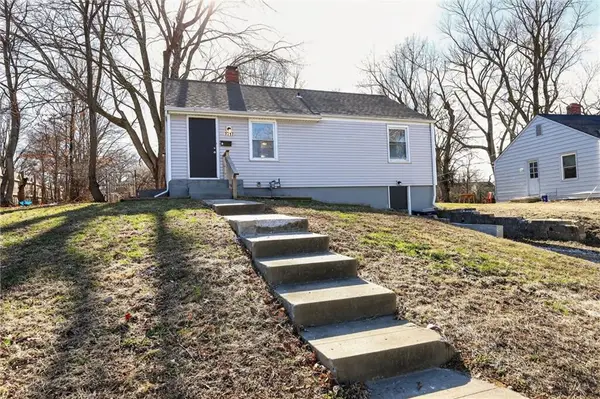 $124,900Active3 beds 1 baths816 sq. ft.
$124,900Active3 beds 1 baths816 sq. ft.7717 Sni-a-bar Terrace, Kansas City, MO 64129
MLS# 2603104Listed by: TRELORA REALTY - New
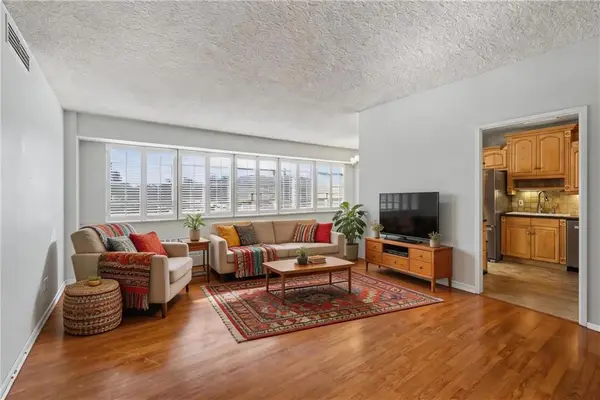 $190,000Active2 beds 2 baths1,147 sq. ft.
$190,000Active2 beds 2 baths1,147 sq. ft.333 W Meyer Boulevard #413, Kansas City, MO 64113
MLS# 2603591Listed by: PLATINUM REALTY LLC - New
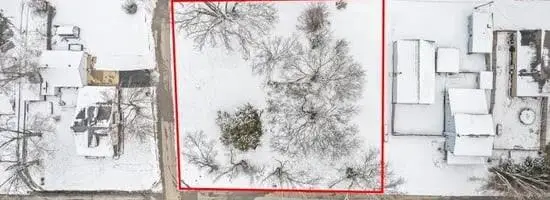 $150,000Active0 Acres
$150,000Active0 Acres219 N Chester Avenue, Kansas City, MO 64163
MLS# 2603558Listed by: KELLER WILLIAMS KC NORTH 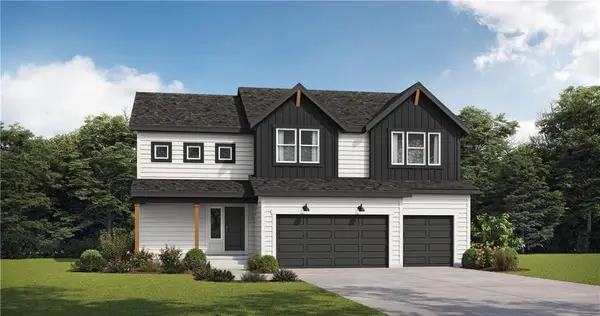 $482,376Pending4 beds 4 baths2,475 sq. ft.
$482,376Pending4 beds 4 baths2,475 sq. ft.1000 NW 104th Street, Kansas City, MO 64155
MLS# 2603563Listed by: PLATINUM REALTY LLC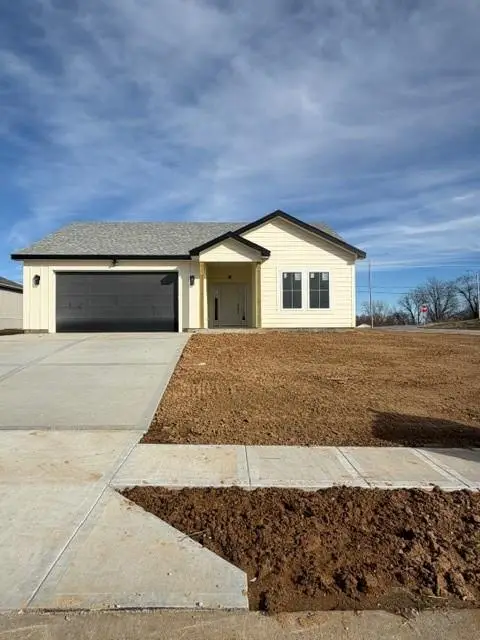 $571,775Pending3 beds 2 baths2,000 sq. ft.
$571,775Pending3 beds 2 baths2,000 sq. ft.6201 N Chelsea Avenue, Kansas City, MO 64119
MLS# 2603550Listed by: WELCOME HOME REAL ESTATE LLC- New
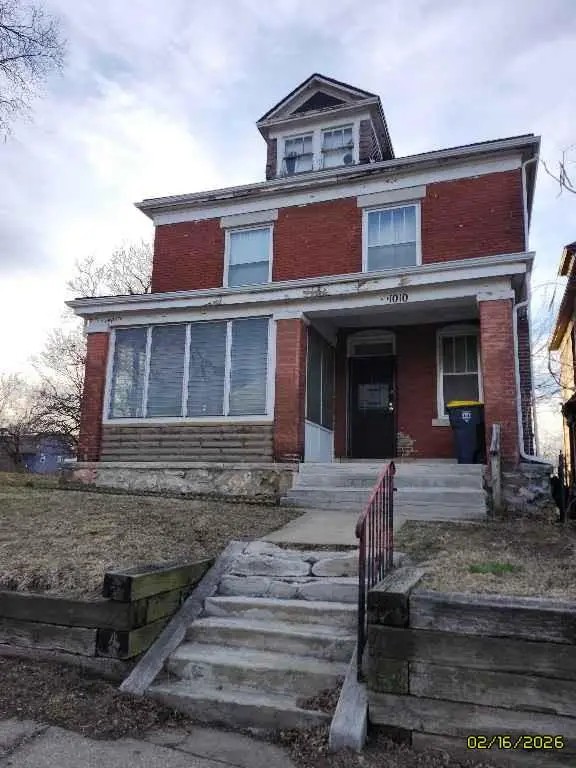 $74,900Active4 beds 2 baths2,464 sq. ft.
$74,900Active4 beds 2 baths2,464 sq. ft.1010 Brooklyn Avenue, Kansas City, MO 64127
MLS# 2603548Listed by: GREATER KANSAS CITY REALTY - New
 $230,000Active2 beds 2 baths1,560 sq. ft.
$230,000Active2 beds 2 baths1,560 sq. ft.2414 NE 48th Street, Kansas City, MO 64118
MLS# 2603271Listed by: ADVANCE REALTY GROUP LLC

