4727 Jarboe Street #45, Kansas City, MO 64112
Local realty services provided by:Better Homes and Gardens Real Estate Kansas City Homes
4727 Jarboe Street #45,Kansas City, MO 64112
$194,000
- 2 Beds
- 2 Baths
- 1,016 sq. ft.
- Condominium
- Active
Listed by: christine dunn
Office: keller williams realty partners inc.
MLS#:2574646
Source:MOKS_HL
Price summary
- Price:$194,000
- Price per sq. ft.:$190.94
- Monthly HOA dues:$405
About this home
Beautiful Top-Floor 2-Bedroom, 2-Bath Condo in Gated Plaza Hills Community – Prime Kansas City Location!
Welcome to this stunning top-floor condo for sale near the Country Club Plaza in Kansas City, featuring 2 spacious bedrooms and 2 full bathrooms. This light-filled home offers sunset views from a private balcony accessed through elegant French doors—perfect for relaxing or entertaining. The interior showcases luxury vinyl plank flooring, granite countertops, stainless steel appliances, and custom wooden blinds throughout. Enjoy the convenience of in-unit laundry and a dedicated parking space located directly behind the building. Residents of Plaza Hills Condominiums enjoy premium community amenities, including a fitness center, secure package delivery, and a beautiful outdoor pool. The gated complex provides peace of mind with added security and privacy. This condo offers the largest floor plan in Plaza Hills, giving you extra space and comfort. Ideally located just one block from the shops, dining, and nightlife of the Country Club Plaza, close to Downtown KC and Westport, and close to cultural landmarks such as the Nelson-Atkins Museum of Art, this home combines style, convenience, and unbeatable location. This was my daughter’s home and she absolutely loved living here!
Contact an agent
Home facts
- Year built:1973
- Listing ID #:2574646
- Added:55 day(s) ago
- Updated:November 06, 2025 at 04:56 PM
Rooms and interior
- Bedrooms:2
- Total bathrooms:2
- Full bathrooms:2
- Living area:1,016 sq. ft.
Heating and cooling
- Cooling:Electric
Structure and exterior
- Roof:Tar/Gravel
- Year built:1973
- Building area:1,016 sq. ft.
Utilities
- Water:City/Public
- Sewer:Public Sewer
Finances and disclosures
- Price:$194,000
- Price per sq. ft.:$190.94
New listings near 4727 Jarboe Street #45
- New
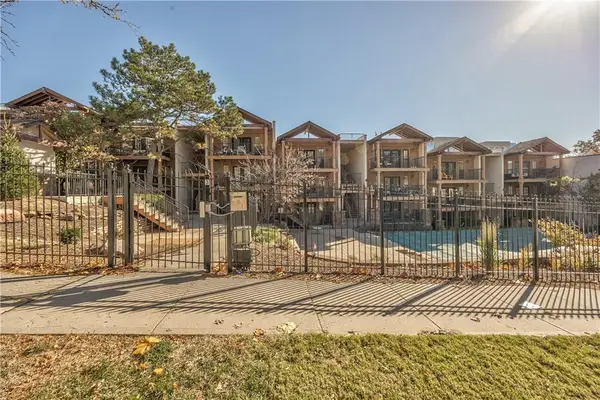 $199,000Active2 beds 2 baths1,004 sq. ft.
$199,000Active2 beds 2 baths1,004 sq. ft.4727 Jarboe Street #83, Kansas City, MO 64112
MLS# 2583436Listed by: LOVE LIVING LOCAL - New
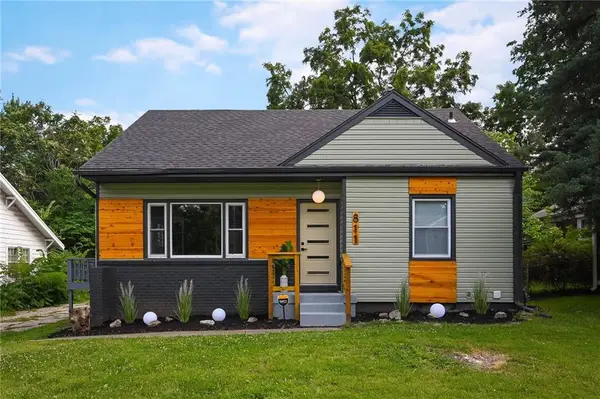 $259,000Active4 beds 2 baths1,768 sq. ft.
$259,000Active4 beds 2 baths1,768 sq. ft.811 E 75th Street, Kansas City, MO 64131
MLS# 2585340Listed by: PLATINUM REALTY LLC - New
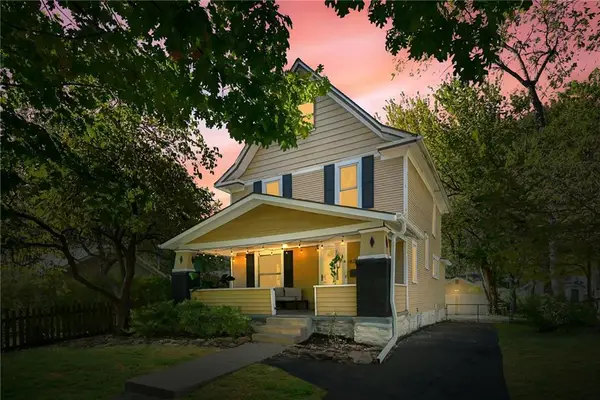 $325,000Active3 beds 2 baths1,401 sq. ft.
$325,000Active3 beds 2 baths1,401 sq. ft.6030 Cherry Street, Kansas City, MO 64110
MLS# 2586471Listed by: KELLER WILLIAMS KC NORTH - New
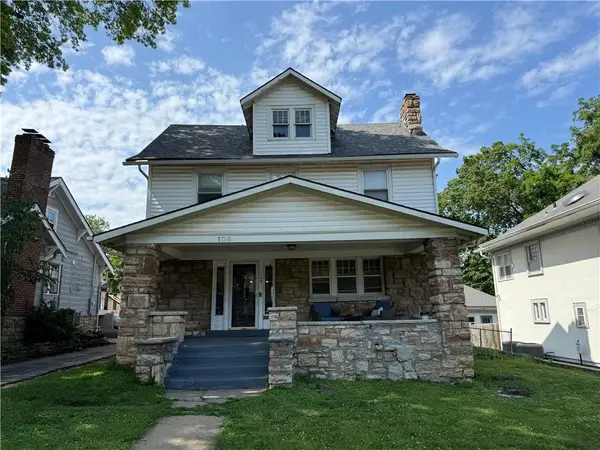 $435,000Active3 beds 2 baths1,890 sq. ft.
$435,000Active3 beds 2 baths1,890 sq. ft.108 W 61st Terrace, Kansas City, MO 64113
MLS# 2586483Listed by: CONTINENTAL REAL ESTATE GROUP, 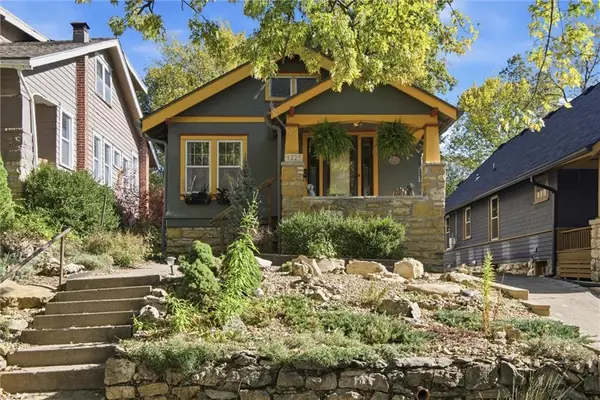 $255,000Active3 beds 1 baths1,068 sq. ft.
$255,000Active3 beds 1 baths1,068 sq. ft.4225 Holmes Street, Kansas City, MO 64110
MLS# 2583241Listed by: REECENICHOLS -THE VILLAGE- New
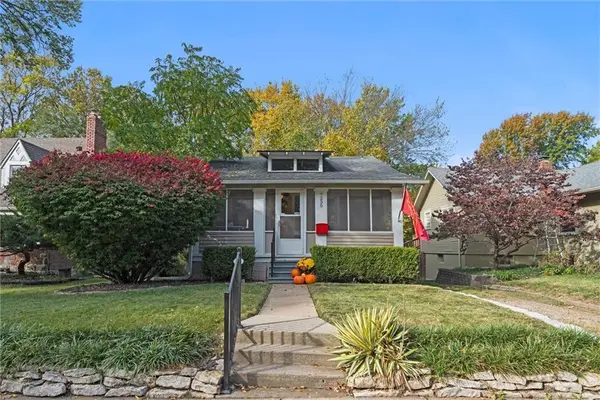 $279,000Active2 beds 1 baths754 sq. ft.
$279,000Active2 beds 1 baths754 sq. ft.7230 Grand Avenue, Kansas City, MO 64114
MLS# 2584557Listed by: COMPASS REALTY GROUP - New
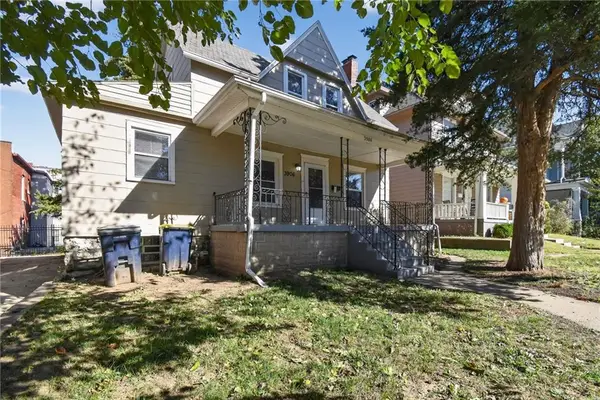 $159,900Active3 beds 2 baths1,194 sq. ft.
$159,900Active3 beds 2 baths1,194 sq. ft.3906 Windsor Avenue, Kansas City, MO 64123
MLS# 2583269Listed by: TRELORA REALTY - New
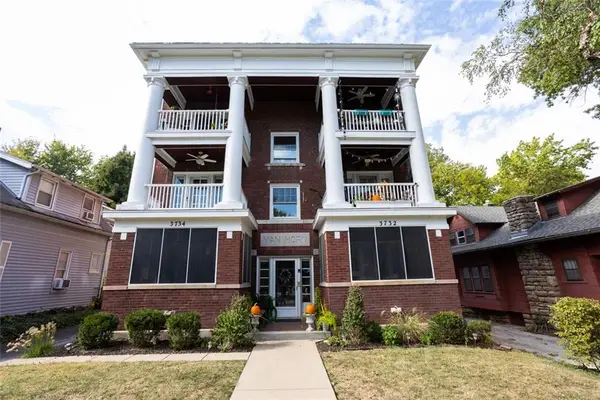 $175,000Active2 beds 1 baths1,000 sq. ft.
$175,000Active2 beds 1 baths1,000 sq. ft.3734 Wyoming Street #2S, Kansas City, MO 64111
MLS# 2584717Listed by: CHOSEN REALTY LLC 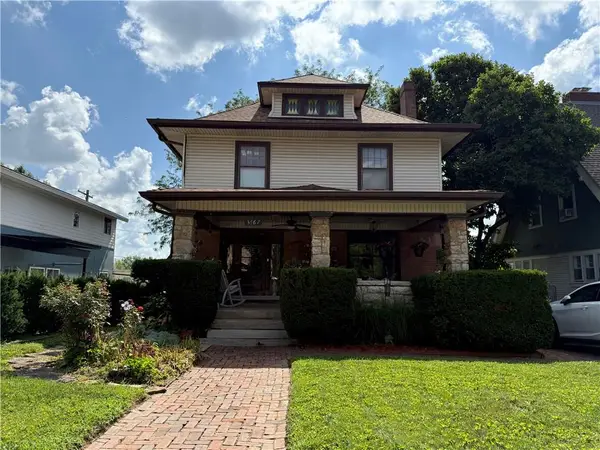 $399,000Active5 beds 3 baths2,388 sq. ft.
$399,000Active5 beds 3 baths2,388 sq. ft.3767 Washington Street, Kansas City, MO 64111
MLS# 2568263Listed by: EXP REALTY LLC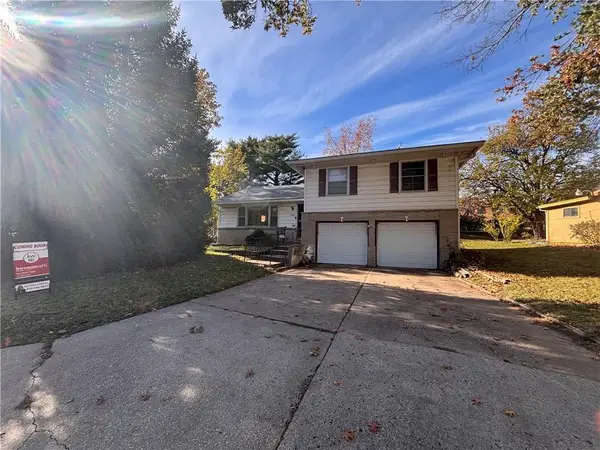 $175,000Active3 beds 2 baths1,716 sq. ft.
$175,000Active3 beds 2 baths1,716 sq. ft.7840 Campbell Street, Kansas City, MO 64131
MLS# 2581718Listed by: KW KANSAS CITY METRO
