4814 NE 46th Terrace, Kansas City, MO 64117
Local realty services provided by:Better Homes and Gardens Real Estate Kansas City Homes
4814 NE 46th Terrace,Kansas City, MO 64117
$262,900
- 3 Beds
- 4 Baths
- 2,164 sq. ft.
- Single family
- Active
Listed by: bobby todd
Office: boulevard residential
MLS#:2565794
Source:MOKS_HL
Price summary
- Price:$262,900
- Price per sq. ft.:$121.49
About this home
Welcome to 4814 NE 46th Terrace — a 3-bedroom, 2-bathroom home nestled on a peaceful street in the heart of the Northland. This home features an inviting open floor plan with abundant natural light, hardwood floors, and a spacious living area perfect for entertaining.
The kitchen boasts ample cabinet space. The primary suite includes a private en-suite bath, while two additional bedrooms offer versatility for guests, family, or a home office.
Step outside to a large, fully fenced backyard with a patio — ideal for summer BBQs with your hardline grill you will never run out of gas. Great space for pets, parties or simply relaxing. The full basement offers potential for extra living space or storage, and the attached garage provides convenience and security.
Located just minutes from shopping, dining, and easy highway access, this home combines comfort, style, and convenience. Whether you're a first-time buyer or looking to downsize, this property is a must-see!
Don’t miss your chance to call this gem home — schedule your private showing today!
Contact an agent
Home facts
- Year built:1958
- Listing ID #:2565794
- Added:124 day(s) ago
- Updated:December 17, 2025 at 10:33 PM
Rooms and interior
- Bedrooms:3
- Total bathrooms:4
- Full bathrooms:2
- Half bathrooms:2
- Living area:2,164 sq. ft.
Heating and cooling
- Cooling:Attic Fan, Electric
- Heating:Forced Air Gas, Natural Gas
Structure and exterior
- Roof:Composition
- Year built:1958
- Building area:2,164 sq. ft.
Schools
- High school:Winnetonka
- Middle school:Eastgate
- Elementary school:Winnwood
Utilities
- Water:City/Public
- Sewer:Public Sewer
Finances and disclosures
- Price:$262,900
- Price per sq. ft.:$121.49
New listings near 4814 NE 46th Terrace
- New
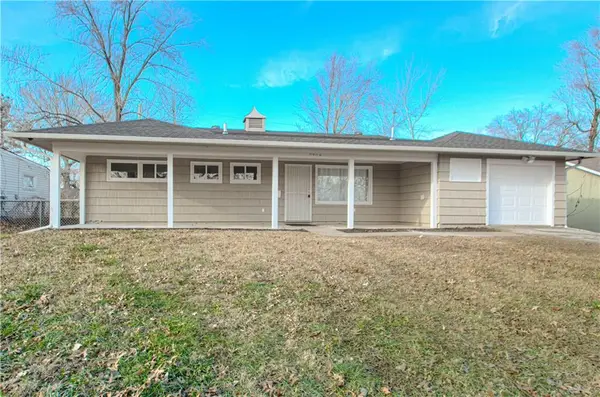 $240,000Active3 beds 2 baths1,922 sq. ft.
$240,000Active3 beds 2 baths1,922 sq. ft.7304 E 109th Terrace, Kansas City, MO 64134
MLS# 2592520Listed by: RE/MAX INNOVATIONS - New
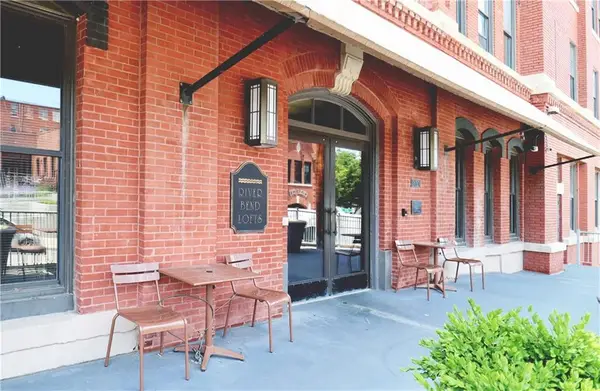 $314,000Active2 beds 2 baths1,170 sq. ft.
$314,000Active2 beds 2 baths1,170 sq. ft.200 Main Street #310, Kansas City, MO 64105
MLS# 2592083Listed by: 1ST CLASS REAL ESTATE KC - New
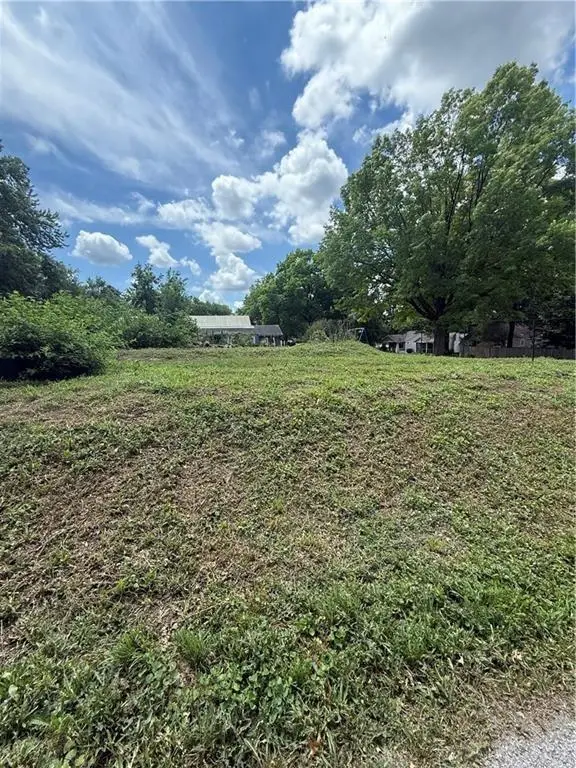 $360,000Active0 Acres
$360,000Active0 Acres8105 & 8107 Main Street, Kansas City, MO 64114
MLS# 2592372Listed by: COMPASS REALTY GROUP - New
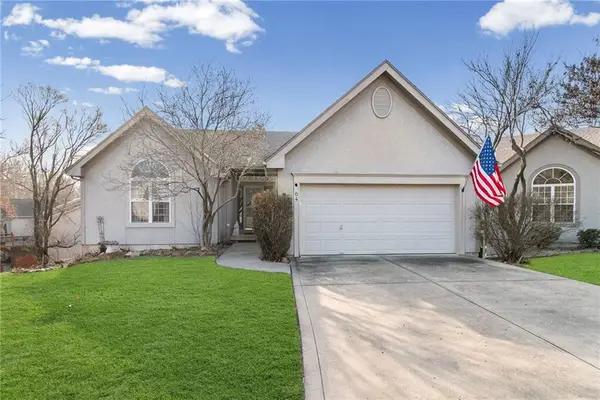 $350,000Active2 beds 2 baths17,374 sq. ft.
$350,000Active2 beds 2 baths17,374 sq. ft.8604 N Liston Avenue, Kansas City, MO 64154
MLS# 2592404Listed by: PLATINUM REALTY LLC - New
 $330,000Active3 beds 3 baths1,844 sq. ft.
$330,000Active3 beds 3 baths1,844 sq. ft.11013 N Mcgee Street, Kansas City, MO 64155
MLS# 2591920Listed by: REALTY ONE GROUP CORNERSTONE  $310,000Active3 beds 2 baths1,780 sq. ft.
$310,000Active3 beds 2 baths1,780 sq. ft.3909 Charlotte Street, Kansas City, MO 64110
MLS# 2582126Listed by: REALTY ONE GROUP METRO HOME PROS- New
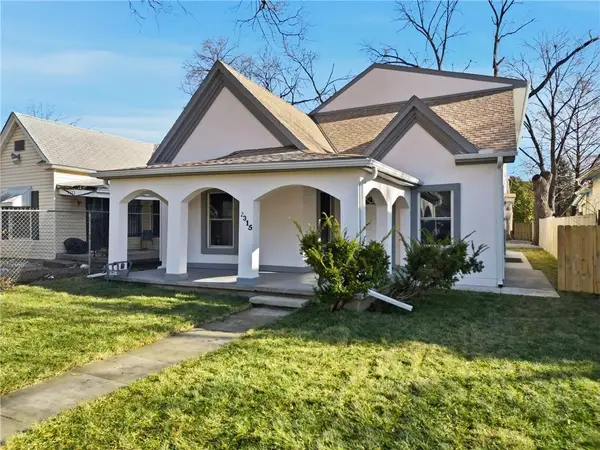 $250,000Active3 beds 2 baths1,800 sq. ft.
$250,000Active3 beds 2 baths1,800 sq. ft.2315 Brighton Avenue, Kansas City, MO 64127
MLS# 2589923Listed by: RE/MAX ELITE, REALTORS 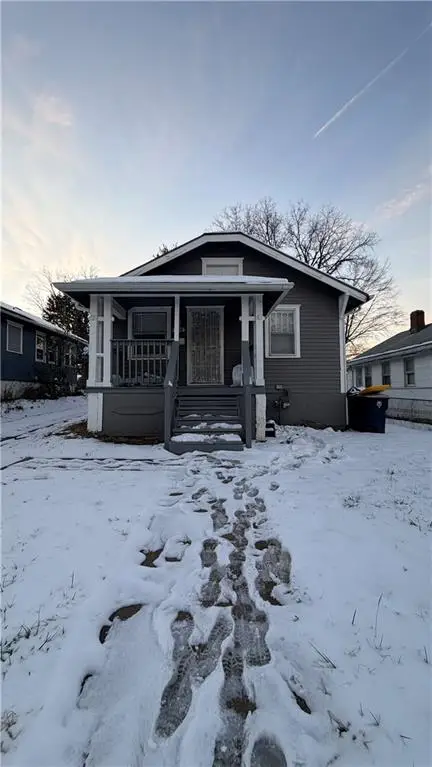 $82,000Active3 beds 2 baths792 sq. ft.
$82,000Active3 beds 2 baths792 sq. ft.4824 Agnes Avenue, Kansas City, MO 64130
MLS# 2590003Listed by: EXP REALTY LLC- New
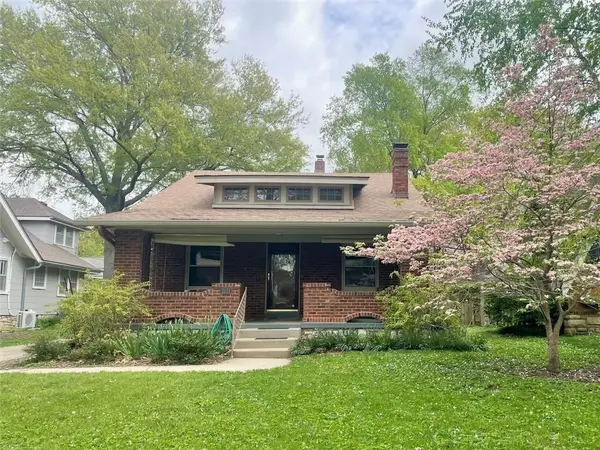 $465,000Active4 beds 2 baths2,162 sq. ft.
$465,000Active4 beds 2 baths2,162 sq. ft.7121 Jefferson Street, Kansas City, MO 64114
MLS# 2591401Listed by: COMPASS REALTY GROUP - New
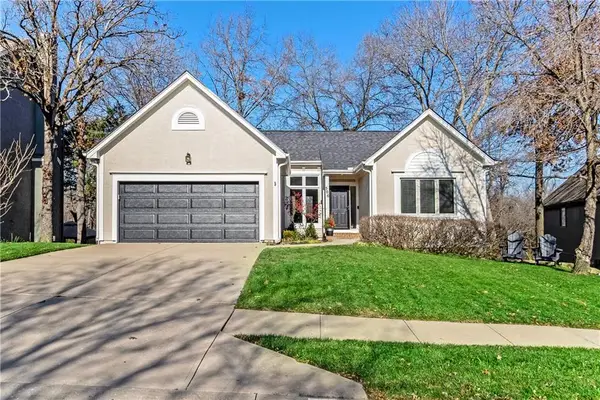 $515,000Active4 beds 4 baths2,854 sq. ft.
$515,000Active4 beds 4 baths2,854 sq. ft.506 E 122nd Street, Kansas City, MO 64145
MLS# 2591867Listed by: REECENICHOLS - LEAWOOD
