4818 NE 105th Street, Kansas City, MO 64156
Local realty services provided by:Better Homes and Gardens Real Estate Kansas City Homes
4818 NE 105th Street,Kansas City, MO 64156
$629,900
- 4 Beds
- 4 Baths
- 2,822 sq. ft.
- Single family
- Active
Upcoming open houses
- Sat, Jan 1012:00 pm - 04:00 pm
Listed by: christine lies
Office: reecenichols-kcn
MLS#:2572265
Source:MOKS_HL
Price summary
- Price:$629,900
- Price per sq. ft.:$223.21
- Monthly HOA dues:$50
About this home
**PRICE REDUCED $10,000**COMPLETED AND MOVE-IN READY**The "NOAH" by Robertson Construction! Sitting on a Premium TREED LOT and BACKING TO TREES this Gorgeous Reverse 1.5-Story offers 2822 sq. ft. and beautiful detail throughout. Floor to Ceiling windows overlook the back yard with a peaceful view of nature. An impressive Open Main Level offers a Corner Stone Fireplace, Real Hardwood Floors, Private Master Suite, Luxurious Master Bath with a Walk-in Shower, Huge Soaker Tub and access to the Laundry Room complete with a utility sink. Also on this level is Bedroom 2 (makes a great home office) and 2nd Full Bath. The gourmet Kitchen has Custom Built Cabinets, UPGRADED Quartz Countertops and 5 burner Gas Cooktop, separate Electric Oven, Black Composite Sink, Island and a Walk-in Pantry. There are 2 OVERSIZED DECKS. The Top Deck has easy access from both the Breakfast Room and Master Suite. The Lower Deck, at the Walkout offers another great view with steps leading to the back yard. The Finished Lower Level WALKOUT offers more Floor to Ceiling Windows, WET BAR with Beverage Fridge, 2 more Bedrooms, 2 Baths, Family Room and a GENEROUS AMOUNT OF STORAGE in 2 STORAGE ROOMS. CUSTOM GARAGE DOORS. Subdivision amenities include a pool, clubhouse, tennis/basketball courts and play area. Located in the highly-rated NKC/Staley High School district.
Contact an agent
Home facts
- Year built:2026
- Listing ID #:2572265
- Added:215 day(s) ago
- Updated:January 08, 2026 at 10:53 PM
Rooms and interior
- Bedrooms:4
- Total bathrooms:4
- Full bathrooms:4
- Living area:2,822 sq. ft.
Heating and cooling
- Cooling:Electric
- Heating:Heatpump/Gas
Structure and exterior
- Roof:Composition
- Year built:2026
- Building area:2,822 sq. ft.
Schools
- High school:Staley High School
- Middle school:New Mark
- Elementary school:Rising Hill
Utilities
- Water:City/Public
- Sewer:Public Sewer
Finances and disclosures
- Price:$629,900
- Price per sq. ft.:$223.21
New listings near 4818 NE 105th Street
- New
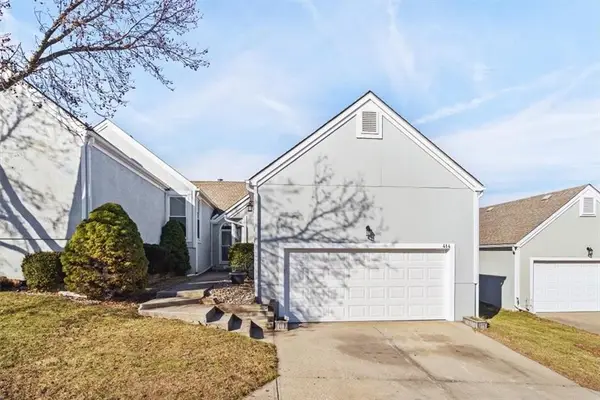 $374,900Active4 beds 3 baths2,295 sq. ft.
$374,900Active4 beds 3 baths2,295 sq. ft.414 NE 96th Terrace, Kansas City, MO 64155
MLS# 2595465Listed by: KELLER WILLIAMS REALTY PARTNERS INC. 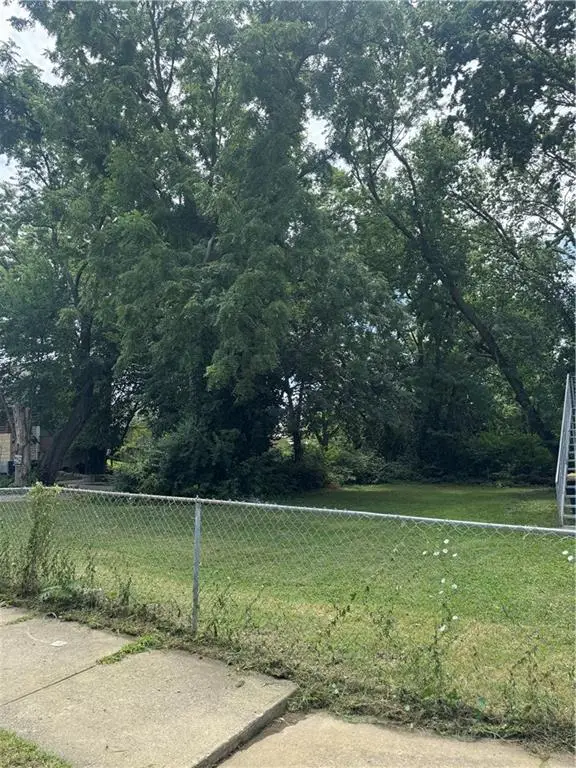 $125,000Active0 Acres
$125,000Active0 Acres1215 W 21 Street, Kansas City, MO 64108
MLS# 2562771Listed by: WARDELL & HOLMES REAL ESTATE- New
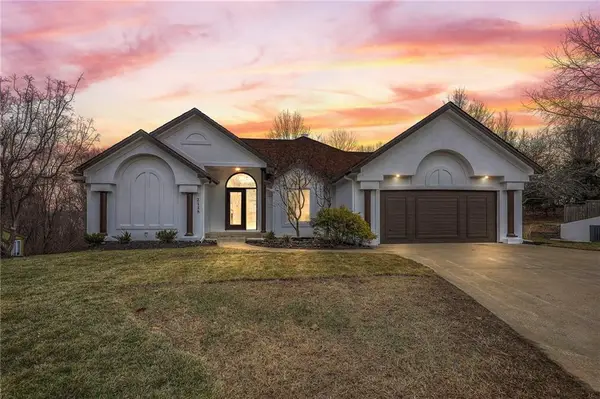 $539,900Active4 beds 3 baths2,843 sq. ft.
$539,900Active4 beds 3 baths2,843 sq. ft.2118 NW 81st Court, Kansas City, MO 64151
MLS# 2594536Listed by: PLATINUM REALTY LLC - New
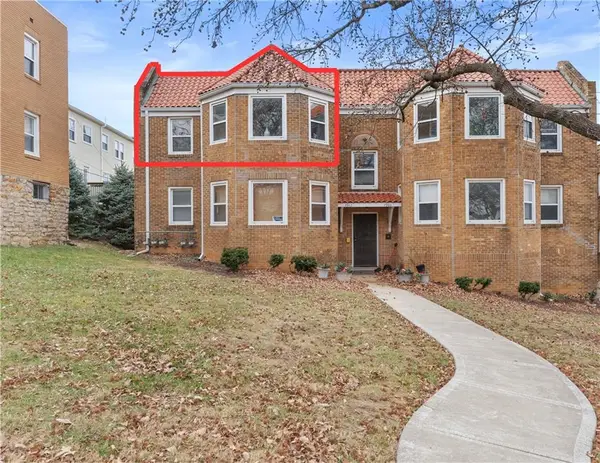 $200,000Active2 beds 1 baths934 sq. ft.
$200,000Active2 beds 1 baths934 sq. ft.4942 Walnut Street #2 South, Kansas City, MO 64112
MLS# 2595078Listed by: REECENICHOLS - LEES SUMMIT - New
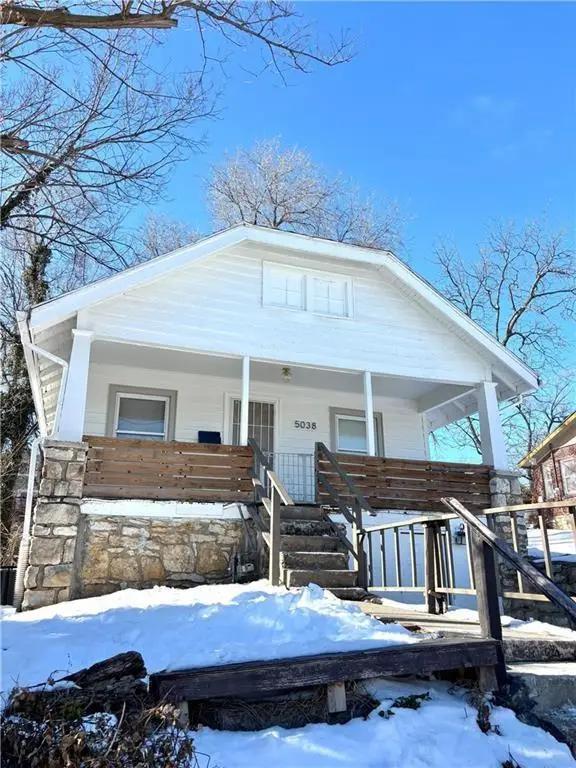 $124,000Active2 beds 1 baths760 sq. ft.
$124,000Active2 beds 1 baths760 sq. ft.5038 Bellefontaine Avenue, Kansas City, MO 64130
MLS# 2594814Listed by: HOUSE BROKERAGE - New
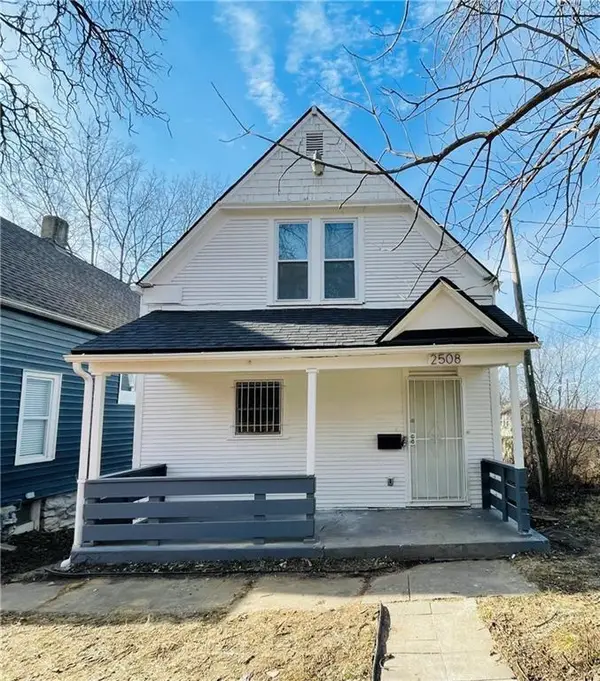 $171,000Active3 beds 2 baths1,361 sq. ft.
$171,000Active3 beds 2 baths1,361 sq. ft.3426 Park Avenue, Kansas City, MO 64109
MLS# 2594815Listed by: HOUSE BROKERAGE - New
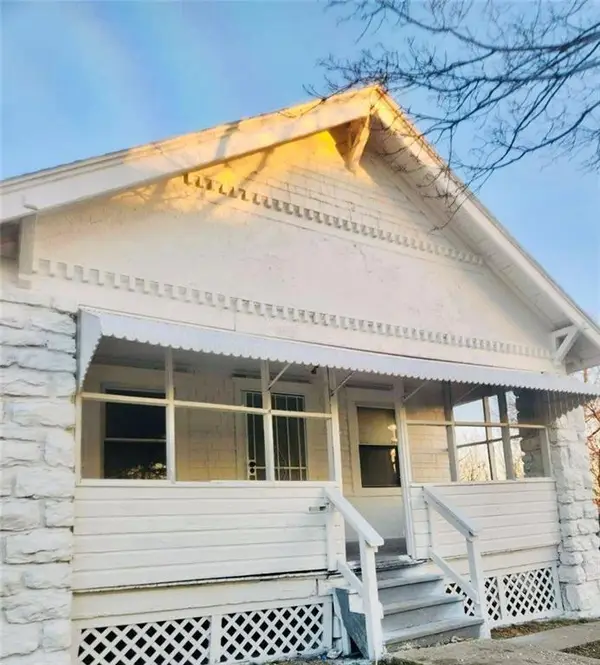 $138,950Active2 beds 1 baths854 sq. ft.
$138,950Active2 beds 1 baths854 sq. ft.4403 Wabash Avenue, Kansas City, MO 64130
MLS# 2594817Listed by: HOUSE BROKERAGE - New
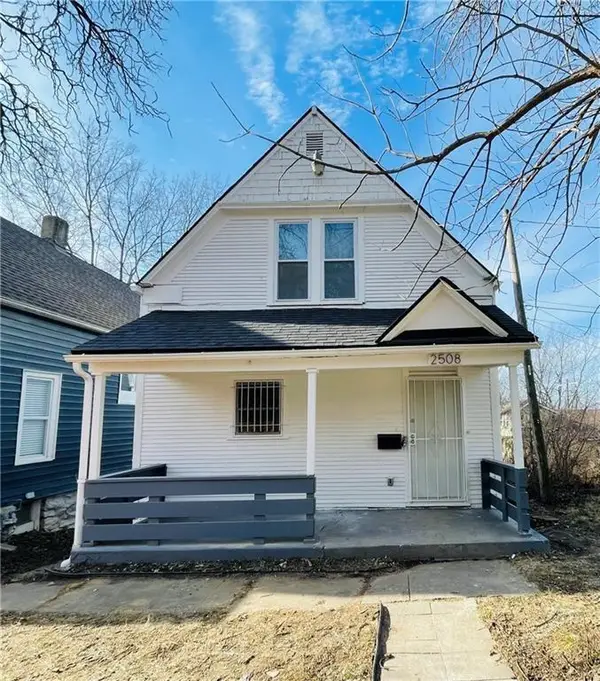 $168,000Active3 beds 2 baths1,030 sq. ft.
$168,000Active3 beds 2 baths1,030 sq. ft.2508 Woodland Avenue, Kansas City, MO 64108
MLS# 2594818Listed by: HOUSE BROKERAGE - New
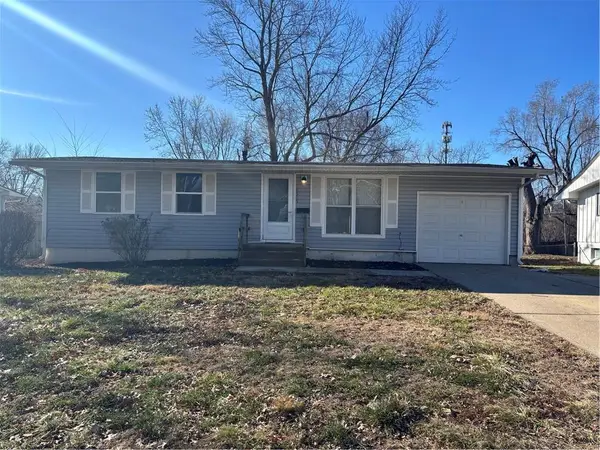 $130,000Active3 beds 2 baths1,600 sq. ft.
$130,000Active3 beds 2 baths1,600 sq. ft.8509 E 93rd Street, Kansas City, MO 64138
MLS# 2595211Listed by: REALTY EXECUTIVES - New
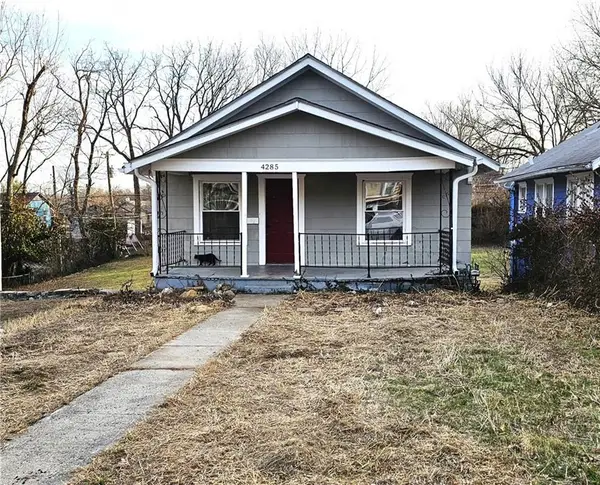 $110,000Active3 beds 1 baths960 sq. ft.
$110,000Active3 beds 1 baths960 sq. ft.4285 E 61st Street, Kansas City, MO 64130
MLS# 2595345Listed by: PLATINUM REALTY LLC
