4822 Logan Avenue, Kansas City, MO 64136
Local realty services provided by:Better Homes and Gardens Real Estate Kansas City Homes
4822 Logan Avenue,Kansas City, MO 64136
$399,990
- 4 Beds
- 4 Baths
- 2,910 sq. ft.
- Single family
- Active
Listed by:chris campbell
Office:keller williams platinum prtnr
MLS#:2571776
Source:MOKS_HL
Price summary
- Price:$399,990
- Price per sq. ft.:$137.45
About this home
Come see this Beautiful, Private, Acreage property that has a park-like setting! Beautiful shade and fruit trees mixed with open grounds make your homesteading & gardening dreams come true! 20x20 Outbuliding/Workshop with electric to hobby whatever you're into along with plenty of parking for additional equipment or RV. The Spacious 4 Bedroom 3.1 Bath Raised Ranch home has seen an immaculate renovation and addition boasting 2900 Sqft! No detail left untouched, the Brand New Kitchen features custom cabinets and countertops, SS Aplliances, custom pantry. Perfect for entertaining guests with vaulted ceilings, open to the Living Room and Dining Room. Light abounds in this space with large all new windows throughout. Addtional office space/library attached to common area for study or quiet reading. Laundry on main level, features custom design for large family along with an additional guest bath. Master Bedroom en-suite features a spa-like bath with plenty of room! Finished Basement features a Full Seperate Living Quarters! Hand-crafted Kitchenette and Dining space along with a Full Bathroom and Large spacious Bedroom along with a seperate entrance, along with tons of storage and a deep 2 car garage. Outside you'll find custom stone work, newly installed deck and pergola, and vinyl siding and newer roof making this home maintenance free for a long time to come, so you can enjoy spending time with family. Location is perfect with minutes away from all amenities you'd need as well as Kansas City address, Independence Schools, making this home a dream come true!
Contact an agent
Home facts
- Year built:1969
- Listing ID #:2571776
- Added:1 day(s) ago
- Updated:August 30, 2025 at 10:46 AM
Rooms and interior
- Bedrooms:4
- Total bathrooms:4
- Full bathrooms:3
- Half bathrooms:1
- Living area:2,910 sq. ft.
Heating and cooling
- Cooling:Electric
- Heating:Natural Gas
Structure and exterior
- Roof:Composition
- Year built:1969
- Building area:2,910 sq. ft.
Schools
- High school:Truman
- Elementary school:William Southern
Utilities
- Water:City/Public - Verify
- Sewer:Public Sewer
Finances and disclosures
- Price:$399,990
- Price per sq. ft.:$137.45
New listings near 4822 Logan Avenue
- New
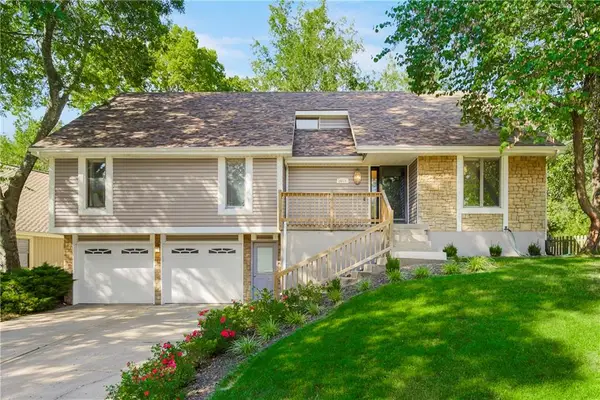 $405,000Active4 beds 3 baths2,720 sq. ft.
$405,000Active4 beds 3 baths2,720 sq. ft.1600 98th Street, Kansas City, MO 64155
MLS# 2570480Listed by: REECENICHOLS-KCN - New
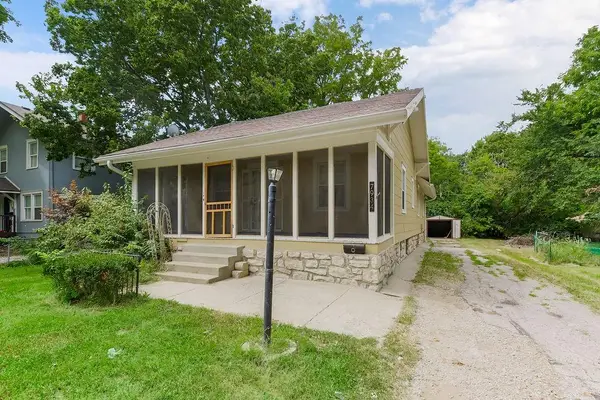 $145,000Active2 beds 2 baths1,126 sq. ft.
$145,000Active2 beds 2 baths1,126 sq. ft.7934 Garfield Avenue, Kansas City, MO 64132
MLS# 2571873Listed by: PLATINUM REALTY LLC - New
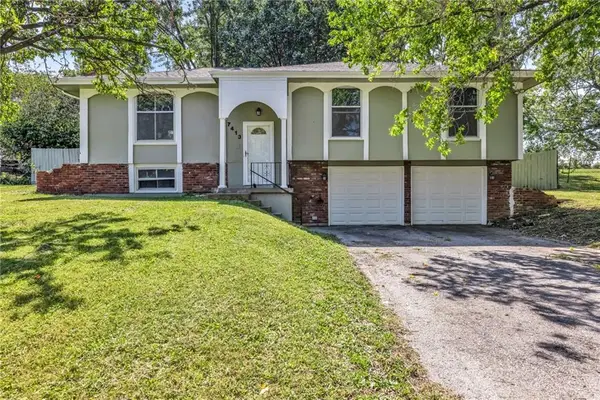 $210,000Active3 beds 2 baths1,480 sq. ft.
$210,000Active3 beds 2 baths1,480 sq. ft.7413 Loma Vista Drive, Kansas City, MO 64138
MLS# 2571938Listed by: REECENICHOLS -JOHNSON COUNTY W - New
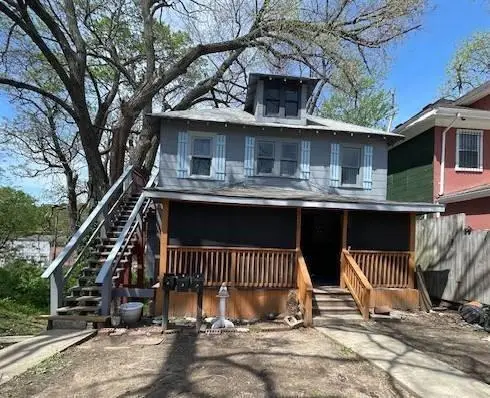 $164,900Active-- beds -- baths
$164,900Active-- beds -- baths2450 Hardesty Avenue, Kansas City, MO 64127
MLS# 2571939Listed by: KAIROS SERVICE LLC - Open Sat, 11am to 1pmNew
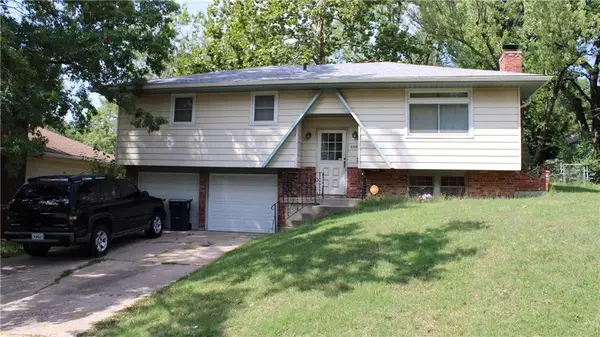 $120,000Active3 beds 2 baths1,588 sq. ft.
$120,000Active3 beds 2 baths1,588 sq. ft.5504 E 100th Street, Kansas City, MO 64137
MLS# 2571494Listed by: PLATINUM REALTY LLC - New
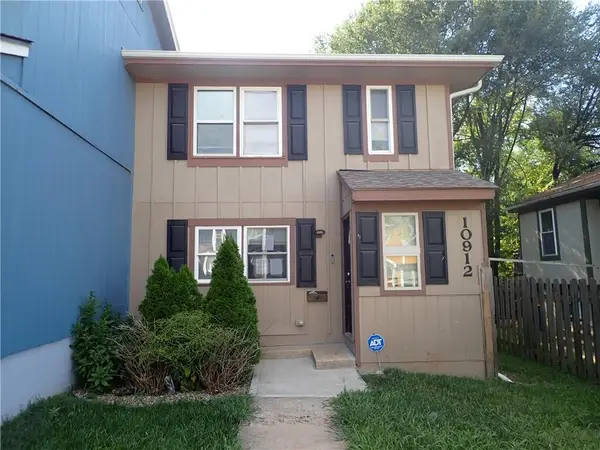 $150,000Active2 beds 2 baths1,334 sq. ft.
$150,000Active2 beds 2 baths1,334 sq. ft.10912 Mckinley Drive, Kansas City, MO 64134
MLS# 2571966Listed by: D M F & ASSOCIATES LLC - New
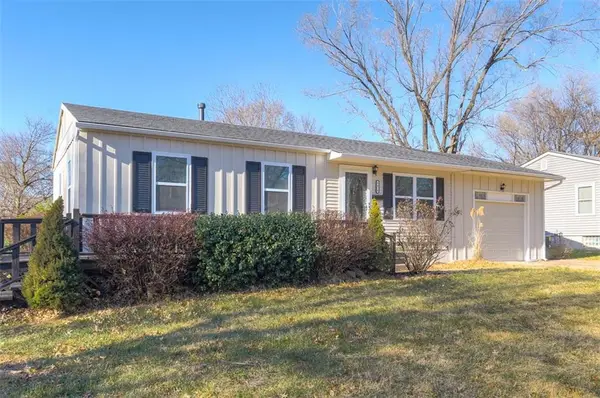 $189,900Active3 beds 1 baths1,300 sq. ft.
$189,900Active3 beds 1 baths1,300 sq. ft.9414 Lewis Avenue, Kansas City, MO 64138
MLS# 2571807Listed by: SBD HOUSING SOLUTIONS LLC 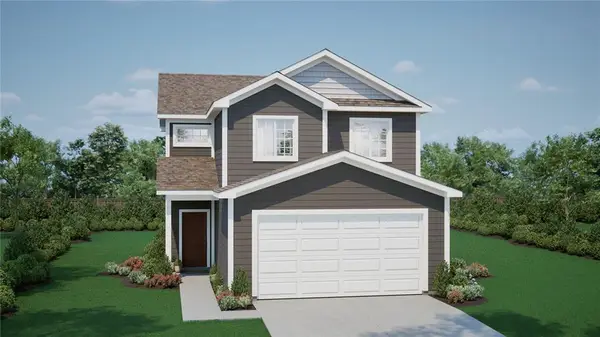 $345,314Pending3 beds 3 baths1,485 sq. ft.
$345,314Pending3 beds 3 baths1,485 sq. ft.3017 NW 96th Terrace, Kansas City, MO 64154
MLS# 2571959Listed by: REECENICHOLS - LEES SUMMIT- New
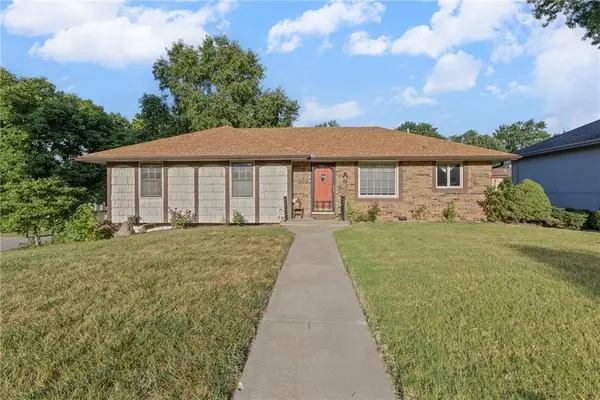 $253,000Active3 beds 3 baths2,180 sq. ft.
$253,000Active3 beds 3 baths2,180 sq. ft.8600 N Campbell Street, Kansas City, MO 64155
MLS# 2571627Listed by: RE/MAX INNOVATIONS - New
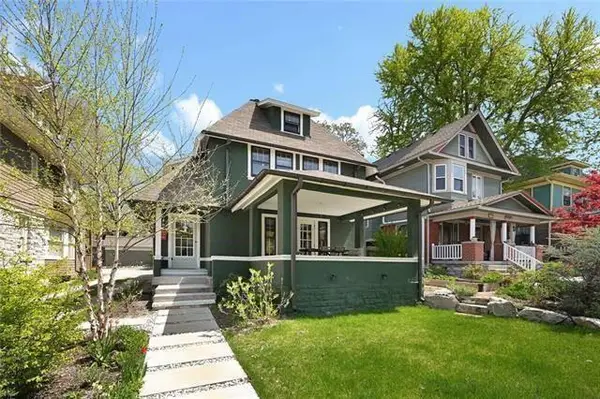 $469,000Active3 beds 3 baths2,356 sq. ft.
$469,000Active3 beds 3 baths2,356 sq. ft.3531 Genessee Street, Kansas City, MO 64111
MLS# 2571928Listed by: KAIROS SERVICE LLC
