4950 Central Street #501, Kansas City, MO 64112
Local realty services provided by:Better Homes and Gardens Real Estate Kansas City Homes
4950 Central Street #501,Kansas City, MO 64112
$1,200,000
- 3 Beds
- 3 Baths
- 2,496 sq. ft.
- Condominium
- Pending
Listed by: pamela turner harbin, kbt leawood team
Office: reecenichols - leawood
MLS#:2575912
Source:MOKS_HL
Price summary
- Price:$1,200,000
- Price per sq. ft.:$480.77
- Monthly HOA dues:$2,679
About this home
Perfectly appointed luxury condo at the iconic Kirkwood Tower. This approx 2500 square foot 3 bedroom 2.5 bathroom property has a thoughtful floor plan that is an entertaining dream! Charming features and upgrades throughout: solid teak flooring, Hunter Douglas remote window coverings, built in library bookcases, two Plaza facing balconies, gas line for outdoor grill, full-sized Sub-Zero wine chiller, serving station, bonus/hearth room and a cast stone fire place. The kitchen boasts high-end appliances, custom soft-close spacious cabinets, neutral granite countertops and features an eat-in bar. Light floods the spacious living spaces including an enormous dining room that comfortably seats 10. The primary suite is generous enough to accommodate large furniture, features a spa-like bathroom with a double vanity and soaking tub and an amazing walk-in closet. The second and third bedrooms are as multi functional as your imagination: bedrooms, craft room or a traditional office. The laundry/mud room is conveniently located off the same hallway as the bedrooms and back hall entrance. This property is located in the main Kirkwood building so all the wonderful amenities are at your fingertips: 24 Hour concierge, fitness center, infinity pool & spa, meeting/gathering space with catering kitchen, board room, indoor car wash bay, beautiful green space and private sidewalk access to the Plaza. The property includes two garage parking spaces and climate controlled storage unit. This gorgeous unit is simply move-in ready; the splendor of Plaza condo living awaits!
Contact an agent
Home facts
- Year built:2006
- Listing ID #:2575912
- Added:91 day(s) ago
- Updated:December 17, 2025 at 10:33 PM
Rooms and interior
- Bedrooms:3
- Total bathrooms:3
- Full bathrooms:2
- Half bathrooms:1
- Living area:2,496 sq. ft.
Heating and cooling
- Cooling:Electric, Zoned
- Heating:Zoned
Structure and exterior
- Year built:2006
- Building area:2,496 sq. ft.
Schools
- High school:Central
- Middle school:Central
- Elementary school:Hale Cook
Utilities
- Water:City/Public
- Sewer:Public Sewer
Finances and disclosures
- Price:$1,200,000
- Price per sq. ft.:$480.77
New listings near 4950 Central Street #501
- New
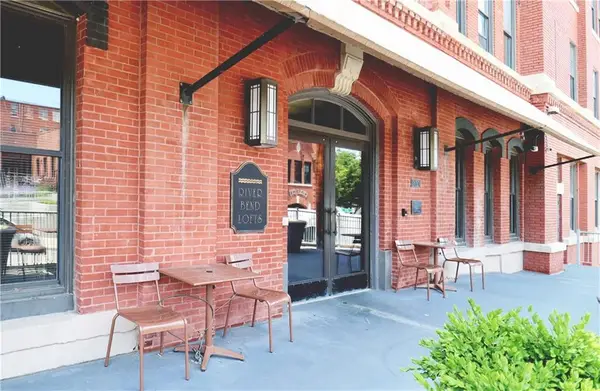 $314,000Active2 beds 2 baths1,170 sq. ft.
$314,000Active2 beds 2 baths1,170 sq. ft.200 Main Street #310, Kansas City, MO 64105
MLS# 2592083Listed by: 1ST CLASS REAL ESTATE KC - New
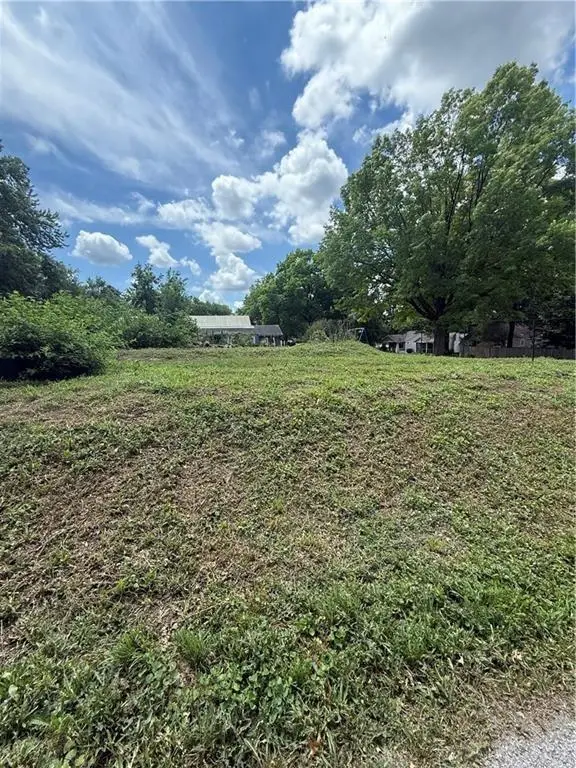 $360,000Active0 Acres
$360,000Active0 Acres8105 & 8107 Main Street, Kansas City, MO 64114
MLS# 2592372Listed by: COMPASS REALTY GROUP - New
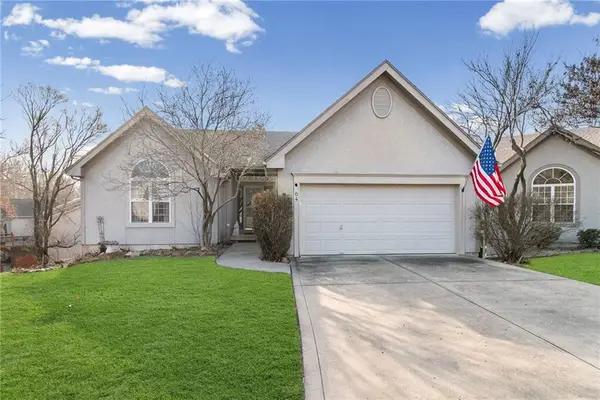 $350,000Active2 beds 2 baths17,374 sq. ft.
$350,000Active2 beds 2 baths17,374 sq. ft.8604 N Liston Avenue, Kansas City, MO 64154
MLS# 2592404Listed by: PLATINUM REALTY LLC - New
 $330,000Active3 beds 3 baths1,844 sq. ft.
$330,000Active3 beds 3 baths1,844 sq. ft.11013 N Mcgee Street, Kansas City, MO 64155
MLS# 2591920Listed by: REALTY ONE GROUP CORNERSTONE  $310,000Active3 beds 2 baths1,780 sq. ft.
$310,000Active3 beds 2 baths1,780 sq. ft.3909 Charlotte Street, Kansas City, MO 64110
MLS# 2582126Listed by: REALTY ONE GROUP METRO HOME PROS- New
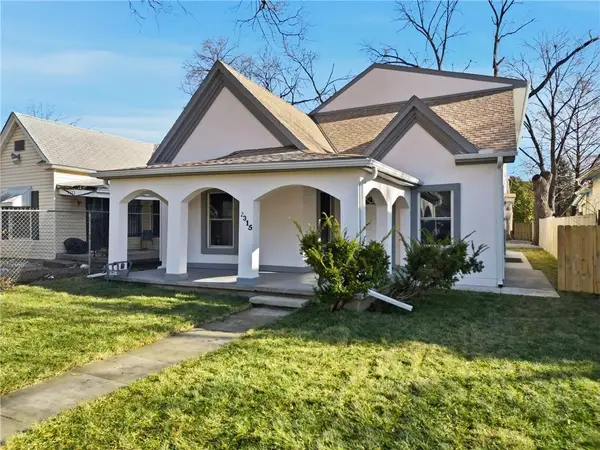 $250,000Active3 beds 2 baths1,800 sq. ft.
$250,000Active3 beds 2 baths1,800 sq. ft.2315 Brighton Avenue, Kansas City, MO 64127
MLS# 2589923Listed by: RE/MAX ELITE, REALTORS 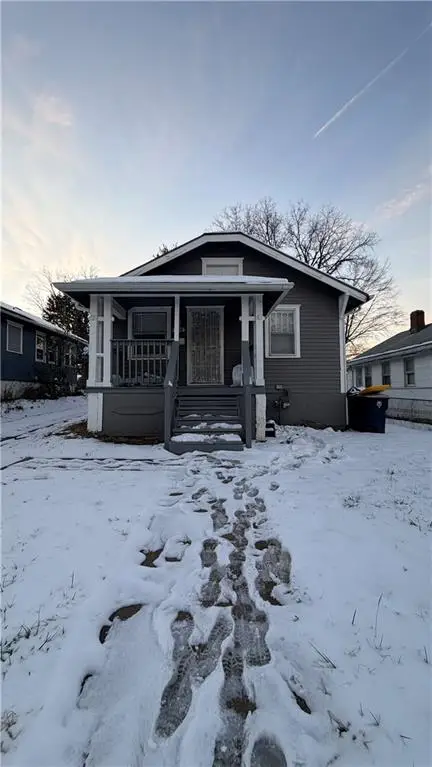 $82,000Active3 beds 2 baths792 sq. ft.
$82,000Active3 beds 2 baths792 sq. ft.4824 Agnes Avenue, Kansas City, MO 64130
MLS# 2590003Listed by: EXP REALTY LLC- New
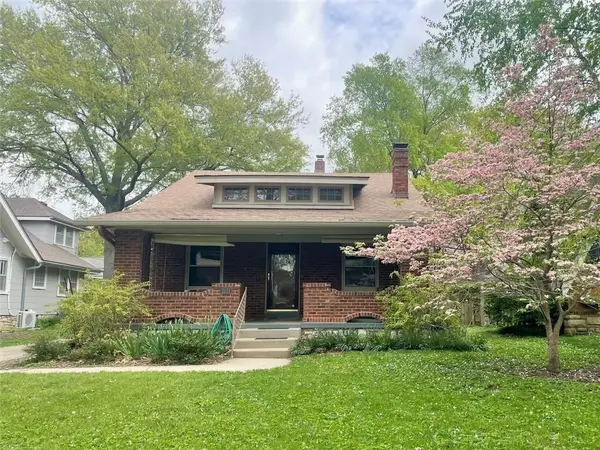 $465,000Active4 beds 2 baths2,162 sq. ft.
$465,000Active4 beds 2 baths2,162 sq. ft.7121 Jefferson Street, Kansas City, MO 64114
MLS# 2591401Listed by: COMPASS REALTY GROUP - New
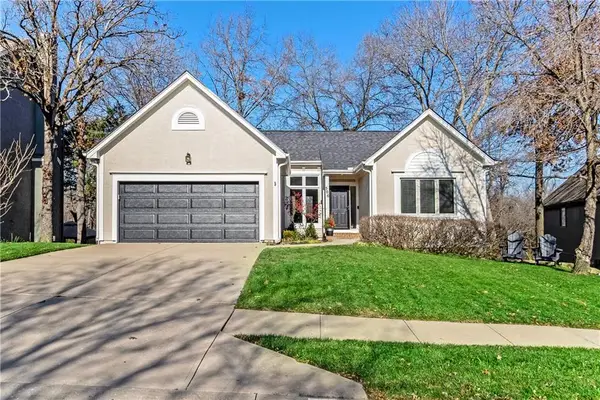 $515,000Active4 beds 4 baths2,854 sq. ft.
$515,000Active4 beds 4 baths2,854 sq. ft.506 E 122nd Street, Kansas City, MO 64145
MLS# 2591867Listed by: REECENICHOLS - LEAWOOD - New
 $210,000Active2 beds 3 baths1,648 sq. ft.
$210,000Active2 beds 3 baths1,648 sq. ft.6813 NW Mokane Avenue, Kansas City, MO 64151
MLS# 2592053Listed by: UNITED REAL ESTATE KANSAS CITY
