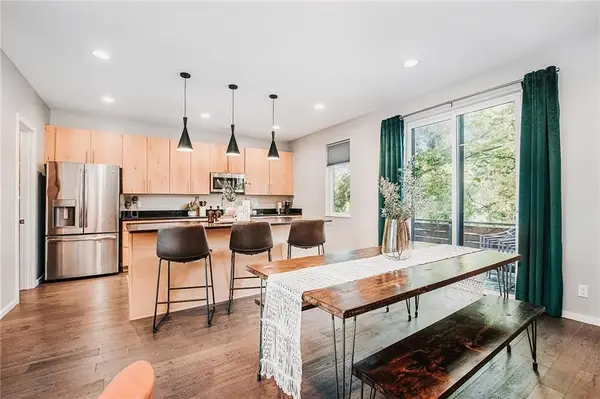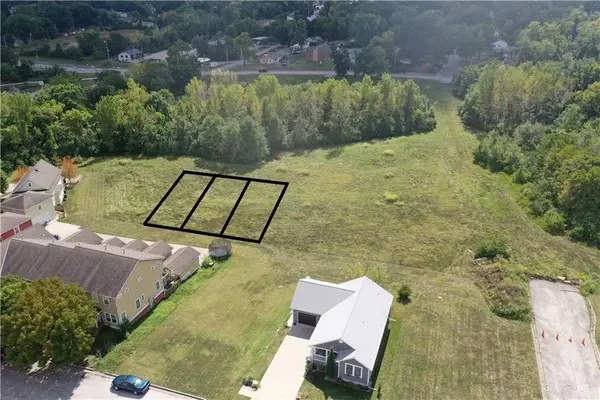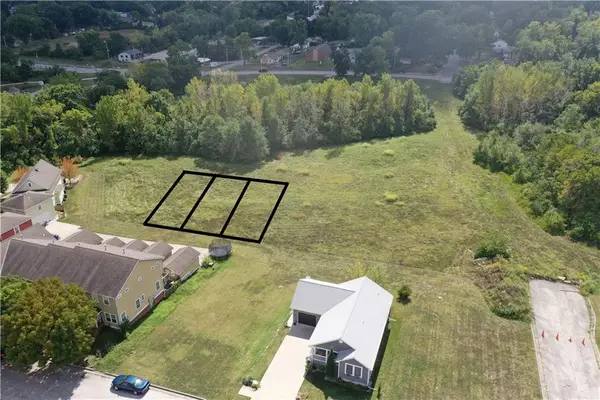5007 NW 71st Street, Kansas City, MO 64151
Local realty services provided by:Better Homes and Gardens Real Estate Kansas City Homes
5007 NW 71st Street,Kansas City, MO 64151
$695,000
- 5 Beds
- 4 Baths
- 3,848 sq. ft.
- Single family
- Active
Listed by:berry long
Office:realty executives
MLS#:2558387
Source:MOKS_HL
Price summary
- Price:$695,000
- Price per sq. ft.:$180.61
- Monthly HOA dues:$82.08
About this home
Incredible New Price! This impressive 5 Bedroom 4-bathroom True Ranch--Tahoe plan was built by Ernst Brothers. The open plan offers wood floors in in the entry main floor common area traffic paths, kitchen & dining room. Kitchen has granite counters upgraded appliances, granite, counter breakfast bar, an office nook and an extra-large walk-in pantry. A large wall of windows brings in great natural light, in the living room & dining room. The comfortably generous sized living area has a gas starter fireplace. Step out on the high ceiling covered deck to enjoy your morning coffee overlooking the fenced, treed backyard. Continuing in the house--a large Owner's Room with Ensuite featuring double bachelor height vanity & sinks, jetted tub and separate shower. Store everything & more in the enormous Owner's closet that also connects to the Laundry Room. Two additional bedrooms are found on the main floor; one currently used as an office. Downstairs you have a (5/25) freshly painted large open area with beautiful built-in cabinetry for movie night, large enough for a game room area & can easily accommodate a pool table. You can also find a wet bar; refrigerator & custom cabinets all built for entertaining. Two additional bedrooms are downstairs one with a private bathroom & bench seat and the other bedroom for additional guests. There is an unfinished gym area & lots of storage room. Find the covered patio once to step out the walk out lower area. The backyard's beautiful landscaping was just completed in 2024 and front yard 5/28/25. The home is occupied by the original owner who is a non-smoker.
Contact an agent
Home facts
- Year built:2012
- Listing ID #:2558387
- Added:99 day(s) ago
- Updated:September 30, 2025 at 07:42 PM
Rooms and interior
- Bedrooms:5
- Total bathrooms:4
- Full bathrooms:4
- Living area:3,848 sq. ft.
Heating and cooling
- Cooling:Heat Pump
- Heating:Heatpump/Gas
Structure and exterior
- Roof:Composition
- Year built:2012
- Building area:3,848 sq. ft.
Schools
- High school:Park Hill
- Middle school:Plaza
- Elementary school:Chinn
Utilities
- Water:City/Public
- Sewer:Public Sewer
Finances and disclosures
- Price:$695,000
- Price per sq. ft.:$180.61
New listings near 5007 NW 71st Street
- New
 $320,000Active3 beds 3 baths1,920 sq. ft.
$320,000Active3 beds 3 baths1,920 sq. ft.7634 NE 56th Street, Kansas City, MO 64119
MLS# 2577847Listed by: 1ST CLASS REAL ESTATE KC - New
 $260,000Active3 beds 3 baths2,573 sq. ft.
$260,000Active3 beds 3 baths2,573 sq. ft.4722 Hedges Avenue, Kansas City, MO 64133
MLS# 2578117Listed by: RE/MAX PREMIER PROPERTIES - New
 $124,000Active3 beds 2 baths2,354 sq. ft.
$124,000Active3 beds 2 baths2,354 sq. ft.3301 Bales Avenue, Kansas City, MO 64128
MLS# 2573947Listed by: KELLER WILLIAMS REALTY PARTNERS INC. - New
 $392,000Active3 beds 3 baths1,459 sq. ft.
$392,000Active3 beds 3 baths1,459 sq. ft.824 E 27th St Street, Kansas City, MO 64108
MLS# 2578251Listed by: KELLER WILLIAMS KC NORTH - New
 $775,000Active4 beds 4 baths2,538 sq. ft.
$775,000Active4 beds 4 baths2,538 sq. ft.62 E 53rd Terrace, Kansas City, MO 64112
MLS# 2576761Listed by: COMPASS REALTY GROUP - New
 $375,000Active3 beds 3 baths2,154 sq. ft.
$375,000Active3 beds 3 baths2,154 sq. ft.1612 Chowning Drive, Kansas City, MO 64155
MLS# 2577973Listed by: REAL BROKER, LLC - New
 $129,000Active3 beds 1 baths1,710 sq. ft.
$129,000Active3 beds 1 baths1,710 sq. ft.5430 Michigan Avenue, Kansas City, MO 64130
MLS# 2577578Listed by: DANREEDY, INC. - New
 $275,000Active5 beds 3 baths2,379 sq. ft.
$275,000Active5 beds 3 baths2,379 sq. ft.3308 Benton Boulevard, Kansas City, MO 64128
MLS# 2578019Listed by: PLATINUM REALTY LLC - New
 $15,000Active0 Acres
$15,000Active0 Acres9532 E 58th Street, Kansas City, MO 64133
MLS# 2578252Listed by: KANSAS CITY REAL ESTATE, INC. - New
 $15,000Active0 Acres
$15,000Active0 Acres9528 E 58th Street, Kansas City, MO 64133
MLS# 2578257Listed by: KANSAS CITY REAL ESTATE, INC.
