5206 NW 84th Place, Kansas City, MO 64154
Local realty services provided by:Better Homes and Gardens Real Estate Kansas City Homes
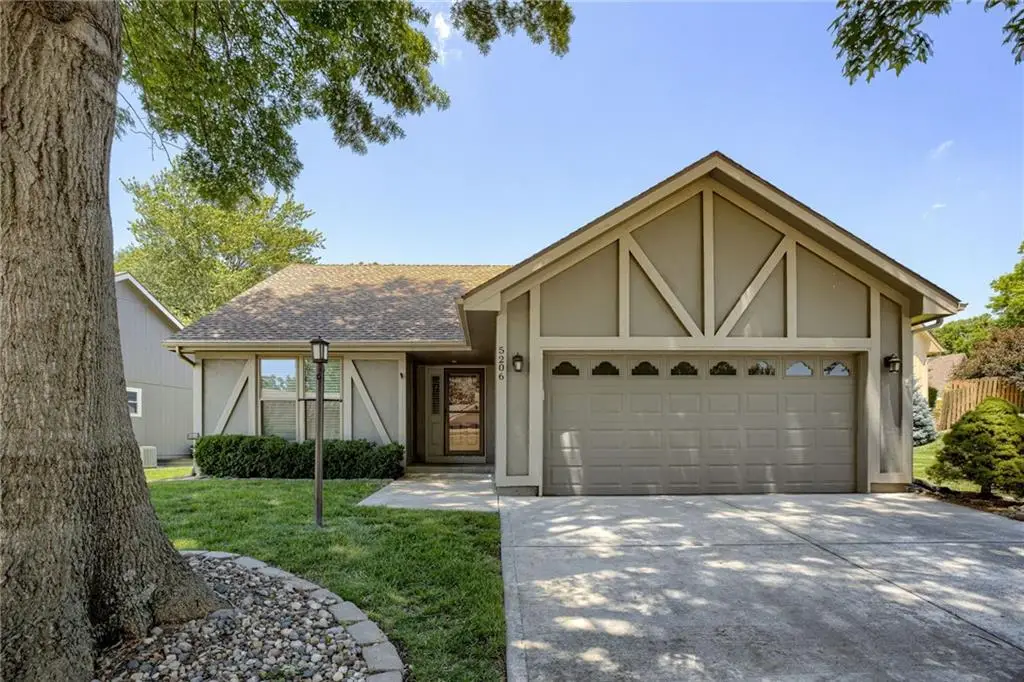
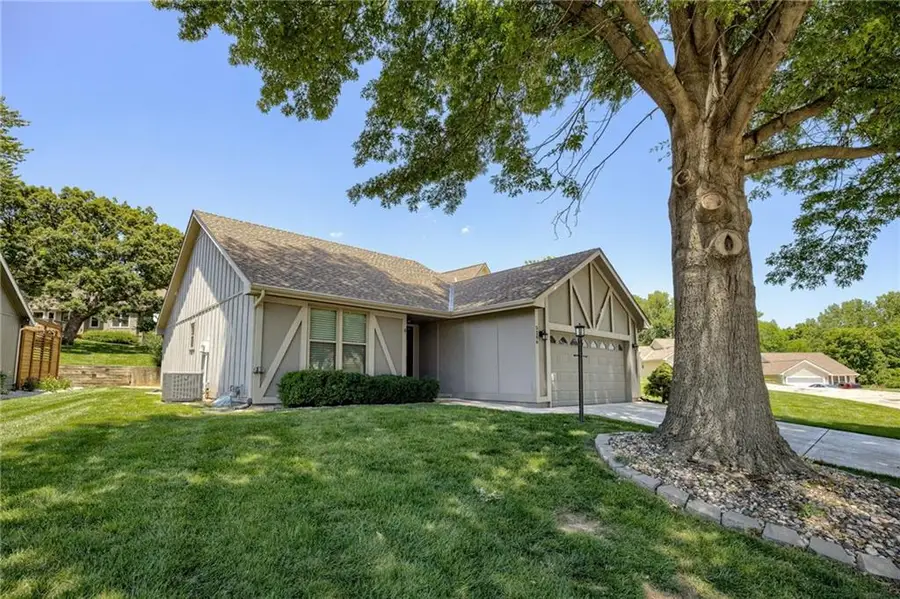
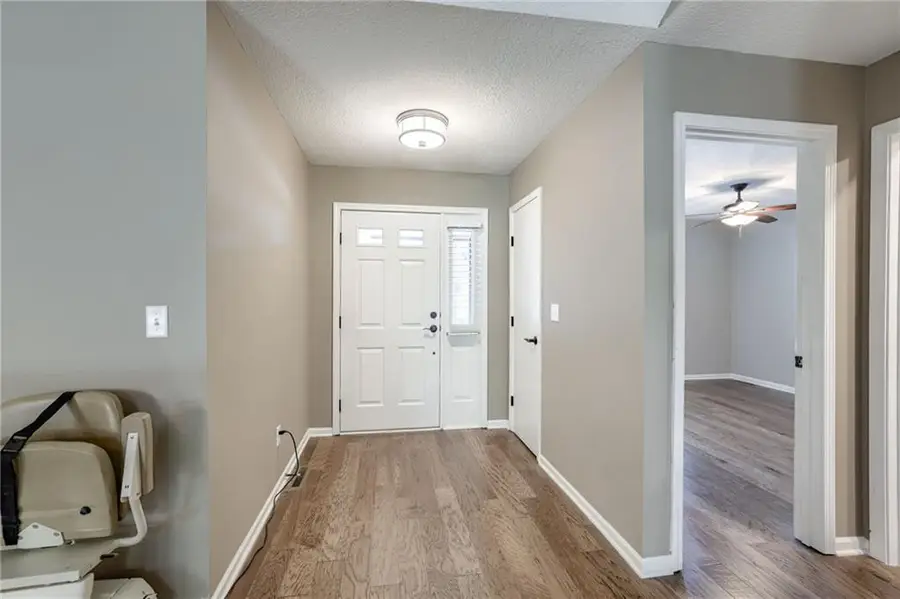
5206 NW 84th Place,Kansas City, MO 64154
$365,000
- 3 Beds
- 3 Baths
- 2,150 sq. ft.
- Single family
- Pending
Listed by:concierge real estate group
Office:worth clark realty
MLS#:2555416
Source:MOKS_HL
Price summary
- Price:$365,000
- Price per sq. ft.:$169.77
- Monthly HOA dues:$170
About this home
Beautiful maintanance provided true ranch patio home offers main-level living with recent upgrades throughout including wood floors, an open-concept floorplan featuring a fully remodeled kitchen complete with stone countertops stainless appliances, soft close drawers, under counter lighting. Both main-level bathrooms have been tastefully updated, including a walk-in jetted tub for comfort and accessibility. (Both Refrigerators and Washer/Dryer stay)
Thoughtfully enhanced with ADA-friendly features such as a stairlift & exterior ramp this home is ideal for anyone seeking long-term livability. The finished lower level offers a newly added third bedroom with egress window, a convenient dry bar/kitchenette, and a versatile storage or craft room—perfect for guests, hobbies, or extended living. This lot is adjacent to large HOA maintained green space.
Located in The Coves North community with HOA that handles lawn care and snow removal in this carefree, comfortable living in a sought-after neighborhood. AN OFFER DEADLINE HAS BEEN SET FOR MONDAY, 7/21 AT NOON,
Contact an agent
Home facts
- Year built:1989
- Listing Id #:2555416
- Added:55 day(s) ago
- Updated:July 21, 2025 at 08:42 PM
Rooms and interior
- Bedrooms:3
- Total bathrooms:3
- Full bathrooms:2
- Half bathrooms:1
- Living area:2,150 sq. ft.
Heating and cooling
- Cooling:Attic Fan, Electric
- Heating:Forced Air Gas
Structure and exterior
- Roof:Composition
- Year built:1989
- Building area:2,150 sq. ft.
Schools
- High school:Park Hill
- Middle school:Plaza Middle School
- Elementary school:Renner
Utilities
- Water:City/Public
- Sewer:Public Sewer
Finances and disclosures
- Price:$365,000
- Price per sq. ft.:$169.77
New listings near 5206 NW 84th Place
- New
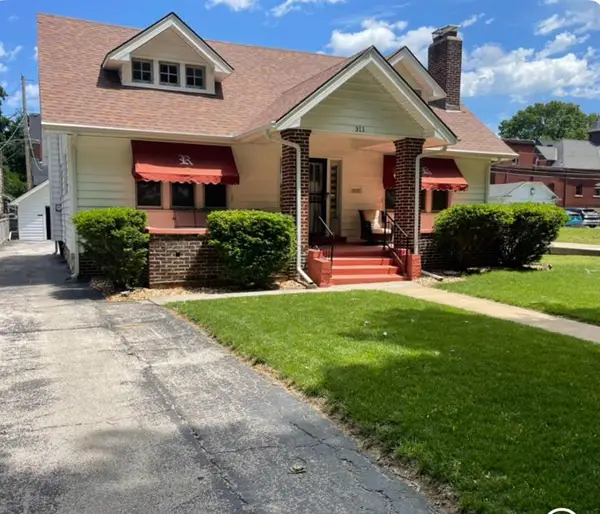 $200,000Active2 beds 2 baths1,731 sq. ft.
$200,000Active2 beds 2 baths1,731 sq. ft.311 Gladstone Boulevard, Kansas City, MO 64124
MLS# 2568144Listed by: RE/MAX REALTY AND AUCTION HOUSE LLC - Open Sun, 1 to 3pmNew
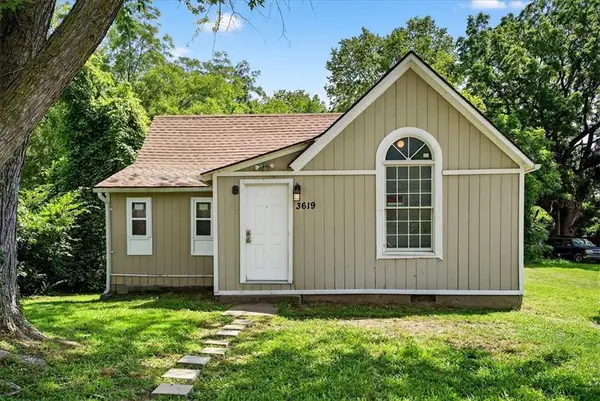 $84,900Active2 beds 1 baths753 sq. ft.
$84,900Active2 beds 1 baths753 sq. ft.3619 Topping Avenue, Kansas City, MO 64129
MLS# 2567610Listed by: REDFIN CORPORATION - New
 $225,000Active3 beds 1 baths1,728 sq. ft.
$225,000Active3 beds 1 baths1,728 sq. ft.1801 51st Terrace, Kansas City, MO 64118
MLS# 2569112Listed by: LISTWITHFREEDOM.COM INC - New
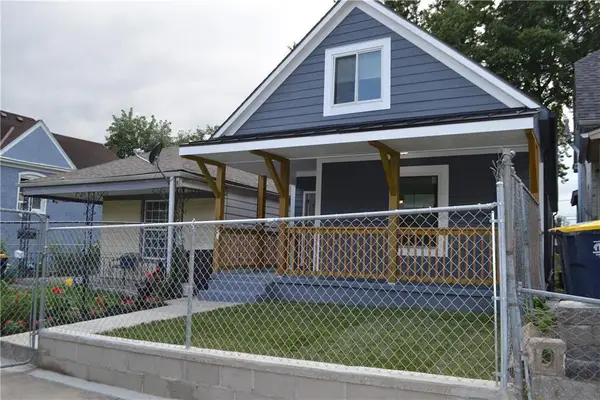 $169,000Active3 beds 2 baths1,320 sq. ft.
$169,000Active3 beds 2 baths1,320 sq. ft.622 Norton Avenue, Kansas City, MO 64124
MLS# 2569127Listed by: KELLER WILLIAMS REALTY PARTNERS INC. 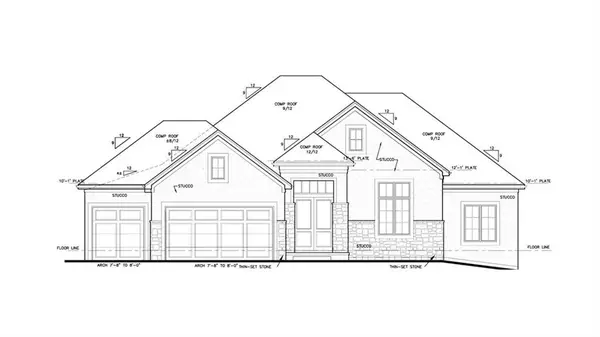 $1,366,455Pending4 beds 5 baths3,887 sq. ft.
$1,366,455Pending4 beds 5 baths3,887 sq. ft.3019 NE 102nd Street, Kansas City, MO 64155
MLS# 2565851Listed by: KELLER WILLIAMS KC NORTH $150,000Active4 beds 1 baths1,150 sq. ft.
$150,000Active4 beds 1 baths1,150 sq. ft.11411 Sycamore Terrace, Kansas City, MO 64134
MLS# 2566737Listed by: COMPASS REALTY GROUP- New
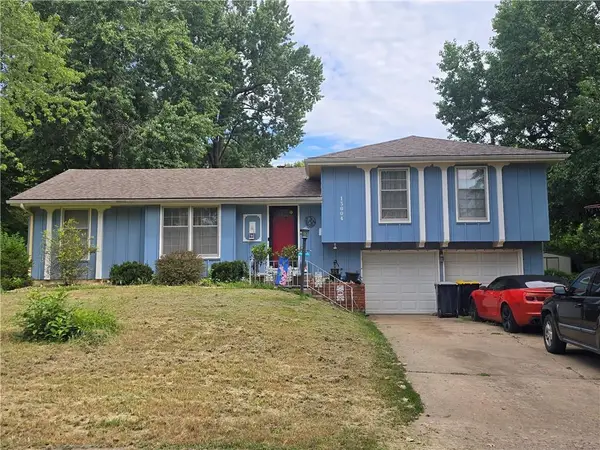 $245,000Active3 beds 2 baths2,180 sq. ft.
$245,000Active3 beds 2 baths2,180 sq. ft.13004 E 53rd Terrace, Kansas City, MO 64133
MLS# 2568827Listed by: 1ST CLASS REAL ESTATE KC - New
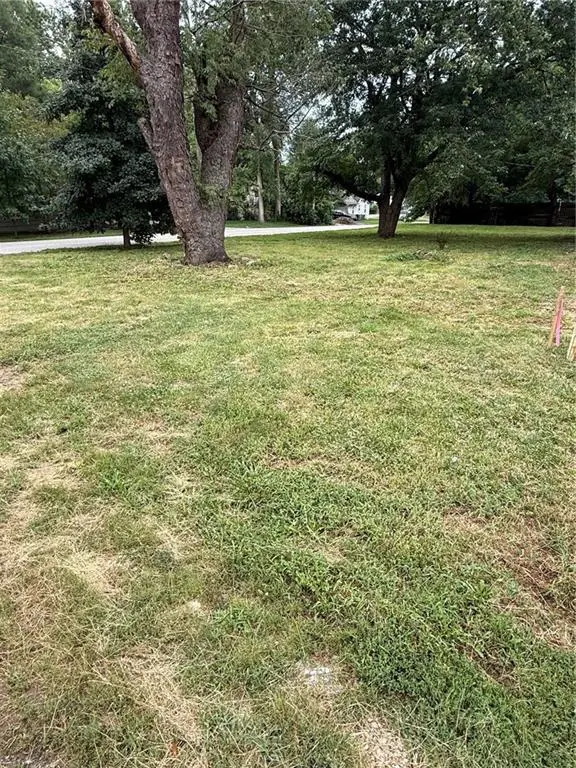 $90,000Active0 Acres
$90,000Active0 Acres119 E 78th Terrace, Kansas City, MO 64114
MLS# 2569074Listed by: HILLS REAL ESTATE - New
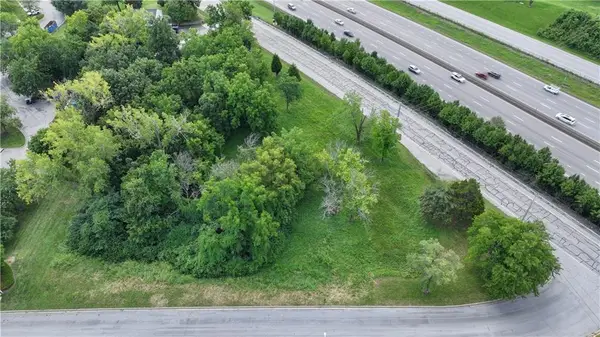 $150,000Active0 Acres
$150,000Active0 Acres6217 NW Roanridge Road, Kansas City, MO 64151
MLS# 2567930Listed by: CHARTWELL REALTY LLC - New
 $250,000Active4 beds 2 baths1,294 sq. ft.
$250,000Active4 beds 2 baths1,294 sq. ft.5116 Tracy Avenue, Kansas City, MO 64110
MLS# 2568765Listed by: REECENICHOLS - LEES SUMMIT

