521 NE 90th Terrace, Kansas City, MO 64155
Local realty services provided by:Better Homes and Gardens Real Estate Kansas City Homes
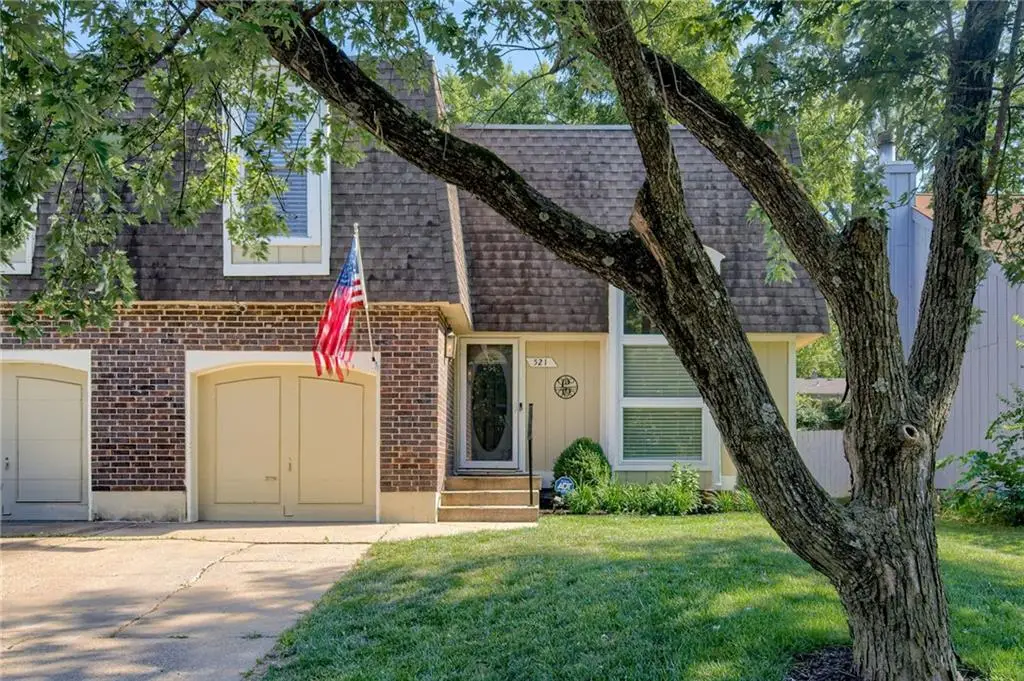
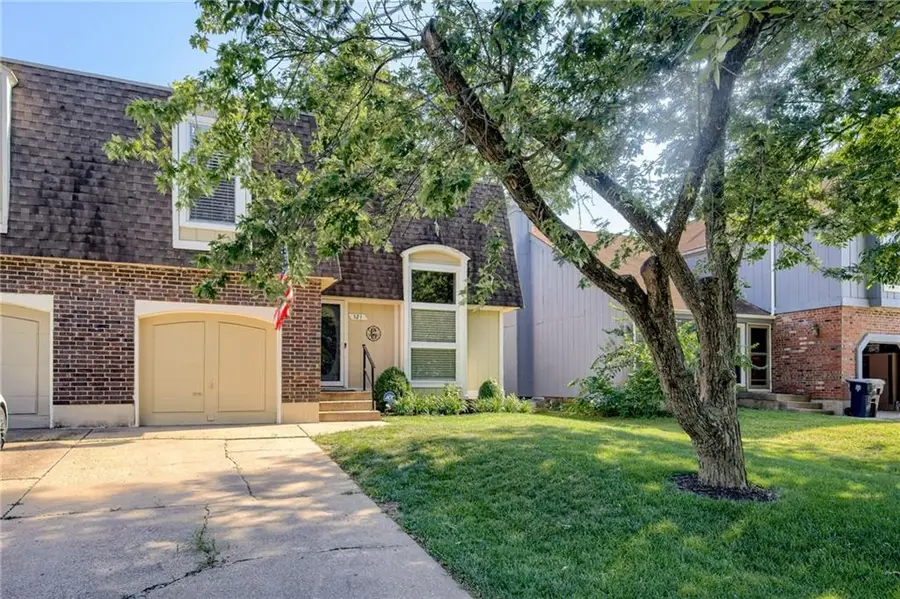

521 NE 90th Terrace,Kansas City, MO 64155
$253,000
- 3 Beds
- 3 Baths
- 2,095 sq. ft.
- Multi-family
- Active
Listed by:rothermel group
Office:keller williams kc north
MLS#:2568092
Source:MOKS_HL
Price summary
- Price:$253,000
- Price per sq. ft.:$120.76
About this home
This half-duplex is ready to purchase! Featuring 3 generously sized bedrooms, 2.5 bath (including a half bath on the main level) and a great layout for family events and entertaining. The living room features cathedral ceilings and large windows to fill the space with natural light. Next to the living room is the hearthroom/dining space with a brick woodburning fireplace. Cooking in this generously-sized kitchen would be a breeze, even allowing potential for an island to be added for additional storage and prep space. The kitchen has painted cabinets, stainless steel appliances that remain with the home, and a generous pantry. Upstairs, all bedrooms are well-sized and are filled with natural light. The primary features a private bath for with stone sink. The basement rec room is a great space for entertaining and watching football this Fall.
Contact an agent
Home facts
- Year built:1970
- Listing Id #:2568092
- Added:1 day(s) ago
- Updated:August 15, 2025 at 10:40 AM
Rooms and interior
- Bedrooms:3
- Total bathrooms:3
- Full bathrooms:2
- Half bathrooms:1
- Living area:2,095 sq. ft.
Heating and cooling
- Cooling:Electric
- Heating:Forced Air Gas, Natural Gas
Structure and exterior
- Roof:Composition
- Year built:1970
- Building area:2,095 sq. ft.
Schools
- High school:Oak Park
- Middle school:Antioch
- Elementary school:Clardy
Utilities
- Water:City/Public
- Sewer:Public Sewer
Finances and disclosures
- Price:$253,000
- Price per sq. ft.:$120.76
New listings near 521 NE 90th Terrace
- New
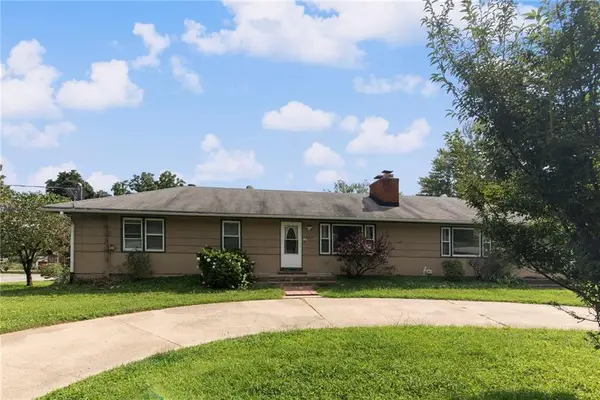 $280,000Active3 beds 3 baths3,000 sq. ft.
$280,000Active3 beds 3 baths3,000 sq. ft.8201 E 116th Street, Kansas City, MO 64134
MLS# 2569208Listed by: KELLER WILLIAMS REALTY PARTNERS INC. - New
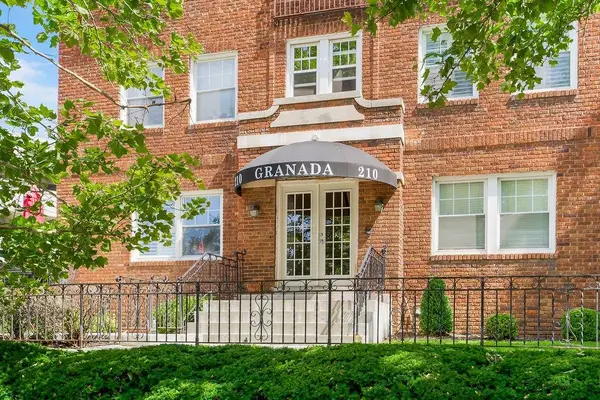 $120,000Active1 beds 1 baths1,384 sq. ft.
$120,000Active1 beds 1 baths1,384 sq. ft.210 E Emanuel Cleaver #4e Boulevard, Kansas City, MO 64112
MLS# 2569181Listed by: CHARTWELL REALTY LLC - New
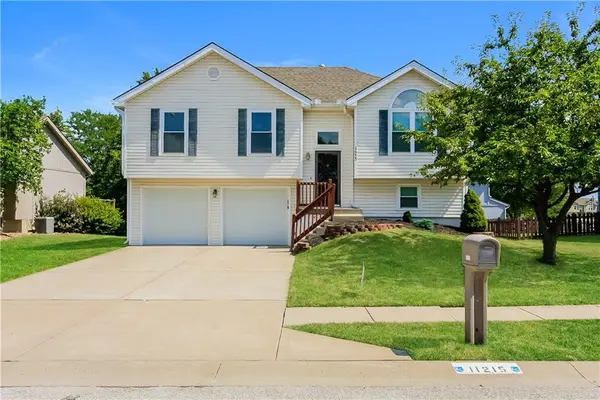 $325,000Active3 beds 3 baths1,600 sq. ft.
$325,000Active3 beds 3 baths1,600 sq. ft.11215 N Ditman Avenue, Kansas City, MO 64157
MLS# 2569186Listed by: PLATINUM REALTY LLC - New
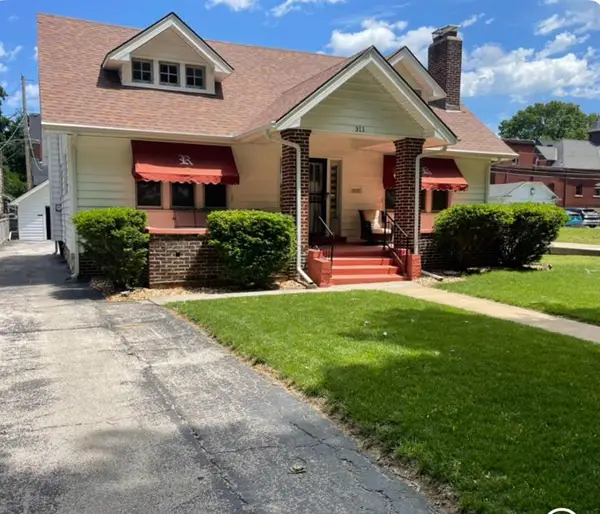 $200,000Active2 beds 2 baths1,731 sq. ft.
$200,000Active2 beds 2 baths1,731 sq. ft.311 Gladstone Boulevard, Kansas City, MO 64124
MLS# 2568144Listed by: RE/MAX REALTY AND AUCTION HOUSE LLC - Open Sun, 1 to 3pmNew
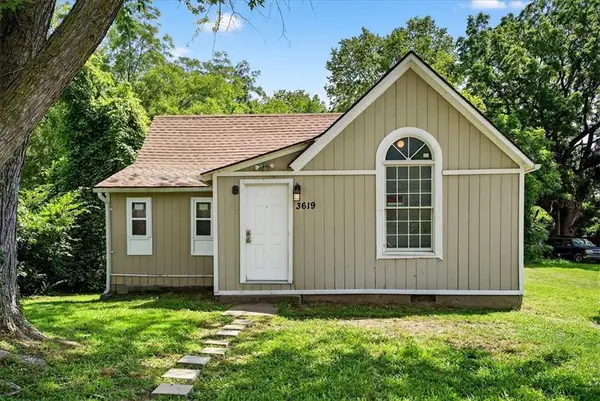 $84,900Active2 beds 1 baths753 sq. ft.
$84,900Active2 beds 1 baths753 sq. ft.3619 Topping Avenue, Kansas City, MO 64129
MLS# 2567610Listed by: REDFIN CORPORATION - New
 $225,000Active3 beds 1 baths1,728 sq. ft.
$225,000Active3 beds 1 baths1,728 sq. ft.1801 51st Terrace, Kansas City, MO 64118
MLS# 2569112Listed by: LISTWITHFREEDOM.COM INC - New
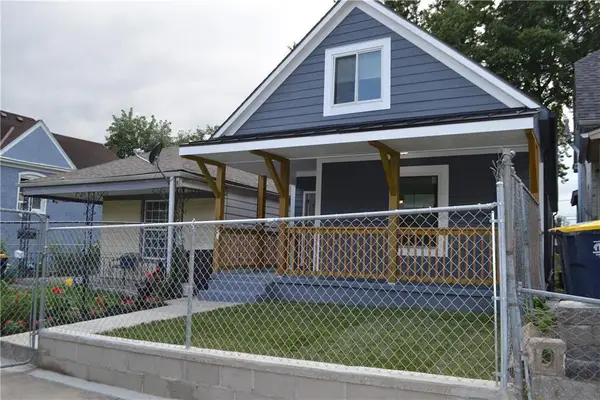 $169,000Active3 beds 2 baths1,320 sq. ft.
$169,000Active3 beds 2 baths1,320 sq. ft.622 Norton Avenue, Kansas City, MO 64124
MLS# 2569127Listed by: KELLER WILLIAMS REALTY PARTNERS INC. 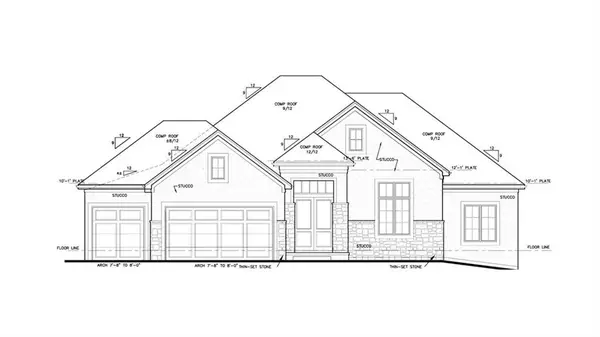 $1,366,455Pending4 beds 5 baths3,887 sq. ft.
$1,366,455Pending4 beds 5 baths3,887 sq. ft.3019 NE 102nd Street, Kansas City, MO 64155
MLS# 2565851Listed by: KELLER WILLIAMS KC NORTH $150,000Active4 beds 1 baths1,150 sq. ft.
$150,000Active4 beds 1 baths1,150 sq. ft.11411 Sycamore Terrace, Kansas City, MO 64134
MLS# 2566737Listed by: COMPASS REALTY GROUP- New
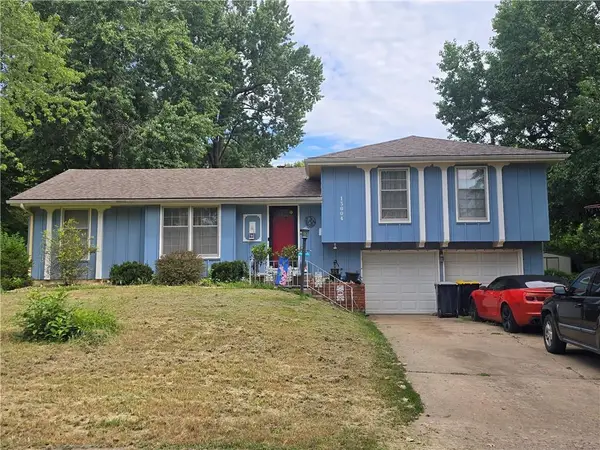 $245,000Active3 beds 2 baths2,180 sq. ft.
$245,000Active3 beds 2 baths2,180 sq. ft.13004 E 53rd Terrace, Kansas City, MO 64133
MLS# 2568827Listed by: 1ST CLASS REAL ESTATE KC

