5215 NE 91st Street, Kansas City, MO 64156
Local realty services provided by:Better Homes and Gardens Real Estate Kansas City Homes
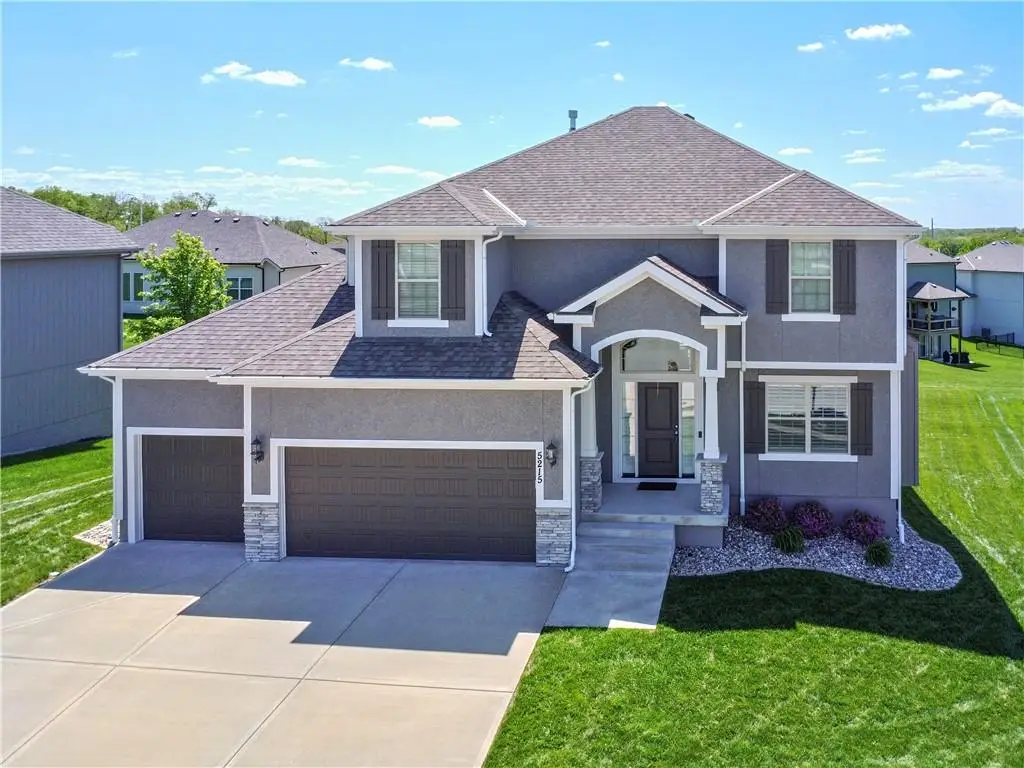

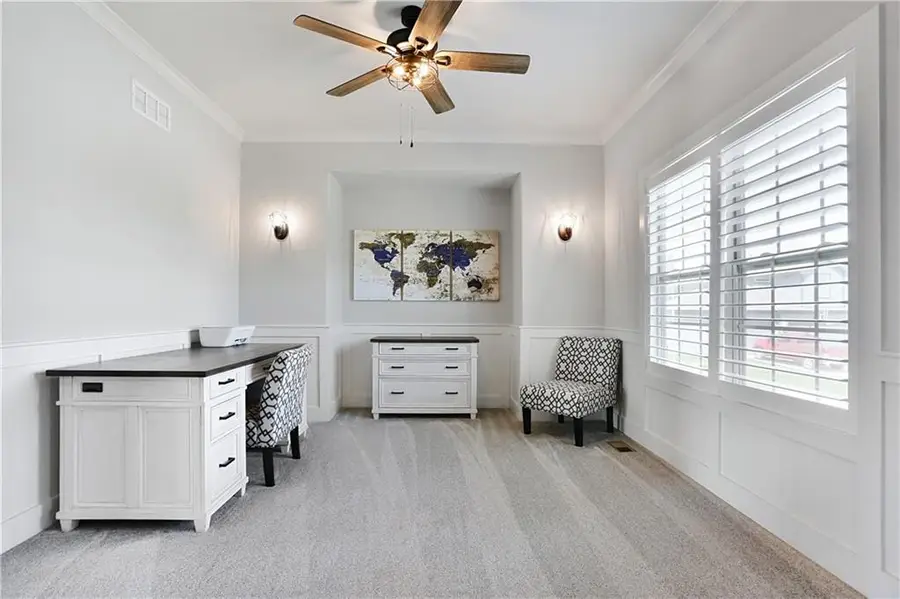
5215 NE 91st Street,Kansas City, MO 64156
$529,900
- 4 Beds
- 5 Baths
- 3,244 sq. ft.
- Single family
- Pending
Listed by:julia maupin
Office:re/max heritage
MLS#:2547105
Source:MOKS_HL
Price summary
- Price:$529,900
- Price per sq. ft.:$163.35
- Monthly HOA dues:$44.42
About this home
Welcome to this BETTER THAN NEW, exquisite 2-story residence in the highly sought-after Northview Valley neighborhood, nestled within the award-winning Staley School District! Fresh new interior and exterior paint enhance the home's already impressive appeal, offering a truly move-in-ready experience. The inviting entryway draws you into a well-designed main level featuring a formal dining room, a stylish wet bar, and a FABULOUS kitchen that seamlessly flows into the great room. The kitchen is a chef’s dream with abundant cabinetry, generous counter space, and a huge walk-in butler’s pantry. The great room boasts a beautiful gas fireplace, stunning floor-to-ceiling windows, and convenient access to the half bath, drop zone, and garage. Gleaming hardwoods flow throughout the kitchen, breakfast area, and entryway.
Upstairs, the luxurious primary suite will WOW you with its timeless accent wall, soaring vaulted ceilings, and spa-like ensuite. The enormous walk-in closet connects directly to the laundry room—an ideal setup for effortless living. The secondary bedrooms are equally impressive: one with a private en-suite bath and two others connected by a spacious Jack-and-Jill bath. The newly finished WALK-OUT basement is an entertainer’s dream—perfect for hosting game nights, movie marathons, or cheering on our beloved Chiefs. Whether relaxing or entertaining, this home checks every box and offers a lifestyle of comfort, convenience, and sophistication. As the photos and video clearly show, this home is absolutely FABULOUS and ready to welcome its next proud owners!
Contact an agent
Home facts
- Year built:2019
- Listing Id #:2547105
- Added:97 day(s) ago
- Updated:July 14, 2025 at 07:41 AM
Rooms and interior
- Bedrooms:4
- Total bathrooms:5
- Full bathrooms:4
- Half bathrooms:1
- Living area:3,244 sq. ft.
Heating and cooling
- Cooling:Electric
- Heating:Natural Gas
Structure and exterior
- Roof:Composition
- Year built:2019
- Building area:3,244 sq. ft.
Schools
- High school:Staley High School
- Middle school:New Mark
- Elementary school:Northview
Utilities
- Water:City/Public
- Sewer:Public Sewer
Finances and disclosures
- Price:$529,900
- Price per sq. ft.:$163.35
New listings near 5215 NE 91st Street
- New
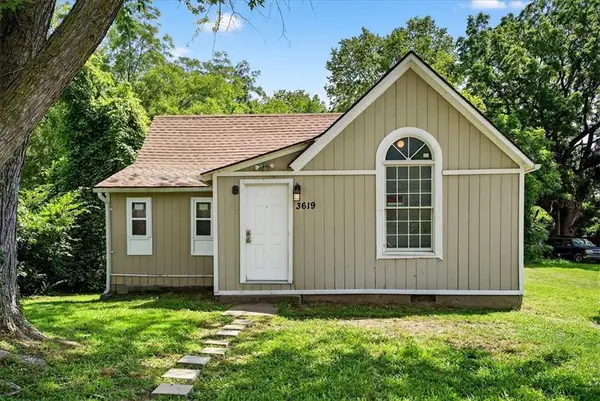 $84,900Active2 beds 1 baths753 sq. ft.
$84,900Active2 beds 1 baths753 sq. ft.3619 Topping Avenue, Kansas City, MO 64129
MLS# 2567610Listed by: REDFIN CORPORATION - New
 $225,000Active3 beds 1 baths1,728 sq. ft.
$225,000Active3 beds 1 baths1,728 sq. ft.1801 51st Terrace, Kansas City, MO 64118
MLS# 2569112Listed by: LISTWITHFREEDOM.COM INC - New
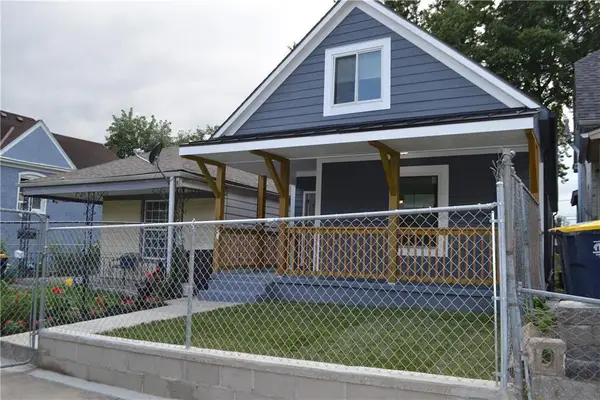 $169,000Active3 beds 2 baths1,320 sq. ft.
$169,000Active3 beds 2 baths1,320 sq. ft.622 Norton Avenue, Kansas City, MO 64124
MLS# 2569127Listed by: KELLER WILLIAMS REALTY PARTNERS INC. 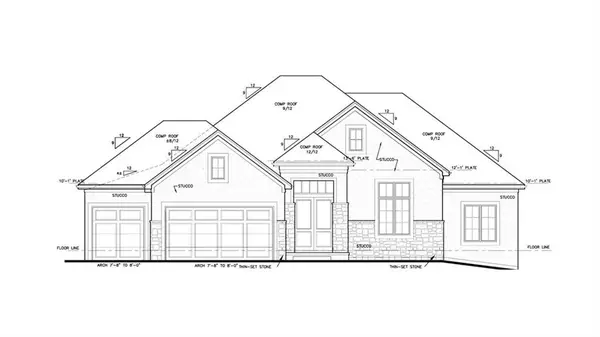 $1,366,455Pending4 beds 5 baths3,887 sq. ft.
$1,366,455Pending4 beds 5 baths3,887 sq. ft.3019 NE 102nd Street, Kansas City, MO 64155
MLS# 2565851Listed by: KELLER WILLIAMS KC NORTH $155,000Active4 beds 1 baths1,150 sq. ft.
$155,000Active4 beds 1 baths1,150 sq. ft.11411 Sycamore Terrace, Kansas City, MO 64134
MLS# 2566737Listed by: COMPASS REALTY GROUP- New
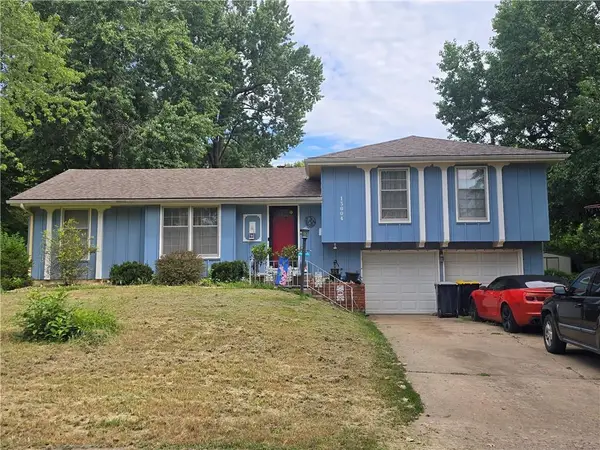 $245,000Active3 beds 2 baths2,180 sq. ft.
$245,000Active3 beds 2 baths2,180 sq. ft.13004 E 53rd Terrace, Kansas City, MO 64133
MLS# 2568827Listed by: 1ST CLASS REAL ESTATE KC - New
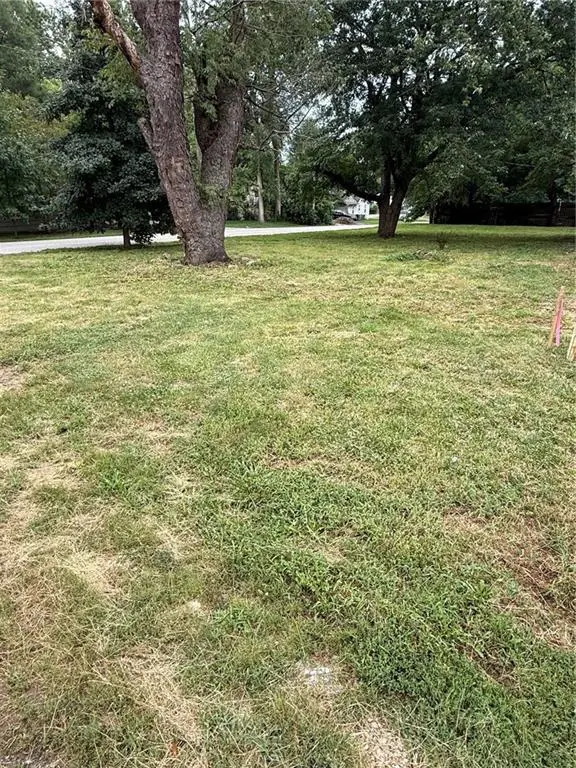 $90,000Active0 Acres
$90,000Active0 Acres119 E 78th Terrace, Kansas City, MO 64114
MLS# 2569074Listed by: HILLS REAL ESTATE - New
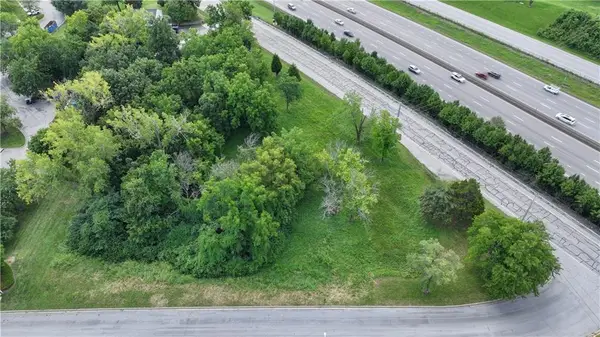 $150,000Active0 Acres
$150,000Active0 Acres6217 NW Roanridge Road, Kansas City, MO 64151
MLS# 2567930Listed by: CHARTWELL REALTY LLC - New
 $250,000Active4 beds 2 baths1,294 sq. ft.
$250,000Active4 beds 2 baths1,294 sq. ft.5116 Tracy Avenue, Kansas City, MO 64110
MLS# 2568765Listed by: REECENICHOLS - LEES SUMMIT - New
 $215,000Active3 beds 2 baths1,618 sq. ft.
$215,000Active3 beds 2 baths1,618 sq. ft.5716 Virginia Avenue, Kansas City, MO 64110
MLS# 2568982Listed by: KEY REALTY GROUP LLC

