5254 N Walnut Street, Kansas City, MO 64118
Local realty services provided by:Better Homes and Gardens Real Estate Kansas City Homes
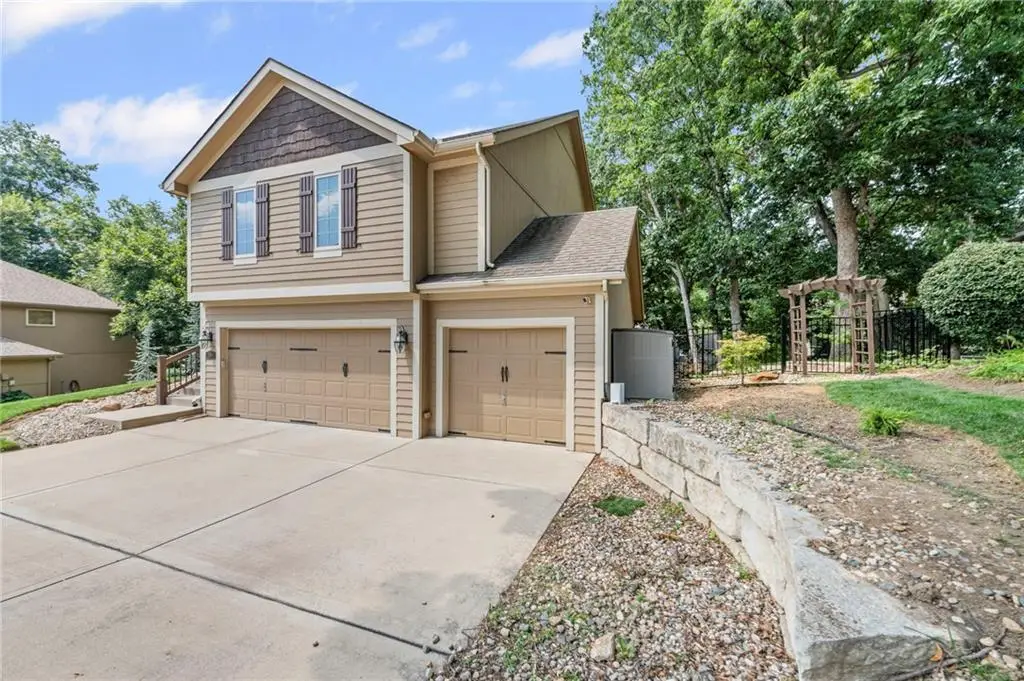
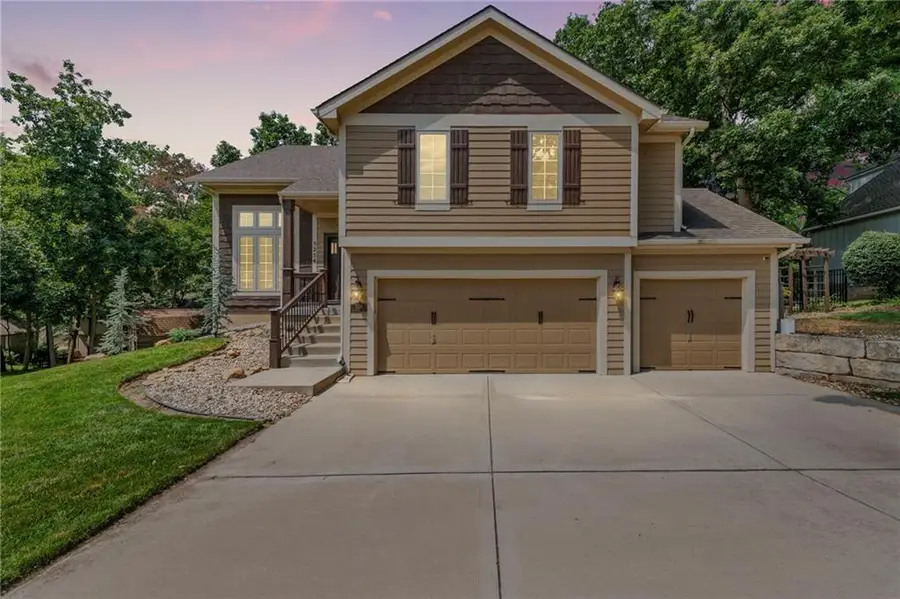
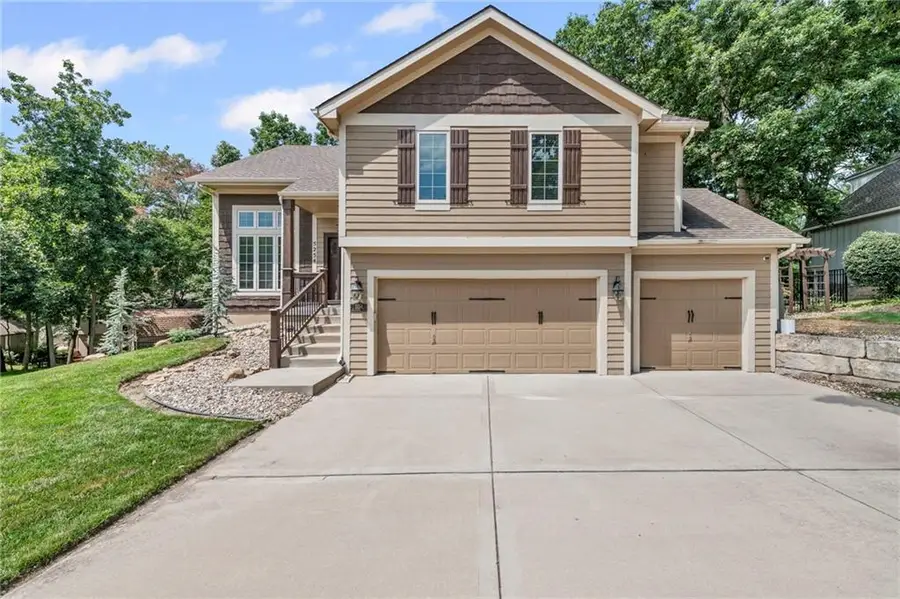
Listed by:rothermel group
Office:keller williams kc north
MLS#:2567035
Source:MOKS_HL
Price summary
- Price:$430,000
- Price per sq. ft.:$205.94
About this home
Welcome to this breathtaking property that seamlessly blends luxurious design with serene natural beauty. From the moment you enter the the home through the Craftsman custom door, the open design, high ceilings and natural light present themselves. The high-end luxury flooring, custom-designed stair and railing, and upgraded lighting throughout the home provide a cohesive, beautiful design. The kitchen features painted cabinets, granite countertops, pantry and slate appliances and opens to an adjoining dining area lined with a view of the landscaped, treed yard. The large primary bedroom features trey ceilings and natural light. The primary bath offers a generous closet, double sinks and whirlpool tub. Three additional bedrooms are generously sized and tastefully designed. Additionally, glass doors open to a beautiful main level office/den. Great for entertaining, the great room provides space to welcome friends and family and features a fireplace and dedicated half bath. The walkout basement provides entry to the new concrete patio featuring a custom wraparound seat wall and decorative stone pillars. The upgraded landscaping in both front and back yards with large boulders, natural stone steps, and a functional creek-bed drainage system and surrounded by a black aluminum fence. This property cannot be missed!
Contact an agent
Home facts
- Year built:2009
- Listing Id #:2567035
- Added:8 day(s) ago
- Updated:August 12, 2025 at 10:43 PM
Rooms and interior
- Bedrooms:4
- Total bathrooms:3
- Full bathrooms:2
- Half bathrooms:1
- Living area:2,088 sq. ft.
Heating and cooling
- Cooling:Electric, Heat Pump
- Heating:Forced Air Gas, Heat Pump
Structure and exterior
- Roof:Composition
- Year built:2009
- Building area:2,088 sq. ft.
Schools
- High school:North Kansas City
- Middle school:Northgate
- Elementary school:Davidson
Utilities
- Water:City/Public
- Sewer:Public Sewer
Finances and disclosures
- Price:$430,000
- Price per sq. ft.:$205.94
New listings near 5254 N Walnut Street
- New
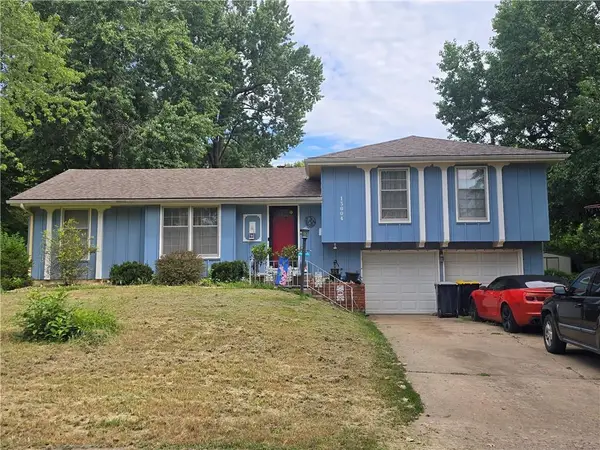 $245,000Active3 beds 2 baths2,180 sq. ft.
$245,000Active3 beds 2 baths2,180 sq. ft.13004 E 53rd Terrace, Kansas City, MO 64133
MLS# 2568827Listed by: 1ST CLASS REAL ESTATE KC - New
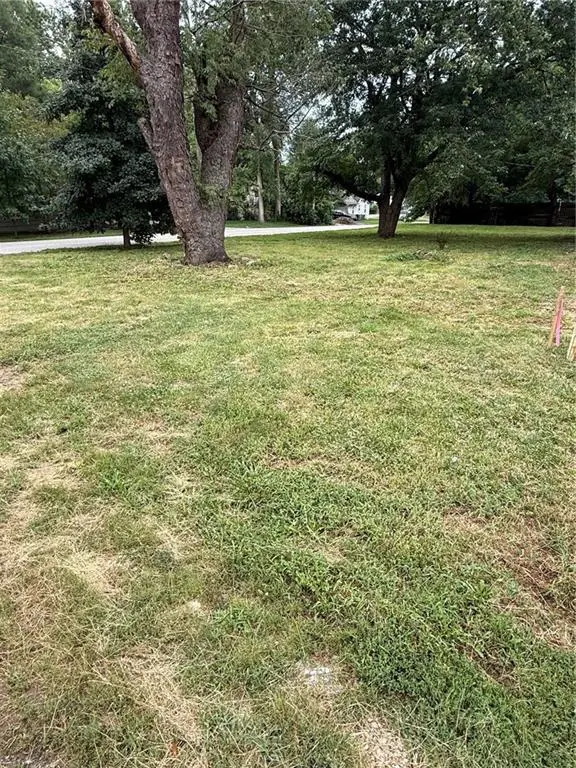 $90,000Active0 Acres
$90,000Active0 Acres119 E 78th Terrace, Kansas City, MO 64114
MLS# 2569074Listed by: HILLS REAL ESTATE - New
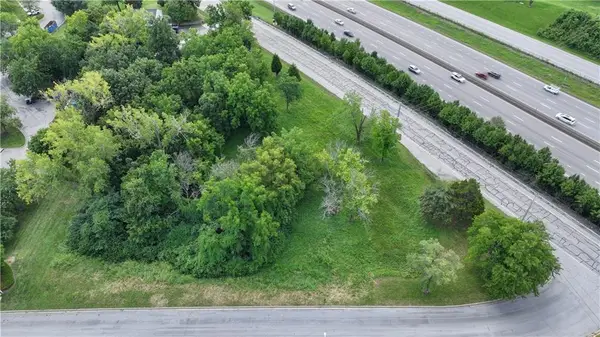 $150,000Active0 Acres
$150,000Active0 Acres6217 NW Roanridge Road, Kansas City, MO 64151
MLS# 2567930Listed by: CHARTWELL REALTY LLC - New
 $250,000Active4 beds 2 baths1,294 sq. ft.
$250,000Active4 beds 2 baths1,294 sq. ft.5116 Tracy Avenue, Kansas City, MO 64110
MLS# 2568765Listed by: REECENICHOLS - LEES SUMMIT - New
 $215,000Active3 beds 2 baths1,618 sq. ft.
$215,000Active3 beds 2 baths1,618 sq. ft.5716 Virginia Avenue, Kansas City, MO 64110
MLS# 2568982Listed by: KEY REALTY GROUP LLC - New
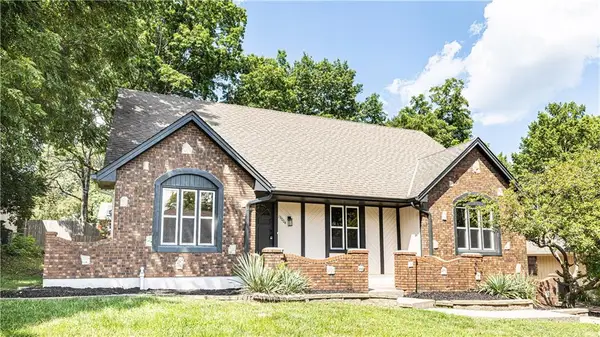 $365,000Active5 beds 3 baths4,160 sq. ft.
$365,000Active5 beds 3 baths4,160 sq. ft.13004 E 57th Terrace, Kansas City, MO 64133
MLS# 2569036Listed by: REECENICHOLS - LEES SUMMIT - New
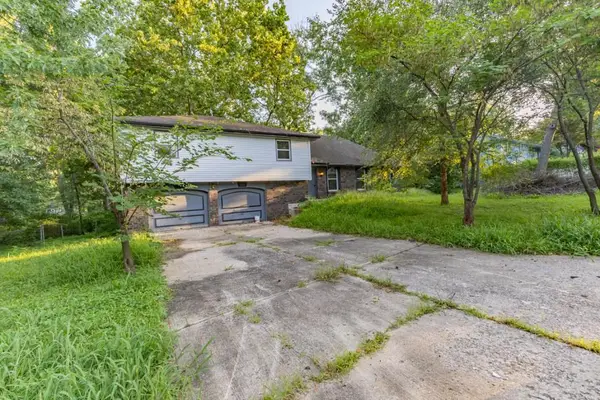 $310,000Active4 beds 2 baths1,947 sq. ft.
$310,000Active4 beds 2 baths1,947 sq. ft.9905 68th Terrace, Kansas City, MO 64152
MLS# 2569022Listed by: LISTWITHFREEDOM.COM INC - New
 $425,000Active3 beds 2 baths1,342 sq. ft.
$425,000Active3 beds 2 baths1,342 sq. ft.6733 Locust Street, Kansas City, MO 64131
MLS# 2568981Listed by: WEICHERT, REALTORS WELCH & COM - Open Sat, 1 to 3pm
 $400,000Active4 beds 4 baths2,824 sq. ft.
$400,000Active4 beds 4 baths2,824 sq. ft.6501 Proctor Avenue, Kansas City, MO 64133
MLS# 2566520Listed by: REALTY EXECUTIVES - New
 $215,000Active3 beds 1 baths1,400 sq. ft.
$215,000Active3 beds 1 baths1,400 sq. ft.18 W 79th Terrace, Kansas City, MO 64114
MLS# 2567314Listed by: ROYAL OAKS REALTY
