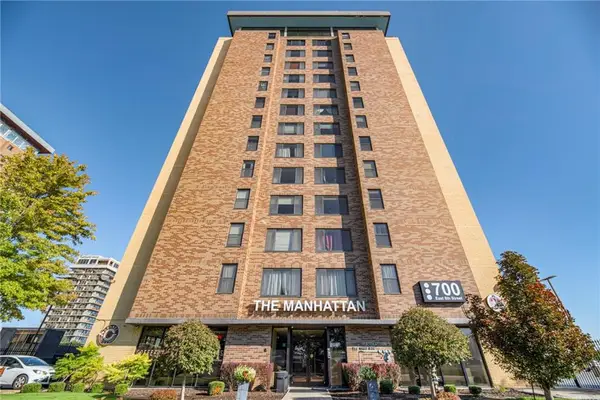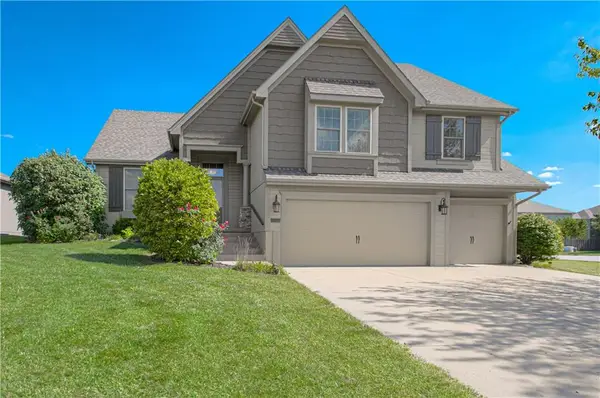5619 Crysler Avenue, Kansas City, MO 64133
Local realty services provided by:Better Homes and Gardens Real Estate Kansas City Homes
5619 Crysler Avenue,Kansas City, MO 64133
$335,000
- 4 Beds
- 4 Baths
- 2,064 sq. ft.
- Single family
- Pending
Listed by:chris schinzel
Office:united real estate kansas city
MLS#:2570465
Source:MOKS_HL
Price summary
- Price:$335,000
- Price per sq. ft.:$162.31
- Monthly HOA dues:$14.58
About this home
Welcome to your dream home! This spacious 4-bedroom, 3.5-bath two-story residence offers the perfect blend of comfort, style, and functionality. The main level features beautiful laminate flooring throughout and a main-level master suite complete with a tile flooring in the master bath, whirlpool bathtub, separate shower—your own private retreat.
The heart of the home is the modern kitchen, featuring quartz countertops, ample cabinet space, and a functional layout that opens seamlessly to the dining and living areas—ideal for entertaining or everyday living. Just off the kitchen, step out onto the raised deck, perfect for grilling or relaxing while overlooking your private backyard with mature trees and a peaceful wooded backdrop.
Upstairs, you'll find three generously sized bedrooms, all with plush carpeting and access to two full bathrooms. The unfinished basement, already stubbed for plumbing, offers unlimited potential for future expansion—whether it's a media room, home gym, or additional living space.
This well-maintained home is move-in ready and full of thoughtful features—don't miss your chance to make it yours!
Contact an agent
Home facts
- Year built:2005
- Listing ID #:2570465
- Added:39 day(s) ago
- Updated:October 01, 2025 at 07:44 AM
Rooms and interior
- Bedrooms:4
- Total bathrooms:4
- Full bathrooms:3
- Half bathrooms:1
- Living area:2,064 sq. ft.
Heating and cooling
- Cooling:Electric
- Heating:Natural Gas
Structure and exterior
- Roof:Composition
- Year built:2005
- Building area:2,064 sq. ft.
Schools
- High school:Raytown
- Middle school:Raytown
- Elementary school:Fleetridge
Utilities
- Water:City/Public
- Sewer:Public Sewer
Finances and disclosures
- Price:$335,000
- Price per sq. ft.:$162.31
New listings near 5619 Crysler Avenue
- New
 $152,500Active1 beds 1 baths704 sq. ft.
$152,500Active1 beds 1 baths704 sq. ft.700 E 8th Street #16O, Kansas City, MO 64106
MLS# 2577837Listed by: WEICHERT, REALTORS WELCH & COM  $70,000Pending0 Acres
$70,000Pending0 Acres4534 Appleton Avenue, Kansas City, MO 64133
MLS# 2578473Listed by: KELLER WILLIAMS PLATINUM PRTNR $70,000Pending0 Acres
$70,000Pending0 Acres4607 Appleton Avenue, Kansas City, MO 64133
MLS# 2578475Listed by: KELLER WILLIAMS PLATINUM PRTNR $70,000Pending0 Acres
$70,000Pending0 Acres4615 Appleton Avenue, Kansas City, MO 64133
MLS# 2578476Listed by: KELLER WILLIAMS PLATINUM PRTNR $70,000Pending0 Acres
$70,000Pending0 Acres4619 Appleton Avenue, Kansas City, MO 64133
MLS# 2578477Listed by: KELLER WILLIAMS PLATINUM PRTNR- New
 $625,000Active-- beds -- baths
$625,000Active-- beds -- baths4632-4638 Willow Avenue, Kansas City, MO 64133
MLS# 2578474Listed by: REAL ESTATE PROFESSIONALS, LLC - New
 $235,000Active4 beds 2 baths1,035 sq. ft.
$235,000Active4 beds 2 baths1,035 sq. ft.4900 N Manchester Avenue, Kansas City, MO 64119
MLS# 2578482Listed by: RE/MAX PROFESSIONALS - Open Sun, 1 to 3pmNew
 Listed by BHGRE$485,000Active4 beds 3 baths3,904 sq. ft.
Listed by BHGRE$485,000Active4 beds 3 baths3,904 sq. ft.9103 N Bales Avenue, Kansas City, MO 64156
MLS# 2578450Listed by: BHG KANSAS CITY HOMES - New
 $249,900Active3 beds 2 baths1,575 sq. ft.
$249,900Active3 beds 2 baths1,575 sq. ft.4417 NE Sunnybrook Lane, Kansas City, MO 64117
MLS# 2578274Listed by: DIRECTIONS REALTY L L C - New
 $115,000Active3 beds 1 baths912 sq. ft.
$115,000Active3 beds 1 baths912 sq. ft.8407 Ruskin Way, Kansas City, MO 64134
MLS# 2578364Listed by: REECENICHOLS - LEES SUMMIT
