5641 N Tullis Avenue, Kansas City, MO 64119
Local realty services provided by:Better Homes and Gardens Real Estate Kansas City Homes
5641 N Tullis Avenue,Kansas City, MO 64119
$199,950
- 3 Beds
- 1 Baths
- 1,308 sq. ft.
- Single family
- Pending
Listed by:curtis roe
Office:keller williams kc north
MLS#:2574642
Source:MOKS_HL
Price summary
- Price:$199,950
- Price per sq. ft.:$152.87
About this home
The penthouse-style layout with maintenance-free siding and timeless black brick trim welcomes you through the basement entry, with the main living spaces upstairs. Recent updates include a NEW roof (August 2025), NEW rain gutters (September 2025), and NEW flooring. The penthouse-style layout with maintenance-free siding welcomes you through the basement entry, with the main living spaces upstairs. The main level features carpet throughout and an open flow from the living room to the dining area. The dining room walks out to a patio overlooking the large fenced backyard, complete with mature shade trees, a basketball goal, and backing to green space for added privacy. The eat-in kitchen provides abundant cabinetry and functional space. All three bedrooms include new carpet and closets, while the main bathroom offers plenty of storage. The carpeted finished basement adds versatility for additional living or recreation space. Don’t miss your chance to make it your own! Being sold As-Is.
Contact an agent
Home facts
- Year built:1961
- Listing ID #:2574642
- Added:34 day(s) ago
- Updated:October 15, 2025 at 03:33 PM
Rooms and interior
- Bedrooms:3
- Total bathrooms:1
- Full bathrooms:1
- Living area:1,308 sq. ft.
Heating and cooling
- Cooling:Attic Fan, Electric
- Heating:Natural Gas
Structure and exterior
- Roof:Composition
- Year built:1961
- Building area:1,308 sq. ft.
Schools
- High school:Winnetonka
- Middle school:Maple Park
- Elementary school:Gracemor
Utilities
- Water:City/Public
- Sewer:Public Sewer
Finances and disclosures
- Price:$199,950
- Price per sq. ft.:$152.87
New listings near 5641 N Tullis Avenue
- New
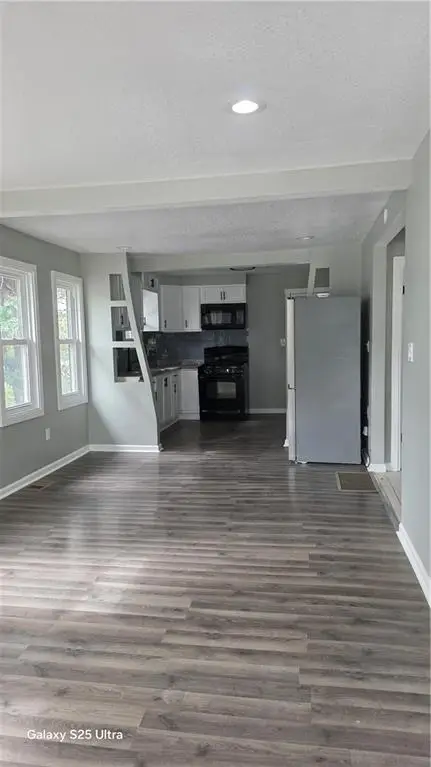 $112,500Active2 beds 1 baths720 sq. ft.
$112,500Active2 beds 1 baths720 sq. ft.4210 Monroe Avenue, Kansas City, MO 64130
MLS# 2581548Listed by: PLATINUM REALTY LLC - New
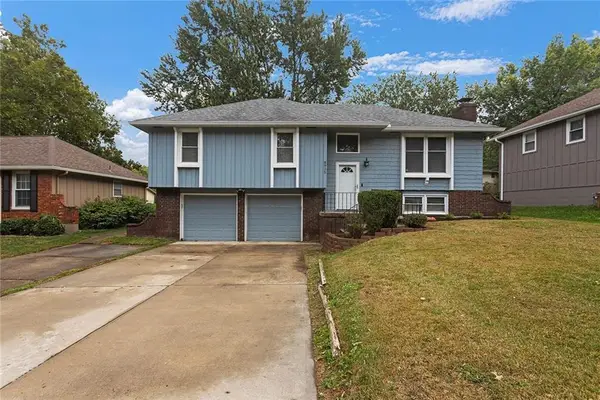 Listed by BHGRE$285,000Active3 beds 3 baths1,679 sq. ft.
Listed by BHGRE$285,000Active3 beds 3 baths1,679 sq. ft.8915 N Grand Avenue, Kansas City, MO 64155
MLS# 2581726Listed by: BHG KANSAS CITY HOMES - New
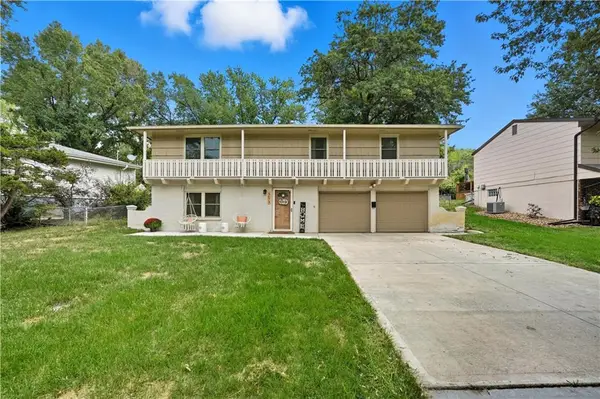 $259,900Active3 beds 2 baths1,632 sq. ft.
$259,900Active3 beds 2 baths1,632 sq. ft.5673 N Tullis Avenue, Kansas City, MO 64119
MLS# 2581909Listed by: BAIRD REALTY GROUP - New
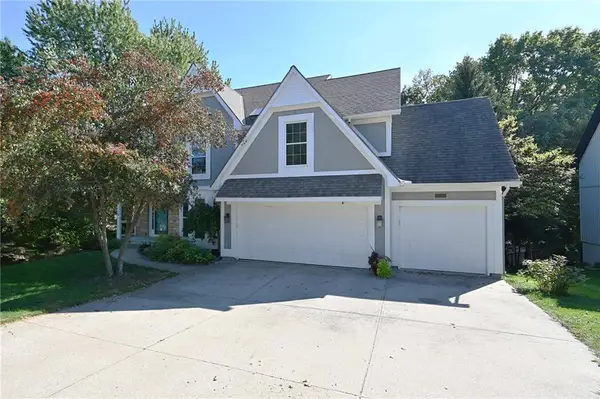 $525,000Active4 beds 4 baths3,576 sq. ft.
$525,000Active4 beds 4 baths3,576 sq. ft.2605 NE 78th Street, Kansas City, MO 64119
MLS# 2581921Listed by: UNITED REAL ESTATE KANSAS CITY 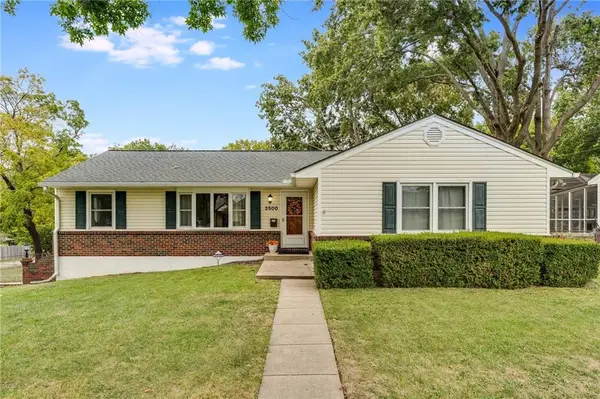 $275,000Active3 beds 3 baths2,388 sq. ft.
$275,000Active3 beds 3 baths2,388 sq. ft.3500 E 106 Terrace, Kansas City, MO 64137
MLS# 2578852Listed by: KELLER WILLIAMS SOUTHLAND- New
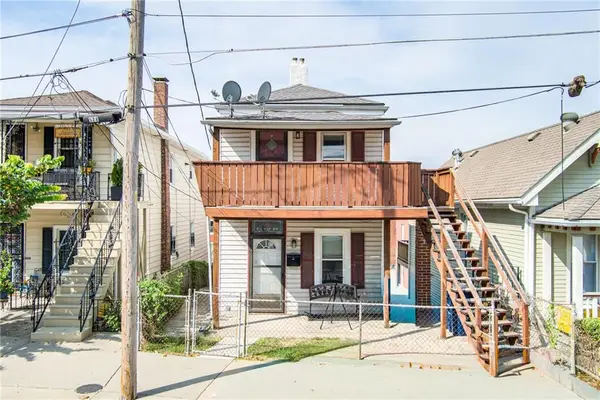 $400,000Active2 beds 2 baths1,568 sq. ft.
$400,000Active2 beds 2 baths1,568 sq. ft.528 Troost Avenue, Kansas City, MO 64106
MLS# 2581848Listed by: KC LOCAL HOMES - New
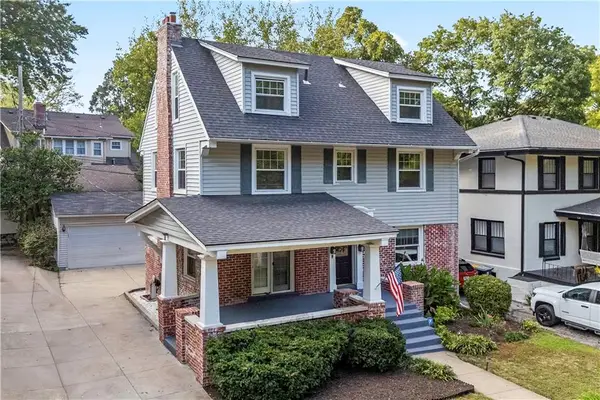 $542,500Active5 beds 3 baths2,808 sq. ft.
$542,500Active5 beds 3 baths2,808 sq. ft.6034 Brookside Boulevard, Kansas City, MO 64113
MLS# 2582038Listed by: THE CASTER TEAM REAL ESTATE - New
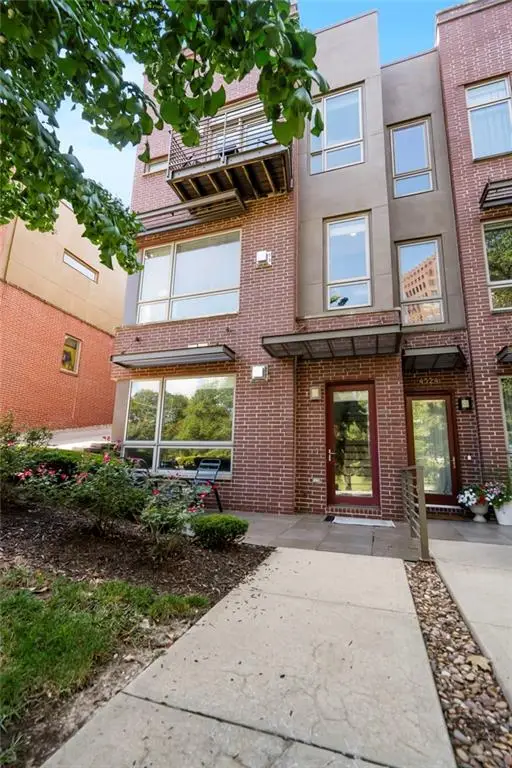 $449,999Active2 beds 3 baths1,582 sq. ft.
$449,999Active2 beds 3 baths1,582 sq. ft.4528 Mill Creek Parkway, Kansas City, MO 64111
MLS# 2582058Listed by: THE CASTER TEAM REAL ESTATE - New
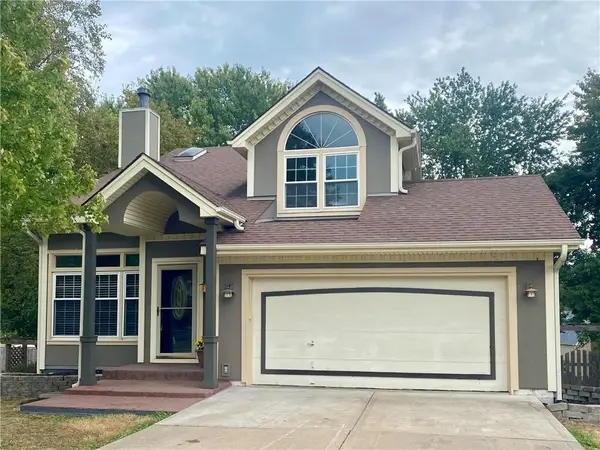 $357,000Active3 beds 3 baths
$357,000Active3 beds 3 baths8623 N Mc Donald Avenue, Kansas City, MO 64153
MLS# 2581986Listed by: RE/MAX HERITAGE - New
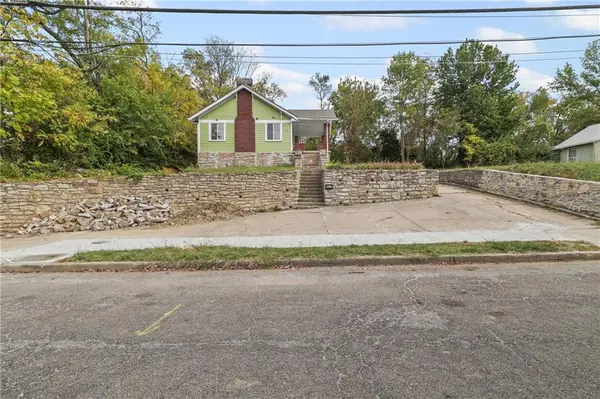 $205,000Active3 beds 3 baths1,423 sq. ft.
$205,000Active3 beds 3 baths1,423 sq. ft.5617 Indiana Avenue, Kansas City, MO 64130
MLS# 2581993Listed by: RE/MAX HERITAGE
