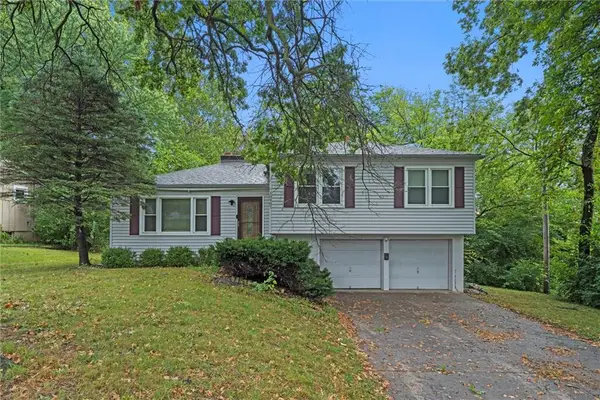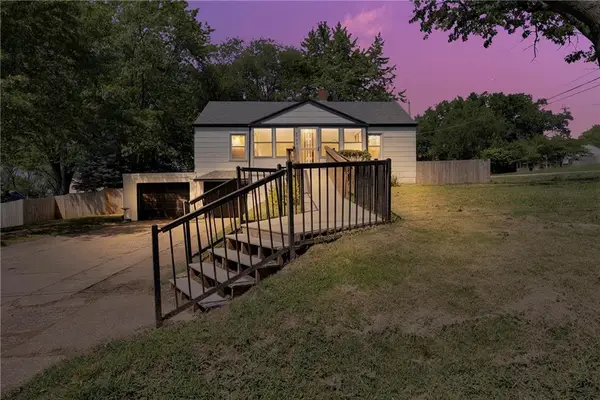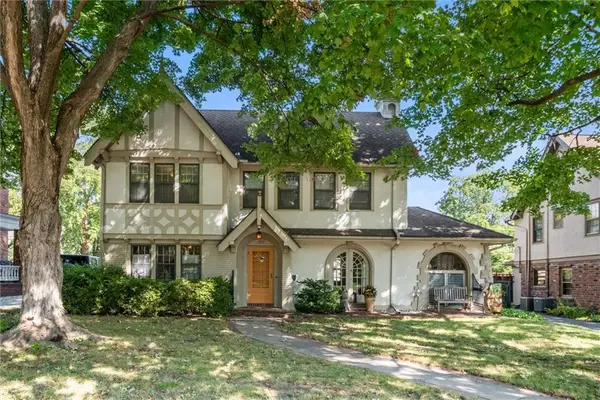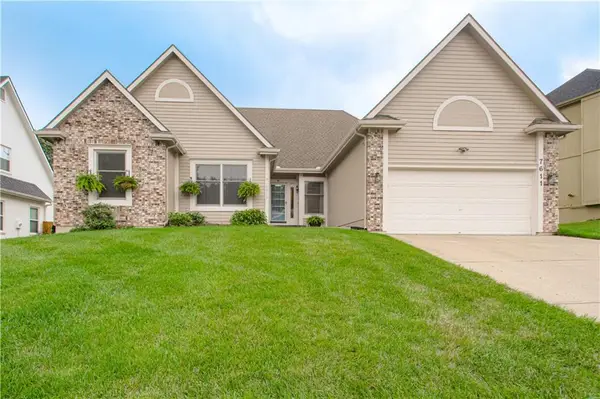5729 N Oregon Avenue, Kansas City, MO 64151
Local realty services provided by:Better Homes and Gardens Real Estate Kansas City Homes
5729 N Oregon Avenue,Kansas City, MO 64151
$214,500
- 3 Beds
- 2 Baths
- 1,176 sq. ft.
- Townhouse
- Active
Listed by:carrie burton
Office:platinum realty llc.
MLS#:2558285
Source:MOKS_HL
Price summary
- Price:$214,500
- Price per sq. ft.:$182.4
- Monthly HOA dues:$320
About this home
Final opportunity! This townhome has been lovingly maintained and is ready for its new owner, but it won’t be available much longer. Schedule your showing today before it’s taken off the market. This beautifully maintained end-unit townhome, ideally situated in the highly sought-after Hills of Walden community! Enjoy breathtaking sunset views of the downtown Kansas City skyline from your freshly stained private deck, an ideal spot to relax and unwind.
Inside, the home showcases numerous updates, including a stylishly upgraded kitchen with modern finishes, quartz countertops, and a new tile backsplash. The main level features fresh paint, updated lighting, and a bright, airy feel, thanks to newer windows and sliding glass doors that flood the space with natural light. A conveniently located laundry area and newly renovated half bath are just off the kitchen, adding to the home's functionality.
The finished lower level offers three spacious bedrooms and a full bathroom, perfect for family, guests, or a home office. Major improvements include a newer water heater and a roof replaced just four years ago. Pride of ownership is evident in every detail of this truly move-in-ready home.
As a resident of Hills of Walden, you’ll enjoy outstanding community amenities: two swimming pools, a clubhouse, pickleball and tennis courts, playgrounds, and more. The HOA covers lawn and tree maintenance, snow removal, exterior paint, gutter clean out, and trash pickup, ensuring carefree living year-round.
Located in the top-rated Park Hill School District and just minutes from major highways, this home combines comfort, convenience, and an unbeatable location. A one-car garage space is also included.
This rare find checks every box including modern updates, incredible views, exceptional amenities, and a prime Northland location.
Contact an agent
Home facts
- Year built:1977
- Listing ID #:2558285
- Added:89 day(s) ago
- Updated:September 25, 2025 at 12:33 PM
Rooms and interior
- Bedrooms:3
- Total bathrooms:2
- Full bathrooms:1
- Half bathrooms:1
- Living area:1,176 sq. ft.
Heating and cooling
- Cooling:Electric
- Heating:Natural Gas
Structure and exterior
- Roof:Composition
- Year built:1977
- Building area:1,176 sq. ft.
Schools
- High school:Park Hill South
- Middle school:Lakeview
- Elementary school:South East
Utilities
- Water:City/Public
- Sewer:Public Sewer
Finances and disclosures
- Price:$214,500
- Price per sq. ft.:$182.4
New listings near 5729 N Oregon Avenue
- New
 $165,000Active3 beds 2 baths1,104 sq. ft.
$165,000Active3 beds 2 baths1,104 sq. ft.10907 Grandview Road, Kansas City, MO 64137
MLS# 2577521Listed by: REAL BROKER, LLC - New
 $199,000Active3 beds 2 baths1,456 sq. ft.
$199,000Active3 beds 2 baths1,456 sq. ft.2241 E 68th Street, Kansas City, MO 64132
MLS# 2577558Listed by: USREEB REALTY PROS LLC - New
 $425,000Active4 beds 3 baths2,556 sq. ft.
$425,000Active4 beds 3 baths2,556 sq. ft.10505 NE 97th Terrace, Kansas City, MO 64157
MLS# 2576581Listed by: REECENICHOLS - LEAWOOD - New
 $274,900Active3 beds 2 baths1,528 sq. ft.
$274,900Active3 beds 2 baths1,528 sq. ft.800 NE 90th Street, Kansas City, MO 64155
MLS# 2574136Listed by: 1ST CLASS REAL ESTATE KC - New
 $185,000Active2 beds 1 baths912 sq. ft.
$185,000Active2 beds 1 baths912 sq. ft.4000 Crescent Avenue, Kansas City, MO 64133
MLS# 2577546Listed by: PREMIUM REALTY GROUP LLC - Open Fri, 3:30 to 5:30pm
 $640,000Active4 beds 4 baths2,470 sq. ft.
$640,000Active4 beds 4 baths2,470 sq. ft.428 W 68 Street, Kansas City, MO 64113
MLS# 2574540Listed by: CHARTWELL REALTY LLC - New
 $125,000Active2 beds 1 baths850 sq. ft.
$125,000Active2 beds 1 baths850 sq. ft.3803 Highland Avenue, Kansas City, MO 64109
MLS# 2577445Listed by: REECENICHOLS - EASTLAND - New
 $399,900Active3 beds 4 baths2,658 sq. ft.
$399,900Active3 beds 4 baths2,658 sq. ft.7611 NW 74th Street, Kansas City, MO 64152
MLS# 2577518Listed by: KELLER WILLIAMS KC NORTH  $315,000Active3 beds 3 baths1,626 sq. ft.
$315,000Active3 beds 3 baths1,626 sq. ft.10902 N Harrison Street, Kansas City, MO 64155
MLS# 2569342Listed by: KELLER WILLIAMS KC NORTH $240,000Active4 beds 3 baths2,034 sq. ft.
$240,000Active4 beds 3 baths2,034 sq. ft.6212 E 108th Street, Kansas City, MO 64134
MLS# 2571163Listed by: REECENICHOLS - LEES SUMMIT
