5804 NE Buttonwood Tree Lane, Kansas City, MO 64119
Local realty services provided by:Better Homes and Gardens Real Estate Kansas City Homes
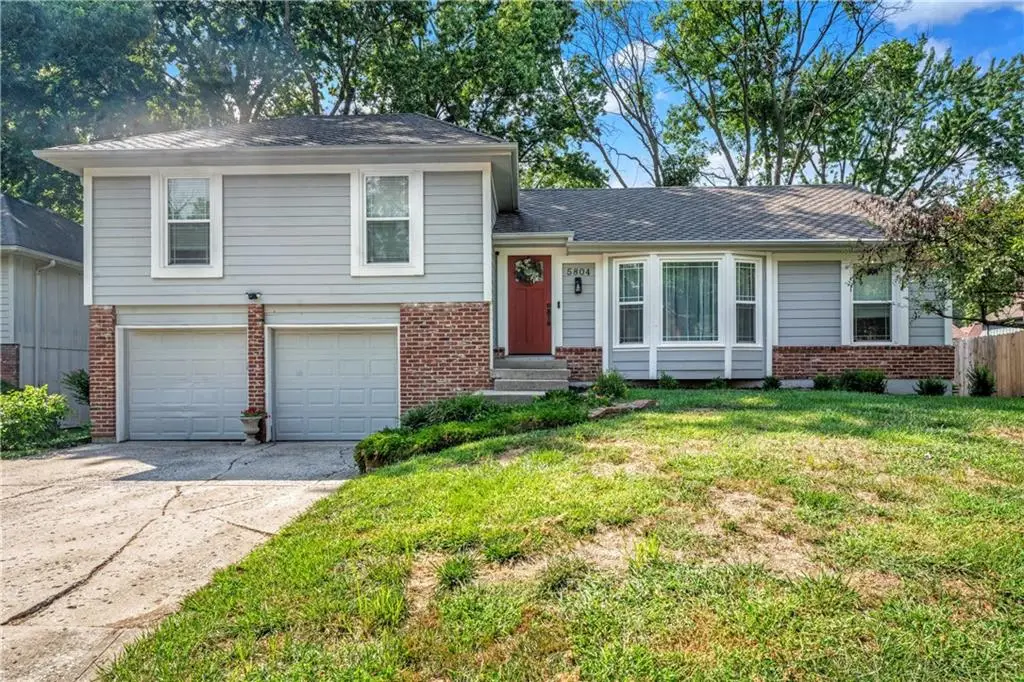
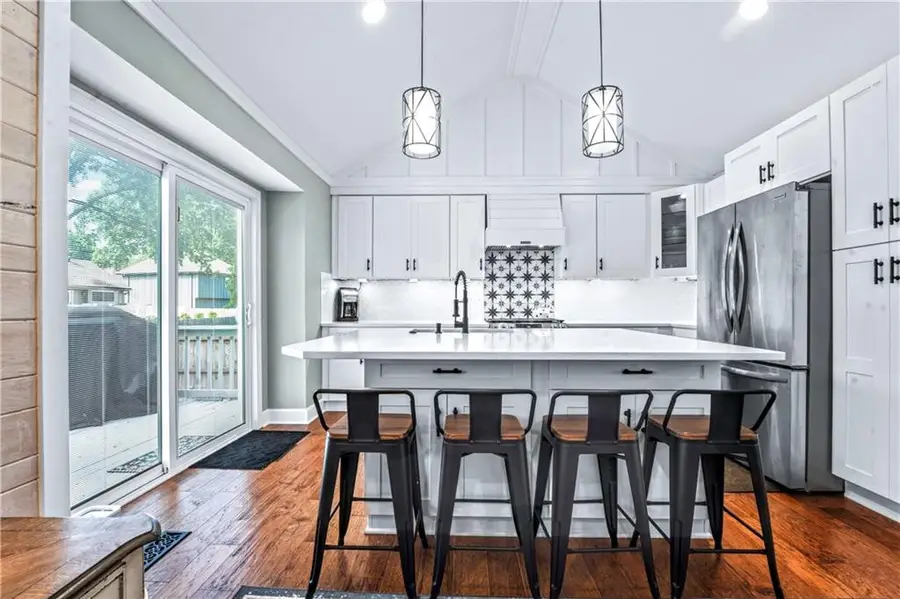
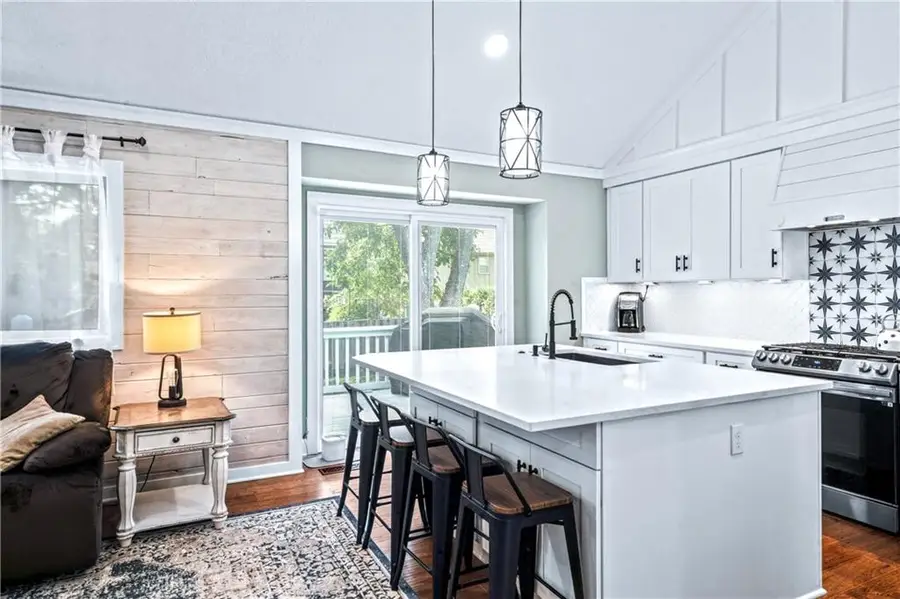
5804 NE Buttonwood Tree Lane,Kansas City, MO 64119
$350,000
- 3 Beds
- 3 Baths
- 1,944 sq. ft.
- Single family
- Pending
Listed by:kc h&h team
Office:keller williams legacy partner
MLS#:2567954
Source:MOKS_HL
Price summary
- Price:$350,000
- Price per sq. ft.:$180.04
- Monthly HOA dues:$41.67
About this home
Welcome to Your Dream Home on a Cul-de-Sac!
If you love modern farmhouse vibes, shiplap accents, and a space that blends style with function—this is it!
Step inside to find 3 bedrooms plus a non-conforming 4th bedroom—perfect for guests, a home gym, or that craft room you've been dreaming about. The main living room is warm and welcoming with a beautiful fireplace that sets the mood year-round.
Love to entertain? The chef’s kitchen will steal your heart with its gas stove, stainless steel appliances, huge island with white quartz countertops, and plenty of space to whip up your favorite meals. There's even a large dining room and a separate office space for working from home or late-night Pinterest scrolling.
Head downstairs to the spacious family room—ideal for movie nights, game days, or reading a book.
The backyard? Oh, it's dreamy! Privacy fenced, with a large deck just calling for BBQs, quiet mornings with coffee, or hanging out under the stars.
And let’s talk about the neighborhood: enjoy summers at the community pool & cabana or play a round of pickleball or tennis.
Whether you're upsizing, right-sizing, or just ready for something fabulous—this home has all the charm and all the space.
Don’t wait—homes like this don’t stay on the market long. Come fall in love today!
Contact an agent
Home facts
- Year built:1976
- Listing Id #:2567954
- Added:6 day(s) ago
- Updated:August 11, 2025 at 07:46 AM
Rooms and interior
- Bedrooms:3
- Total bathrooms:3
- Full bathrooms:2
- Half bathrooms:1
- Living area:1,944 sq. ft.
Heating and cooling
- Cooling:Electric
- Heating:Natural Gas
Structure and exterior
- Roof:Composition
- Year built:1976
- Building area:1,944 sq. ft.
Schools
- High school:Oak Park
- Middle school:Antioch
- Elementary school:Chapel Hill
Utilities
- Water:City/Public
- Sewer:Public Sewer
Finances and disclosures
- Price:$350,000
- Price per sq. ft.:$180.04
New listings near 5804 NE Buttonwood Tree Lane
- New
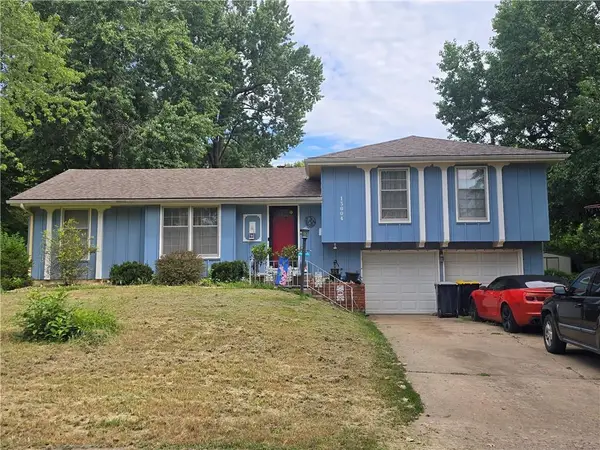 $245,000Active3 beds 2 baths2,180 sq. ft.
$245,000Active3 beds 2 baths2,180 sq. ft.13004 E 53rd Terrace, Kansas City, MO 64133
MLS# 2568827Listed by: 1ST CLASS REAL ESTATE KC - New
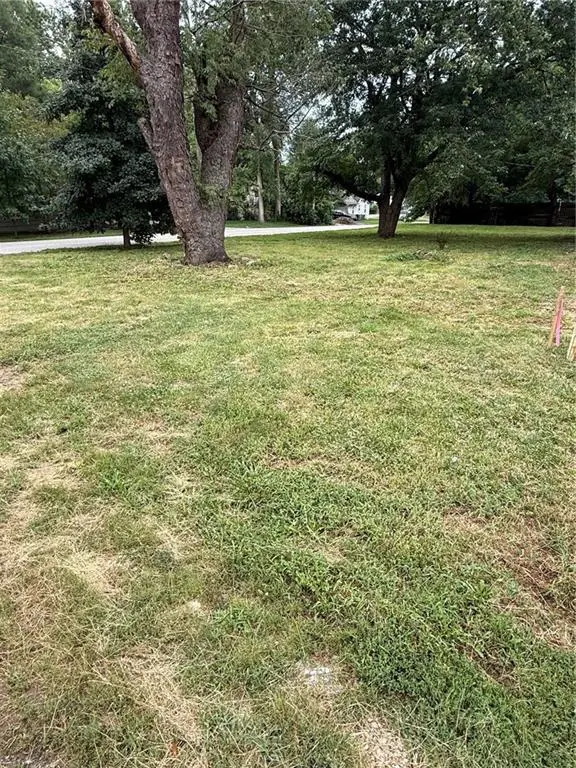 $90,000Active0 Acres
$90,000Active0 Acres119 E 78th Terrace, Kansas City, MO 64114
MLS# 2569074Listed by: HILLS REAL ESTATE - New
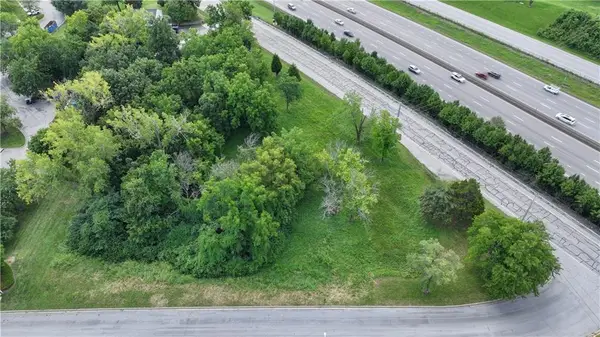 $150,000Active0 Acres
$150,000Active0 Acres6217 NW Roanridge Road, Kansas City, MO 64151
MLS# 2567930Listed by: CHARTWELL REALTY LLC - New
 $250,000Active4 beds 2 baths1,294 sq. ft.
$250,000Active4 beds 2 baths1,294 sq. ft.5116 Tracy Avenue, Kansas City, MO 64110
MLS# 2568765Listed by: REECENICHOLS - LEES SUMMIT - New
 $215,000Active3 beds 2 baths1,618 sq. ft.
$215,000Active3 beds 2 baths1,618 sq. ft.5716 Virginia Avenue, Kansas City, MO 64110
MLS# 2568982Listed by: KEY REALTY GROUP LLC - New
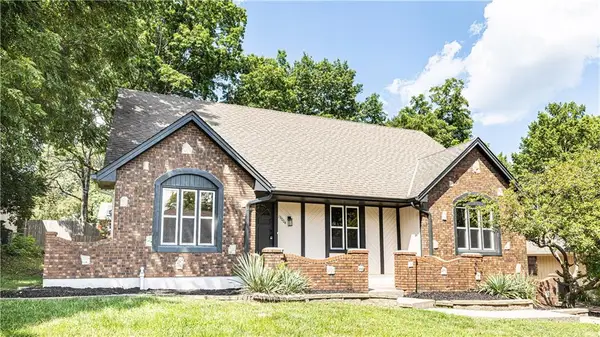 $365,000Active5 beds 3 baths4,160 sq. ft.
$365,000Active5 beds 3 baths4,160 sq. ft.13004 E 57th Terrace, Kansas City, MO 64133
MLS# 2569036Listed by: REECENICHOLS - LEES SUMMIT - New
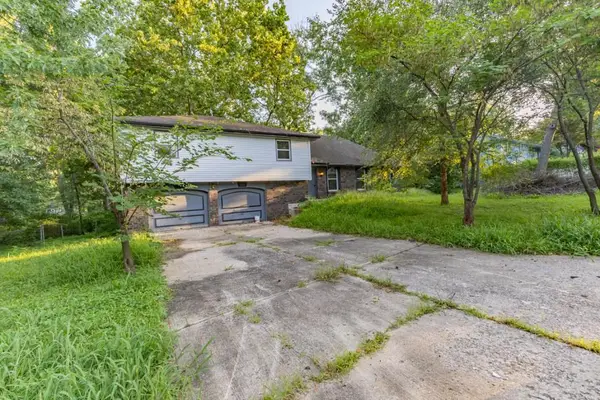 $310,000Active4 beds 2 baths1,947 sq. ft.
$310,000Active4 beds 2 baths1,947 sq. ft.9905 68th Terrace, Kansas City, MO 64152
MLS# 2569022Listed by: LISTWITHFREEDOM.COM INC - New
 $425,000Active3 beds 2 baths1,342 sq. ft.
$425,000Active3 beds 2 baths1,342 sq. ft.6733 Locust Street, Kansas City, MO 64131
MLS# 2568981Listed by: WEICHERT, REALTORS WELCH & COM - Open Sat, 1 to 3pm
 $400,000Active4 beds 4 baths2,824 sq. ft.
$400,000Active4 beds 4 baths2,824 sq. ft.6501 Proctor Avenue, Kansas City, MO 64133
MLS# 2566520Listed by: REALTY EXECUTIVES - New
 $215,000Active3 beds 1 baths1,400 sq. ft.
$215,000Active3 beds 1 baths1,400 sq. ft.18 W 79th Terrace, Kansas City, MO 64114
MLS# 2567314Listed by: ROYAL OAKS REALTY
