5907 N Lucerne Avenue, Kansas City, MO 64151
Local realty services provided by:Better Homes and Gardens Real Estate Kansas City Homes
5907 N Lucerne Avenue,Kansas City, MO 64151
$1,149,900
- 5 Beds
- 4 Baths
- 4,271 sq. ft.
- Single family
- Active
Upcoming open houses
- Sat, Jan 2412:00 pm - 04:00 pm
- Sun, Jan 2512:00 pm - 04:00 pm
- Sat, Jan 3112:00 pm - 04:00 pm
Listed by: molly hipfl, rob ellerman team
Office: reecenichols - lees summit
MLS#:2548985
Source:MOKS_HL
Price summary
- Price:$1,149,900
- Price per sq. ft.:$269.23
- Monthly HOA dues:$82.92
About this home
Don Julian masterpiece plan!! Ready to move in! The Sterling Reverse 1.5 story is sure to impress with its unique twist on the reverse floor plan. 5 bedrooms, 4 baths with 3 car garage- 4271 sq feet of luxury living! Soaring ceilings, wide open plan & walls of windows! Kitchen includes incredible quartzite countertops, custom cabinetry and walk thru pantry. Primary suite on main- incredible ceiling/wall details and spa like bath with dreamy finishes/plumbing fixtures and huge walk in closet. 2nd bedroom/office on opposite side of house for the ultimate in privacy. Enjoy the huge covered patio overlooking large private yard. Lower level has 3 large bedrooms, 2 full baths, family room with gorgeous walk up bar, ample storage and large sliders leading to paved patio. Not a detail missed in this incredible home- SO many upgrades and special moments through out- Do not miss your chance to live in this exclusive neighborhood- only a few homes left! Call today for a tour!
Buyers agent to verify taxes and square footage. Home is completed and staged -professional photos are COMING SOON! (Floor plan shown in photos has minor differences- deck has been moved to middle of house)
Contact an agent
Home facts
- Year built:2025
- Listing ID #:2548985
- Added:246 day(s) ago
- Updated:January 18, 2026 at 10:45 PM
Rooms and interior
- Bedrooms:5
- Total bathrooms:4
- Full bathrooms:4
- Living area:4,271 sq. ft.
Heating and cooling
- Cooling:Electric
- Heating:Natural Gas
Structure and exterior
- Roof:Tile
- Year built:2025
- Building area:4,271 sq. ft.
Schools
- High school:Park Hill South
- Middle school:Lakeview
- Elementary school:South East
Utilities
- Water:City/Public
- Sewer:Public Sewer
Finances and disclosures
- Price:$1,149,900
- Price per sq. ft.:$269.23
New listings near 5907 N Lucerne Avenue
- New
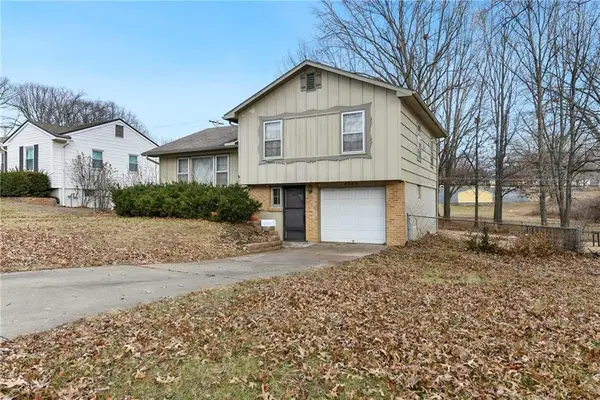 $157,000Active2 beds 1 baths1,144 sq. ft.
$157,000Active2 beds 1 baths1,144 sq. ft.4729 Overton Avenue, Kansas City, MO 64133
MLS# 2596206Listed by: PLATINUM REALTY LLC - New
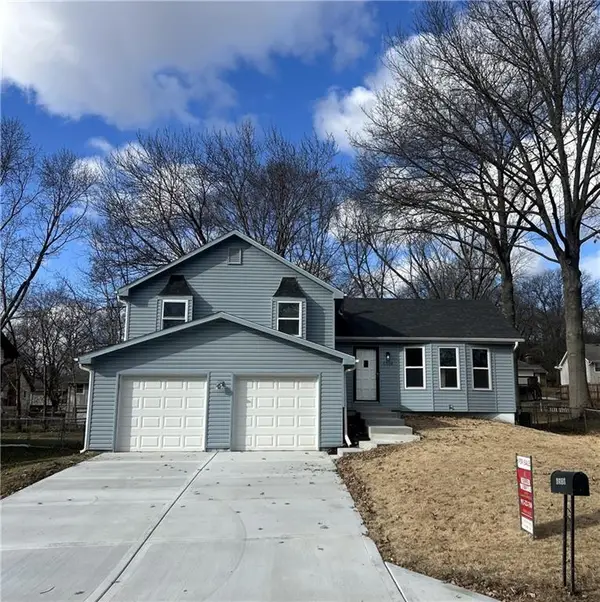 $315,000Active3 beds 3 baths2,209 sq. ft.
$315,000Active3 beds 3 baths2,209 sq. ft.6506 N Delta Avenue, Kansas City, MO 64151
MLS# 2596379Listed by: KW DIAMOND PARTNERS - New
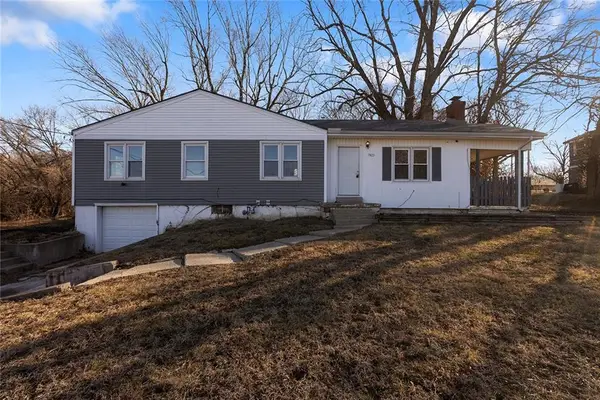 Listed by BHGRE$132,900Active4 beds 2 baths1,034 sq. ft.
Listed by BHGRE$132,900Active4 beds 2 baths1,034 sq. ft.7923 James A Reed Road, Kansas City, MO 64138
MLS# 2596969Listed by: BHG KANSAS CITY HOMES - New
 $511,923Active3 beds 2 baths1,664 sq. ft.
$511,923Active3 beds 2 baths1,664 sq. ft.9600 N Ava Street, Kansas City, MO 64154
MLS# 2595115Listed by: REECENICHOLS - LEES SUMMIT - New
 $140,000Active3 beds 1 baths912 sq. ft.
$140,000Active3 beds 1 baths912 sq. ft.11220 Corrington Avenue, Kansas City, MO 64134
MLS# 2596961Listed by: KELLER WILLIAMS REALTY PARTNERS INC. - Open Sun, 1 to 3pmNew
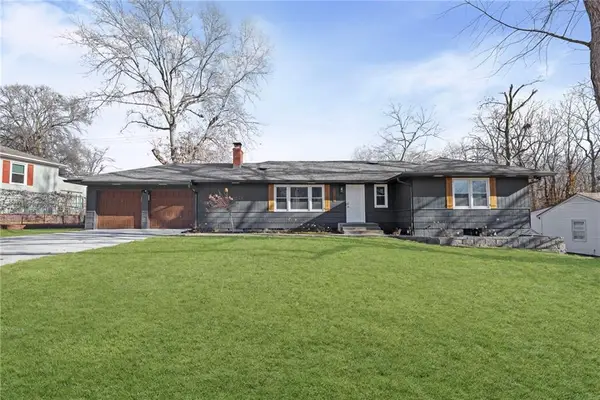 $400,000Active3 beds 3 baths2,326 sq. ft.
$400,000Active3 beds 3 baths2,326 sq. ft.9705 Madison Avenue, Kansas City, MO 64114
MLS# 2595602Listed by: KW KANSAS CITY METRO - New
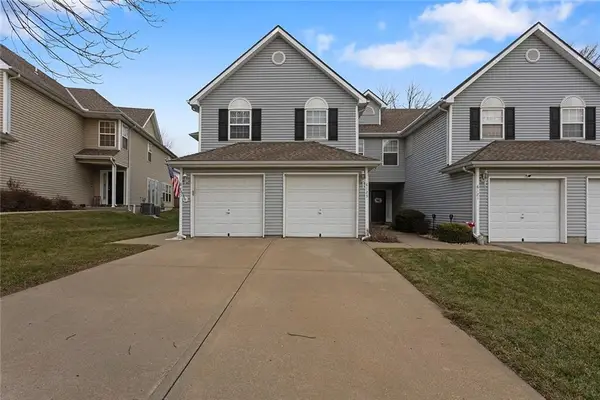 Listed by BHGRE$205,000Active2 beds 3 baths1,334 sq. ft.
Listed by BHGRE$205,000Active2 beds 3 baths1,334 sq. ft.8123 N Lawn Avenue, Kansas City, MO 64119
MLS# 2596949Listed by: BHG KANSAS CITY HOMES - New
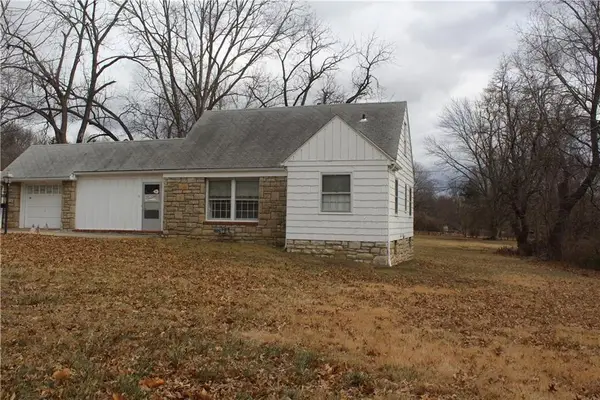 $175,000Active2 beds 1 baths816 sq. ft.
$175,000Active2 beds 1 baths816 sq. ft.10831 Holmes Road, Kansas City, MO 64131
MLS# 2596533Listed by: KC VINTAGE REALTY LLC - New
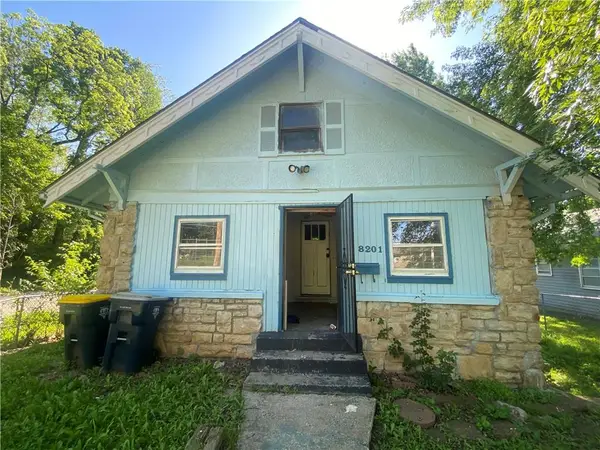 $110,000Active3 beds 2 baths1,951 sq. ft.
$110,000Active3 beds 2 baths1,951 sq. ft.8201 Lydia Avenue, Kansas City, MO 64131
MLS# 2596660Listed by: ALL REALTY - New
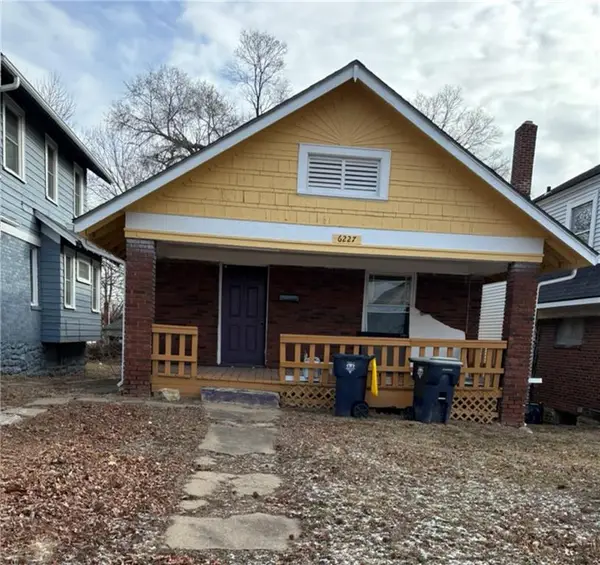 $150,000Active2 beds 1 baths920 sq. ft.
$150,000Active2 beds 1 baths920 sq. ft.6227 Forest Avenue, Kansas City, MO 64119
MLS# 2596691Listed by: ALL REALTY
