5910 Walnut Street, Kansas City, MO 64113
Local realty services provided by:Better Homes and Gardens Real Estate Kansas City Homes
5910 Walnut Street,Kansas City, MO 64113
$565,000
- 4 Beds
- 3 Baths
- 2,163 sq. ft.
- Single family
- Active
Listed by: john erickson
Office: chartwell realty llc.
MLS#:2584637
Source:MOKS_HL
Price summary
- Price:$565,000
- Price per sq. ft.:$261.21
About this home
Beautiful Morningside Park home built in 1913. Old world classic with new updates. Private drive to new 2 car parking pad, (will actually hold 3 vehicles). Great entertaining front porch. Newer windows throughout, easy access to basement in back yard through double walk out doors. Zoned heat and air. 1 furnace and 1 a/c are 8 months old. Updated white kitchen with solid surface tops, pantry, side walk out door for ease of refuse containers and recycling containers. Irrigation system. 2 sitting areas in back yard. True 4 bedroom 3 story home. All 3 bathrooms are updated as well. Hardwoods throughout. Walk in closet in the primary bedroom. In the heart of Brookside. Walk to the iconic shops, easily and the trolly trail is 1 block away. Beautiful gas log fireplace with flue liner. Very comfortable lite and bright home. All 4 bedrooms will hold a king sized bed.
Contact an agent
Home facts
- Year built:1913
- Listing ID #:2584637
- Added:1 day(s) ago
- Updated:November 06, 2025 at 04:56 PM
Rooms and interior
- Bedrooms:4
- Total bathrooms:3
- Full bathrooms:2
- Half bathrooms:1
- Living area:2,163 sq. ft.
Heating and cooling
- Cooling:Electric, Zoned
- Heating:Forced Air Gas, Zoned
Structure and exterior
- Roof:Composition
- Year built:1913
- Building area:2,163 sq. ft.
Utilities
- Water:City/Public
- Sewer:Public Sewer
Finances and disclosures
- Price:$565,000
- Price per sq. ft.:$261.21
New listings near 5910 Walnut Street
- New
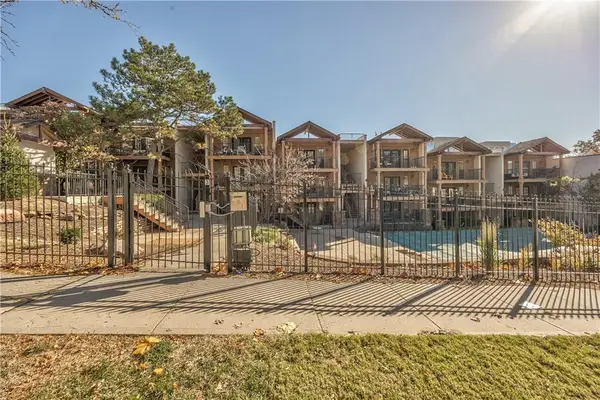 $199,000Active2 beds 2 baths1,004 sq. ft.
$199,000Active2 beds 2 baths1,004 sq. ft.4727 Jarboe Street #83, Kansas City, MO 64112
MLS# 2583436Listed by: LOVE LIVING LOCAL - New
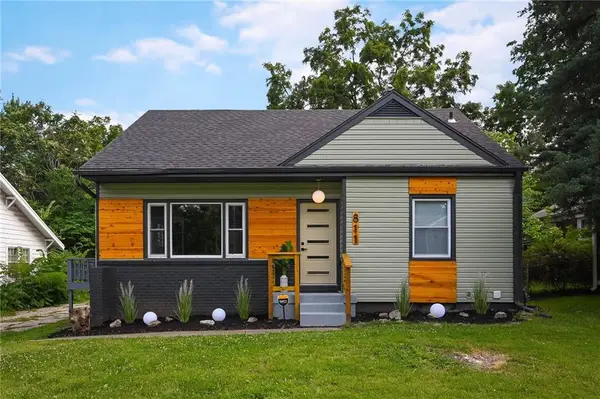 $259,000Active4 beds 2 baths1,768 sq. ft.
$259,000Active4 beds 2 baths1,768 sq. ft.811 E 75th Street, Kansas City, MO 64131
MLS# 2585340Listed by: PLATINUM REALTY LLC - New
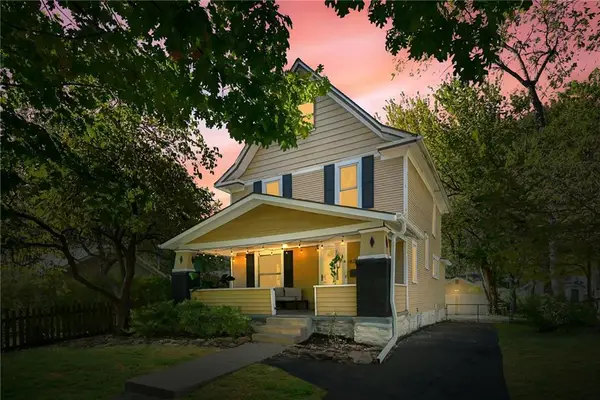 $325,000Active3 beds 2 baths1,401 sq. ft.
$325,000Active3 beds 2 baths1,401 sq. ft.6030 Cherry Street, Kansas City, MO 64110
MLS# 2586471Listed by: KELLER WILLIAMS KC NORTH - New
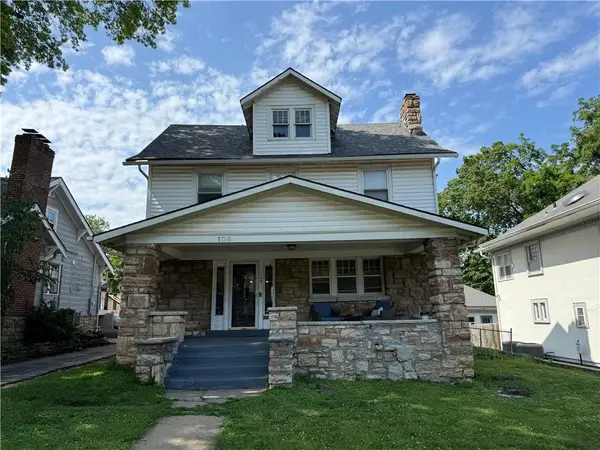 $435,000Active3 beds 2 baths1,890 sq. ft.
$435,000Active3 beds 2 baths1,890 sq. ft.108 W 61st Terrace, Kansas City, MO 64113
MLS# 2586483Listed by: CONTINENTAL REAL ESTATE GROUP, 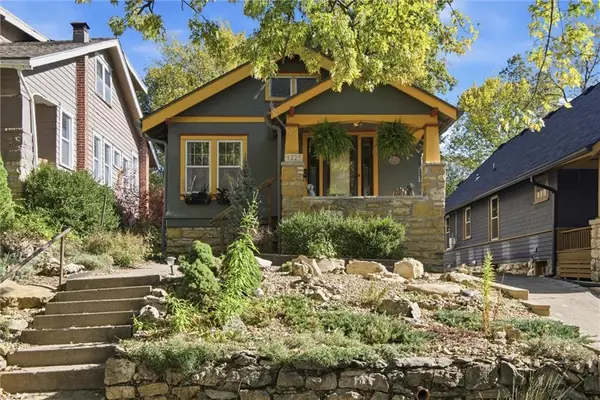 $255,000Active3 beds 1 baths1,068 sq. ft.
$255,000Active3 beds 1 baths1,068 sq. ft.4225 Holmes Street, Kansas City, MO 64110
MLS# 2583241Listed by: REECENICHOLS -THE VILLAGE- New
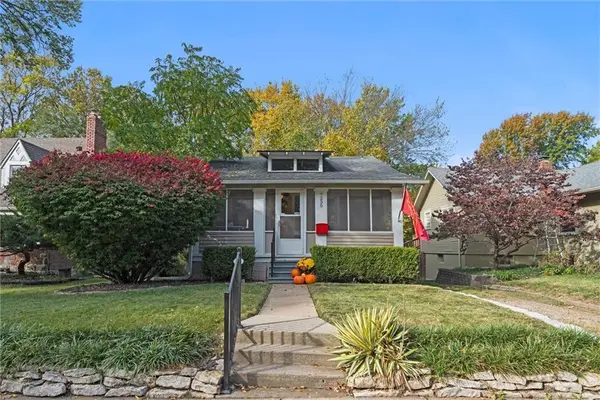 $279,000Active2 beds 1 baths754 sq. ft.
$279,000Active2 beds 1 baths754 sq. ft.7230 Grand Avenue, Kansas City, MO 64114
MLS# 2584557Listed by: COMPASS REALTY GROUP - New
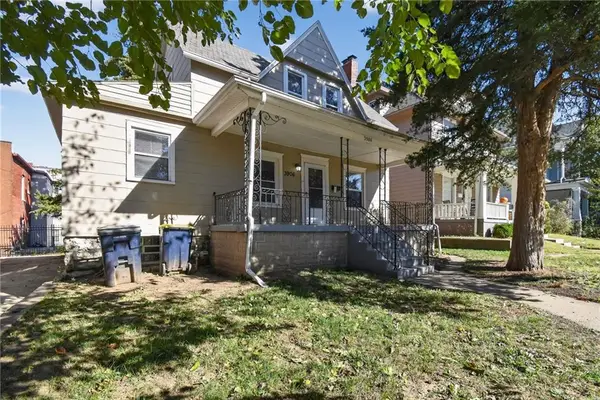 $159,900Active3 beds 2 baths1,194 sq. ft.
$159,900Active3 beds 2 baths1,194 sq. ft.3906 Windsor Avenue, Kansas City, MO 64123
MLS# 2583269Listed by: TRELORA REALTY - New
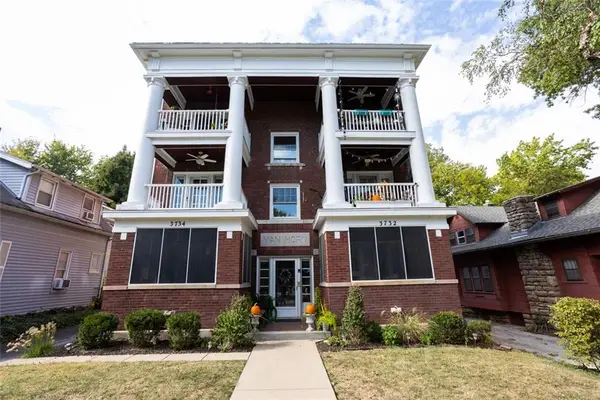 $175,000Active2 beds 1 baths1,000 sq. ft.
$175,000Active2 beds 1 baths1,000 sq. ft.3734 Wyoming Street #2S, Kansas City, MO 64111
MLS# 2584717Listed by: CHOSEN REALTY LLC 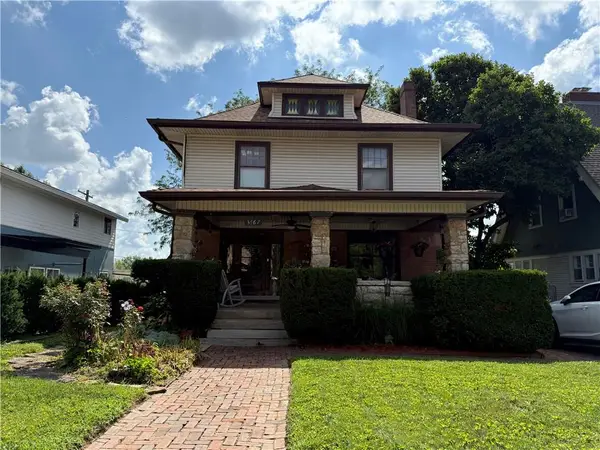 $399,000Active5 beds 3 baths2,388 sq. ft.
$399,000Active5 beds 3 baths2,388 sq. ft.3767 Washington Street, Kansas City, MO 64111
MLS# 2568263Listed by: EXP REALTY LLC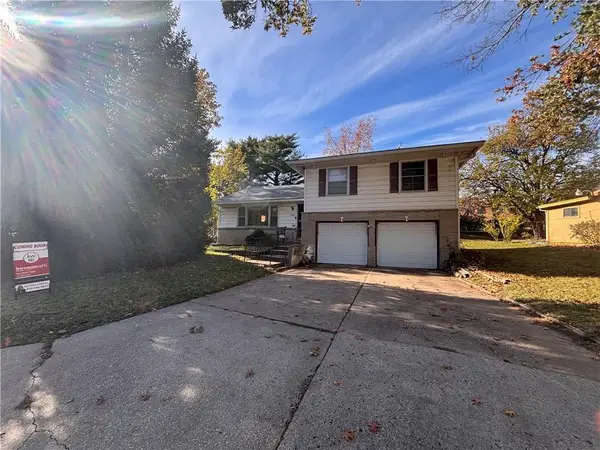 $175,000Active3 beds 2 baths1,716 sq. ft.
$175,000Active3 beds 2 baths1,716 sq. ft.7840 Campbell Street, Kansas City, MO 64131
MLS# 2581718Listed by: KW KANSAS CITY METRO
