602 W 101 Street, Kansas City, MO 64114
Local realty services provided by:Better Homes and Gardens Real Estate Kansas City Homes
602 W 101 Street,Kansas City, MO 64114
$325,000
- 4 Beds
- 3 Baths
- 1,912 sq. ft.
- Single family
- Active
Listed by: anna brown
Office: realty one group encompass
MLS#:2564434
Source:MOKS_HL
Price summary
- Price:$325,000
- Price per sq. ft.:$169.98
About this home
Beautifully Updated Home in Prime Central Location!
This spacious and stylishly updated home combines classic charm with modern convenience—ready for you to move right in! Featuring a brand-new roof (2024), new HVAC (2025), and a new furnace (2025), this home offers peace of mind for years to come.
Inside, enjoy the beauty of refinished hardwood floors, fresh interior paint (2022), and upgraded lighting and ceiling fans throughout. The remodeled kitchen is a chef’s dream, complete with solid surface countertops, new cabinetry, and a versatile cooktop with gas or electric capability. All appliances stay!
You'll love the flexible floor plan, offering a formal living room, formal dining room, and a large family room with cozy brick fireplace—perfect for gatherings. The remodeled bathrooms and new carpet in the family room and 4th bedroom elevate comfort and style.
Additional highlights include:
New windows (2023).
75% new plumbing.
All new closet doors.
Updated electrical with new switches.
Clean, dry unfinished basement with a fully remodeled bath.
2-car garage & fenced backyard.
Seller-provided home warranty for added confidence.
Located in a central city location with quick highway access, this home offers both convenience and a well-established neighborhood feel. Whether you're entertaining or relaxing, this thoughtfully upgraded home has it all.
Contact an agent
Home facts
- Year built:1962
- Listing ID #:2564434
- Added:112 day(s) ago
- Updated:November 11, 2025 at 03:22 PM
Rooms and interior
- Bedrooms:4
- Total bathrooms:3
- Full bathrooms:3
- Living area:1,912 sq. ft.
Heating and cooling
- Cooling:Electric
- Heating:Natural Gas
Structure and exterior
- Roof:Composition
- Year built:1962
- Building area:1,912 sq. ft.
Schools
- High school:Center
- Middle school:Center
- Elementary school:Boone
Utilities
- Water:City/Public
- Sewer:Public Sewer
Finances and disclosures
- Price:$325,000
- Price per sq. ft.:$169.98
New listings near 602 W 101 Street
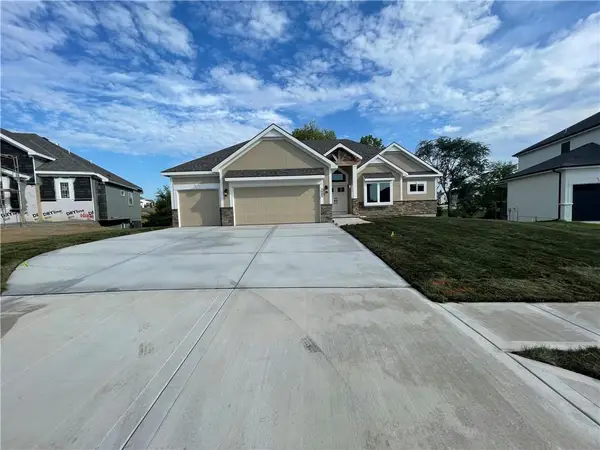 $690,000Pending4 beds 4 baths2,908 sq. ft.
$690,000Pending4 beds 4 baths2,908 sq. ft.8512 NW 90th Terrace, Kansas City, MO 64157
MLS# 2587127Listed by: REECENICHOLS-KCN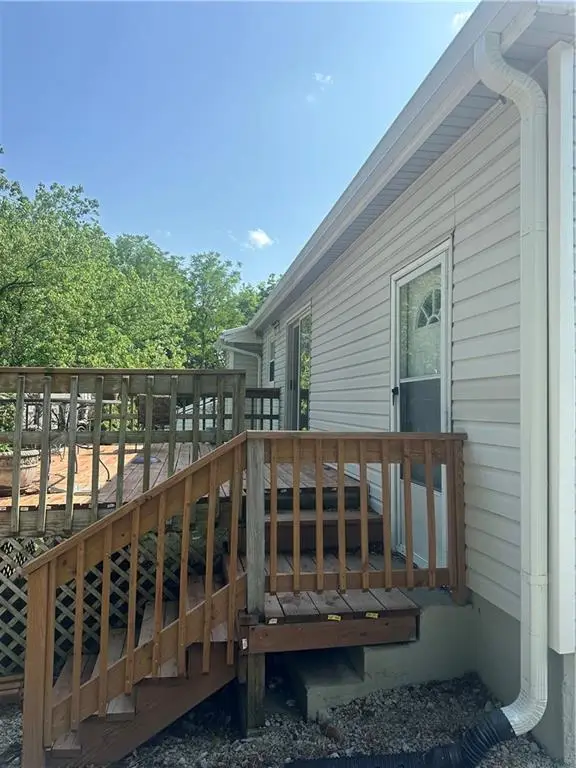 $255,000Pending3 beds 2 baths884 sq. ft.
$255,000Pending3 beds 2 baths884 sq. ft.6029 N Bellaire Avenue, Kansas City, MO 64119
MLS# 2587121Listed by: KW KANSAS CITY METRO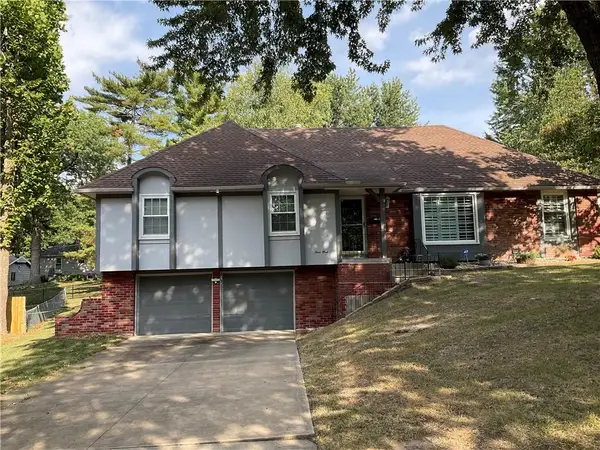 $389,000Active4 beds 3 baths2,713 sq. ft.
$389,000Active4 beds 3 baths2,713 sq. ft.4 W Bridlespur Terrace, Kansas City, MO 64114
MLS# 2577130Listed by: KELLER WILLIAMS SOUTHLAND- New
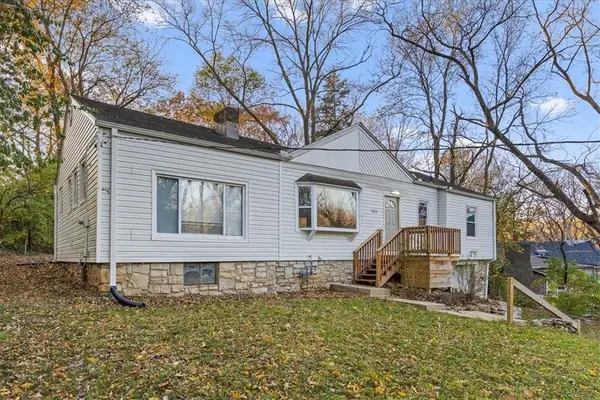 $249,000Active4 beds 2 baths1,420 sq. ft.
$249,000Active4 beds 2 baths1,420 sq. ft.7612 Sycamore Avenue, Kansas City, MO 64138
MLS# 2587098Listed by: KELLER WILLIAMS REALTY PARTNERS INC. - New
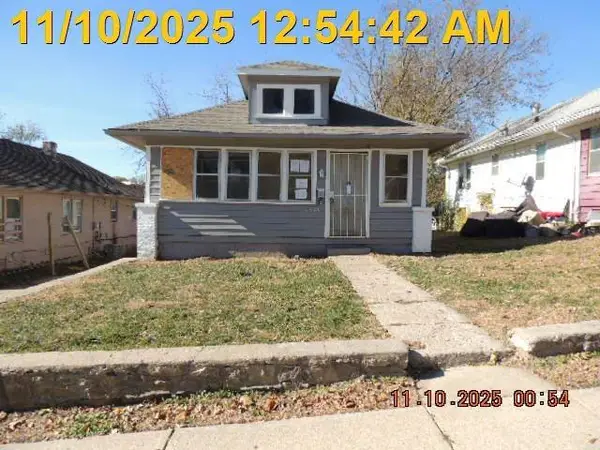 $105,000Active2 beds 1 baths1,584 sq. ft.
$105,000Active2 beds 1 baths1,584 sq. ft.3420 Mersington Avenue, Kansas City, MO 64128
MLS# 2587025Listed by: REALTY EXECUTIVES - New
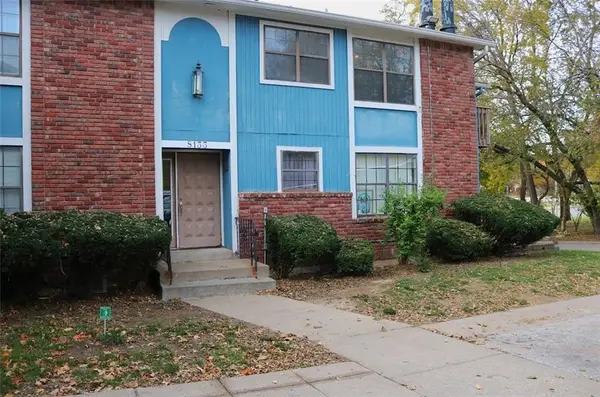 $134,500Active2 beds 2 baths953 sq. ft.
$134,500Active2 beds 2 baths953 sq. ft.8133 Holmes Road #101, Kansas City, MO 64131
MLS# 2585081Listed by: PLATINUM REALTY LLC - Open Tue, 1 to 4pm
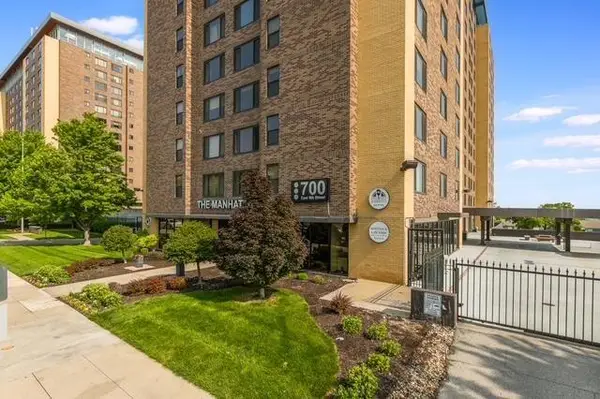 $189,000Active2 beds 2 baths746 sq. ft.
$189,000Active2 beds 2 baths746 sq. ft.700 E 8th Street #12J, Kansas City, MO 64106
MLS# 2581366Listed by: REGINA'S ALL ACCESS REALTY LLC - New
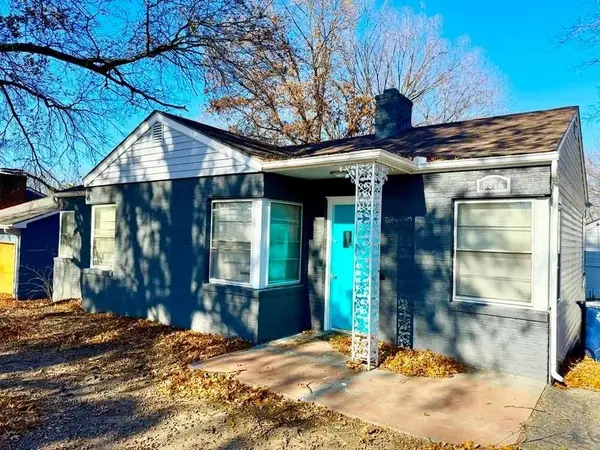 $155,000Active2 beds 1 baths1,160 sq. ft.
$155,000Active2 beds 1 baths1,160 sq. ft.6876 Sni A Bar Road, Kansas City, MO 64129
MLS# 2586964Listed by: PLATINUM REALTY LLC - Open Tue, 2 to 4pmNew
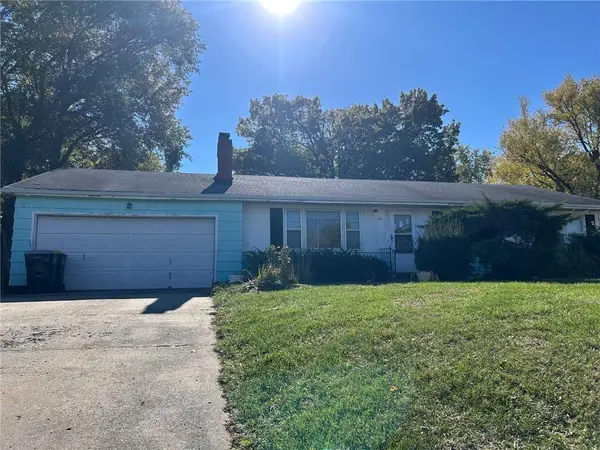 $100,000Active3 beds 2 baths1,144 sq. ft.
$100,000Active3 beds 2 baths1,144 sq. ft.811 NE Barry Road, Kansas City, MO 64155
MLS# 2585176Listed by: KELLER WILLIAMS KC NORTH - New
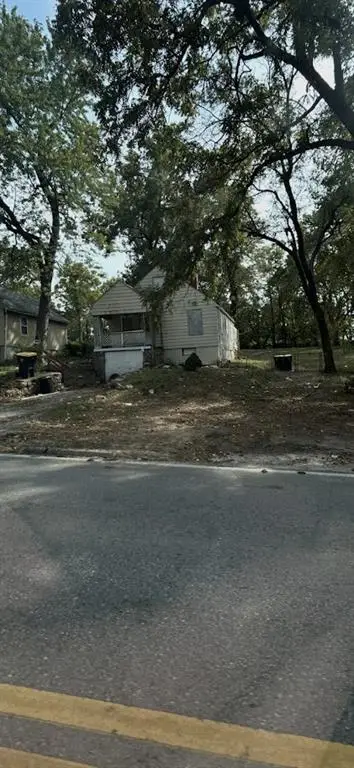 $64,000Active3 beds 1 baths1,037 sq. ft.
$64,000Active3 beds 1 baths1,037 sq. ft.3017 NE Parvin Road, Kansas City, MO 64117
MLS# 2586963Listed by: MODERN REALTY ADVISORS
