609 W 70th Street, Kansas City, MO 64113
Local realty services provided by:Better Homes and Gardens Real Estate Kansas City Homes
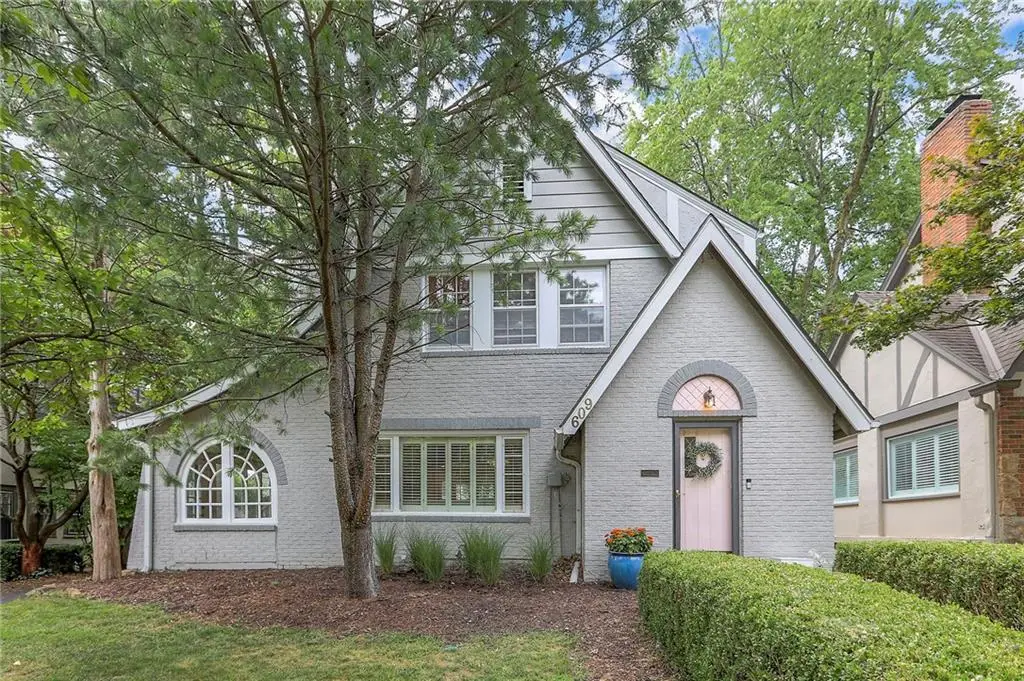
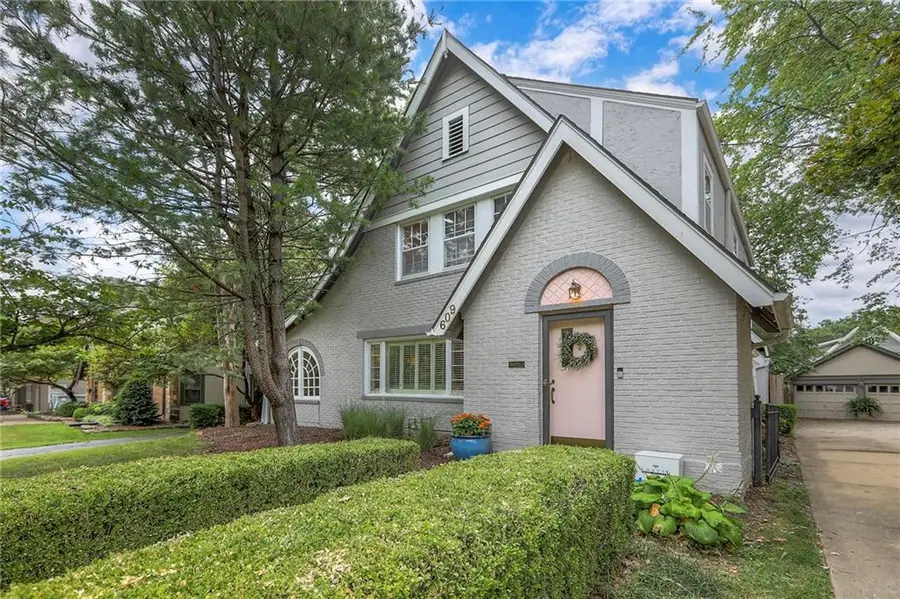
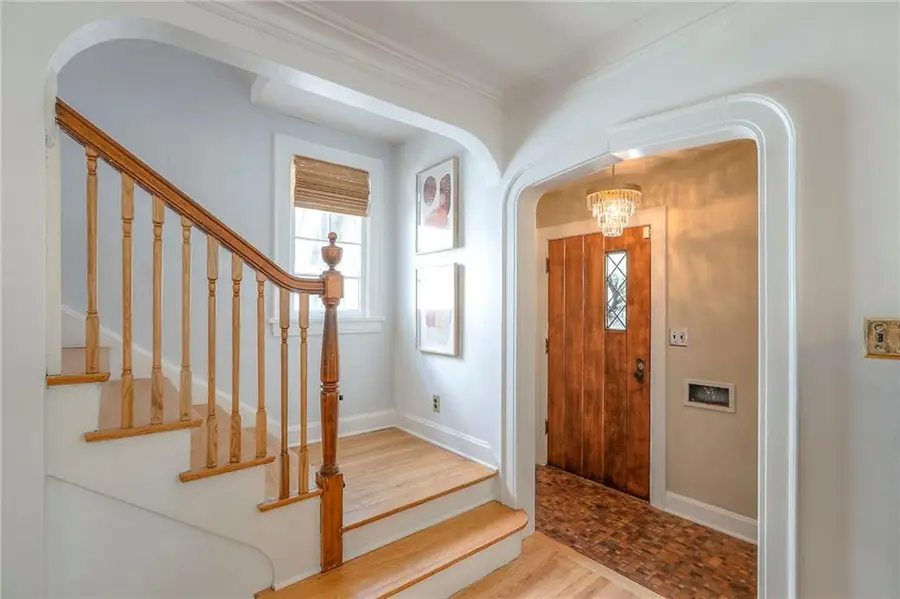
609 W 70th Street,Kansas City, MO 64113
$575,000
- 3 Beds
- 3 Baths
- 2,057 sq. ft.
- Single family
- Active
Upcoming open houses
- Tue, Aug 2601:00 pm - 03:00 pm
Listed by:reagan lehmann
Office:reecenichols - leawood
MLS#:2569164
Source:MOKS_HL
Price summary
- Price:$575,000
- Price per sq. ft.:$279.53
- Monthly HOA dues:$12.5
About this home
This charming Brookside Tudor rests on a storybook street in Romanelli Gardens, brimming with original character—from crown moldings and arched doorways to ornate windows, plantation shutters, and a light-filled floor plan. The main level offers a cozy seasonal sunroom with a striking wood-paneled ceiling, a formal dining room, a spacious living room, and easy access to the inviting screened-in porch and patio. The grand kitchen features granite countertops, Bosch stainless steel appliances, dual ovens, a large island with bar seating, a gas cooktop, and a convenient half bath. Outdoor living shines here with a spacious wood deck, a flagstone patio, a privacy fence, and a two-car garage. Recent updates include new carpet (2020), AC (2019), roof (2016), and furnace (2013). Don’t miss this rare opportunity to own a one-of-a-kind home in sought-after Brookside!
Contact an agent
Home facts
- Year built:1927
- Listing Id #:2569164
- Added:1 day(s) ago
- Updated:August 25, 2025 at 10:47 PM
Rooms and interior
- Bedrooms:3
- Total bathrooms:3
- Full bathrooms:2
- Half bathrooms:1
- Living area:2,057 sq. ft.
Heating and cooling
- Cooling:Electric
- Heating:Forced Air Gas
Structure and exterior
- Roof:Composition
- Year built:1927
- Building area:2,057 sq. ft.
Utilities
- Water:City/Public
- Sewer:Public Sewer
Finances and disclosures
- Price:$575,000
- Price per sq. ft.:$279.53
New listings near 609 W 70th Street
- New
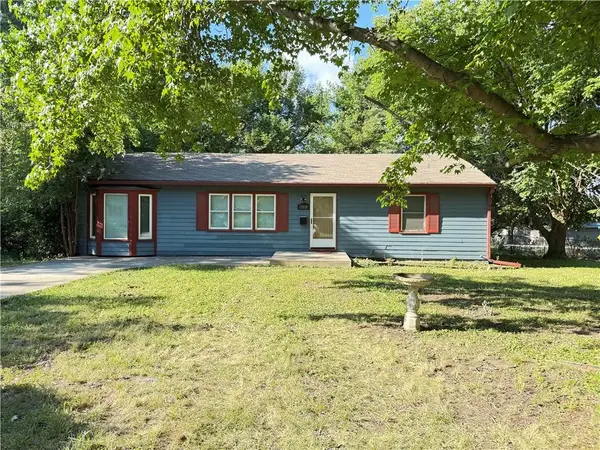 $189,000Active2 beds 1 baths1,660 sq. ft.
$189,000Active2 beds 1 baths1,660 sq. ft.11808 E 74th Terrace, Kansas City, MO 64133
MLS# 2570853Listed by: KELLER WILLIAMS PLATINUM PRTNR - New
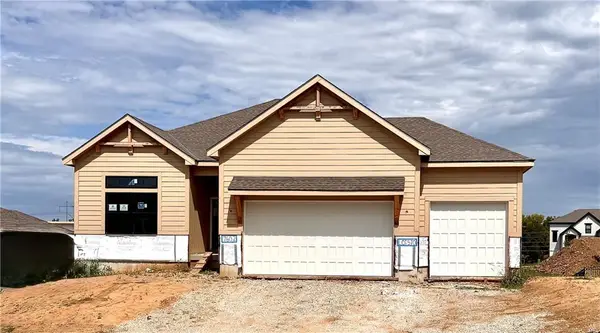 $629,882Active4 beds 3 baths2,881 sq. ft.
$629,882Active4 beds 3 baths2,881 sq. ft.7602 NE 103rd Street, Kansas City, MO 64157
MLS# 2570862Listed by: REECENICHOLS-KCN  $154,000Pending3 beds 2 baths1,326 sq. ft.
$154,000Pending3 beds 2 baths1,326 sq. ft.5621 N London Place, Kansas City, MO 64151
MLS# 2566566Listed by: KELLER WILLIAMS REALTY PARTNERS INC.- New
 $389,000Active3 beds 2 baths2,070 sq. ft.
$389,000Active3 beds 2 baths2,070 sq. ft.5840 Mcgee Street, Kansas City, MO 64113
MLS# 2570793Listed by: KELLER WILLIAMS REALTY PARTNERS INC. - New
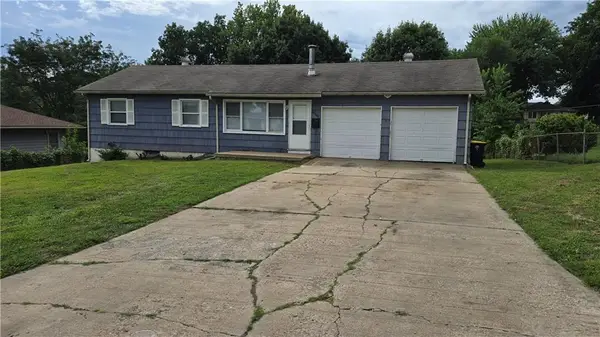 $150,000Active3 beds 1 baths988 sq. ft.
$150,000Active3 beds 1 baths988 sq. ft.12305 E 52nd Terrace, Kansas City, MO 64133
MLS# 2570788Listed by: REECENICHOLS - LEES SUMMIT 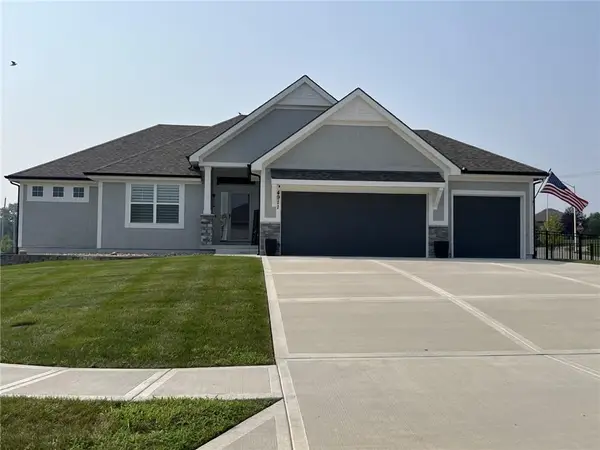 $555,000Pending4 beds 3 baths2,541 sq. ft.
$555,000Pending4 beds 3 baths2,541 sq. ft.9337 N Poplar Avenue, Kansas City, MO 64156
MLS# 2570444Listed by: RE/MAX INNOVATIONS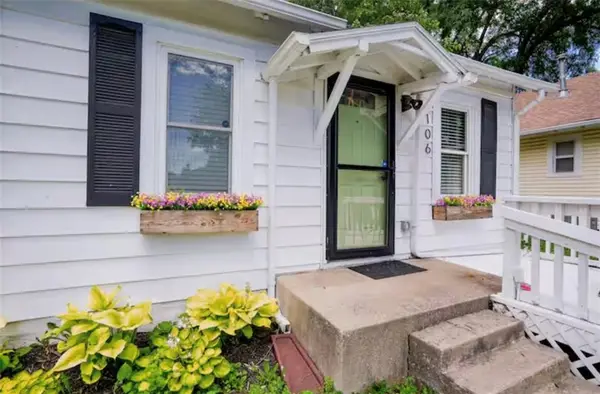 $205,000Pending2 beds 2 baths968 sq. ft.
$205,000Pending2 beds 2 baths968 sq. ft.106 W 80th Terrace, Kansas City, MO 64114
MLS# 2570803Listed by: 1ST CLASS REAL ESTATE KC- New
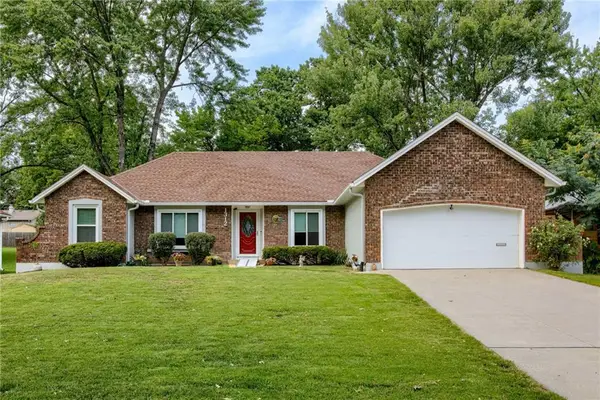 $310,000Active3 beds 4 baths3,442 sq. ft.
$310,000Active3 beds 4 baths3,442 sq. ft.1312 E 101st Terrace, Kansas City, MO 64131
MLS# 2570412Listed by: CHARTWELL REALTY LLC - New
 $190,000Active-- beds -- baths
$190,000Active-- beds -- baths2623 E 29th Street, Kansas City, MO 64128
MLS# 2570795Listed by: PLATINUM REALTY LLC
