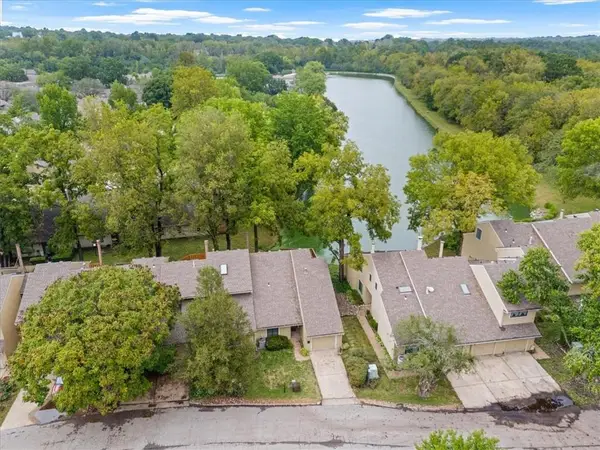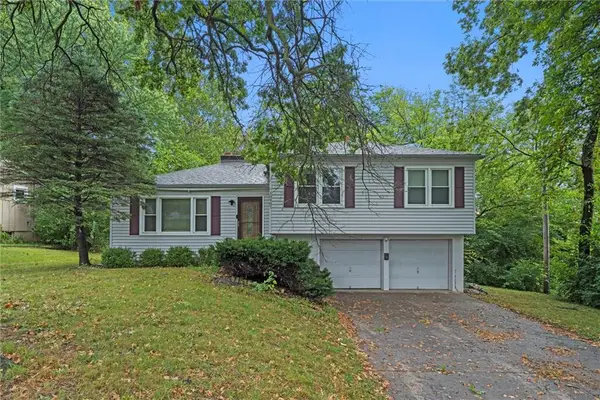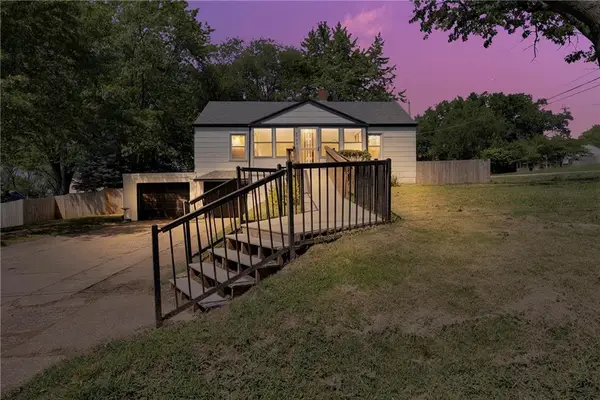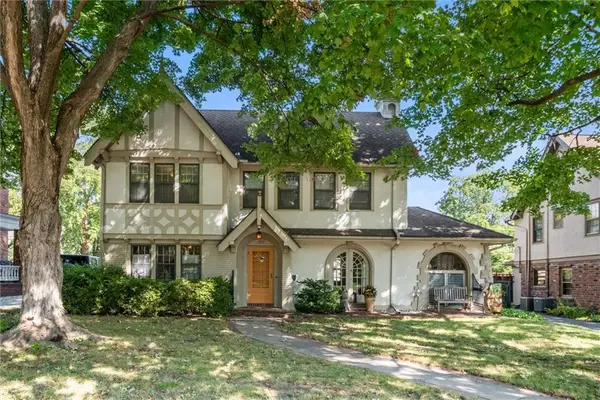6112 N Mattox Road, Kansas City, MO 64151
Local realty services provided by:Better Homes and Gardens Real Estate Kansas City Homes
Listed by:dani beyer team
Office:keller williams kc north
MLS#:2556413
Source:MOKS_HL
Price summary
- Price:$850,000
- Price per sq. ft.:$141.2
- Monthly HOA dues:$41.67
About this home
Welcome to this one-of-a-kind home in Tremont Manor, where thoughtful design meets luxurious comfort. With a spacious 1.5-story layout, this 4-bedroom, 4.1-bathroom beauty offers a rare combination of everyday functionality and standout features that make entertaining a dream.
The main level showcases a bright and inviting sitting room, large eat-in kitchen, and a family room anchored by a cozy fireplace, all with tall ceilings and generous windows that bring the outdoors in. You'll love the dedicated office space with a stunning paneled wood ceiling that adds warmth and character.
Upstairs, a lofted living area adds a flexible bonus space, while the bedrooms throughout the home are impressively sized. Bedroom three even features an oversized bonus room that opens the door for a playroom, lounge, or creative space.
The walk-out lower level is an entertainer’s paradise, complete with a second kitchen, custom-built theater room, additional living space, dedicated workout room, and a second fireplace that makes the whole space feel warm and inviting. You'll also find a second dedicated office plus extra storage in the suspended garage area.
Step outside to a private backyard oasis with a screened-in composite deck, open-air deck space, and a walk-out patio that leads to mature fruit trees and a peaceful creek view—your own slice of nature without leaving the city.
This Tremont Manor gem offers space, function, and special touches around every corner. Don’t miss your chance to experience it for yourself!
Contact an agent
Home facts
- Year built:1988
- Listing ID #:2556413
- Added:104 day(s) ago
- Updated:September 25, 2025 at 12:33 PM
Rooms and interior
- Bedrooms:4
- Total bathrooms:5
- Full bathrooms:4
- Half bathrooms:1
- Living area:6,020 sq. ft.
Heating and cooling
- Cooling:Electric
- Heating:Forced Air Gas
Structure and exterior
- Roof:Composition
- Year built:1988
- Building area:6,020 sq. ft.
Schools
- High school:Park Hill South
- Middle school:Lakeview
- Elementary school:English Landing
Utilities
- Water:City/Public
- Sewer:Public Sewer
Finances and disclosures
- Price:$850,000
- Price per sq. ft.:$141.2
New listings near 6112 N Mattox Road
- New
 $1,395,000Active0 Acres
$1,395,000Active0 Acres10700 NE 106th Terrace, Kansas City, MO 64157
MLS# 2577467Listed by: CATES AUCTION & REALTY CO INC - New
 $215,000Active2 beds 2 baths1,300 sq. ft.
$215,000Active2 beds 2 baths1,300 sq. ft.12309 Charlotte Street, Kansas City, MO 64146
MLS# 2577617Listed by: KW KANSAS CITY METRO - Open Sat, 11am to 1pm
 $275,000Active3 beds 2 baths2,806 sq. ft.
$275,000Active3 beds 2 baths2,806 sq. ft.5923 Larson Avenue, Kansas City, MO 64133
MLS# 2570544Listed by: KELLER WILLIAMS KC NORTH - New
 $165,000Active3 beds 2 baths1,104 sq. ft.
$165,000Active3 beds 2 baths1,104 sq. ft.10907 Grandview Road, Kansas City, MO 64137
MLS# 2577521Listed by: REAL BROKER, LLC - New
 $199,000Active3 beds 2 baths1,456 sq. ft.
$199,000Active3 beds 2 baths1,456 sq. ft.2241 E 68th Street, Kansas City, MO 64132
MLS# 2577558Listed by: USREEB REALTY PROS LLC - New
 $425,000Active4 beds 3 baths2,556 sq. ft.
$425,000Active4 beds 3 baths2,556 sq. ft.10505 NE 97th Terrace, Kansas City, MO 64157
MLS# 2576581Listed by: REECENICHOLS - LEAWOOD - New
 $274,900Active3 beds 2 baths1,528 sq. ft.
$274,900Active3 beds 2 baths1,528 sq. ft.800 NE 90th Street, Kansas City, MO 64155
MLS# 2574136Listed by: 1ST CLASS REAL ESTATE KC - New
 $185,000Active2 beds 1 baths912 sq. ft.
$185,000Active2 beds 1 baths912 sq. ft.4000 Crescent Avenue, Kansas City, MO 64133
MLS# 2577546Listed by: PREMIUM REALTY GROUP LLC - Open Fri, 3:30 to 5:30pm
 $640,000Active4 beds 4 baths2,470 sq. ft.
$640,000Active4 beds 4 baths2,470 sq. ft.428 W 68 Street, Kansas City, MO 64113
MLS# 2574540Listed by: CHARTWELL REALTY LLC - New
 $125,000Active2 beds 1 baths850 sq. ft.
$125,000Active2 beds 1 baths850 sq. ft.3803 Highland Avenue, Kansas City, MO 64109
MLS# 2577445Listed by: REECENICHOLS - EASTLAND
