618 W 60th Terrace, Kansas City, MO 64113
Local realty services provided by:Better Homes and Gardens Real Estate Kansas City Homes
618 W 60th Terrace,Kansas City, MO 64113
$699,000
- 4 Beds
- 3 Baths
- 2,118 sq. ft.
- Single family
- Pending
Listed by:
- Bill Allen(913) 661 - 6783Better Homes and Gardens Real Estate Kansas City Homes
MLS#:2572299
Source:MOKS_HL
Price summary
- Price:$699,000
- Price per sq. ft.:$330.03
- Monthly HOA dues:$4.58
About this home
Step inside this beautifully updated Brookside home where classic charm merges seamlessly with modern style and timeless quality. The open concept floorplan offers effortless flow, abundant natural light, sophisticated finishes, with each detail carefully crafted to create an inviting atmosphere perfect for comfortable living and entertaining. At the heart of the home, the chef's dream kitchen features gorgeous quartz countertops, custom cabinets, butler's pantry and large island. Gleaming hardwoods everywhere, plantation shutters, the updates go on and on. The versatile sunroom serves as a first floor office, dining area, reading nook or simply a peaceful retreat. Enjoy your fully renovated primary suite which boasts a cozy fireplace, custom dual sink vanity and a huge walk-in double-headed shower. Finally, the meticulously landscaped grounds feature a classic front porch with pergola and private deck in back. Welcome home to a Brookside gem and entertainer's dream!
Contact an agent
Home facts
- Year built:1919
- Listing ID #:2572299
- Added:1 day(s) ago
- Updated:September 11, 2025 at 07:45 AM
Rooms and interior
- Bedrooms:4
- Total bathrooms:3
- Full bathrooms:2
- Half bathrooms:1
- Living area:2,118 sq. ft.
Heating and cooling
- Cooling:Electric
- Heating:Forced Air Gas, Steam
Structure and exterior
- Roof:Tile
- Year built:1919
- Building area:2,118 sq. ft.
Utilities
- Water:City/Public
- Sewer:Public Sewer
Finances and disclosures
- Price:$699,000
- Price per sq. ft.:$330.03
New listings near 618 W 60th Terrace
- New
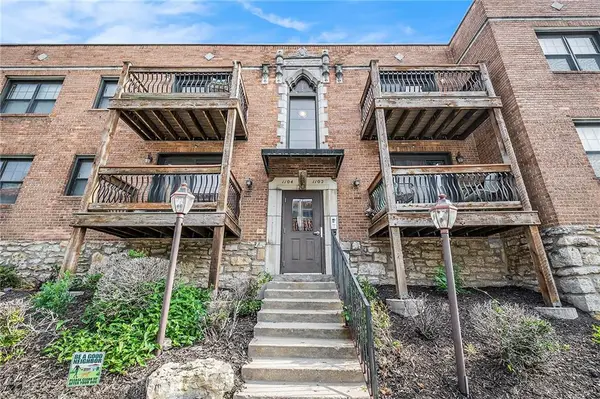 $308,000Active-- beds -- baths
$308,000Active-- beds -- baths1104 W 46th Street, Kansas City, MO 64111
MLS# 2566506Listed by: RODRICKS , OADES & CO. REALTY - New
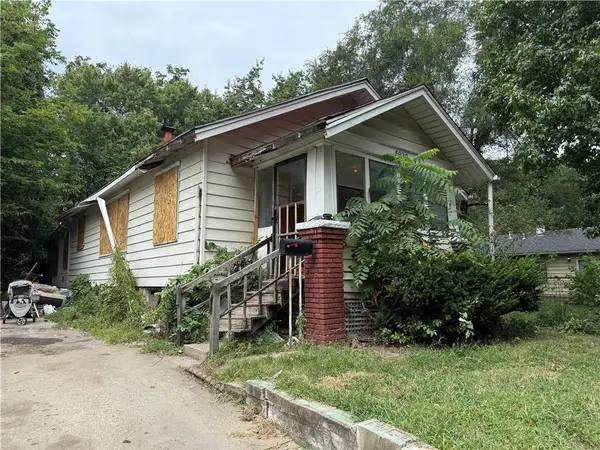 $75,900Active2 beds 1 baths1,032 sq. ft.
$75,900Active2 beds 1 baths1,032 sq. ft.5932 Park Avenue, Kansas City, MO 64130
MLS# 2575033Listed by: BERKSHIRE HATHAWAY HOMESERVICES ALL-PRO REAL ESTATE - New
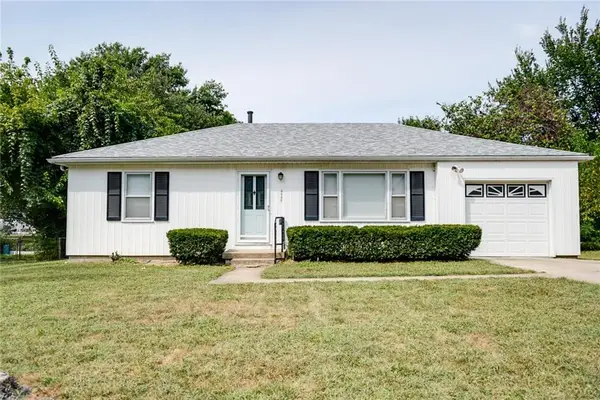 $230,000Active3 beds 1 baths1,200 sq. ft.
$230,000Active3 beds 1 baths1,200 sq. ft.4246 N Lister Avenue, Kansas City, MO 64117
MLS# 2574358Listed by: RE/MAX PREMIER PROPERTIES - New
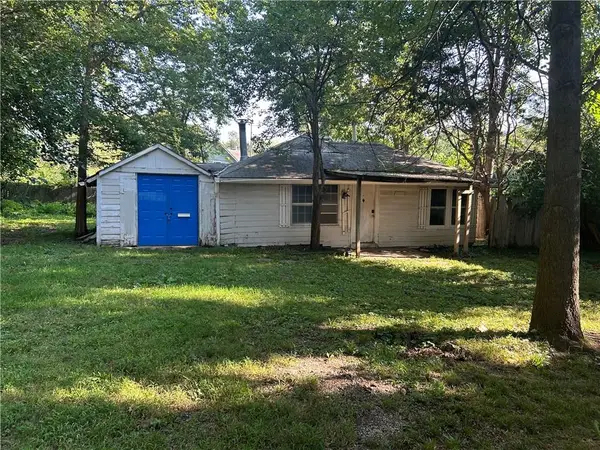 $155,000Active-- beds -- baths
$155,000Active-- beds -- baths208 W 81st Terrace, Kansas City, MO 64114
MLS# 2574993Listed by: RE/MAX STATE LINE - New
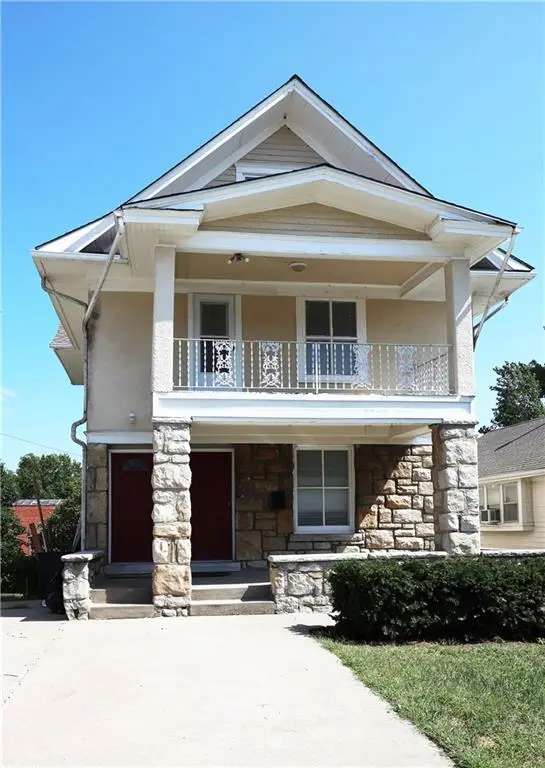 $240,000Active-- beds -- baths
$240,000Active-- beds -- baths117 Chelsea Avenue, Kansas City, MO 64123
MLS# 2574573Listed by: KLS REAL ESTATE SERVICES LLC - New
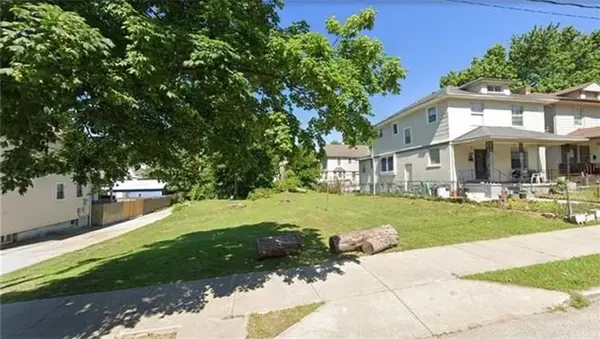 $7,500Active0 Acres
$7,500Active0 Acres406 Bales Avenue, Kansas City, MO 64124
MLS# 2574958Listed by: WEICHERT, REALTORS WELCH & COM - New
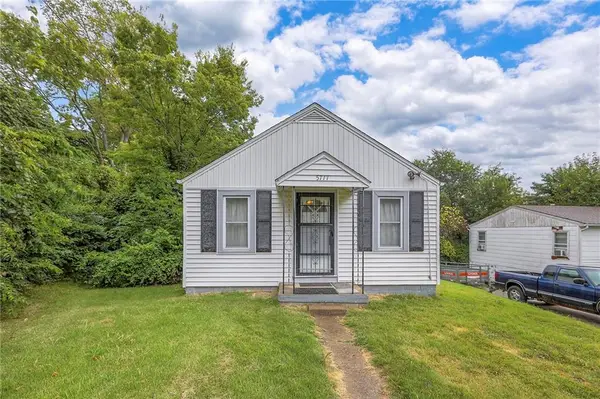 $149,900Active2 beds 1 baths1,932 sq. ft.
$149,900Active2 beds 1 baths1,932 sq. ft.5717 NE Detroit Avenue, Kansas City, MO 64119
MLS# 2574391Listed by: SBD HOUSING SOLUTIONS LLC - New
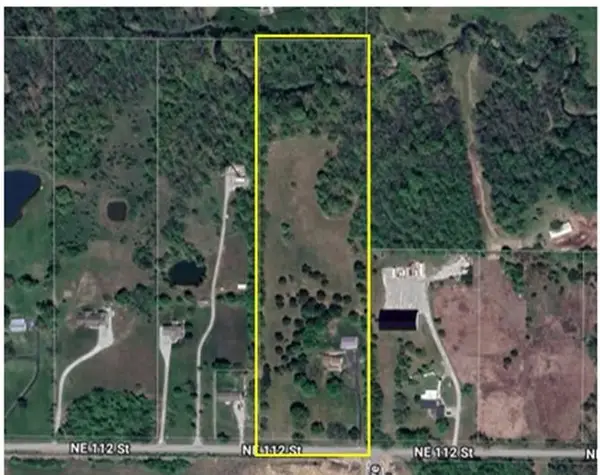 $575,000Active3 beds 1 baths1,116 sq. ft.
$575,000Active3 beds 1 baths1,116 sq. ft.9270 NE 112th Street, Kansas City, MO 64157
MLS# 2574927Listed by: RE/MAX INNOVATIONS - New
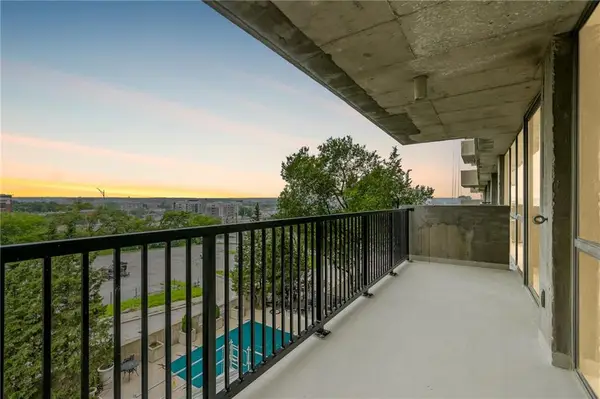 $335,000Active2 beds 3 baths1,676 sq. ft.
$335,000Active2 beds 3 baths1,676 sq. ft.600 E Admiral Boulevard #601, Kansas City, MO 64106
MLS# 2574887Listed by: KELLER WILLIAMS KC NORTH
