6220 Valley Road, Kansas City, MO 64113
Local realty services provided by:Better Homes and Gardens Real Estate Kansas City Homes
6220 Valley Road,Kansas City, MO 64113
$600,000
- 3 Beds
- 3 Baths
- 2,222 sq. ft.
- Single family
- Pending
Listed by:locate team
Office:compass realty group
MLS#:2571012
Source:MOKS_HL
Price summary
- Price:$600,000
- Price per sq. ft.:$270.03
About this home
Situated on one of the most sought after streets in Brookside, this classic colonial offers a perfect blend of modern comfort and charm. The center hall layout features light filled rooms and bonus living spaces, including a playroom/den on the first level and an 2nd story office. The heart of the home is the beautifully appointed kitchen, featuring granite countertops, an island, ample storage, and easy access to the fenced in yard. Adjacent, the dining area flows seamlessly into a cozy living room, perfect for gatherings or simply unwinding after a long day. One of the standout features of this home is its private access to a serene pocket park. This unique amenity provides a peaceful outdoor retreat right at your doorstep, offering a perfect spot for leisurely walks or enjoying some quiet time in nature. The bedrooms are generously sized, providing comfortable accommodations for everyone, while the primary suite offers a private haven with its ensuite bathroom. Outside, the property's charm continues with a lovely yard that offers plenty of space for gardening or outdoor play. Located in a friendly neighborhood with easy access to local amenities, this home truly offers a wonderful lifestyle.
Contact an agent
Home facts
- Year built:1923
- Listing ID #:2571012
- Added:1 day(s) ago
- Updated:September 04, 2025 at 05:42 PM
Rooms and interior
- Bedrooms:3
- Total bathrooms:3
- Full bathrooms:2
- Half bathrooms:1
- Living area:2,222 sq. ft.
Heating and cooling
- Cooling:Electric, Zoned
- Heating:Forced Air Gas, Zoned
Structure and exterior
- Roof:Composition
- Year built:1923
- Building area:2,222 sq. ft.
Schools
- Elementary school:Hale Cook
Utilities
- Water:City/Public
- Sewer:Public Sewer
Finances and disclosures
- Price:$600,000
- Price per sq. ft.:$270.03
New listings near 6220 Valley Road
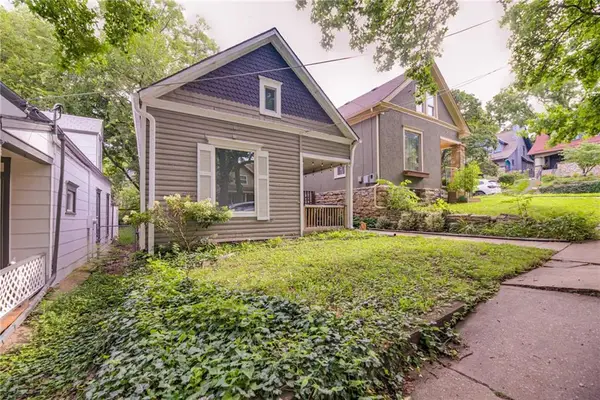 $275,000Active2 beds 2 baths1,077 sq. ft.
$275,000Active2 beds 2 baths1,077 sq. ft.618 E 42nd Street, Kansas City, MO 64110
MLS# 2566277Listed by: KC LOCAL HOMES- Open Sun, 1am to 4pm
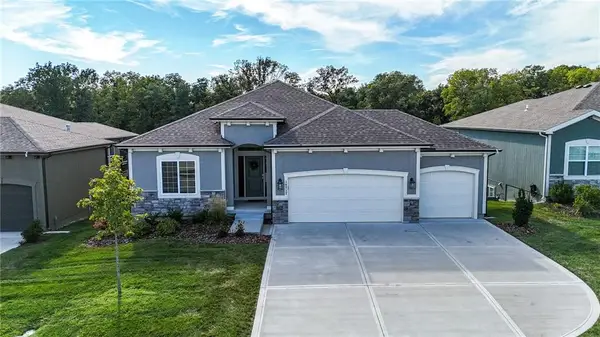 $575,000Active4 beds 3 baths2,525 sq. ft.
$575,000Active4 beds 3 baths2,525 sq. ft.10712 N Fisk Avenue, Kansas City, MO 64154
MLS# 2564315Listed by: REECENICHOLS - OVERLAND PARK - New
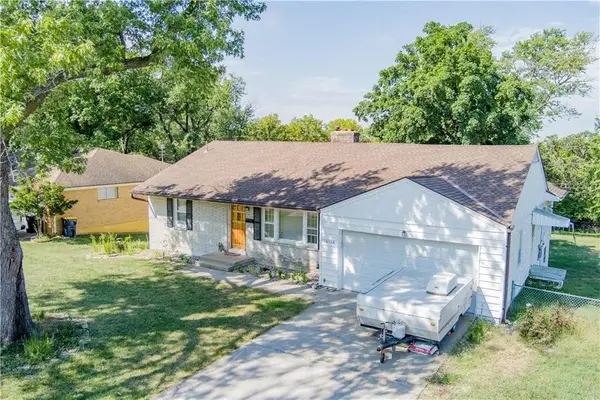 $330,000Active3 beds 3 baths2,602 sq. ft.
$330,000Active3 beds 3 baths2,602 sq. ft.10110 Forest Avenue, Kansas City, MO 64131
MLS# 2569608Listed by: REAL BROKER, LLC - Open Sat, 12am to 2pm
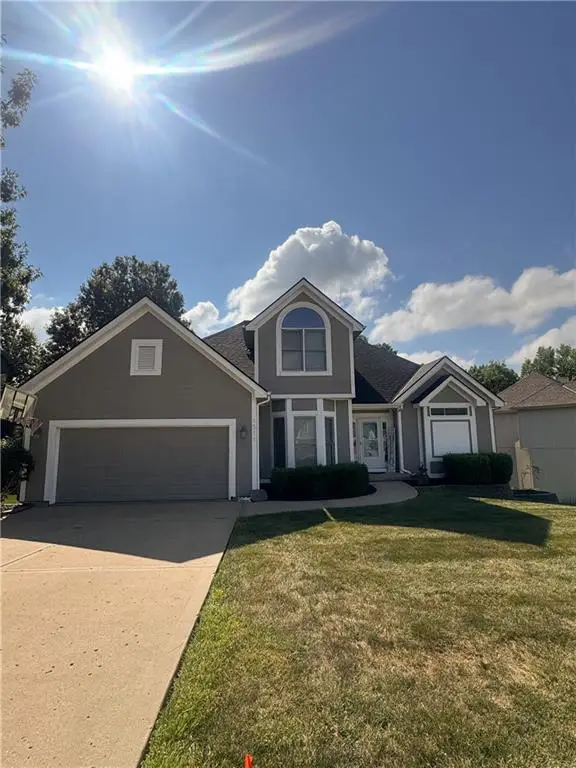 $415,000Active4 beds 4 baths3,272 sq. ft.
$415,000Active4 beds 4 baths3,272 sq. ft.1511 75th Street, Kansas City, MO 64118
MLS# 2570159Listed by: KELLER WILLIAMS KC NORTH 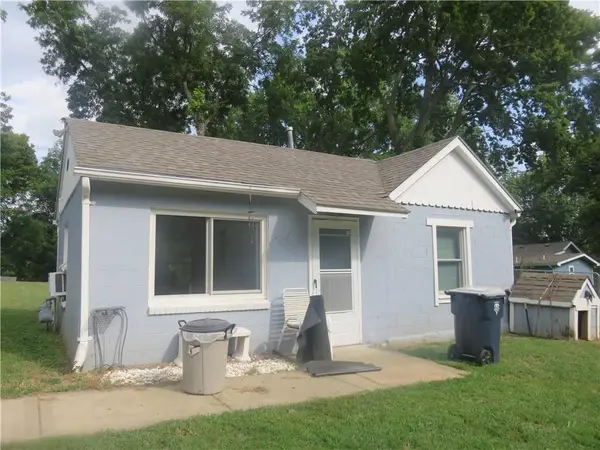 $30,000Pending1 beds 1 baths592 sq. ft.
$30,000Pending1 beds 1 baths592 sq. ft.4807 NE 44th Terrace, Kansas City, MO 64119
MLS# 2573832Listed by: BERKSHIRE HATHAWAY HOMESERVICES ALL-PRO REAL ESTATE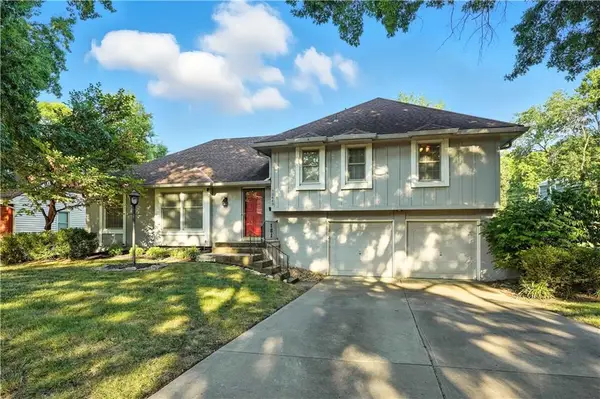 $325,000Active3 beds 2 baths1,685 sq. ft.
$325,000Active3 beds 2 baths1,685 sq. ft.10449 Walnut Drive, Kansas City, MO 64114
MLS# 2543357Listed by: EXP REALTY LLC- New
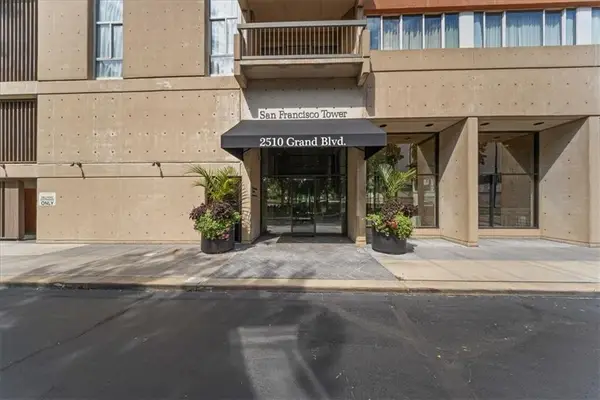 $559,000Active2 beds 2 baths1,592 sq. ft.
$559,000Active2 beds 2 baths1,592 sq. ft.2510 Grand Boulevard #1604, Kansas City, MO 64108
MLS# 2567072Listed by: KELLER WILLIAMS REALTY PARTNERS INC. 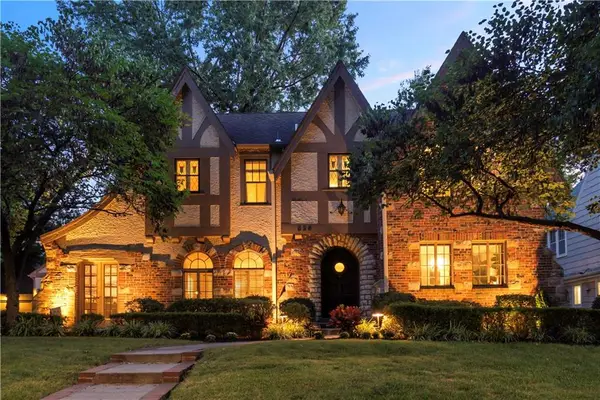 $925,000Active4 beds 5 baths3,719 sq. ft.
$925,000Active4 beds 5 baths3,719 sq. ft.625 W 66th Terrace, Kansas City, MO 64113
MLS# 2568448Listed by: REECENICHOLS - LEAWOOD- Open Sun, 12 to 2pmNew
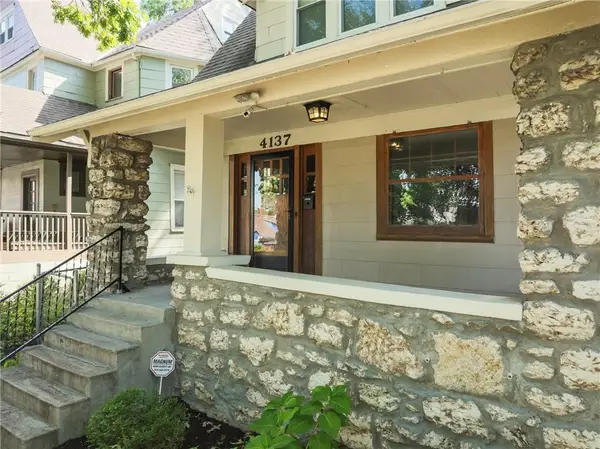 $225,000Active2 beds 1 baths1,161 sq. ft.
$225,000Active2 beds 1 baths1,161 sq. ft.4137 Holmes Street, Kansas City, MO 64110
MLS# 2568841Listed by: REECENICHOLS - LEES SUMMIT
