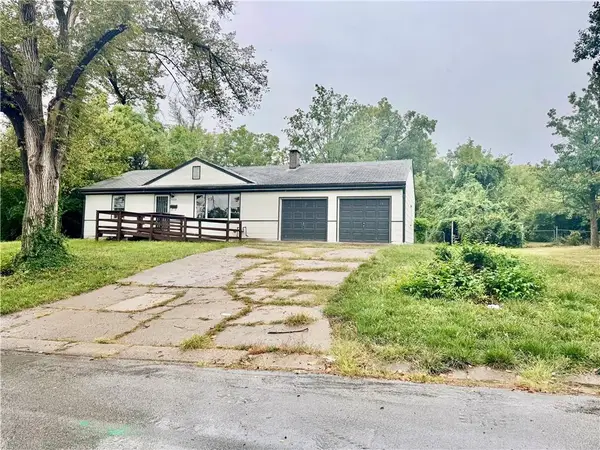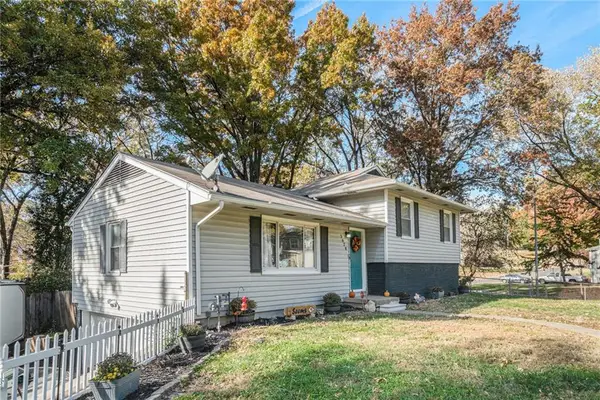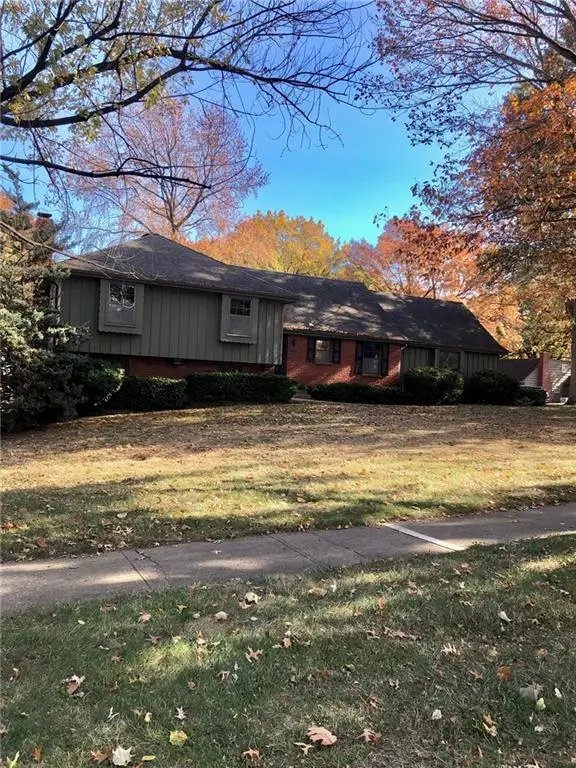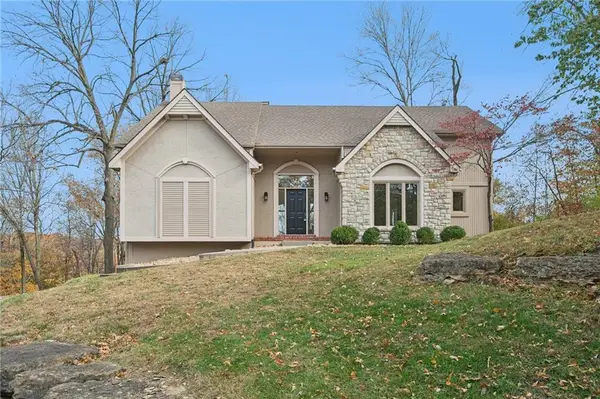624 E 74th Street, Kansas City, MO 64131
Local realty services provided by:Better Homes and Gardens Real Estate Kansas City Homes
Listed by: trisha ferguson
Office: coldwell banker distinctive pr
MLS#:2575566
Source:MOKS_HL
Price summary
- Price:$480,000
- Price per sq. ft.:$164.1
About this home
Spacious Tudor in the Heart of Waldo with Rare Attached Garage and Custom Upgrades!
Hardwood floors grace both main and upper levels, while abundant natural light highlights the home’s character. The living room, anchored by a wood-burning fireplace, flows seamlessly into a sunroom with reglazed windows—ideal as a home office. A formal dining room sets the stage for entertaining, while the chef’s kitchen impresses with professional-grade Gaggenau, Wolf, and Miele appliances, butcher block counters, custom tile backsplash, and designer lighting. The eat-in space doubles as a walk-in pantry with a live-edge breakfast bar for casual dining.
The lower level expands the living space with a finished recreation room featuring custom built-ins, luxury vinyl plank flooring, and dimmable LED lighting. Laundry chute on each level goes to a thoughtfully designed laundry room with utility sink, folding counter, and generous storage.
Outdoor living is equally inviting, with a fenced backyard, stained deck, built-in bench seating, and low-maintenance landscaping—perfect for relaxing or entertaining. Recently painted exterior, side-entry garage with smart opener and keyless entry provides both security and convenience.
Located on a tree-lined Waldo street, within a few blocks of local shops, dining, parks and convenience stores. A home warranty provides added peace of mind.
Contact an agent
Home facts
- Year built:1938
- Listing ID #:2575566
- Added:56 day(s) ago
- Updated:November 14, 2025 at 01:33 PM
Rooms and interior
- Bedrooms:4
- Total bathrooms:3
- Full bathrooms:2
- Half bathrooms:1
- Living area:2,925 sq. ft.
Heating and cooling
- Cooling:Electric
- Heating:Natural Gas
Structure and exterior
- Roof:Composition
- Year built:1938
- Building area:2,925 sq. ft.
Schools
- High school:Southeast
- Middle school:Central
- Elementary school:Hale Cook
Utilities
- Water:City/Public
- Sewer:Public Sewer
Finances and disclosures
- Price:$480,000
- Price per sq. ft.:$164.1
New listings near 624 E 74th Street
 $245,000Active3 beds 2 baths1,498 sq. ft.
$245,000Active3 beds 2 baths1,498 sq. ft.532 NE 98th Place, Kansas City, MO 64155
MLS# 2571141Listed by: BERKSHIRE HATHAWAY HOMESERVICES ALL-PRO- Open Sat, 1 to 3pmNew
 $285,000Active3 beds 1 baths1,111 sq. ft.
$285,000Active3 beds 1 baths1,111 sq. ft.218 W 97th Street, Kansas City, MO 64114
MLS# 2587828Listed by: REALTY PROFESSIONALS HEARTLAND - New
 $170,000Active4 beds 1 baths926 sq. ft.
$170,000Active4 beds 1 baths926 sq. ft.3414 Elmwood Avenue, Kansas City, MO 64128
MLS# 2587423Listed by: 1ST CLASS REAL ESTATE KC - New
 $179,900Active3 beds 2 baths1,301 sq. ft.
$179,900Active3 beds 2 baths1,301 sq. ft.6905 Sycamore Avenue, Kansas City, MO 64133
MLS# 2587792Listed by: SBD HOUSING SOLUTIONS LLC - New
 $220,000Active3 beds 2 baths2,668 sq. ft.
$220,000Active3 beds 2 baths2,668 sq. ft.Address Withheld By Seller, Kansas City, MO 64131
MLS# 2587734Listed by: D M F & ASSOCIATES LLC - New
 $315,000Active3 beds 2 baths1,920 sq. ft.
$315,000Active3 beds 2 baths1,920 sq. ft.8817 NE 75th Street, Kansas City, MO 64158
MLS# 2587081Listed by: REECENICHOLS-KCN - New
 $155,000Active3 beds 1 baths1,040 sq. ft.
$155,000Active3 beds 1 baths1,040 sq. ft.5709 E 109th Street, Kansas City, MO 64137
MLS# 2587443Listed by: KELLER WILLIAMS KC NORTH - Open Sat, 11am to 1pmNew
 $229,000Active3 beds 3 baths1,952 sq. ft.
$229,000Active3 beds 3 baths1,952 sq. ft.3628 N Lister Avenue, Kansas City, MO 64117
MLS# 2587229Listed by: REECENICHOLS-KCN - New
 $260,000Active4 beds 3 baths2,177 sq. ft.
$260,000Active4 beds 3 baths2,177 sq. ft.11337 Wornall Road, Kansas City, MO 64114
MLS# 2587375Listed by: FAIRWAY ONE - New
 $525,000Active3 beds 3 baths2,244 sq. ft.
$525,000Active3 beds 3 baths2,244 sq. ft.5305 NW Bluff Drive, Kansas City, MO 64152
MLS# 2587718Listed by: WORTH CLARK REALTY
