6303 N Indiana Avenue, Kansas City, MO 64119
Local realty services provided by:Better Homes and Gardens Real Estate Kansas City Homes
6303 N Indiana Avenue,Kansas City, MO 64119
$435,000
- 4 Beds
- 3 Baths
- 2,904 sq. ft.
- Single family
- Active
Listed by:tyson barnes
Office:re/max innovations
MLS#:2571620
Source:MOKS_HL
Price summary
- Price:$435,000
- Price per sq. ft.:$149.79
About this home
Welcome to your forever home in the heart of Kansas City’s desirable Carriage Court! This beautifully maintained 2-story, 4-bedroom, 3-bathroom residence offers modern elegance and timeless comfort. Step into a stunning remodeled kitchen, featuring sleek granite countertops, stylish tile backsplash, a spacious island, and custom cabinets with convenient pull-out shelves—perfect for culinary enthusiasts. The open living spaces flow seamlessly, ideal for family gatherings or entertaining guests.
Retreat to the serene, treed backyard, where lush gardens with easy-care perennials create a private oasis. Enjoy summer evenings on the expansive pavestone patio, perfect for barbecues or relaxation. The finished basement rec room provides extra space for a home theater, game room, or gym, adding versatility to this move-in-ready gem.
In excellent condition and meticulously cared for, this home is just minutes from Northland’s top-rated schools, parks, shopping, and dining, with easy access to major highways for a quick commute. Ideal for families or professionals seeking space, style, and convenience, this Carriage Court treasure won’t last long. Schedule your private tour today and discover the perfect blend of modern upgrades and cozy charm!
Contact an agent
Home facts
- Year built:1992
- Listing ID #:2571620
- Added:1 day(s) ago
- Updated:August 31, 2025 at 10:41 AM
Rooms and interior
- Bedrooms:4
- Total bathrooms:3
- Full bathrooms:2
- Half bathrooms:1
- Living area:2,904 sq. ft.
Heating and cooling
- Cooling:Electric
- Heating:Forced Air Gas
Structure and exterior
- Roof:Composition
- Year built:1992
- Building area:2,904 sq. ft.
Schools
- High school:Oak Park
- Elementary school:Chapel Hill
Utilities
- Water:City/Public
- Sewer:Public Sewer
Finances and disclosures
- Price:$435,000
- Price per sq. ft.:$149.79
New listings near 6303 N Indiana Avenue
- New
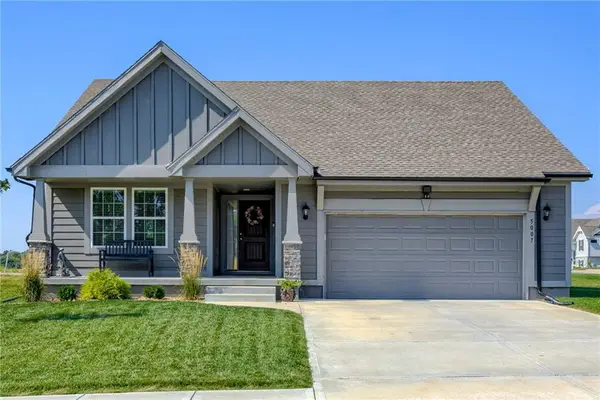 $450,000Active3 beds 2 baths1,564 sq. ft.
$450,000Active3 beds 2 baths1,564 sq. ft.5007 NE 102nd Street, Kansas City, MO 64156
MLS# 2572011Listed by: KELLER WILLIAMS KC NORTH - New
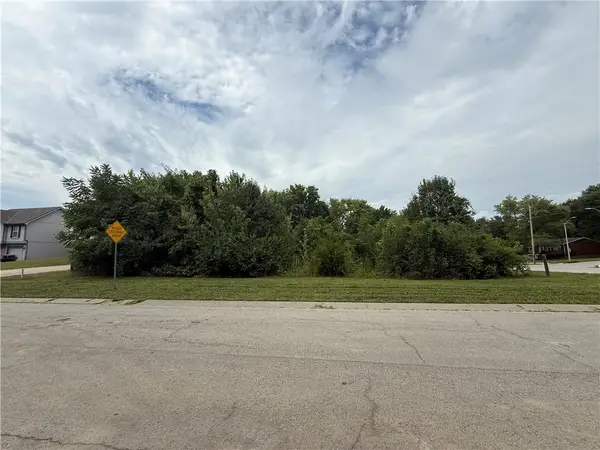 $35,000Active0 Acres
$35,000Active0 AcresNE 113th Street, Kansas City, MO 64155
MLS# 2572068Listed by: 1ST CLASS REAL ESTATE KC 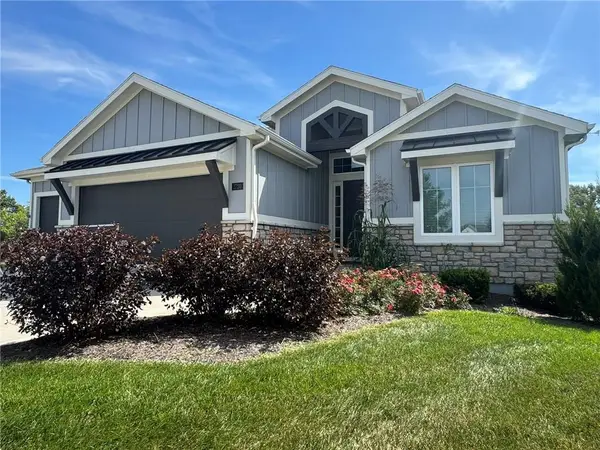 $675,000Pending4 beds 4 baths2,685 sq. ft.
$675,000Pending4 beds 4 baths2,685 sq. ft.1720 NW 107th Terrace, Kansas City, MO 64155
MLS# 2571763Listed by: KELLER WILLIAMS REALTY PARTNERS INC.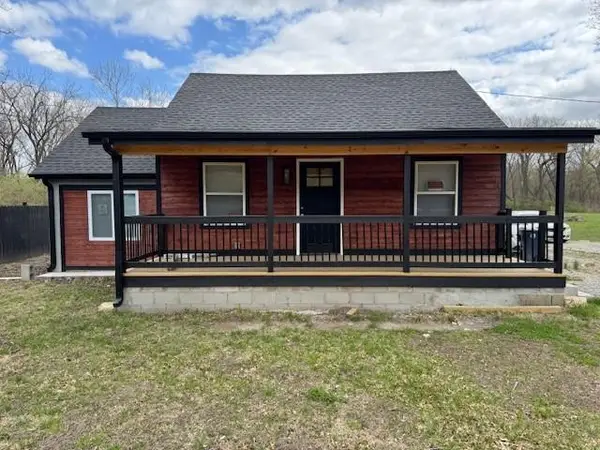 $299,000Active2 beds 1 baths778 sq. ft.
$299,000Active2 beds 1 baths778 sq. ft.10415 Raytown Road, Kansas City, MO 64134
MLS# 2561461Listed by: PLATINUM REALTY LLC- New
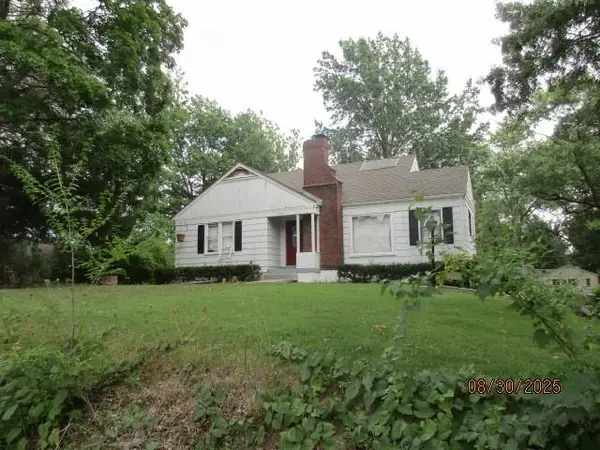 $1Active2 beds 1 baths1,060 sq. ft.
$1Active2 beds 1 baths1,060 sq. ft.2421 NE Vivion Road, Kansas City, MO 64118
MLS# 2572031Listed by: WEBER & ASSOCIATES REALTORS 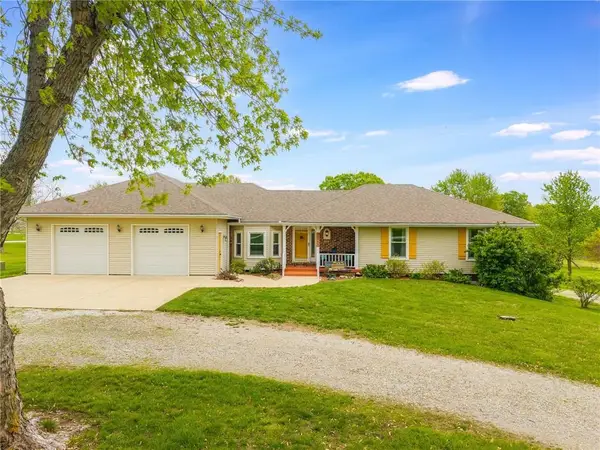 $538,000Pending4 beds 4 baths2,452 sq. ft.
$538,000Pending4 beds 4 baths2,452 sq. ft.12923 Oakland Avenue, Kansas City, MO 64167
MLS# 2572040Listed by: RE/MAX REVOLUTION- New
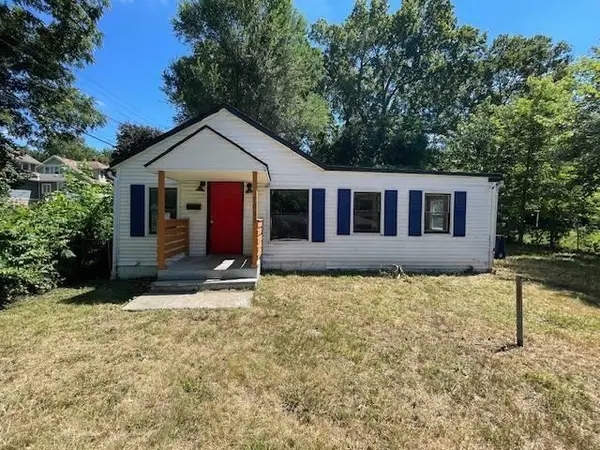 $79,900Active2 beds 1 baths952 sq. ft.
$79,900Active2 beds 1 baths952 sq. ft.6013 College Avenue, Kansas City, MO 64130
MLS# 2572019Listed by: KAIROS SERVICE LLC - New
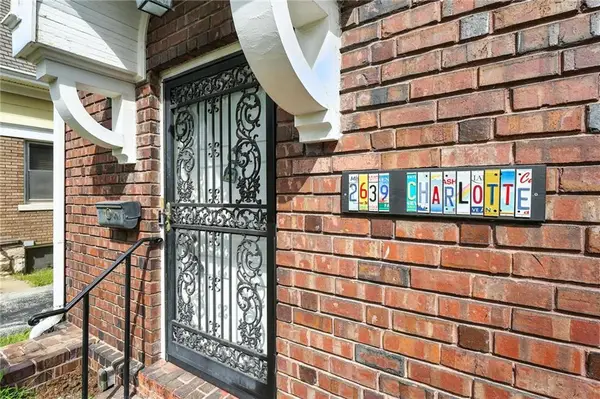 $399,000Active4 beds 3 baths2,468 sq. ft.
$399,000Active4 beds 3 baths2,468 sq. ft.2639 Charlotte Street, Kansas City, MO 64108
MLS# 2569423Listed by: CHARTWELL REALTY LLC - New
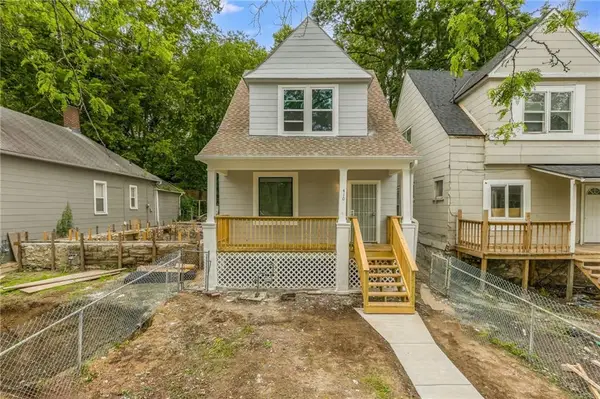 $189,000Active4 beds 2 baths1,240 sq. ft.
$189,000Active4 beds 2 baths1,240 sq. ft.410 Kensington Avenue, Kansas City, MO 64124
MLS# 2571990Listed by: KELLER WILLIAMS PLATINUM PRTNR - New
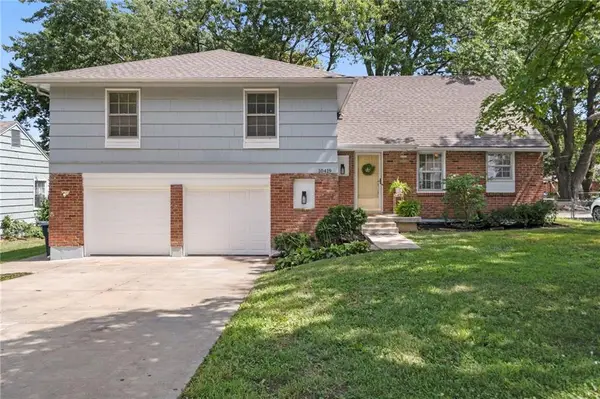 $305,000Active4 beds 4 baths2,442 sq. ft.
$305,000Active4 beds 4 baths2,442 sq. ft.10419 College Avenue, Kansas City, MO 64137
MLS# 2571992Listed by: KANSAS CITY REAL ESTATE, INC.
