6701 Brookside Road, Kansas City, MO 64113
Local realty services provided by:Better Homes and Gardens Real Estate Kansas City Homes
Listed by: kelli becks
Office: keller williams realty partners inc.
MLS#:2581521
Source:MOKS_HL
Price summary
- Price:$699,950
- Price per sq. ft.:$277.21
- Monthly HOA dues:$16.67
About this home
This Armour Hills Tudor whispers tales of a bygone era with views of the historical Trolley Track Trail directly across the street, arched doors & windows, a fireplace in the primary bedroom, and a back/secondary staircase tucked in the corner of the kitchen. The juxtaposition of moody, dark wood trim against lighter wood flooring creates a striking visual appeal throughout the home. Well-maintained with updates like dual zoning, bedroom level laundry, a sprinkler system, main level half bath, newer 2-car garage with private drive and an enclosed side porch just off the family room. With heated tile floors and lots of natural light, it's perfectly sized for a home office or formal sitting room for intimate conversation. Through the formal dining room, the upgraded kitchen hosts stainless steel appliances, tile flooring, granite countertops and a dedicated pantry plus the coziest breakfast nook with a window to gaze out. All bedrooms upstairs with a full bath for each. Primary ensuite bath with new tile, vanity and toilet. A rare usable Brookside basement with carpeted bonus room and fireplace! Newer front patio to enjoy the manicured yard and private back patio for outdoor dining. Charming and renowned neighborhood in the vibrant Brookside community with close proximity to boutique shopping and delectable dining.
Contact an agent
Home facts
- Year built:1930
- Listing ID #:2581521
- Added:56 day(s) ago
- Updated:December 17, 2025 at 10:33 PM
Rooms and interior
- Bedrooms:3
- Total bathrooms:4
- Full bathrooms:3
- Half bathrooms:1
- Living area:2,525 sq. ft.
Heating and cooling
- Cooling:Electric
- Heating:Forced Air Gas
Structure and exterior
- Roof:Composition
- Year built:1930
- Building area:2,525 sq. ft.
Schools
- High school:Central
- Middle school:Central
- Elementary school:Hale Cook
Utilities
- Water:City/Public
- Sewer:Public Sewer
Finances and disclosures
- Price:$699,950
- Price per sq. ft.:$277.21
New listings near 6701 Brookside Road
- New
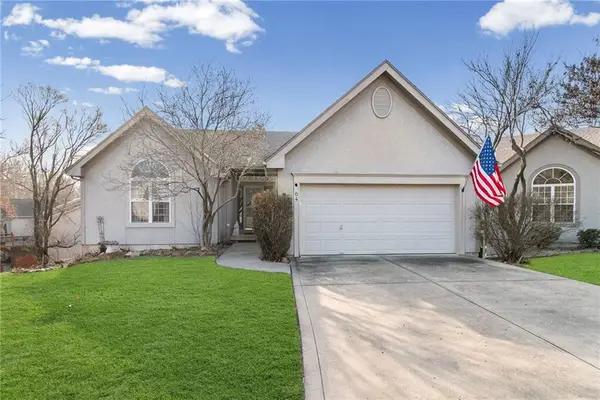 $350,000Active2 beds 2 baths17,374 sq. ft.
$350,000Active2 beds 2 baths17,374 sq. ft.8604 N Liston Avenue, Kansas City, MO 64154
MLS# 2592404Listed by: PLATINUM REALTY LLC - New
 $330,000Active3 beds 3 baths1,844 sq. ft.
$330,000Active3 beds 3 baths1,844 sq. ft.11013 N Mcgee Street, Kansas City, MO 64155
MLS# 2591920Listed by: REALTY ONE GROUP CORNERSTONE  $310,000Active3 beds 2 baths1,780 sq. ft.
$310,000Active3 beds 2 baths1,780 sq. ft.3909 Charlotte Street, Kansas City, MO 64110
MLS# 2582126Listed by: REALTY ONE GROUP METRO HOME PROS- New
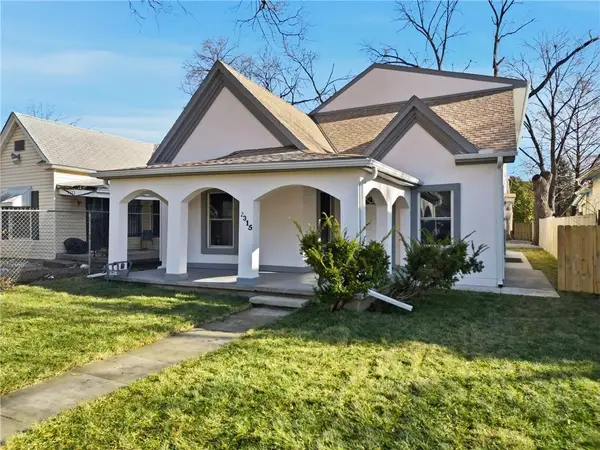 $250,000Active3 beds 2 baths1,800 sq. ft.
$250,000Active3 beds 2 baths1,800 sq. ft.2315 Brighton Avenue, Kansas City, MO 64127
MLS# 2589923Listed by: RE/MAX ELITE, REALTORS 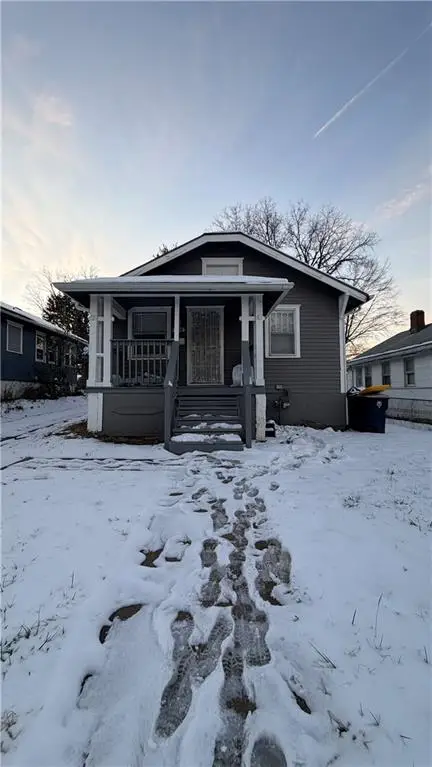 $82,000Active3 beds 2 baths792 sq. ft.
$82,000Active3 beds 2 baths792 sq. ft.4824 Agnes Avenue, Kansas City, MO 64130
MLS# 2590003Listed by: EXP REALTY LLC- New
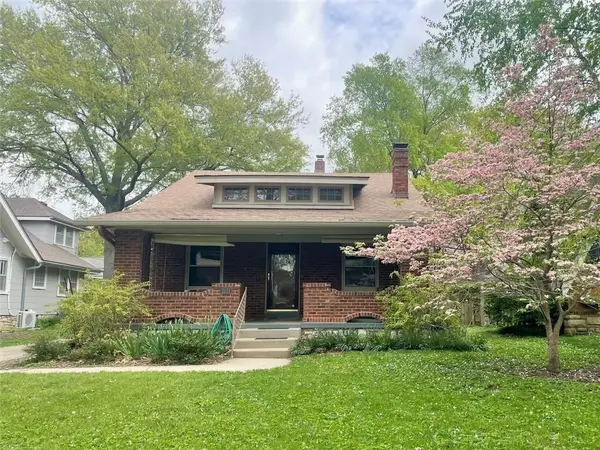 $465,000Active4 beds 2 baths2,162 sq. ft.
$465,000Active4 beds 2 baths2,162 sq. ft.7121 Jefferson Street, Kansas City, MO 64114
MLS# 2591401Listed by: COMPASS REALTY GROUP - New
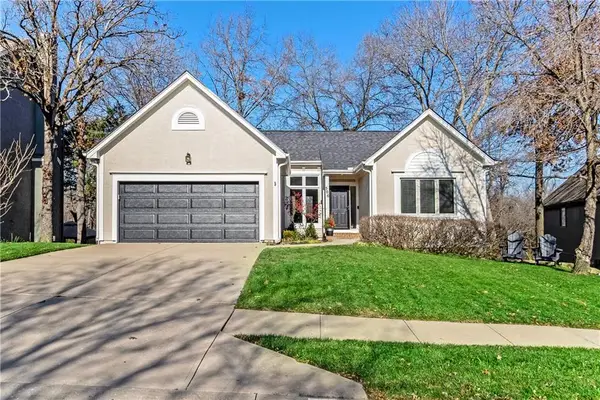 $515,000Active4 beds 4 baths2,854 sq. ft.
$515,000Active4 beds 4 baths2,854 sq. ft.506 E 122nd Street, Kansas City, MO 64145
MLS# 2591867Listed by: REECENICHOLS - LEAWOOD - New
 $210,000Active2 beds 3 baths1,648 sq. ft.
$210,000Active2 beds 3 baths1,648 sq. ft.6813 NW Mokane Avenue, Kansas City, MO 64151
MLS# 2592053Listed by: UNITED REAL ESTATE KANSAS CITY - New
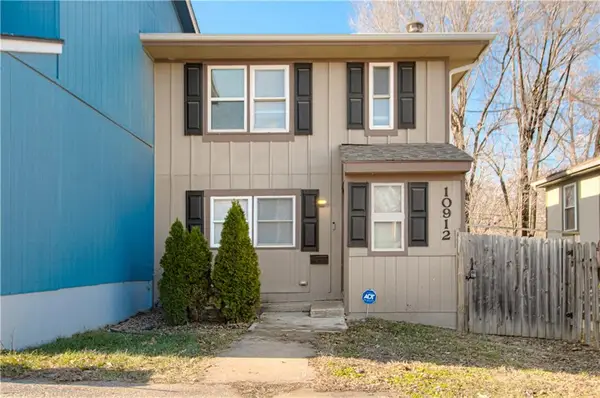 $195,000Active3 beds 2 baths1,435 sq. ft.
$195,000Active3 beds 2 baths1,435 sq. ft.10912 Mckinley Avenue, Kansas City, MO 64134
MLS# 2592406Listed by: RE/MAX REVOLUTION - New
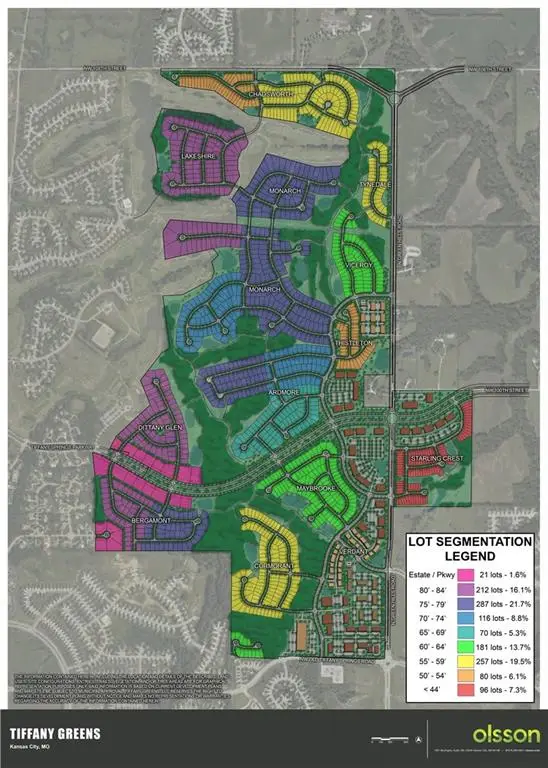 $1,000,000Active0 Acres
$1,000,000Active0 Acres5900 NW Tiffany Springs Parkway, Kansas City, MO 64154
MLS# 2592514Listed by: KELLER WILLIAMS REALTY PARTNERS INC.
