6705 NW 105th Street, Kansas City, MO 64154
Local realty services provided by:Better Homes and Gardens Real Estate Kansas City Homes
6705 NW 105th Street,Kansas City, MO 64154
$609,000
- 5 Beds
- 4 Baths
- 2,824 sq. ft.
- Single family
- Active
Listed by: curtis roe, mojokc team
Office: keller williams kc north
MLS#:2525310
Source:MOKS_HL
Price summary
- Price:$609,000
- Price per sq. ft.:$215.65
- Monthly HOA dues:$58.33
About this home
Discover refined living in this stunning 5-bedroom, 4-bathroom Charleston plan by Summit Homes, built in 2021. Designed with style and functionality in mind, this two-story home features an open floor plan adorned with designer upgrades. The living room is bathed in natural light from large windows and centers around a cozy fireplace—perfect for relaxed evenings. The expansive kitchen is a chef’s dream, showcasing a massive island, stainless steel appliances, built-in oven, gas cooktop, granite countertops, and a walk-in pantry for ample storage. A formal dining room with elegant wainscoting and a striking chandelier is ready for your next gathering. A convenient drop zone with hooks and built-in storage keeps everything tidy. A main-floor bedroom and full bathroom add to the home's versatility. Upstairs, the primary suite is a true sanctuary with tray ceilings, a luxurious walk-in shower, a soaker tub, and an oversized walk-in closet with direct access to laundry hookups. Three additional bedrooms complete the upper level—one with a private ensuite and two sharing a Jack-and-Jill bathroom. Additional highlights include designer plumbing and lighting fixtures, rich hardwood floors, custom window coverings, and a covered patio that overlooks a sprawling backyard backing to peaceful green space. An unfinished basement awaits your personal touch, offering endless possibilities. Experience like-new luxury living with all the comforts of a modern, well-designed home. Don't miss your chance to make it yours!
Contact an agent
Home facts
- Year built:2021
- Listing ID #:2525310
- Added:342 day(s) ago
- Updated:December 17, 2025 at 10:33 PM
Rooms and interior
- Bedrooms:5
- Total bathrooms:4
- Full bathrooms:4
- Living area:2,824 sq. ft.
Heating and cooling
- Cooling:Gas
- Heating:Natural Gas
Structure and exterior
- Roof:Composition
- Year built:2021
- Building area:2,824 sq. ft.
Schools
- High school:Platte City
- Middle school:Barry Middle
- Elementary school:Pathfinder
Utilities
- Water:City/Public
- Sewer:Public Sewer
Finances and disclosures
- Price:$609,000
- Price per sq. ft.:$215.65
New listings near 6705 NW 105th Street
- New
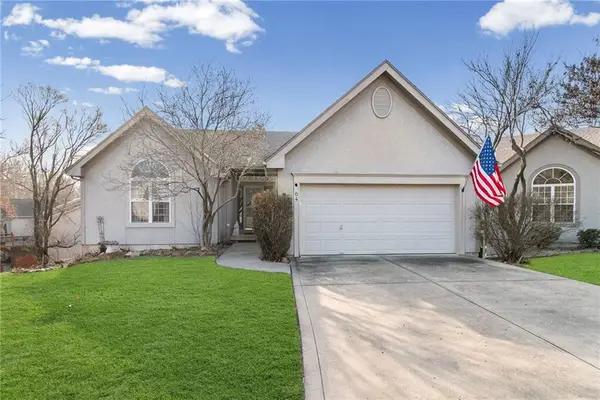 $350,000Active2 beds 2 baths17,374 sq. ft.
$350,000Active2 beds 2 baths17,374 sq. ft.8604 N Liston Avenue, Kansas City, MO 64154
MLS# 2592404Listed by: PLATINUM REALTY LLC - New
 $330,000Active3 beds 3 baths1,844 sq. ft.
$330,000Active3 beds 3 baths1,844 sq. ft.11013 N Mcgee Street, Kansas City, MO 64155
MLS# 2591920Listed by: REALTY ONE GROUP CORNERSTONE  $310,000Active3 beds 2 baths1,780 sq. ft.
$310,000Active3 beds 2 baths1,780 sq. ft.3909 Charlotte Street, Kansas City, MO 64110
MLS# 2582126Listed by: REALTY ONE GROUP METRO HOME PROS- New
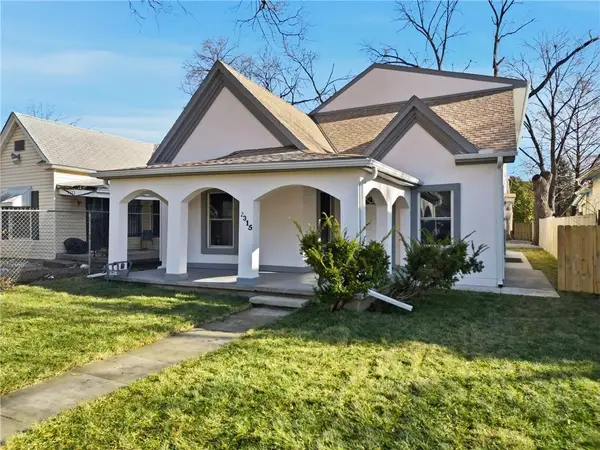 $250,000Active3 beds 2 baths1,800 sq. ft.
$250,000Active3 beds 2 baths1,800 sq. ft.2315 Brighton Avenue, Kansas City, MO 64127
MLS# 2589923Listed by: RE/MAX ELITE, REALTORS 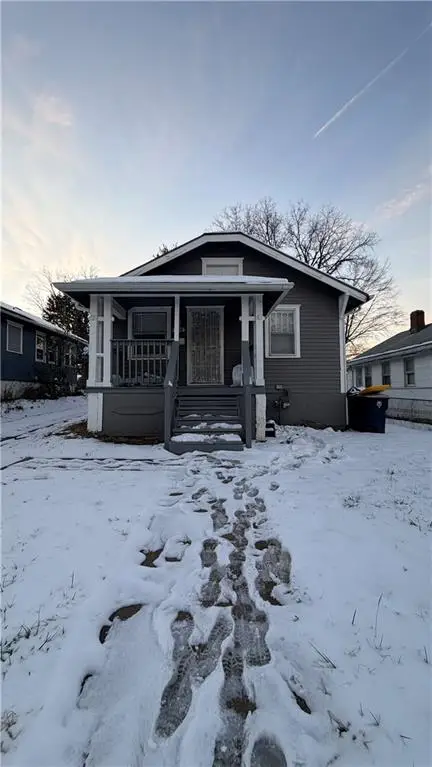 $82,000Active3 beds 2 baths792 sq. ft.
$82,000Active3 beds 2 baths792 sq. ft.4824 Agnes Avenue, Kansas City, MO 64130
MLS# 2590003Listed by: EXP REALTY LLC- New
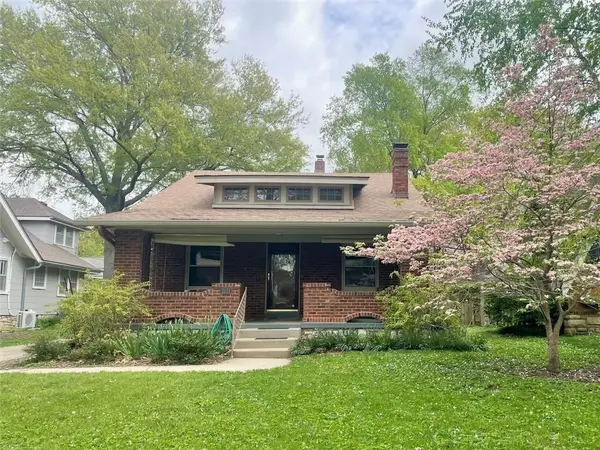 $465,000Active4 beds 2 baths2,162 sq. ft.
$465,000Active4 beds 2 baths2,162 sq. ft.7121 Jefferson Street, Kansas City, MO 64114
MLS# 2591401Listed by: COMPASS REALTY GROUP - New
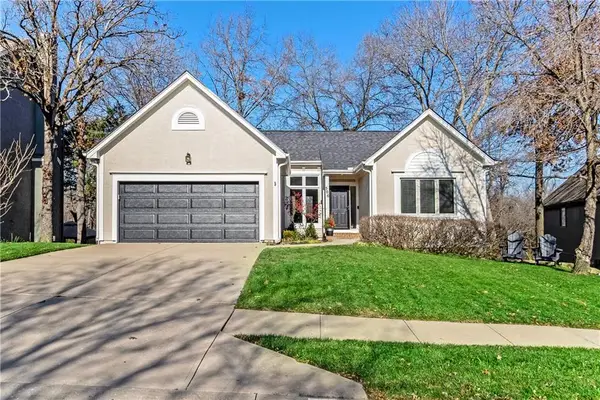 $515,000Active4 beds 4 baths2,854 sq. ft.
$515,000Active4 beds 4 baths2,854 sq. ft.506 E 122nd Street, Kansas City, MO 64145
MLS# 2591867Listed by: REECENICHOLS - LEAWOOD - New
 $210,000Active2 beds 3 baths1,648 sq. ft.
$210,000Active2 beds 3 baths1,648 sq. ft.6813 NW Mokane Avenue, Kansas City, MO 64151
MLS# 2592053Listed by: UNITED REAL ESTATE KANSAS CITY - New
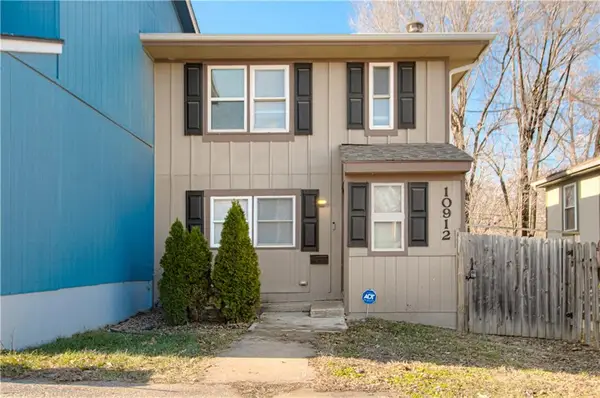 $195,000Active3 beds 2 baths1,435 sq. ft.
$195,000Active3 beds 2 baths1,435 sq. ft.10912 Mckinley Avenue, Kansas City, MO 64134
MLS# 2592406Listed by: RE/MAX REVOLUTION - New
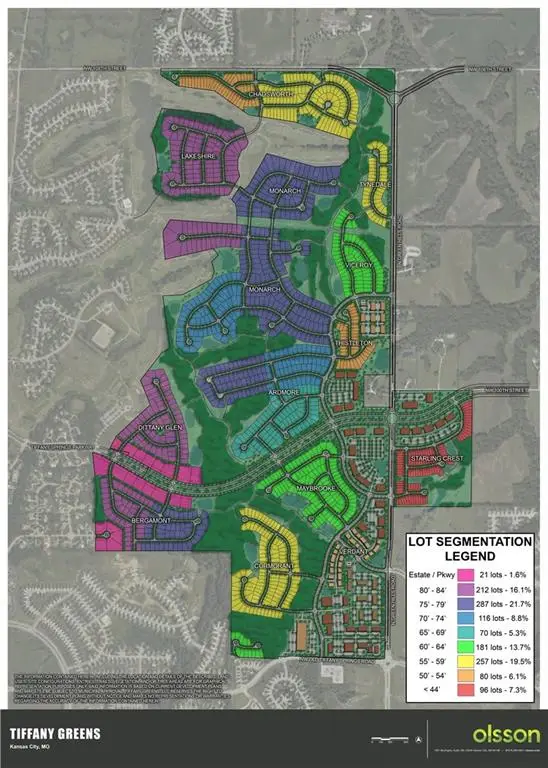 $1,000,000Active0 Acres
$1,000,000Active0 Acres5900 NW Tiffany Springs Parkway, Kansas City, MO 64154
MLS# 2592514Listed by: KELLER WILLIAMS REALTY PARTNERS INC.
