6800 N Charleston Drive, Kansas City, MO 64119
Local realty services provided by:Better Homes and Gardens Real Estate Kansas City Homes
6800 N Charleston Drive,Kansas City, MO 64119
$470,000
- 4 Beds
- 5 Baths
- 3,736 sq. ft.
- Single family
- Active
Listed by: richard clark
Office: berkshire hathaway homeservices all-pro real estate
MLS#:2575341
Source:MOKS_HL
Price summary
- Price:$470,000
- Price per sq. ft.:$125.8
- Monthly HOA dues:$58.33
About this home
Welcome home to this stunning 1-½ story home offering 4 spacious bedrooms, 3 full baths, and 2 convenient half baths, designed for both comfort and luxury. With 3,736 sq/ft of move in ready beauty, this property has an abundance of space for family living and entertaining. The large water fountain greets you as you enter. Once inside the luxurious entryway the warmth of this home welcomes you. The main level features two separate dining areas, perfect for both everyday meals and formal gatherings. A chef’s choice kitchen with real oak cabinets, granite countertops, and plenty of prep space for cooking. From the main level, step outside onto the secluded patio offering a shaded retreat ideal for grilling, relaxing, or enjoying the view of the beautifully upgraded landscaping. An updated master bathroom and brand new tile shower and a huge jetted tub. Large closets that add both elegance and functionality. Enjoy the cozy sitting area that’s perfect for unwinding with a good book or enjoying morning coffee. Additional bedrooms with ample closet space and easy access to full bathrooms, making it comfortable for family or guests. The fully finished basement is a standout feature of this home. It offers a massive recreation room with a wet bar, built-in surround sound, and plenty of room for hosting game nights, movie marathons, or large gatherings. Recent updates add peace of mind, including a newer roof, HVAC system, and tankless hot water heater. Every detail of this home has been thoughtfully designed and meticulously maintained. This property combines luxury features with everyday practicality, offering endless possibilities for entertaining, relaxation, and comfortable living Beautifully updated ceiling fans and lighting fixtures throughout. New Carpet throughout and more. Great Location! Don’t miss your chance to call this incredible home your own. Schedule a tour today before it’s gone! All information including tax/measrmnt etc should be verified by buyers.
Contact an agent
Home facts
- Year built:1997
- Listing ID #:2575341
- Added:54 day(s) ago
- Updated:November 07, 2025 at 12:33 AM
Rooms and interior
- Bedrooms:4
- Total bathrooms:5
- Full bathrooms:3
- Half bathrooms:2
- Living area:3,736 sq. ft.
Heating and cooling
- Cooling:Electric
- Heating:Forced Air Gas
Structure and exterior
- Roof:Composition
- Year built:1997
- Building area:3,736 sq. ft.
Schools
- High school:Winnetonka
- Middle school:Maple Park
- Elementary school:Ravenwood
Utilities
- Water:City/Public
- Sewer:Public Sewer
Finances and disclosures
- Price:$470,000
- Price per sq. ft.:$125.8
New listings near 6800 N Charleston Drive
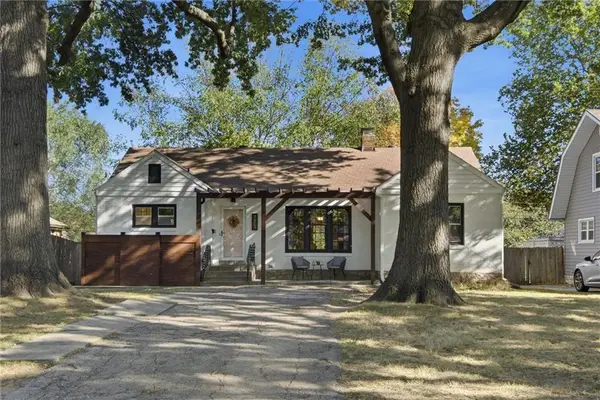 $325,000Active3 beds 2 baths1,578 sq. ft.
$325,000Active3 beds 2 baths1,578 sq. ft.7603 Main Street, Kansas City, MO 64114
MLS# 2583250Listed by: PARKWAY REAL ESTATE LLC- New
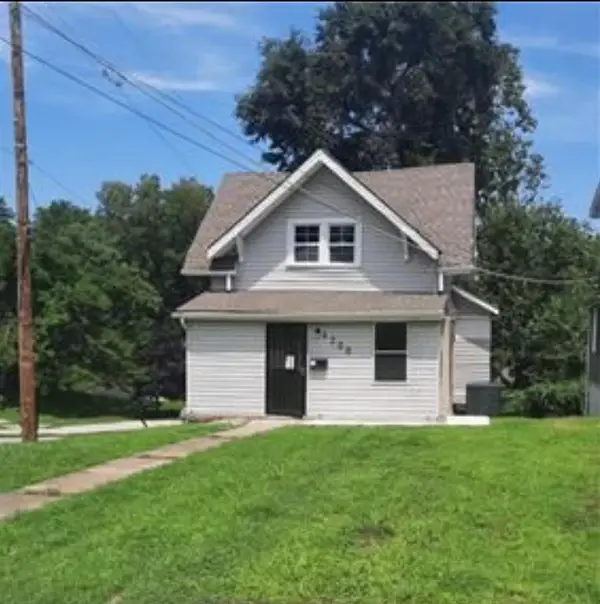 $160,000Active3 beds 2 baths616 sq. ft.
$160,000Active3 beds 2 baths616 sq. ft.4200 E 58th Street, Kansas City, MO 64130
MLS# 2584870Listed by: UNITED REAL ESTATE KANSAS CITY - New
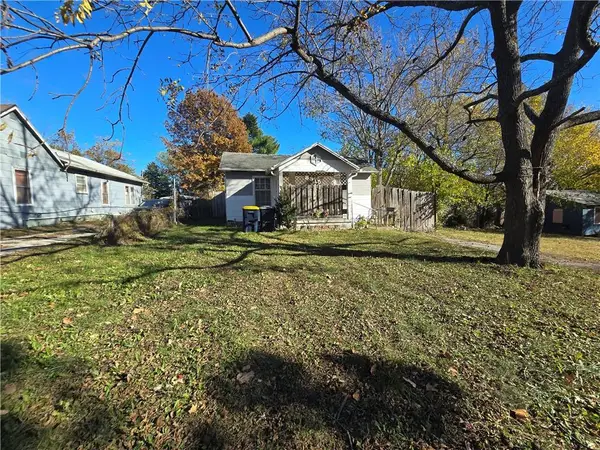 $25,000Active3 beds 1 baths962 sq. ft.
$25,000Active3 beds 1 baths962 sq. ft.8315 Brooklyn Avenue, Kansas City, MO 64132
MLS# 2586606Listed by: RE/MAX HERITAGE - New
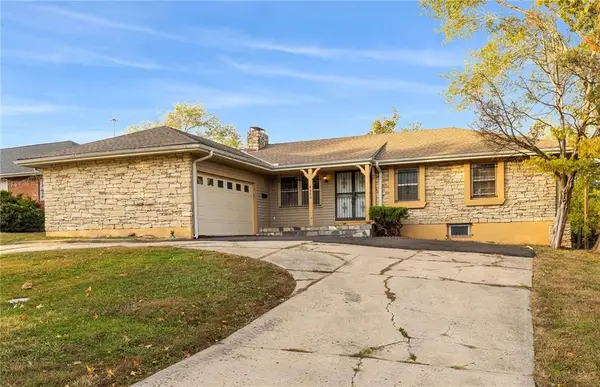 $337,900Active6 beds 4 baths2,900 sq. ft.
$337,900Active6 beds 4 baths2,900 sq. ft.4300 E 104th Street, Kansas City, MO 64137
MLS# 2586582Listed by: HOUSE GUYS USA, LLC - New
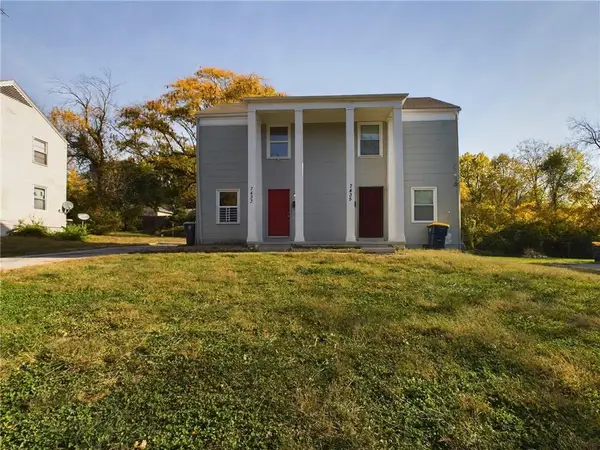 $195,000Active-- beds -- baths
$195,000Active-- beds -- baths7433 Arleta Boulevard, Kansas City, MO 64132
MLS# 2585330Listed by: SAGE DOOR REALTY, LLC - New
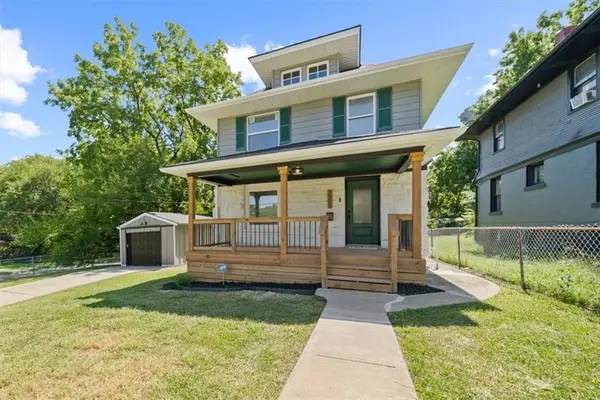 $224,900Active3 beds 2 baths2,103 sq. ft.
$224,900Active3 beds 2 baths2,103 sq. ft.1511 E 37th Street, Kansas City, MO 64109
MLS# 2586546Listed by: KW KANSAS CITY METRO - New
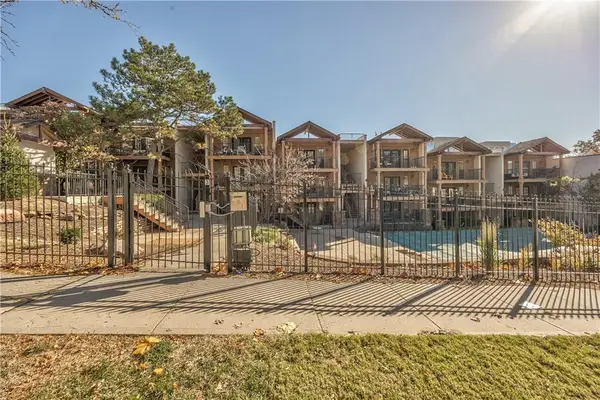 $199,000Active2 beds 2 baths1,004 sq. ft.
$199,000Active2 beds 2 baths1,004 sq. ft.4727 Jarboe Street #83, Kansas City, MO 64112
MLS# 2583436Listed by: LOVE LIVING LOCAL - New
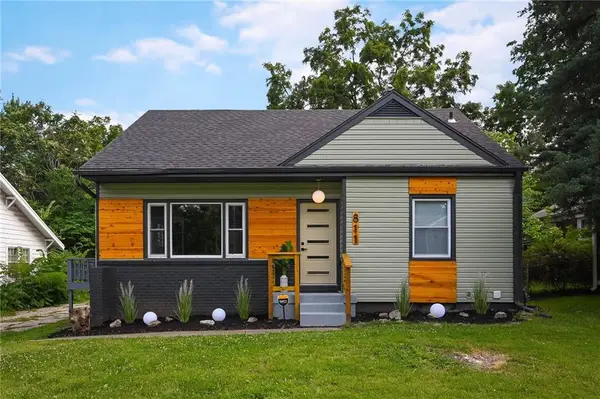 $259,000Active4 beds 2 baths1,768 sq. ft.
$259,000Active4 beds 2 baths1,768 sq. ft.811 E 75th Street, Kansas City, MO 64131
MLS# 2585340Listed by: PLATINUM REALTY LLC - New
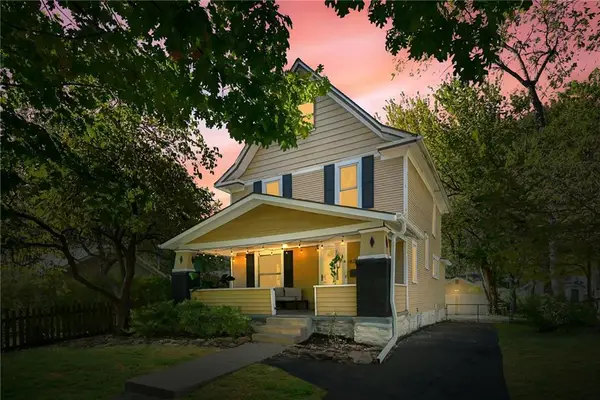 $325,000Active3 beds 2 baths1,401 sq. ft.
$325,000Active3 beds 2 baths1,401 sq. ft.6030 Cherry Street, Kansas City, MO 64110
MLS# 2586471Listed by: KELLER WILLIAMS KC NORTH - New
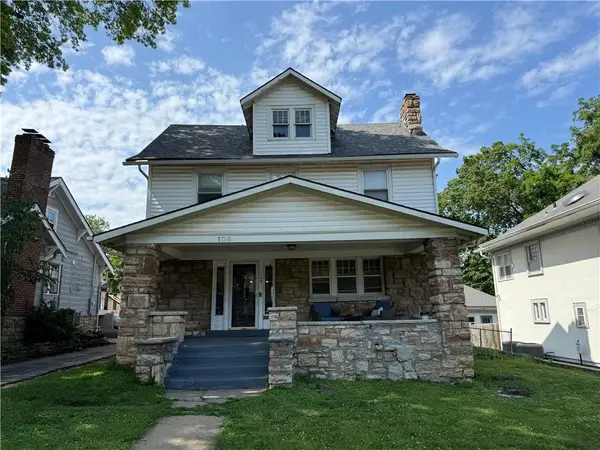 $435,000Active3 beds 2 baths1,890 sq. ft.
$435,000Active3 beds 2 baths1,890 sq. ft.108 W 61st Terrace, Kansas City, MO 64113
MLS# 2586483Listed by: CONTINENTAL REAL ESTATE GROUP,
