6802 E 86th Street, Kansas City, MO 64138
Local realty services provided by:Better Homes and Gardens Real Estate Kansas City Homes
6802 E 86th Street,Kansas City, MO 64138
- 3 Beds
- 2 Baths
- - sq. ft.
- Single family
- Sold
Listed by:dave johns
Office:keller williams realty partners inc.
MLS#:2575930
Source:MOKS_HL
Sorry, we are unable to map this address
Price summary
- Price:
About this home
Welcome home to this beautifully updated 3 bedroom, 2 bathroom residence tucked away on a quiet street. From top to bottom, this home has been thoughtfully remodeled to combine modern updates with timeless charm.
Step inside to find refinished hardwood floors, fresh interior and exterior paint, and an inviting layout filled with natural light. The kitchen boasts brand-new stainless steel appliances, sleek finishes, and plenty of cabinet space for everyday living. The primary suite features a fully remodeled bathroom, offering a stylish retreat.
Every detail has been refreshed with new hardware, updated light fixtures and ceiling fans throughout. Outside, enjoy a spacious fenced-in yard perfect for entertaining, gardening, or play. The curb appeal is enhanced with new garage doors and the peaceful setting of a quiet neighborhood.
This move-in-ready gem is a perfect blend of comfort, function, and style—don’t miss the opportunity to make it yours!
Contact an agent
Home facts
- Year built:1958
- Listing ID #:2575930
- Added:45 day(s) ago
- Updated:October 31, 2025 at 07:44 PM
Rooms and interior
- Bedrooms:3
- Total bathrooms:2
- Full bathrooms:2
Heating and cooling
- Cooling:Electric
- Heating:Forced Air Gas
Structure and exterior
- Roof:Composition
- Year built:1958
Schools
- Middle school:Hickman Mills
Utilities
- Water:City/Public
- Sewer:Public Sewer
Finances and disclosures
- Price:
New listings near 6802 E 86th Street
- New
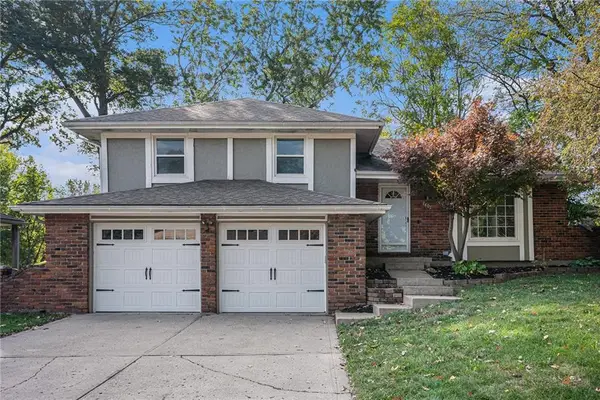 $325,000Active3 beds 2 baths1,928 sq. ft.
$325,000Active3 beds 2 baths1,928 sq. ft.7407 NW 78th Street, Kansas City, MO 64152
MLS# 2584572Listed by: AFFINITY REAL ESTATE - New
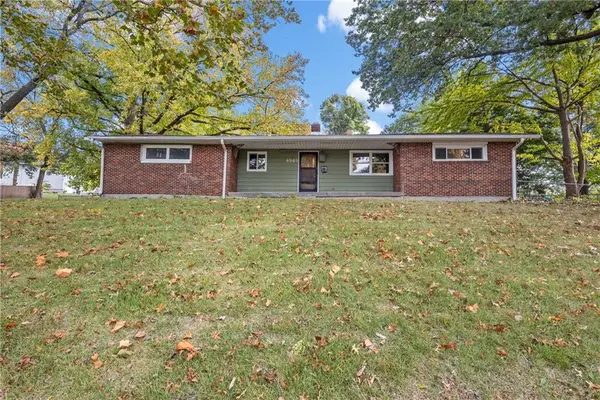 $199,000Active3 beds 2 baths1,378 sq. ft.
$199,000Active3 beds 2 baths1,378 sq. ft.4949 N Highland Avenue, Kansas City, MO 64118
MLS# 2584709Listed by: EXP REALTY LLC - New
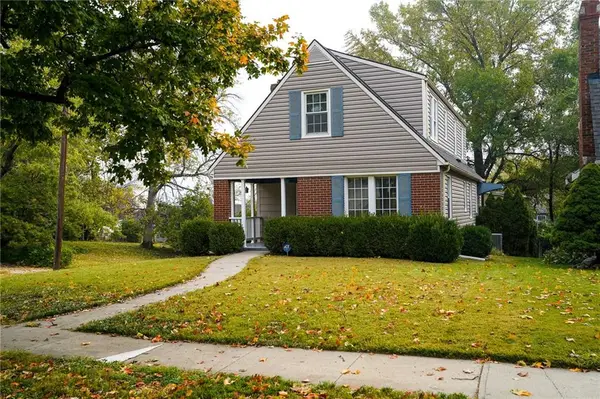 $349,000Active3 beds 2 baths1,777 sq. ft.
$349,000Active3 beds 2 baths1,777 sq. ft.6501 Charlotte Street, Kansas City, MO 64131
MLS# 2584512Listed by: HOMESMART LEGACY - New
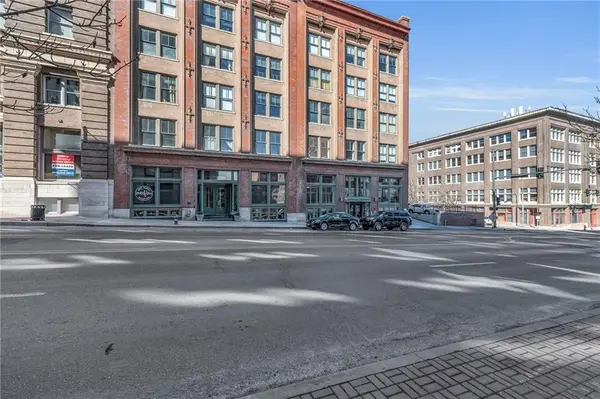 $162,500Active1 beds 1 baths746 sq. ft.
$162,500Active1 beds 1 baths746 sq. ft.700 Broadway Boulevard #310, Kansas City, MO 64105
MLS# 2584645Listed by: KELLER WILLIAMS KC NORTH - New
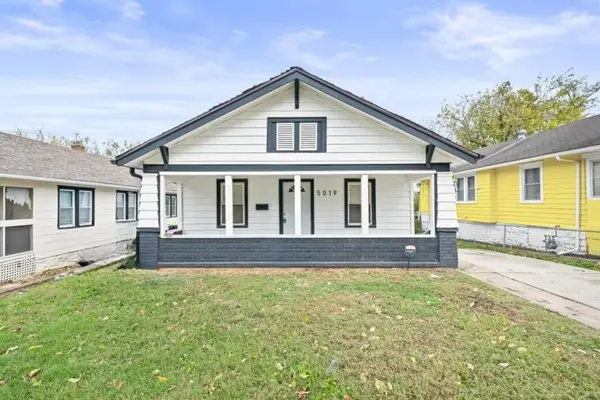 $165,000Active3 beds 2 baths1,359 sq. ft.
$165,000Active3 beds 2 baths1,359 sq. ft.5019 Agnes Avenue, Kansas City, MO 64130
MLS# 2584656Listed by: USREEB REALTY PROS LLC - New
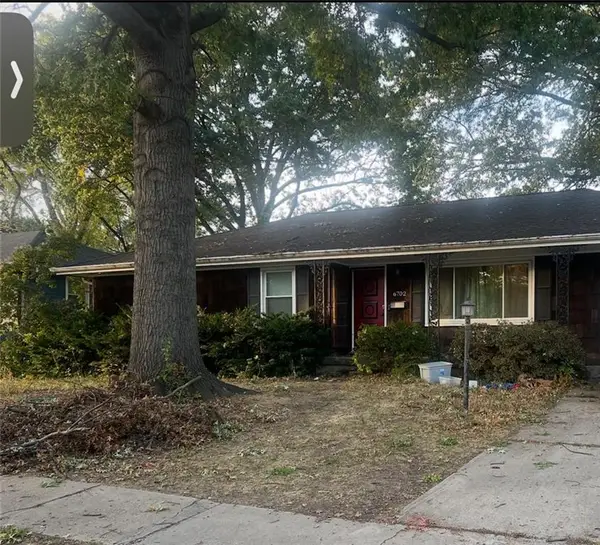 $230,000Active3 beds 3 baths2,176 sq. ft.
$230,000Active3 beds 3 baths2,176 sq. ft.6702 E 99th Terrace, Kansas City, MO 64134
MLS# 2584660Listed by: REECENICHOLS - COUNTRY CLUB PLAZA - Open Sat, 1 to 3pmNew
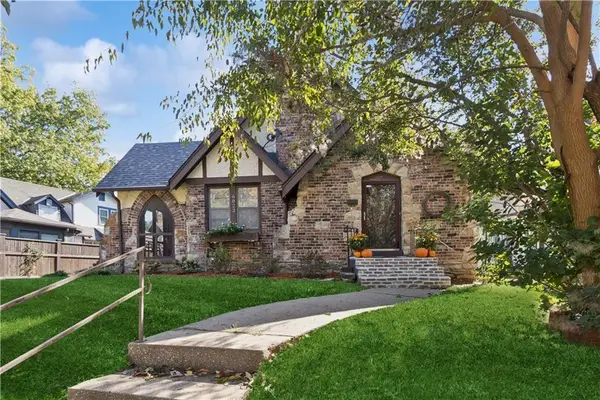 $395,000Active3 beds 2 baths1,330 sq. ft.
$395,000Active3 beds 2 baths1,330 sq. ft.6823 Rockhill Road, Kansas City, MO 64113
MLS# 2584457Listed by: REECENICHOLS - COUNTRY CLUB PLAZA - New
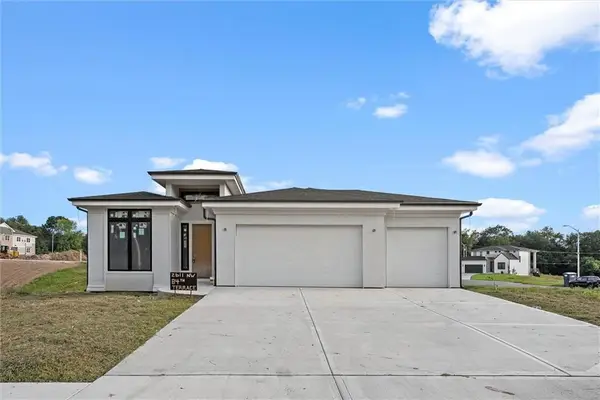 $659,900Active4 beds 3 baths2,900 sq. ft.
$659,900Active4 beds 3 baths2,900 sq. ft.2607 NW 84th Terrace, Kansas City, MO 64154
MLS# 2584516Listed by: 1ST CLASS REAL ESTATE KC - New
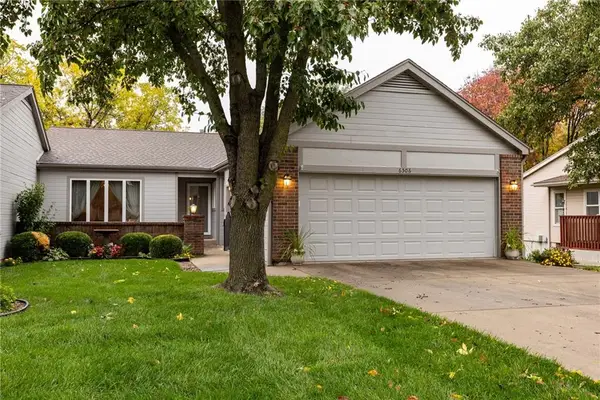 $325,000Active2 beds 3 baths3,000 sq. ft.
$325,000Active2 beds 3 baths3,000 sq. ft.6506 NW Revere Street, Kansas City, MO 64151
MLS# 2584614Listed by: REAL BROKER, LLC - New
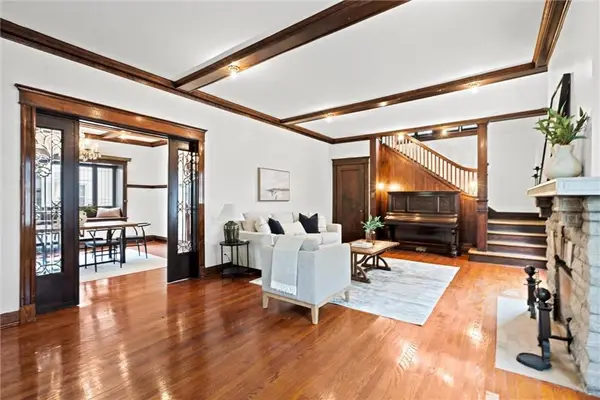 $499,900Active5 beds 3 baths3,178 sq. ft.
$499,900Active5 beds 3 baths3,178 sq. ft.3703 Pennsylvania Avenue, Kansas City, MO 64111
MLS# 2584632Listed by: WEST VILLAGE REALTY
