7 E 65th Terrace, Kansas City, MO 64113
Local realty services provided by:Better Homes and Gardens Real Estate Kansas City Homes
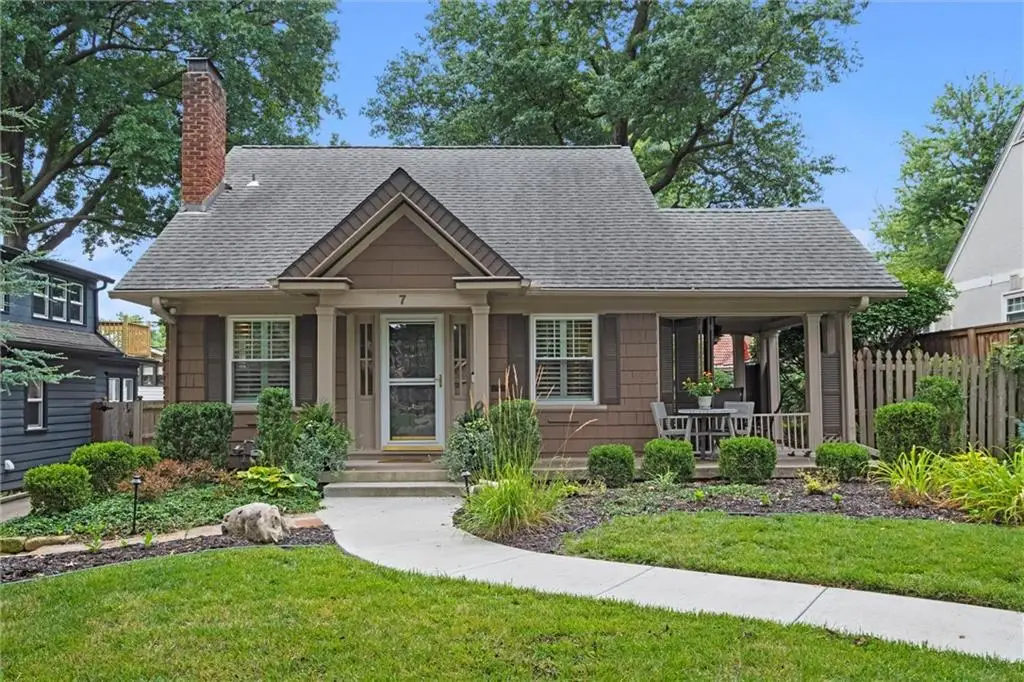
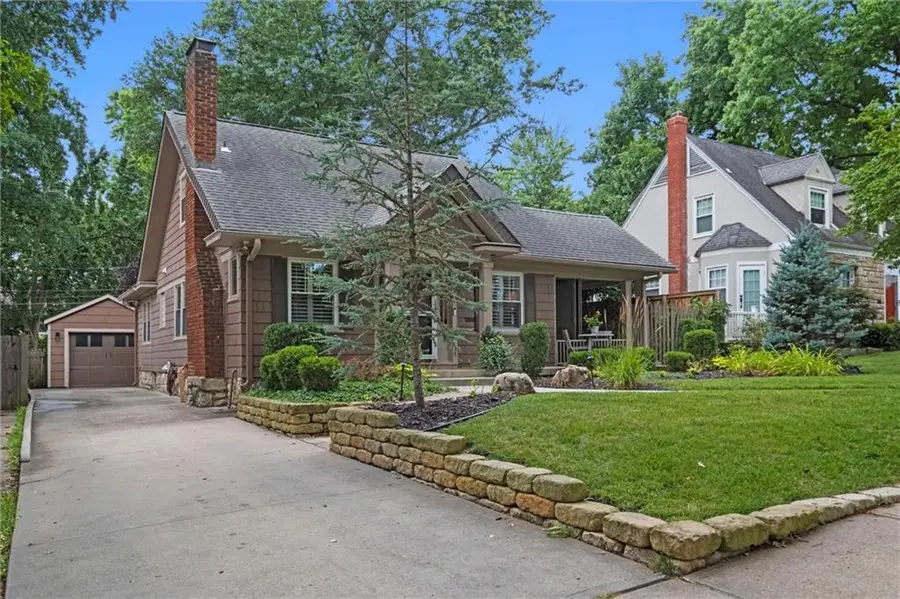
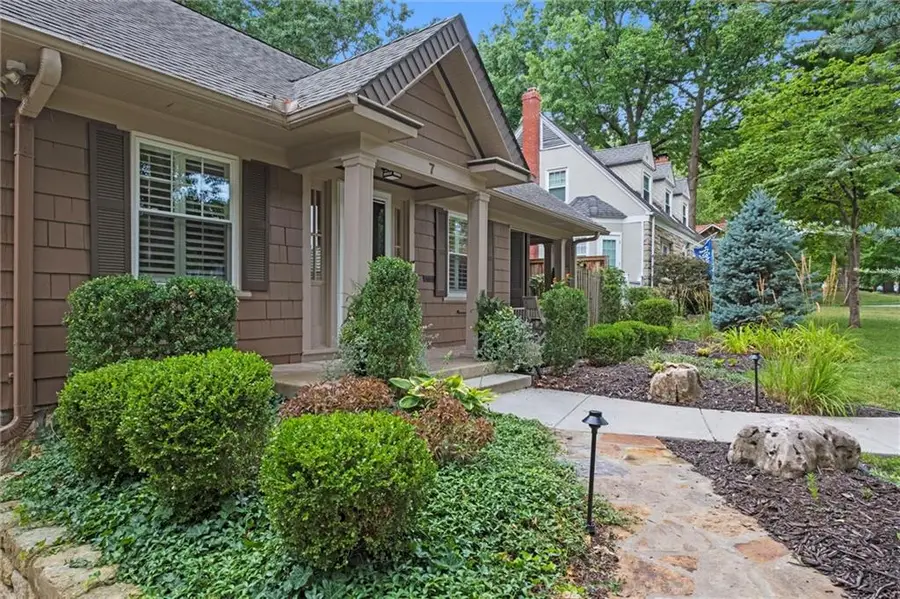
7 E 65th Terrace,Kansas City, MO 64113
$550,000
- 3 Beds
- 3 Baths
- 1,866 sq. ft.
- Single family
- Pending
Listed by:george medina
Office:reecenichols - country club plaza
MLS#:2564794
Source:MOKS_HL
Price summary
- Price:$550,000
- Price per sq. ft.:$294.75
About this home
Timeless Brookside style meets a smart, flexible layout in this standout Armour Hills home! Experience the charm of this truly walkable neighborhood—just a five minute stroll to the vibrant Brookside shops, local restaurants, and convenient grocery stores. This location is *PRIME!* The interior of this meticulously maintained bungalow has SO MUCH TO LOVE! A dream kitchen made for the home chef—featuring a double oven, plentiful cabinet & drawer space, ample counter space and a second sink with the built-in wet bar! Don't miss the built-in pet station near the back door! Both full bathrooms renovated in 2023 with custom tile work, sleek cabinetry, modern lighting and more! Main level laundry! Main level also includes Bedroom 1 plus bonus den/workout/playroom - could also be used as 4th bedroom. 2nd level includes bedroom 2 plus a recently renovated primary bedroom suite with expansive closet space. Primary bathroom ensuite is truly a spa-like experience! Outside, you will find two entertainment spaces. One with a flagstone patio and the other is a delightful side veranda. Both have a private feel - hard to find in this neighborhood! The property includes landscape lighting, a professionally landscaped front yard and an underground sprinkler system. HVAC only 2 years old. Oversized 1 car Garage built in 2006. A must see to appreciate!
Contact an agent
Home facts
- Year built:1925
- Listing Id #:2564794
- Added:13 day(s) ago
- Updated:August 03, 2025 at 03:02 PM
Rooms and interior
- Bedrooms:3
- Total bathrooms:3
- Full bathrooms:2
- Half bathrooms:1
- Living area:1,866 sq. ft.
Heating and cooling
- Cooling:Electric
- Heating:Forced Air Gas
Structure and exterior
- Roof:Composition
- Year built:1925
- Building area:1,866 sq. ft.
Schools
- High school:Magnet
- Middle school:Magnet
- Elementary school:Hale Cook
Utilities
- Water:City/Public
- Sewer:Public Sewer
Finances and disclosures
- Price:$550,000
- Price per sq. ft.:$294.75
New listings near 7 E 65th Terrace
- Open Sun, 1 to 3pmNew
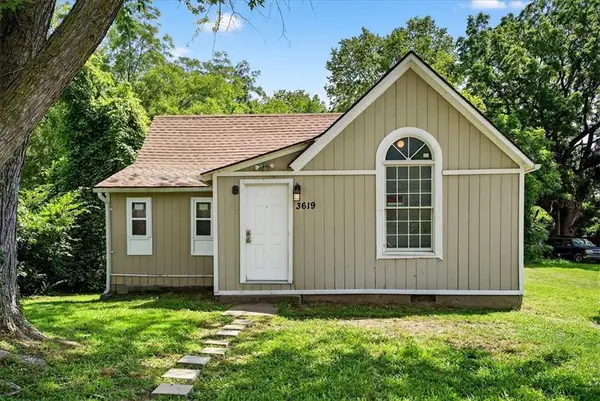 $84,900Active2 beds 1 baths753 sq. ft.
$84,900Active2 beds 1 baths753 sq. ft.3619 Topping Avenue, Kansas City, MO 64129
MLS# 2567610Listed by: REDFIN CORPORATION - New
 $225,000Active3 beds 1 baths1,728 sq. ft.
$225,000Active3 beds 1 baths1,728 sq. ft.1801 51st Terrace, Kansas City, MO 64118
MLS# 2569112Listed by: LISTWITHFREEDOM.COM INC - New
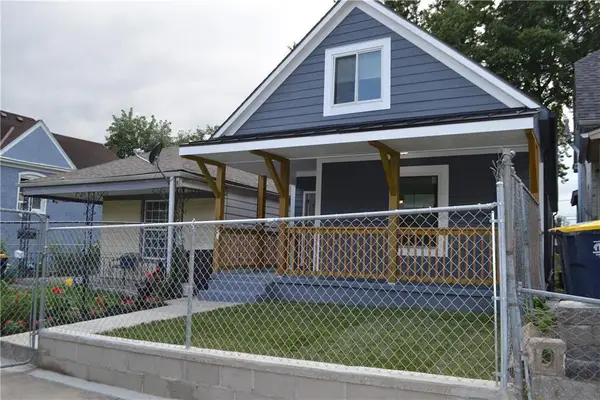 $169,000Active3 beds 2 baths1,320 sq. ft.
$169,000Active3 beds 2 baths1,320 sq. ft.622 Norton Avenue, Kansas City, MO 64124
MLS# 2569127Listed by: KELLER WILLIAMS REALTY PARTNERS INC. 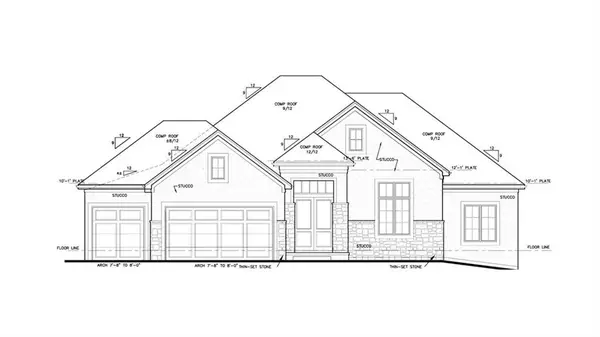 $1,366,455Pending4 beds 5 baths3,887 sq. ft.
$1,366,455Pending4 beds 5 baths3,887 sq. ft.3019 NE 102nd Street, Kansas City, MO 64155
MLS# 2565851Listed by: KELLER WILLIAMS KC NORTH $155,000Active4 beds 1 baths1,150 sq. ft.
$155,000Active4 beds 1 baths1,150 sq. ft.11411 Sycamore Terrace, Kansas City, MO 64134
MLS# 2566737Listed by: COMPASS REALTY GROUP- New
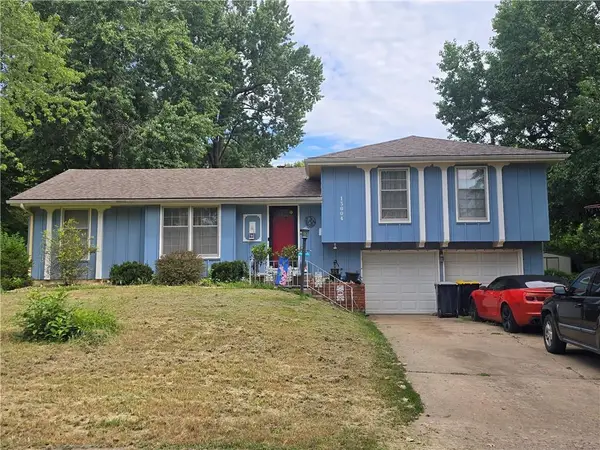 $245,000Active3 beds 2 baths2,180 sq. ft.
$245,000Active3 beds 2 baths2,180 sq. ft.13004 E 53rd Terrace, Kansas City, MO 64133
MLS# 2568827Listed by: 1ST CLASS REAL ESTATE KC - New
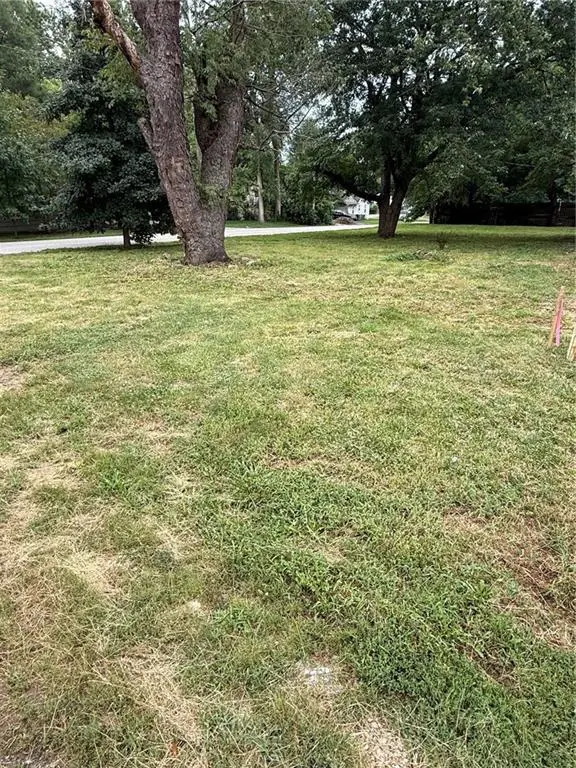 $90,000Active0 Acres
$90,000Active0 Acres119 E 78th Terrace, Kansas City, MO 64114
MLS# 2569074Listed by: HILLS REAL ESTATE - New
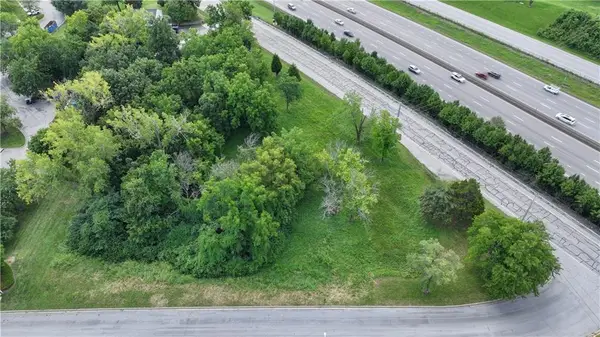 $150,000Active0 Acres
$150,000Active0 Acres6217 NW Roanridge Road, Kansas City, MO 64151
MLS# 2567930Listed by: CHARTWELL REALTY LLC - New
 $250,000Active4 beds 2 baths1,294 sq. ft.
$250,000Active4 beds 2 baths1,294 sq. ft.5116 Tracy Avenue, Kansas City, MO 64110
MLS# 2568765Listed by: REECENICHOLS - LEES SUMMIT - New
 $215,000Active3 beds 2 baths1,618 sq. ft.
$215,000Active3 beds 2 baths1,618 sq. ft.5716 Virginia Avenue, Kansas City, MO 64110
MLS# 2568982Listed by: KEY REALTY GROUP LLC

