7027 Brookside Road, Kansas City, MO 64113
Local realty services provided by:Better Homes and Gardens Real Estate Kansas City Homes
7027 Brookside Road,Kansas City, MO 64113
$499,000
- 3 Beds
- 3 Baths
- 1,777 sq. ft.
- Single family
- Active
Upcoming open houses
- Wed, Oct 0804:00 pm - 06:00 pm
Listed by:elizabeth sady
Office:kw kansas city metro
MLS#:2578717
Source:MOKS_HL
Price summary
- Price:$499,000
- Price per sq. ft.:$280.81
About this home
This gem is dripping in Brookside charm. From the love of a Tudor's curb appeal to its original moldings and wrought iron spindles you will fall in love! There is a lot of young things to enjoy too! New quartz countertops in kitchen and marble backsplash! Updated thermal windows! Roof, furnace and AC are all less than 10 year old! Great main floor bonus room with tile floors and recessed lighting that can be an office, playroom or den! Spacious living room and dining room. Cute breakfast room compliments nicely appointed kitchen with gas stove! Updated interior paint throughout. You will love the space of this massive primary suite- bring on the king size bed! A private bathroom completes the primary suite and a charming updated clawfoot tub steals your heart in the hall bath. This backyard is fenced (with electric gate across driveway) AND absolutely massive for the area. You gotta love a two car garage- plus shed on a PRIVATE drive! Don't miss you opportunity to upgrade your lifestyle and be walkable to all things Brookside and Waldo! Schedule a viewing or call for more info!
Contact an agent
Home facts
- Year built:1931
- Listing ID #:2578717
- Added:1 day(s) ago
- Updated:October 08, 2025 at 03:58 PM
Rooms and interior
- Bedrooms:3
- Total bathrooms:3
- Full bathrooms:2
- Half bathrooms:1
- Living area:1,777 sq. ft.
Heating and cooling
- Cooling:Electric
- Heating:Natural Gas
Structure and exterior
- Roof:Composition
- Year built:1931
- Building area:1,777 sq. ft.
Schools
- High school:Lincoln High School
- Middle school:Lincoln Middle School
Utilities
- Water:City/Public
- Sewer:Public Sewer
Finances and disclosures
- Price:$499,000
- Price per sq. ft.:$280.81
New listings near 7027 Brookside Road
- Open Thu, 4 to 6pm
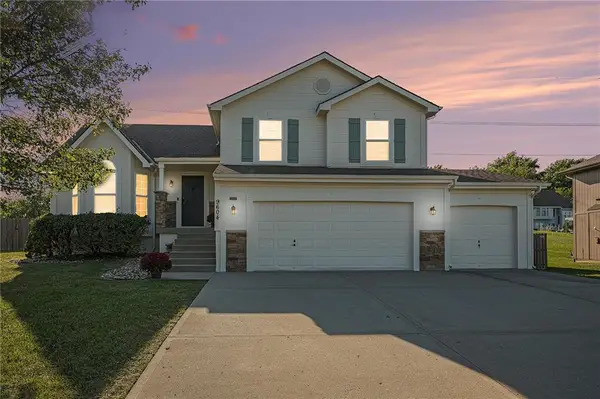 $350,000Active3 beds 3 baths2,229 sq. ft.
$350,000Active3 beds 3 baths2,229 sq. ft.9604 N Highland Terrace, Kansas City, MO 64155
MLS# 2569635Listed by: REAL BROKER, LLC 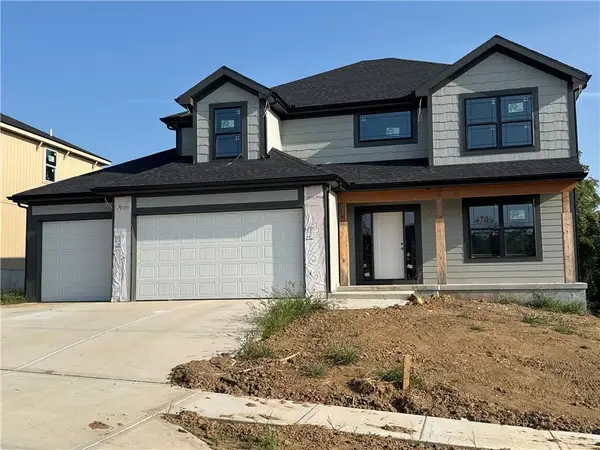 $575,000Active5 beds 4 baths2,700 sq. ft.
$575,000Active5 beds 4 baths2,700 sq. ft.4701 NE 86 Terrace, Kansas City, MO 64156
MLS# 2572219Listed by: REECENICHOLS-KCN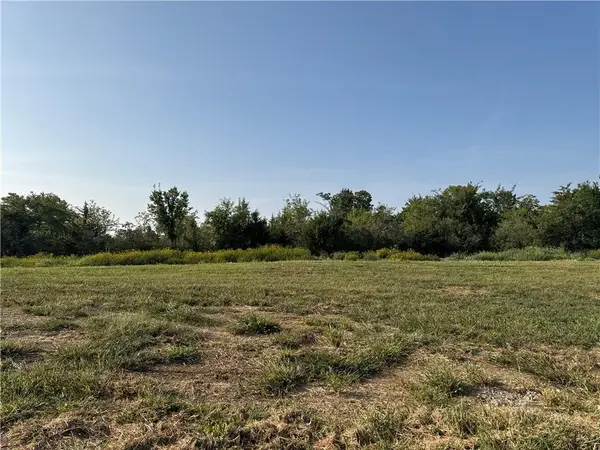 $565,000Active4 beds 4 baths2,700 sq. ft.
$565,000Active4 beds 4 baths2,700 sq. ft.4602 NE 88th Street, Kansas City, MO 64156
MLS# 2572223Listed by: REECENICHOLS-KCN- New
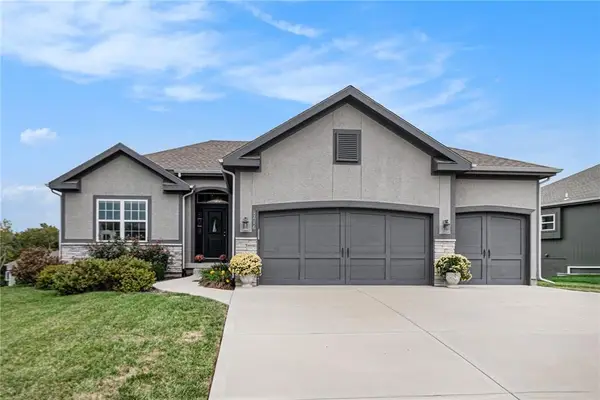 $517,000Active4 beds 3 baths2,900 sq. ft.
$517,000Active4 beds 3 baths2,900 sq. ft.1216 NE 123rd Street, Kansas City, MO 64165
MLS# 2579092Listed by: REECENICHOLS-KCN 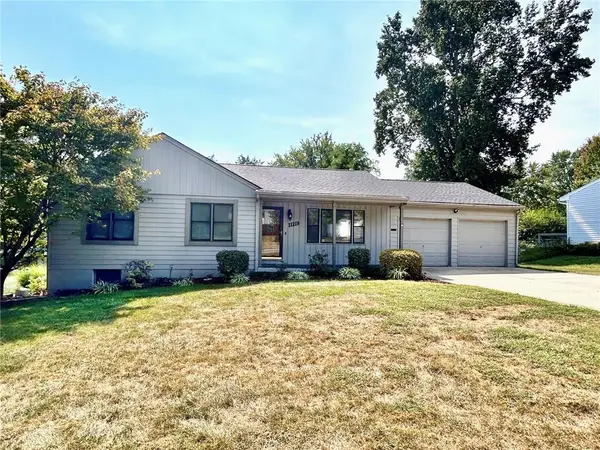 $195,000Pending3 beds 3 baths1,624 sq. ft.
$195,000Pending3 beds 3 baths1,624 sq. ft.11219 E 47th Terrace, Kansas City, MO 64133
MLS# 2579492Listed by: RE/MAX STATE LINE- Open Thu, 4 to 6pmNew
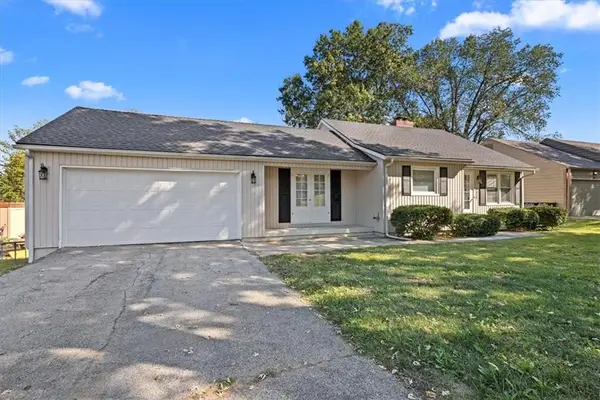 $279,900Active3 beds 2 baths1,425 sq. ft.
$279,900Active3 beds 2 baths1,425 sq. ft.5425 N Flora Avenue, Kansas City, MO 64118
MLS# 2578258Listed by: REAL BROKER, LLC - New
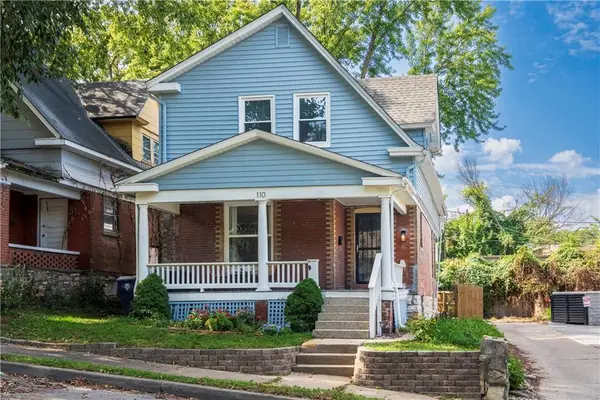 $295,000Active2 beds 1 baths1,772 sq. ft.
$295,000Active2 beds 1 baths1,772 sq. ft.110 Brooklyn Avenue, Kansas City, MO 64124
MLS# 2579558Listed by: CORE REALTY KC LLC - New
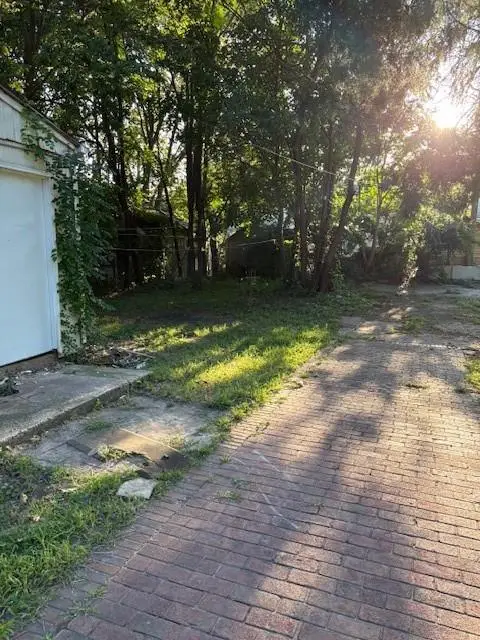 $116,000Active3 beds 1 baths924 sq. ft.
$116,000Active3 beds 1 baths924 sq. ft.3422 Benton Boulevard, Kansas City, MO 64128
MLS# 2578950Listed by: AUI REALTY - New
 $194,999Active2 beds 1 baths800 sq. ft.
$194,999Active2 beds 1 baths800 sq. ft.4533 N Locust Street, Kansas City, MO 64116
MLS# 2578359Listed by: BG & ASSOCIATES LLC
