703 Tam-o-shanter Drive, Kansas City, MO 64145
Local realty services provided by:Better Homes and Gardens Real Estate Kansas City Homes
703 Tam-o-shanter Drive,Kansas City, MO 64145
$519,900
- 4 Beds
- 4 Baths
- 3,500 sq. ft.
- Single family
- Active
Listed by: guide group, melissa larson
Office: compass realty group
MLS#:2577526
Source:MOKS_HL
Price summary
- Price:$519,900
- Price per sq. ft.:$148.54
About this home
Stunning remodeled 1.5 story home featuring 4 bedrooms, 4 full bathrooms and a finished, walkout lower level. This charming home is situated on a half acre corner lot, near the Blue Hills Country Club and close to all of the best Leawood shopping and restaurants. Bright & open completely remodeled kitchen featuring quartz countertops, composite under mount sink, an abundance of new cabinetry - including pantry cabinets, soft close drawers/doors, stainless steel appliances and tiled floor. The gorgeous kitchen is adjacent to the cozy family room featuring a fireplace and steps out to the large deck and fantastic backyard...perfect for entertaining. Beautiful, refinished hardwood floors in the spacious formal living room, formal dining room, family room & main level bedrooms. This home features 2 primary suites - one on the main level and one on the second level. Both feature private, en-suite bathrooms with double vanities and showers. The second level primary bedroom features double walk-in closets. Huge, finished, walk-out lower level rec room with so many possibilities + additional full bathroom. All bathrooms completely updated with newer cabinetry, quartz countertops and modern tile. The bonus, attached greenhouse and adjacent garden area are waiting for your creativity and ideas. This space would be perfect for keeping plants green all year around. Newer roof and HWH's. This home is the perfect blend of modern living, finishes and comfort!
Contact an agent
Home facts
- Year built:1959
- Listing ID #:2577526
- Added:140 day(s) ago
- Updated:January 16, 2026 at 03:29 PM
Rooms and interior
- Bedrooms:4
- Total bathrooms:4
- Full bathrooms:4
- Living area:3,500 sq. ft.
Heating and cooling
- Cooling:Electric
- Heating:Forced Air Gas
Structure and exterior
- Roof:Composition
- Year built:1959
- Building area:3,500 sq. ft.
Schools
- Elementary school:Martin City
Utilities
- Water:City/Public
- Sewer:Septic Tank
Finances and disclosures
- Price:$519,900
- Price per sq. ft.:$148.54
New listings near 703 Tam-o-shanter Drive
- New
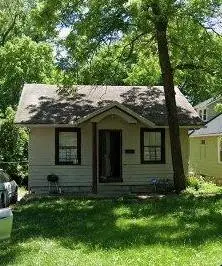 $130,000Active2 beds 1 baths772 sq. ft.
$130,000Active2 beds 1 baths772 sq. ft.6121 Tracy Avenue, Kansas City, MO 64110
MLS# 2591744Listed by: EXP REALTY LLC - New
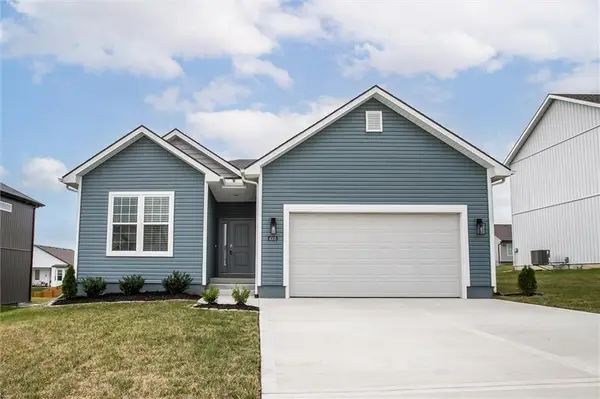 $409,900Active3 beds 2 baths1,664 sq. ft.
$409,900Active3 beds 2 baths1,664 sq. ft.4005 NW 96th Street, Kansas City, MO 64154
MLS# 2594857Listed by: CHARTWELL REALTY LLC - Open Sat, 1 to 3pmNew
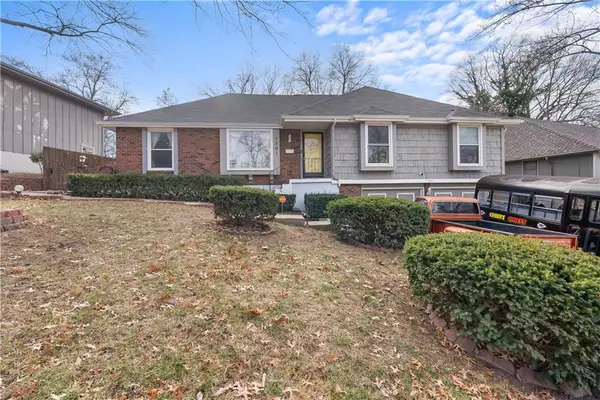 $325,000Active3 beds 3 baths1,751 sq. ft.
$325,000Active3 beds 3 baths1,751 sq. ft.1301 E 98th Terrace, Kansas City, MO 64131
MLS# 2596028Listed by: CHARTWELL REALTY LLC - New
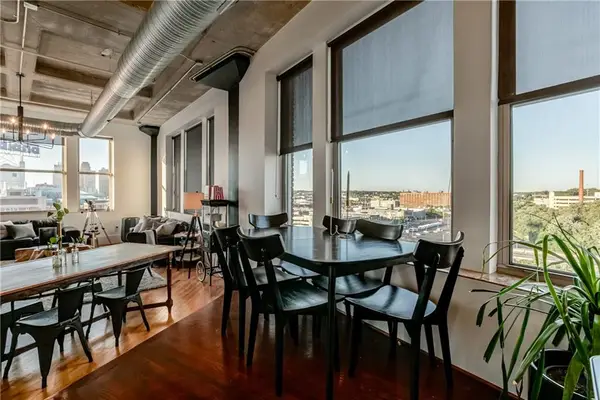 $425,000Active2 beds 3 baths2,445 sq. ft.
$425,000Active2 beds 3 baths2,445 sq. ft.2107 Grand Avenue #1001-1002, Kansas City, MO 64108
MLS# 2596695Listed by: REAL BROKER, LLC - New
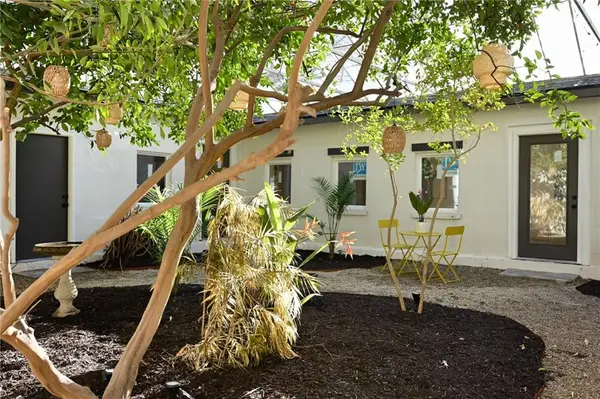 $394,900Active3 beds 2 baths2,652 sq. ft.
$394,900Active3 beds 2 baths2,652 sq. ft.1030 NE 88th Street, Kansas City, MO 64155
MLS# 2596735Listed by: WARDELL & HOLMES REAL ESTATE - New
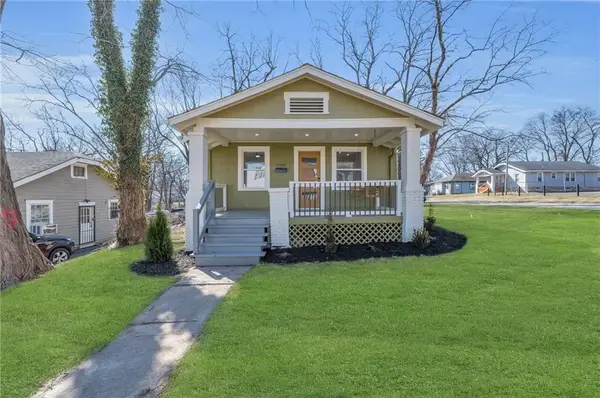 $185,000Active2 beds 2 baths900 sq. ft.
$185,000Active2 beds 2 baths900 sq. ft.1901 E 79th Street, Kansas City, MO 64132
MLS# 2596742Listed by: PLATINUM REALTY LLC - New
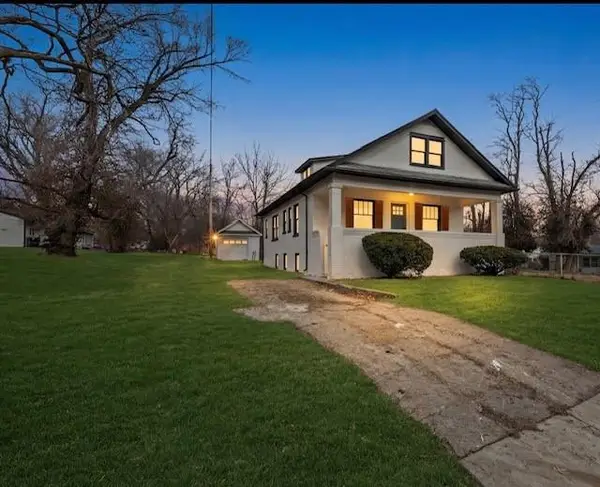 $250,000Active4 beds 3 baths3,171 sq. ft.
$250,000Active4 beds 3 baths3,171 sq. ft.E 73rd Street, Kansas City, MO 64132
MLS# 2596751Listed by: MCQUARTERS & THORPE - New
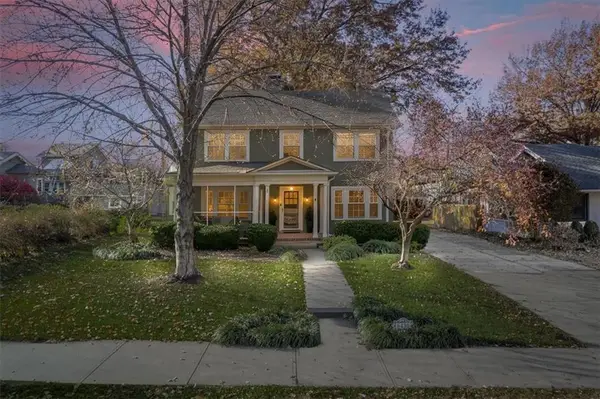 Listed by BHGRE$675,000Active3 beds 3 baths2,500 sq. ft.
Listed by BHGRE$675,000Active3 beds 3 baths2,500 sq. ft.6430 Wyandotte Street, Kansas City, MO 64113
MLS# 2596657Listed by: BHG KANSAS CITY HOMES - Open Sat, 12 to 2amNew
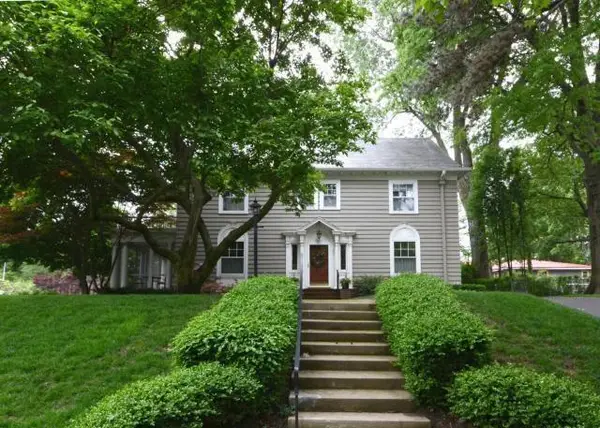 $849,950Active4 beds 4 baths3,026 sq. ft.
$849,950Active4 beds 4 baths3,026 sq. ft.401 W 57 Terrace, Kansas City, MO 64112
MLS# 2596726Listed by: EXP REALTY LLC - Open Sun, 1 to 3pm
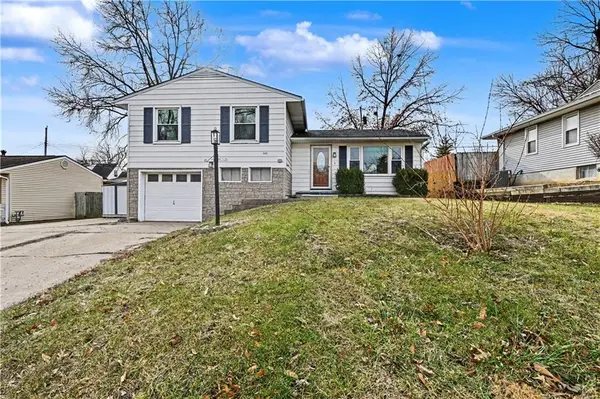 $230,000Active3 beds 2 baths960 sq. ft.
$230,000Active3 beds 2 baths960 sq. ft.5111 NE 44th Terrace, Kansas City, MO 64117
MLS# 2587532Listed by: KC HOMEGIRLS & ASSOCIATES
