707 NE Cookingham Drive, Kansas City, MO 64155
Local realty services provided by:Better Homes and Gardens Real Estate Kansas City Homes
707 NE Cookingham Drive,Kansas City, MO 64155
$309,500
- 4 Beds
- 3 Baths
- 1,644 sq. ft.
- Single family
- Active
Upcoming open houses
- Sat, Sep 0611:00 am - 01:00 pm
Listed by:rachel griffin
Office:re/max innovations
MLS#:2566204
Source:MOKS_HL
Price summary
- Price:$309,500
- Price per sq. ft.:$188.26
- Monthly HOA dues:$3.75
About this home
Wow, this home stands out in more ways than one! Spacious treed lot located on Cookingham, but set back enough to enjoy nature! So much new for this property including; entire new sewer line Sept. 2024, new concrete driveway with turn around June 2025, New roof with stainless steel chimney cap and gutters Oct. 2024, new egress window with 4th conforming bedroom and half bath in basement, newer exterior paint, new vinyl windows and sliding back door April 2018, solid oak wood flooring, tiled bathrooms, radon mitigation system, and newer large 16x20 cedar deck with removable sun sail. All kitchen appliances stay! Exterior features include; cherry trees and strawberry patch in the front with blueberry and raspberry bushes located in the back. Playset can stay with the property if desired. Walk across the street to the nature park with paved .5 mile walking trail! Hurry, this one won't last long!
Contact an agent
Home facts
- Year built:1987
- Listing ID #:2566204
- Added:8 day(s) ago
- Updated:September 05, 2025 at 11:47 AM
Rooms and interior
- Bedrooms:4
- Total bathrooms:3
- Full bathrooms:2
- Half bathrooms:1
- Living area:1,644 sq. ft.
Heating and cooling
- Cooling:Electric
- Heating:Forced Air Gas
Structure and exterior
- Roof:Composition
- Year built:1987
- Building area:1,644 sq. ft.
Schools
- High school:Staley High School
- Middle school:New Mark
- Elementary school:Nashua/Clar
Utilities
- Water:City/Public
- Sewer:Public Sewer
Finances and disclosures
- Price:$309,500
- Price per sq. ft.:$188.26
New listings near 707 NE Cookingham Drive
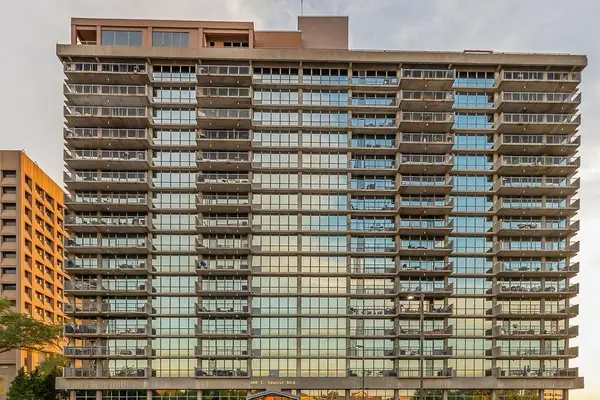 $358,000Active2 beds 2 baths1,265 sq. ft.
$358,000Active2 beds 2 baths1,265 sq. ft.600 Admiral Boulevard #1802, Kansas City, MO 64106
MLS# 2569711Listed by: PLATINUM REALTY LLC- New
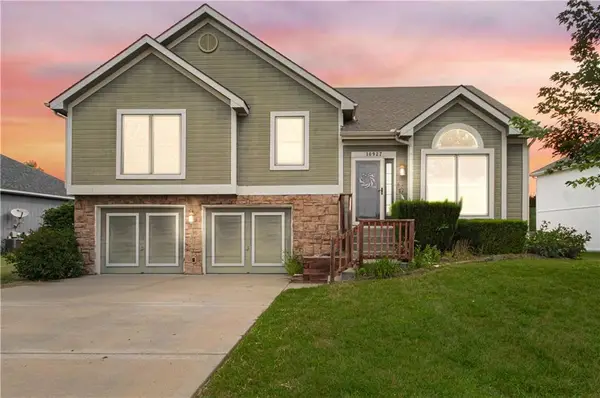 $325,000Active3 beds 3 baths1,891 sq. ft.
$325,000Active3 beds 3 baths1,891 sq. ft.10927 N Madison Avenue, Kansas City, MO 64155
MLS# 2572337Listed by: KELLER WILLIAMS KC NORTH - New
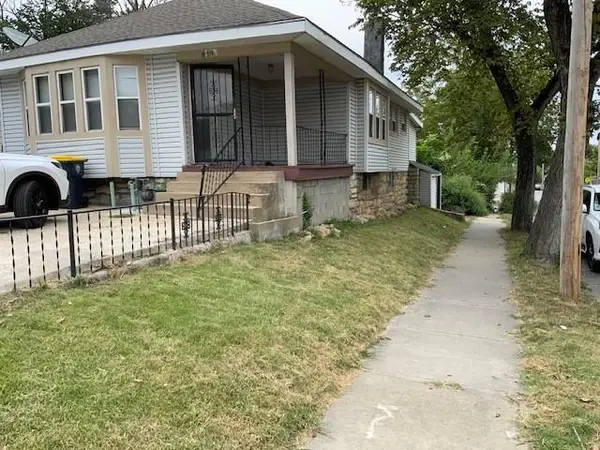 $130,000Active2 beds 2 baths1,111 sq. ft.
$130,000Active2 beds 2 baths1,111 sq. ft.819 Monroe Avenue, Kansas City, MO 64124
MLS# 2572450Listed by: PLATINUM REALTY LLC - New
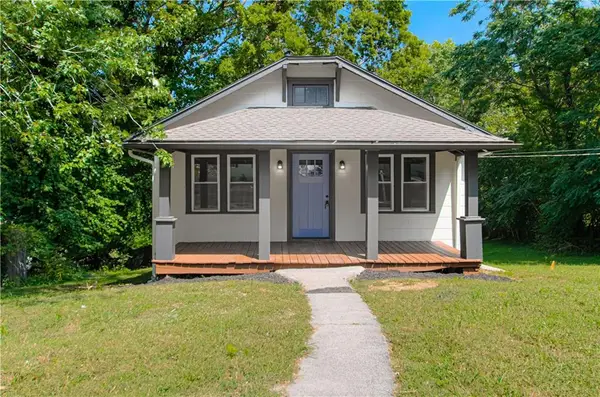 $195,000Active2 beds 1 baths880 sq. ft.
$195,000Active2 beds 1 baths880 sq. ft.3600 NE 35th Street, Kansas City, MO 64117
MLS# 2572570Listed by: REALTY ONE GROUP ESTEEM - New
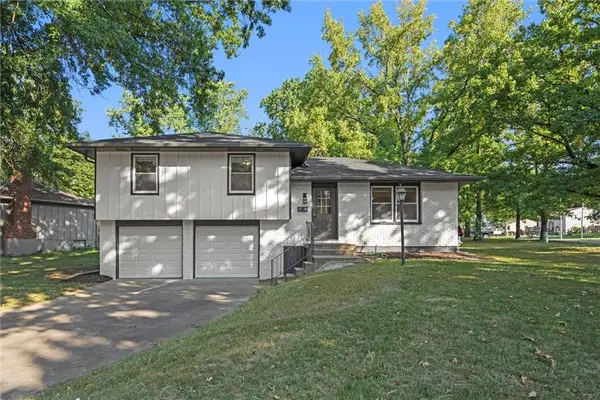 $240,000Active3 beds 2 baths1,191 sq. ft.
$240,000Active3 beds 2 baths1,191 sq. ft.8416 E 97th Terrace, Kansas City, MO 64134
MLS# 2572607Listed by: REAL BROKER, LLC - New
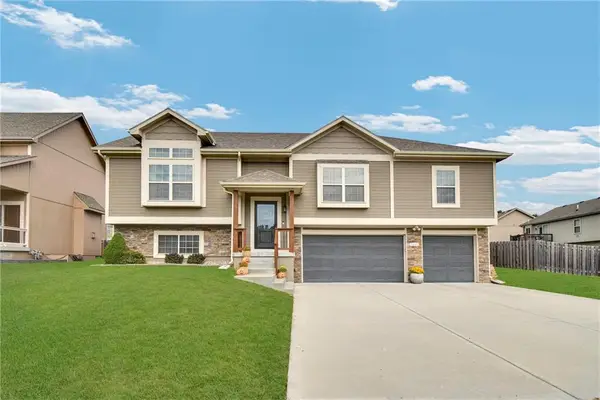 $410,000Active4 beds 3 baths2,119 sq. ft.
$410,000Active4 beds 3 baths2,119 sq. ft.7841 N Walrond Avenue, Kansas City, MO 64119
MLS# 2573785Listed by: KW KANSAS CITY METRO - New
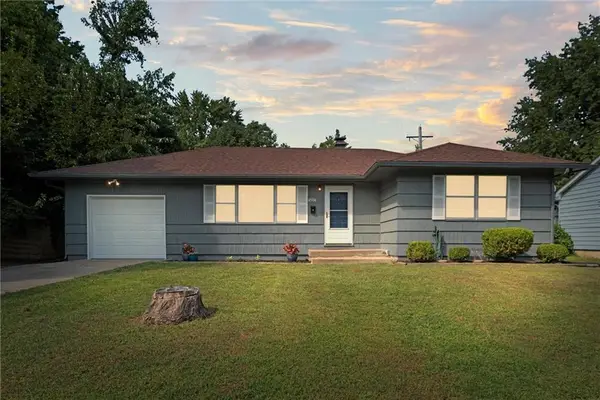 $200,000Active3 beds 1 baths1,250 sq. ft.
$200,000Active3 beds 1 baths1,250 sq. ft.4504 E 112th Street Street, Kansas City, MO 64137
MLS# 2573798Listed by: COMPASS REALTY GROUP - New
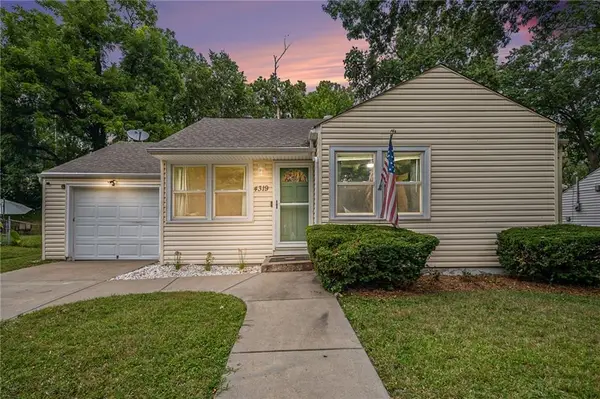 $175,000Active3 beds 1 baths832 sq. ft.
$175,000Active3 beds 1 baths832 sq. ft.4319 N Campbell Avenue, Kansas City, MO 64116
MLS# 2573912Listed by: REECENICHOLS-KCN - New
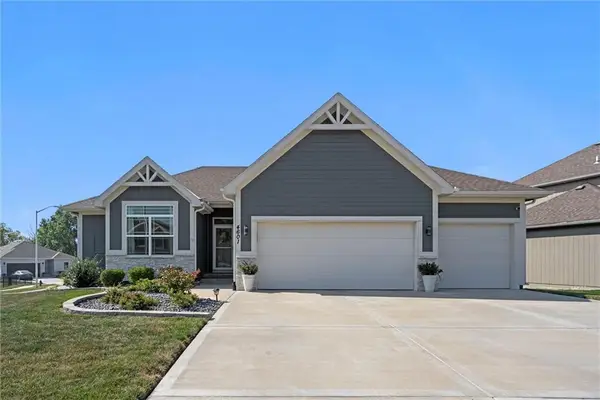 $500,000Active4 beds 3 baths2,740 sq. ft.
$500,000Active4 beds 3 baths2,740 sq. ft.4601 NE 85th Terrace, Kansas City, MO 64156
MLS# 2573992Listed by: THE REAL ESTATE STORE LLC - New
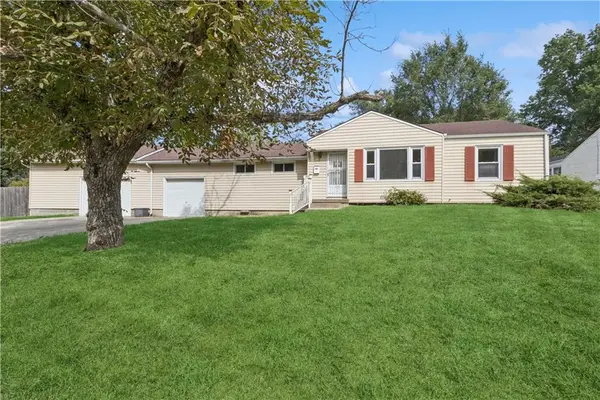 $299,000Active2 beds 1 baths1,057 sq. ft.
$299,000Active2 beds 1 baths1,057 sq. ft.8117 Jarboe Street, Kansas City, MO 64114
MLS# 2571755Listed by: SEEK REAL ESTATE
