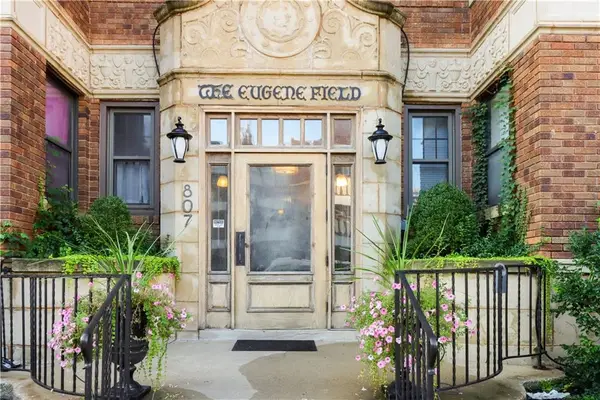7204 NE 85 Terrace, Kansas City, MO 64157
Local realty services provided by:Better Homes and Gardens Real Estate Kansas City Homes
7204 NE 85 Terrace,Kansas City, MO 64157
$600,000
- 4 Beds
- 4 Baths
- 3,436 sq. ft.
- Single family
- Active
Listed by:teressa quigley
Office:the real estate store llc.
MLS#:2563475
Source:MOKS_HL
Price summary
- Price:$600,000
- Price per sq. ft.:$174.62
About this home
Updates have been JUST been made!! THIS HOME IS HUGE! LOOK ant this one! Almost the entire lower level has been painted & Primary bedroom upstairs has been painted! Just added new ceiling fans & light fixtures! Seller just updated the knobs on the cabinet doors on the main level, new facet in the kitchen. Hard wood floors have a low sheen finish. Original Owner Custom Built-established Fairways community! FINISHED 3,436 & 1,528 Unfinished!! There is no basement finish with listed sqft! Huge kitchen w/custom Birch cabinets, large island with granite tiles, and pullouts, cooktop oven, refrigerator stays & washer & dryer. THREE fireplaces, seller designed all three, in hearth, great room, and primary bedroom. Hardwood floors and just installed carpet throughout. Large primary bedrm has a sitting area & amazing walk in closet, tiled bathroom w/double vanity and third for makeup design! Secondary bathrms all have tiled floors. 2 bedrms are joined with Hollywood bathroom, private sinks and share shower/tub. Additional secondary bathroom has private full bath! Home has formal dining & office area. 2 inch real wood blinds. Unfinished basement has over 1,528 sqft for future finish, stubbed for kitchen/bar, bathroom, also stubbed for water softener, & extra water heater. 5 windows, and french doors. BIG ticket items are newer, high efficiency-16 seer, zoned/dual heating and cooling system, newer H20 heater, & roof & gutters. Seller originally paid thousands over on all allowance, including extended sqft, 2x6 exterior walls! Patio runs full length of the house, aprox. 38x12. Cul-De-Sac lot by golf course. DEEP GARAGE, aprox 25 1/2 ft. Stucco exterior, long driveway full 3rd garage length. You can see 2nd & 3rd hole of golf course from the deck. Dusk to dawn outside up lights & switch. Eves have outside switch for Holiday lights. This is a beautiful home! Award winning Staley High School. 15 Minutes from downtown MCI & KCI Airport and next door to Liberty shops & restaurants.
Contact an agent
Home facts
- Year built:2002
- Listing ID #:2563475
- Added:333 day(s) ago
- Updated:October 02, 2025 at 04:43 AM
Rooms and interior
- Bedrooms:4
- Total bathrooms:4
- Full bathrooms:3
- Half bathrooms:1
- Living area:3,436 sq. ft.
Heating and cooling
- Cooling:Electric
- Heating:Natural Gas
Structure and exterior
- Roof:Composition
- Year built:2002
- Building area:3,436 sq. ft.
Schools
- High school:Staley High School
Utilities
- Water:City/Public
- Sewer:Public Sewer
Finances and disclosures
- Price:$600,000
- Price per sq. ft.:$174.62
New listings near 7204 NE 85 Terrace
- New
 $250,000Active0 Acres
$250,000Active0 Acres1700 Jefferson Street, Kansas City, MO 64108
MLS# 2578705Listed by: KW KANSAS CITY METRO  $160,000Active3 beds 2 baths1,822 sq. ft.
$160,000Active3 beds 2 baths1,822 sq. ft.4142 Montgall Avenue, Kansas City, MO 64130
MLS# 2571830Listed by: EXP REALTY LLC- New
 $139,000Active3 beds 1 baths812 sq. ft.
$139,000Active3 beds 1 baths812 sq. ft.3920 N Lister Avenue, Kansas City, MO 64117
MLS# 2578389Listed by: PLATINUM REALTY LLC - New
 $325,000Active3 beds 2 baths1,820 sq. ft.
$325,000Active3 beds 2 baths1,820 sq. ft.807 W 48th Street #103, Kansas City, MO 64112
MLS# 2578166Listed by: COMPASS REALTY GROUP - New
 $400,000Active4 beds 3 baths2,556 sq. ft.
$400,000Active4 beds 3 baths2,556 sq. ft.10505 NE 97th Terrace, Kansas City, MO 64157
MLS# 2578633Listed by: REECENICHOLS - LEAWOOD  $654,900Pending4 beds 3 baths2,918 sq. ft.
$654,900Pending4 beds 3 baths2,918 sq. ft.8817 N Farley Circle, Kansas City, MO 64157
MLS# 2532892Listed by: KELLER WILLIAMS KC NORTH- Open Sat, 2:30 to 4:30pmNew
 $299,000Active3 beds 2 baths1,944 sq. ft.
$299,000Active3 beds 2 baths1,944 sq. ft.1813 NE 50th Street, Kansas City, MO 64118
MLS# 2578260Listed by: JUNCTURE - New
 $199,900Active-- beds -- baths
$199,900Active-- beds -- baths3422 E 54th Street, Kansas City, MO 64130
MLS# 2570842Listed by: KW KANSAS CITY METRO - New
 $671,000Active-- beds -- baths
$671,000Active-- beds -- baths201 W 51st Terrace, Kansas City, MO 64112
MLS# 2578366Listed by: CHARTWELL REALTY LLC - New
 $175,000Active3 beds 2 baths1,395 sq. ft.
$175,000Active3 beds 2 baths1,395 sq. ft.3621 Lexington Street, Kansas City, MO 64124
MLS# 2577022Listed by: KC REALTORS LLC
