7305 Washington Street, Kansas City, MO 64114
Local realty services provided by:Better Homes and Gardens Real Estate Kansas City Homes
7305 Washington Street,Kansas City, MO 64114
$350,000
- 2 Beds
- 2 Baths
- 2,058 sq. ft.
- Single family
- Pending
Listed by: jocelyn rivard
Office: keller williams kc north
MLS#:2576230
Source:MOKS_HL
Price summary
- Price:$350,000
- Price per sq. ft.:$170.07
About this home
MUST SEE! This jaw-dropping remodel was thoughtfully and meticulously completed for family and is NOT a flip! Nothing was left undone here, with brand-new flooring throughout (hardwoods under bedroom/living room carpet!), a bright open kitchen with granite counters, massive steel-topped kitchen island and stainless appliances, plus a gorgeous coffee bar and lots of cabinet space! Double glass doors lead to a welcoming family room. Spacious master bedroom features a wide closet with pull-downs and laundry! Second bedroom is perfect for a nursery or guests. Upstairs bathroom is super-convenient with a true zero entry walk-in shower and beautiful tile floor. Main level has NO steps and is perfect for someone looking to age in place. The full basement (to get there, gently slide the kitchen island top open, unlatch the hidden door, and head downstairs to a basement so clean and dry it makes other neighborhood basements weep with envy!) features loft finish with painted concrete floor and walls and ample storage space. Downstairs ALSO includes an office or non-conforming third bedroom with en suite half bathroom, ideal for work from home, workout room or guests needing their own space. Outside you'll find a flat and fenced yard, and a roomy garage with storage loft. Walking distance to nearby Hale Cook Elementary and tons of dining and entertainment options. Welcome to Waldo!
Contact an agent
Home facts
- Year built:1956
- Listing ID #:2576230
- Added:67 day(s) ago
- Updated:November 25, 2025 at 05:03 PM
Rooms and interior
- Bedrooms:2
- Total bathrooms:2
- Full bathrooms:1
- Half bathrooms:1
- Living area:2,058 sq. ft.
Heating and cooling
- Cooling:Electric
- Heating:Natural Gas
Structure and exterior
- Roof:Composition
- Year built:1956
- Building area:2,058 sq. ft.
Schools
- Elementary school:Hale Cook
Utilities
- Water:City/Public
- Sewer:Public Sewer
Finances and disclosures
- Price:$350,000
- Price per sq. ft.:$170.07
New listings near 7305 Washington Street
- New
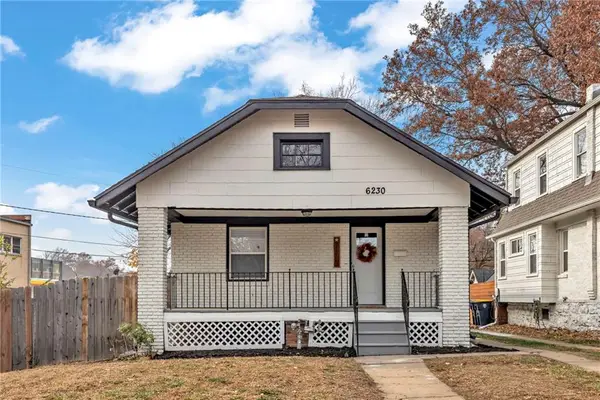 $235,000Active3 beds 2 baths1,270 sq. ft.
$235,000Active3 beds 2 baths1,270 sq. ft.6230 Harrison Street, Kansas City, MO 64110
MLS# 2588748Listed by: PLATINUM REALTY LLC - New
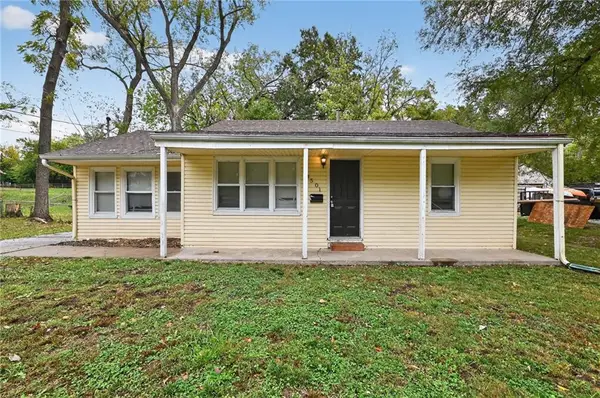 $174,900Active2 beds 1 baths1,324 sq. ft.
$174,900Active2 beds 1 baths1,324 sq. ft.4501 N Olive Street, Kansas City, MO 64116
MLS# 2588949Listed by: TRELORA REALTY - New
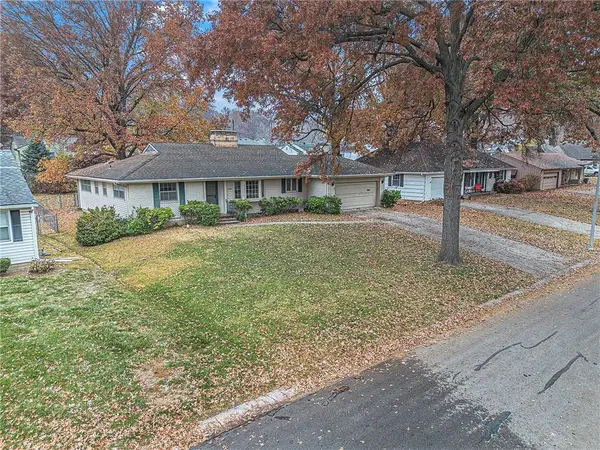 $315,000Active2 beds 3 baths1,611 sq. ft.
$315,000Active2 beds 3 baths1,611 sq. ft.1200 W 86th Street, Kansas City, MO 64114
MLS# 2589060Listed by: REECENICHOLS-KCN 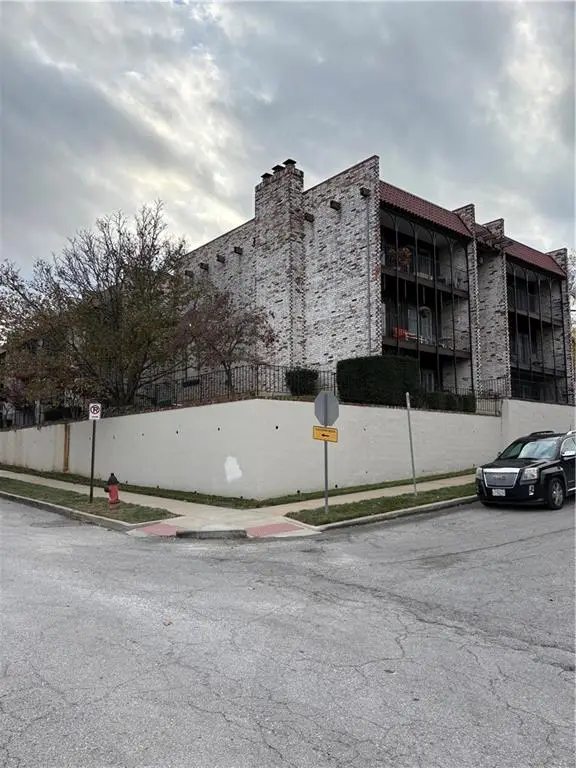 Listed by BHGRE$130,000Active-- beds 1 baths625 sq. ft.
Listed by BHGRE$130,000Active-- beds 1 baths625 sq. ft.111 E 50th Street #B, Kansas City, MO 64112
MLS# 2586715Listed by: BHG KANSAS CITY HOMES- New
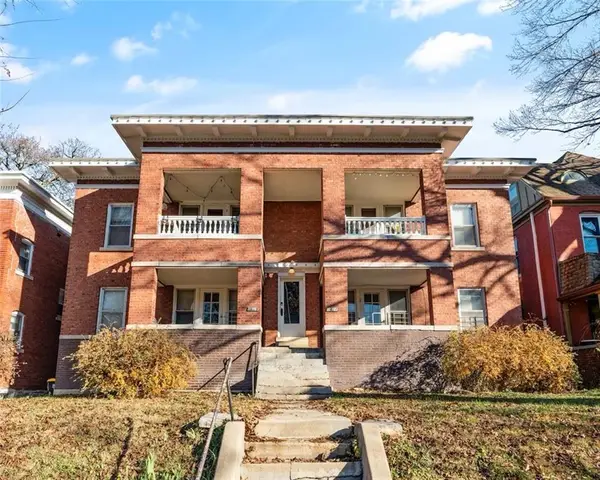 $550,000Active-- beds -- baths
$550,000Active-- beds -- baths3619 Wyandotte Street, Kansas City, MO 64111
MLS# 2588396Listed by: LEGENDARY APARTMENT BROKERS - New
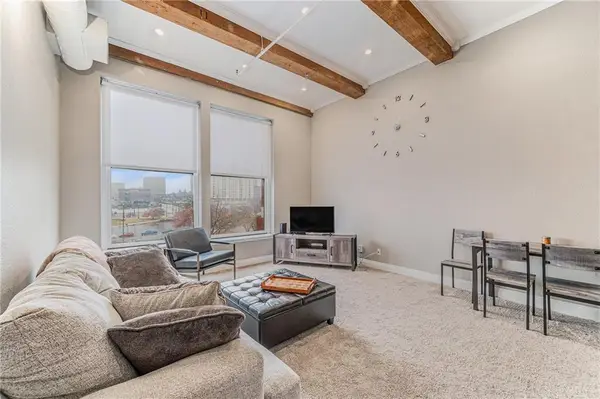 $158,000Active1 beds 1 baths623 sq. ft.
$158,000Active1 beds 1 baths623 sq. ft.609 Central Street #1207, Kansas City, MO 64105
MLS# 2589052Listed by: PLATINUM REALTY LLC 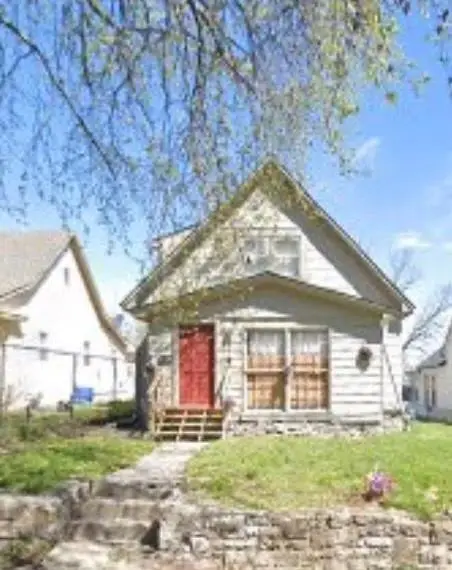 $75,000Pending3 beds 1 baths1,440 sq. ft.
$75,000Pending3 beds 1 baths1,440 sq. ft.6216 E 11th Street, Kansas City, MO 64126
MLS# 2589031Listed by: EXP REALTY LLC- New
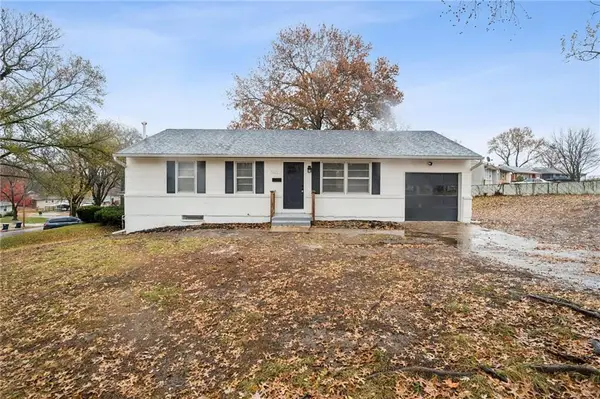 $225,000Active3 beds 2 baths1,824 sq. ft.
$225,000Active3 beds 2 baths1,824 sq. ft.5101 NE 39th Street, Kansas City, MO 64117
MLS# 2589001Listed by: CHARTWELL REALTY LLC - New
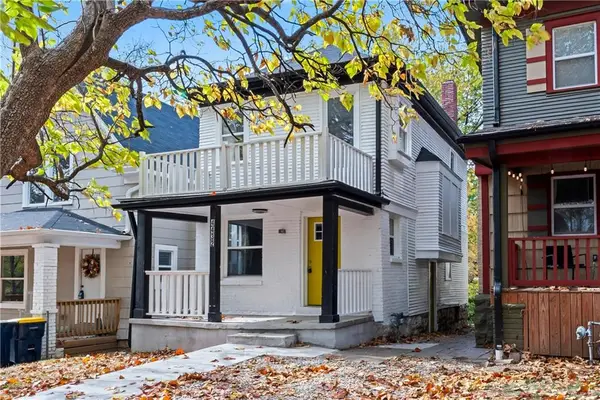 $165,000Active2 beds 2 baths1,058 sq. ft.
$165,000Active2 beds 2 baths1,058 sq. ft.4432 Forest Avenue, Kansas City, MO 64110
MLS# 2588882Listed by: ADVANCE REALTY GROUP LLC - New
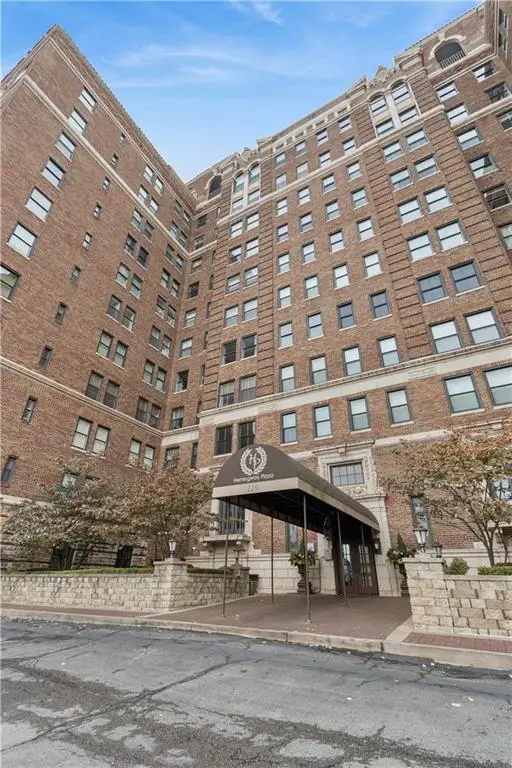 $650,000Active2 beds 2 baths1,610 sq. ft.
$650,000Active2 beds 2 baths1,610 sq. ft.229 Ward Parkway #604B, Kansas City, MO 64112
MLS# 2589047Listed by: COMPASS REALTY GROUP
