- BHGRE®
- Missouri
- Kansas City
- 7601 NE 103rd Terrace
7601 NE 103rd Terrace, Kansas City, MO 64157
Local realty services provided by:Better Homes and Gardens Real Estate Kansas City Homes
7601 NE 103rd Terrace,Kansas City, MO 64157
$644,800
- 4 Beds
- 4 Baths
- 2,625 sq. ft.
- Single family
- Active
Upcoming open houses
- Sat, Jan 3101:00 pm - 05:00 pm
- Sun, Feb 0101:00 pm - 05:00 pm
Listed by: heather philip, tricia vulje
Office: reecenichols-kcn
MLS#:2566332
Source:Bay East, CCAR, bridgeMLS
Price summary
- Price:$644,800
- Price per sq. ft.:$245.64
- Monthly HOA dues:$33.33
About this home
*Builder is offering a $5K buyers incentive w/ acceptable offer!* Everyone loves the Augusta with Den by SAB Homes - now move-in ready! This 2-story home blends striking curb appeal with a thoughtfully designed layout, perfect for everyday living and entertaining. The main level includes a formal dining room, a large great room with built-ins and fireplace, and a private rear den - ideal for a home office or quiet retreat. The kitchen impresses with custom cabinetry, stainless appliances, under-cabinet lighting, and a massive walk-in pantry. Upstairs you’ll find four generous bedrooms, all with walk-in closets and bathroom access, plus a spacious primary suite featuring a coffered ceiling, luxurious tiled shower, and direct access to a large walk-in closet. Durable wood flooring extends through the main level and tile covers all wet areas for style and function.
Enjoy evenings on the covered patio and take advantage of the full basement, already stubbed for a bath and ready for future finish. Located on a premium lot in a desirable community with top amenities, this home offers both comfort and value. Benson Place residents enjoy an abundance of amenities including two community swimming pools, a children’s splash park, a fishing lake, a playground, ample green space, and scenic nature trails. Close proximity to major highways and interstates allows for easy access to downtown Kansas City, the new Kansas City International Airport and several of the area’s top shopping and entertainment centers.
Contact an agent
Home facts
- Year built:2026
- Listing ID #:2566332
- Added:420 day(s) ago
- Updated:January 30, 2026 at 06:33 PM
Rooms and interior
- Bedrooms:4
- Total bathrooms:4
- Full bathrooms:3
- Half bathrooms:1
- Living area:2,625 sq. ft.
Heating and cooling
- Cooling:Electric, Heat Pump
- Heating:Forced Air Gas, Heatpump/Gas
Structure and exterior
- Roof:Composition
- Year built:2026
- Building area:2,625 sq. ft.
Schools
- High school:Liberty North
- Middle school:South Valley
- Elementary school:Kellybrook
Utilities
- Water:City/Public
- Sewer:Public Sewer
Finances and disclosures
- Price:$644,800
- Price per sq. ft.:$245.64
New listings near 7601 NE 103rd Terrace
- New
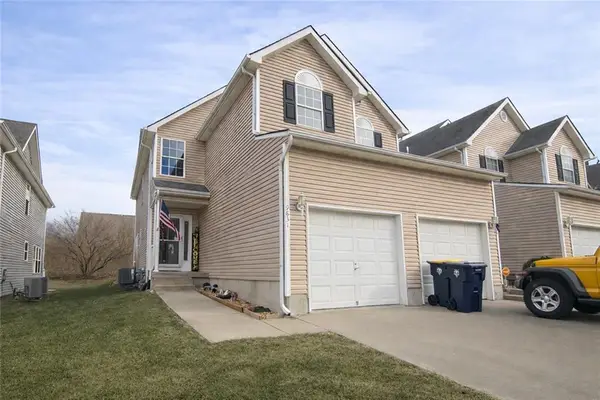 $239,888Active3 beds 3 baths1,519 sq. ft.
$239,888Active3 beds 3 baths1,519 sq. ft.9831 N Lewis Avenue, Kansas City, MO 64157
MLS# 2598692Listed by: 1ST CLASS REAL ESTATE KC - New
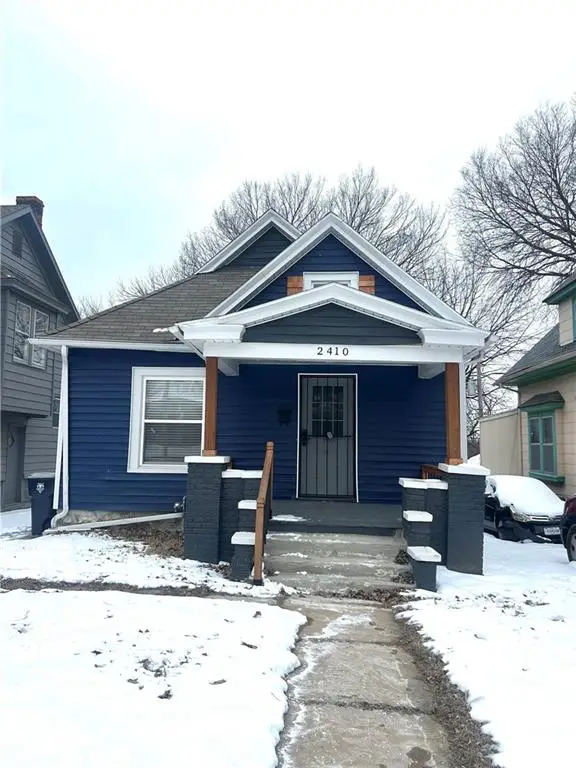 $140,000Active3 beds 2 baths837 sq. ft.
$140,000Active3 beds 2 baths837 sq. ft.2410 Myrtle Avenue, Kansas City, MO 64127
MLS# 2598800Listed by: KEYS REALTY GROUP INC - Open Sun, 3pm to 4amNew
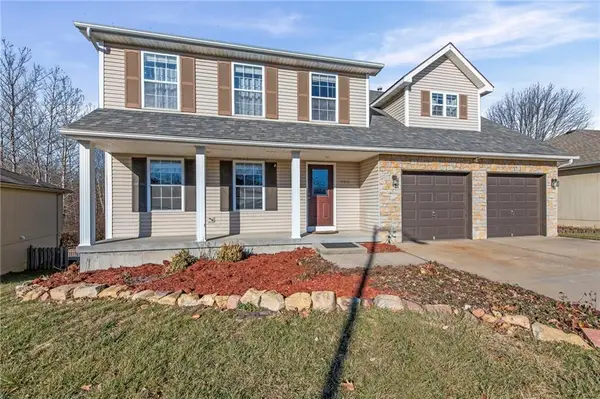 $415,000Active4 beds 3 baths2,470 sq. ft.
$415,000Active4 beds 3 baths2,470 sq. ft.11616 N Charlotte Street, Kansas City, MO 64157
MLS# 2597762Listed by: UNITED REAL ESTATE KANSAS CITY - New
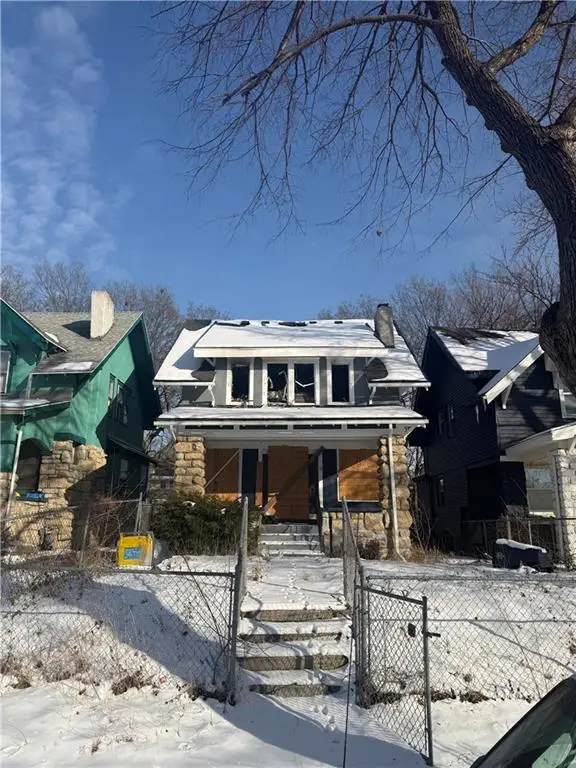 $56,900Active2 beds 1 baths1,382 sq. ft.
$56,900Active2 beds 1 baths1,382 sq. ft.3419 Agnes Avenue, Kansas City, MO 64128
MLS# 2598789Listed by: REECENICHOLS- LEAWOOD TOWN CENTER - New
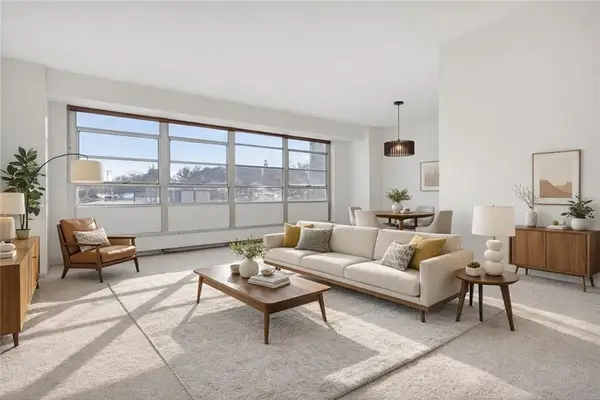 $140,000Active1 beds 1 baths790 sq. ft.
$140,000Active1 beds 1 baths790 sq. ft.333 W Meyer Boulevard #214, Kansas City, MO 64113
MLS# 2598035Listed by: REECENICHOLS - LEAWOOD - New
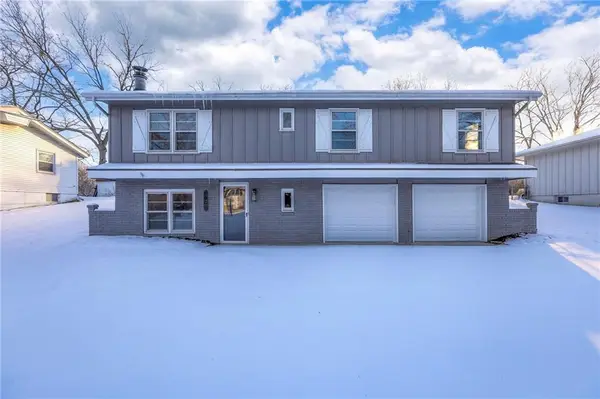 $239,900Active3 beds 2 baths1,144 sq. ft.
$239,900Active3 beds 2 baths1,144 sq. ft.6905 Sycamoree Avenue, Kansas City, MO 64133
MLS# 2598767Listed by: SBD HOUSING SOLUTIONS LLC - New
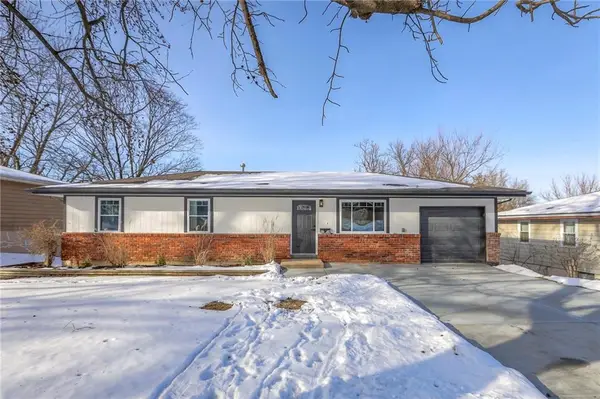 $239,900Active3 beds 2 baths2,042 sq. ft.
$239,900Active3 beds 2 baths2,042 sq. ft.7708 NE 53rd Street, Kansas City, MO 64119
MLS# 2598768Listed by: SBD HOUSING SOLUTIONS LLC 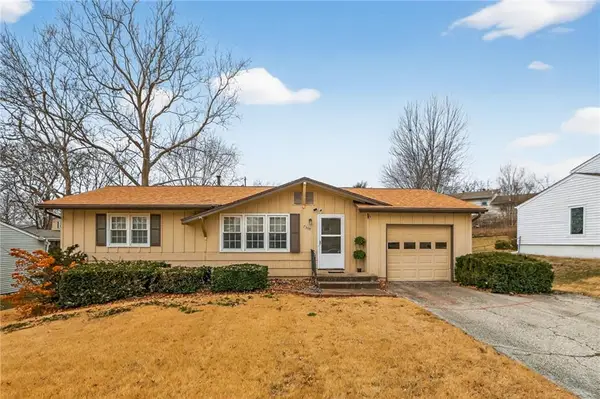 $230,000Active3 beds 2 baths1,688 sq. ft.
$230,000Active3 beds 2 baths1,688 sq. ft.7308 NW Hemple Avenue, Kansas City, MO 64152
MLS# 2596059Listed by: RE/MAX REVOLUTION- Open Sun, 1 to 2:30pm
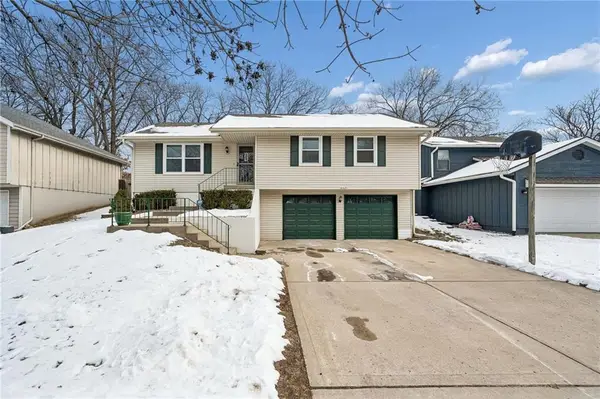 $290,000Active3 beds 2 baths1,104 sq. ft.
$290,000Active3 beds 2 baths1,104 sq. ft.8021 N Everton Avenue, Kansas City, MO 64152
MLS# 2596796Listed by: RE/MAX REVOLUTION - New
 $295,000Active1 beds 1 baths1,000 sq. ft.
$295,000Active1 beds 1 baths1,000 sq. ft.500 Delaware Street #308, Kansas City, MO 64105
MLS# 2598739Listed by: BOVERI REALTY GROUP L L C

