7628 NE Booth Avenue, Kansas City, MO 64158
Local realty services provided by:Better Homes and Gardens Real Estate Kansas City Homes
7628 NE Booth Avenue,Kansas City, MO 64158
$899,900
- 4 Beds
- 4 Baths
- 3,676 sq. ft.
- Single family
- Pending
Listed by: michael yeates, teressa quigley
Office: the real estate store llc.
MLS#:2561715
Source:MOKS_HL
Price summary
- Price:$899,900
- Price per sq. ft.:$244.8
About this home
The Avail is sure to impress, designed in the Contemporary / Clean line Theme incorporating Universal Design Architecture. Great Room has 12 Ft ceiling with box beam details, 12’ tall fireplace that has custom cabinets and floating shelves on each side, Large kitchen that features a 9ft island with quartz countertops. Hold on to your hats...this home just keeps getting better with its double sliding great room doors that lead to a place to sit back and relax on your covered deck and fireplace. large main level laundry room, flex suite on main level, dining room or office on main level that features our Tetris Vault Design, and a lower level wet bar. Large Breakfast Room and wine nook off the Kitchen. Master Bathroom includes beautiful free-standing tub next to a double head walk in shower enclosed in clear glass. Finished basement with a wet bar. Exterior with a combination of Stone and Stucco, Sides and Rear elevation is finished with Stucco. Down Lighting in the Soffits and has an amazing view of a private wooded lot! Home in early stages, aprox. timeframe late 2025/early 2026.
Contact an agent
Home facts
- Year built:2026
- Listing ID #:2561715
- Added:156 day(s) ago
- Updated:January 16, 2026 at 03:29 PM
Rooms and interior
- Bedrooms:4
- Total bathrooms:4
- Full bathrooms:3
- Half bathrooms:1
- Living area:3,676 sq. ft.
Heating and cooling
- Cooling:Electric, Heat Pump
- Heating:Forced Air Gas, Heat Pump
Structure and exterior
- Roof:Composition
- Year built:2026
- Building area:3,676 sq. ft.
Schools
- High school:Liberty
- Middle school:Discovery
- Elementary school:Liberty Oaks
Utilities
- Water:City/Public - Verify
- Sewer:Public Sewer
Finances and disclosures
- Price:$899,900
- Price per sq. ft.:$244.8
New listings near 7628 NE Booth Avenue
- New
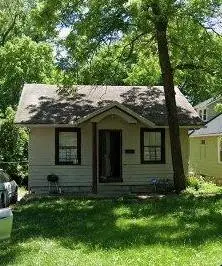 $130,000Active2 beds 1 baths772 sq. ft.
$130,000Active2 beds 1 baths772 sq. ft.6121 Tracy Avenue, Kansas City, MO 64110
MLS# 2591744Listed by: EXP REALTY LLC - New
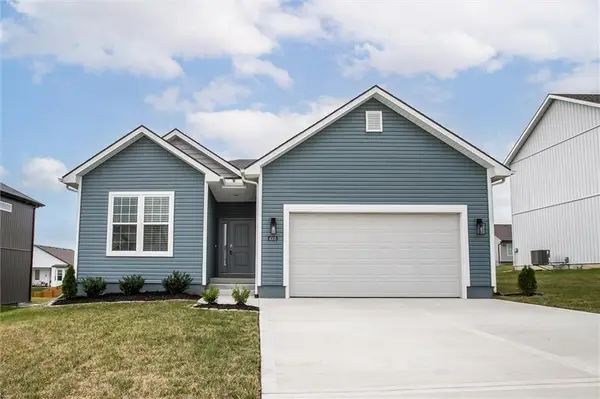 $409,900Active3 beds 2 baths1,664 sq. ft.
$409,900Active3 beds 2 baths1,664 sq. ft.4005 NW 96th Street, Kansas City, MO 64154
MLS# 2594857Listed by: CHARTWELL REALTY LLC - Open Sat, 1 to 3pmNew
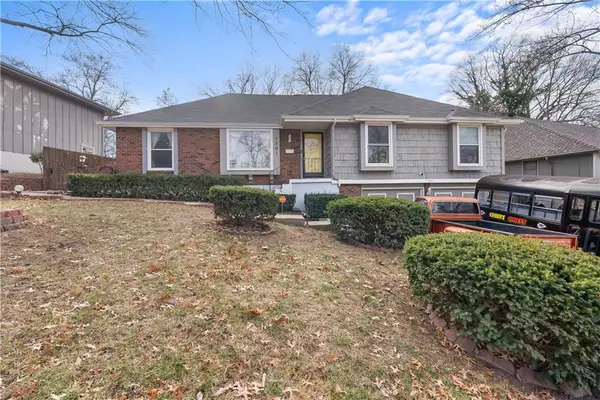 $325,000Active3 beds 3 baths1,751 sq. ft.
$325,000Active3 beds 3 baths1,751 sq. ft.1301 E 98th Terrace, Kansas City, MO 64131
MLS# 2596028Listed by: CHARTWELL REALTY LLC - New
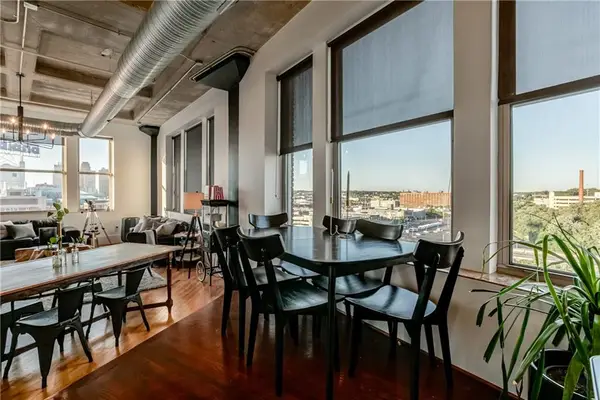 $425,000Active2 beds 3 baths2,445 sq. ft.
$425,000Active2 beds 3 baths2,445 sq. ft.2107 Grand Avenue #1001-1002, Kansas City, MO 64108
MLS# 2596695Listed by: REAL BROKER, LLC - New
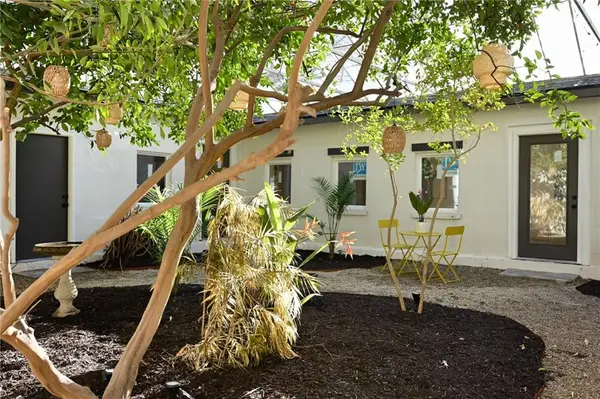 $394,900Active3 beds 2 baths2,652 sq. ft.
$394,900Active3 beds 2 baths2,652 sq. ft.1030 NE 88th Street, Kansas City, MO 64155
MLS# 2596735Listed by: WARDELL & HOLMES REAL ESTATE - New
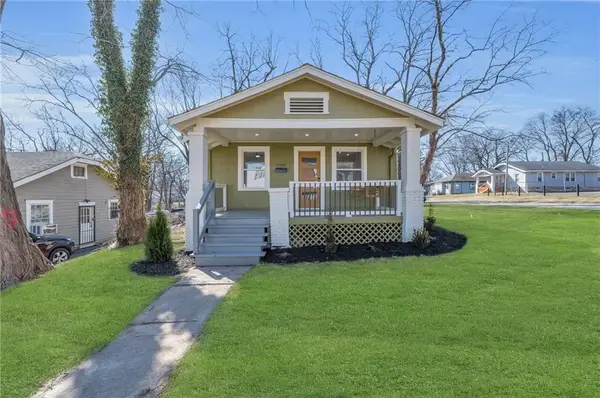 $185,000Active2 beds 2 baths900 sq. ft.
$185,000Active2 beds 2 baths900 sq. ft.1901 E 79th Street, Kansas City, MO 64132
MLS# 2596742Listed by: PLATINUM REALTY LLC - New
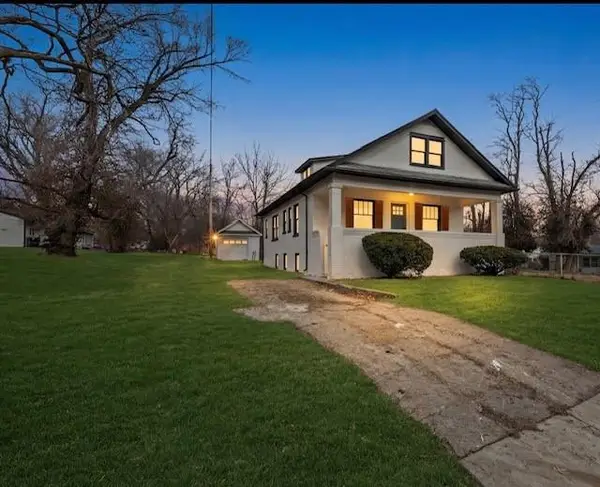 $250,000Active4 beds 3 baths3,171 sq. ft.
$250,000Active4 beds 3 baths3,171 sq. ft.E 73rd Street, Kansas City, MO 64132
MLS# 2596751Listed by: MCQUARTERS & THORPE - New
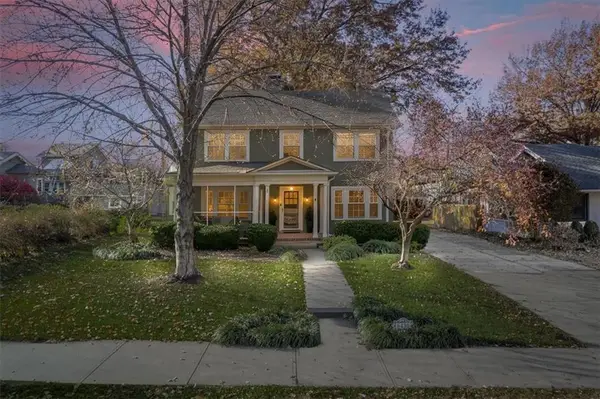 Listed by BHGRE$675,000Active3 beds 3 baths2,500 sq. ft.
Listed by BHGRE$675,000Active3 beds 3 baths2,500 sq. ft.6430 Wyandotte Street, Kansas City, MO 64113
MLS# 2596657Listed by: BHG KANSAS CITY HOMES - Open Sat, 12 to 2amNew
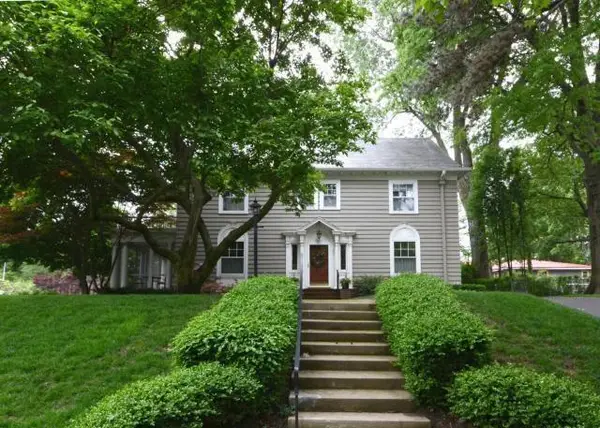 $849,950Active4 beds 4 baths3,026 sq. ft.
$849,950Active4 beds 4 baths3,026 sq. ft.401 W 57 Terrace, Kansas City, MO 64112
MLS# 2596726Listed by: EXP REALTY LLC - Open Sun, 1 to 3pm
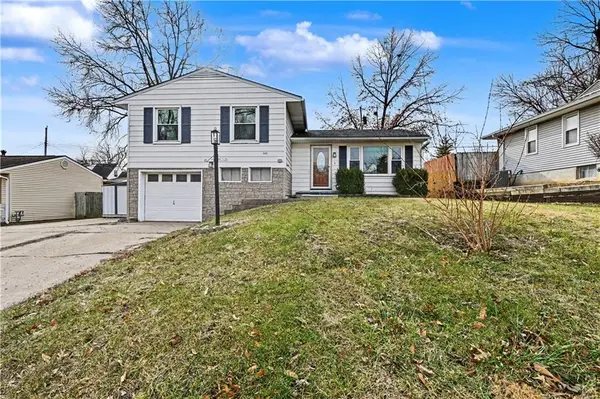 $230,000Active3 beds 2 baths960 sq. ft.
$230,000Active3 beds 2 baths960 sq. ft.5111 NE 44th Terrace, Kansas City, MO 64117
MLS# 2587532Listed by: KC HOMEGIRLS & ASSOCIATES
