7708 Brook Lane Avenue, Kansas City, MO 64139
Local realty services provided by:Better Homes and Gardens Real Estate Kansas City Homes
7708 Brook Lane Avenue,Kansas City, MO 64139
$589,000
- 3 Beds
- 4 Baths
- 3,560 sq. ft.
- Single family
- Active
Listed by:caitlin benjamin
Office:reecenichols - overland park
MLS#:2574913
Source:MOKS_HL
Price summary
- Price:$589,000
- Price per sq. ft.:$165.45
About this home
Rare find! Custom, quality built reverse 1.5 story home on a private 1+/- acre cul-de-sac lot! Homes in this sought after neighborhood don't hit the market often and this one offers the ultimate backyard privacy! No HOA dues and Lee's Summit schools! Inside, you'll find an open and spacious floor plan with soaring ceilings, a great room with a gas fireplace, and a wall of windows overlooking the serene backyard with tons of wildlife. The gourmet kitchen features hardwood floors, walk-in pantry, granite countertops, and a breakfast bar - perfect for gatherings and everyday living. The main floor primary suite includes a walk-in closet, a spa-like bathroom, dual vanities and a tile shower. Additional main level highlights include a formal dining room, large office with built-ins, laundry room, and guest half bath. The finished, walkout lower level is designed for both living and entertaining with a second kitchen, family room with wood burning fireplace that can heat the house, plus two spacious bedrooms: one with an en suite bath and an additional full bath in the hall. A massive storage area could easily be converted into fourth bedroom or hobby space. Unwind on the deck beneath the retractable awning, surrounded by serene privacy and exceptional outdoor living. Additional lower level garage for mower or workshop. Newer roof, HVAC and water heater. Conveniently located close to highways, hospital, shopping, and dining.
Contact an agent
Home facts
- Year built:2001
- Listing ID #:2574913
- Added:1 day(s) ago
- Updated:September 19, 2025 at 04:56 PM
Rooms and interior
- Bedrooms:3
- Total bathrooms:4
- Full bathrooms:3
- Half bathrooms:1
- Living area:3,560 sq. ft.
Heating and cooling
- Cooling:Electric
- Heating:Forced Air Gas
Structure and exterior
- Roof:Composition
- Year built:2001
- Building area:3,560 sq. ft.
Schools
- High school:Lee's Summit North
- Middle school:Bernard Campbell
- Elementary school:Hazel Grove
Utilities
- Water:City/Public
- Sewer:Public Sewer
Finances and disclosures
- Price:$589,000
- Price per sq. ft.:$165.45
New listings near 7708 Brook Lane Avenue
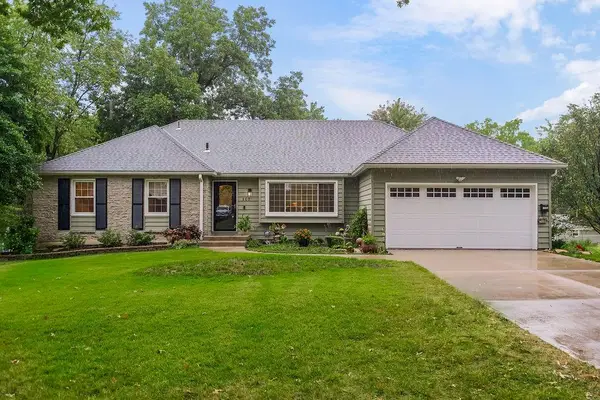 $400,000Active5 beds 3 baths3,242 sq. ft.
$400,000Active5 beds 3 baths3,242 sq. ft.101 E 109th Terrace, Kansas City, MO 64114
MLS# 2572200Listed by: BOSS REALTY- New
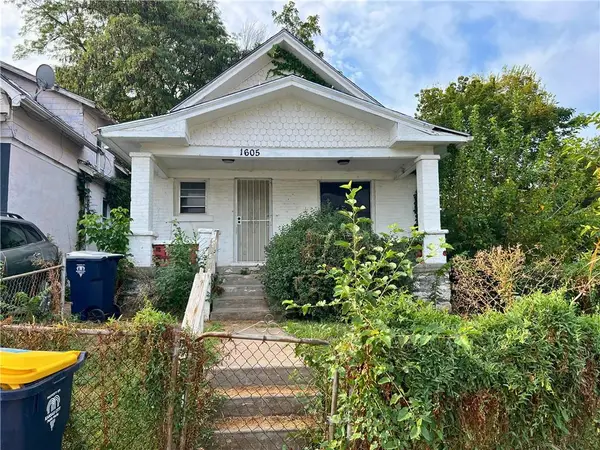 $49,999Active3 beds 1 baths1,628 sq. ft.
$49,999Active3 beds 1 baths1,628 sq. ft.1605 E 35th Street, Kansas City, MO 64109
MLS# 2576451Listed by: CATES AUCTION & REALTY CO INC - New
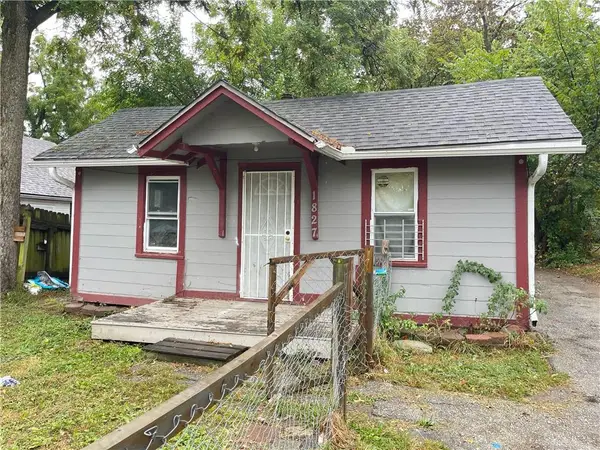 $49,900Active2 beds 1 baths696 sq. ft.
$49,900Active2 beds 1 baths696 sq. ft.1827 E 81st Street, Kansas City, MO 64132
MLS# 2576582Listed by: RE/MAX PREMIER REALTY - New
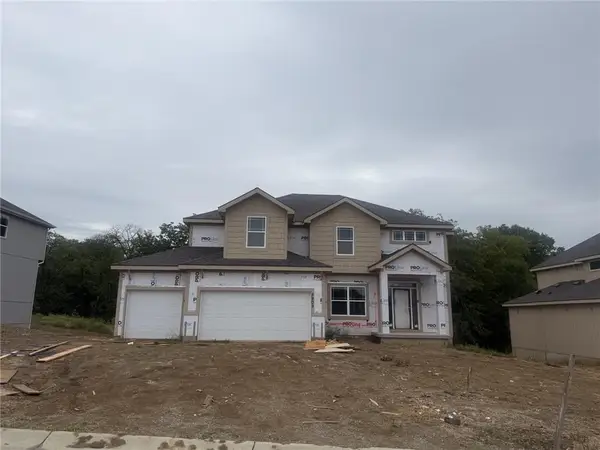 $579,500Active4 beds 4 baths2,610 sq. ft.
$579,500Active4 beds 4 baths2,610 sq. ft.8909 N Colorado Avenue, Kansas City, MO 64156
MLS# 2576585Listed by: RE/MAX INNOVATIONS - New
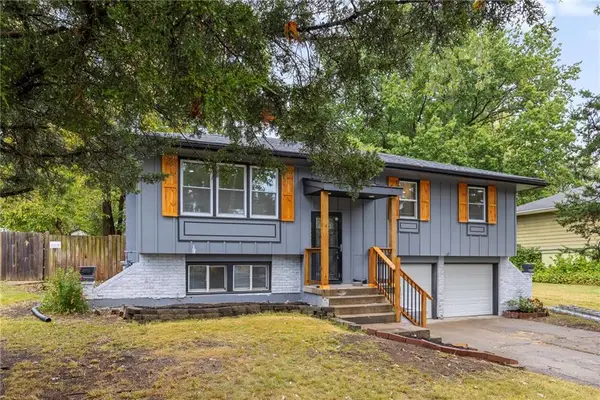 $239,999Active3 beds 3 baths1,450 sq. ft.
$239,999Active3 beds 3 baths1,450 sq. ft.8712 E 110th Terrace, Kansas City, MO 64134
MLS# 2576587Listed by: PLATINUM REALTY LLC - New
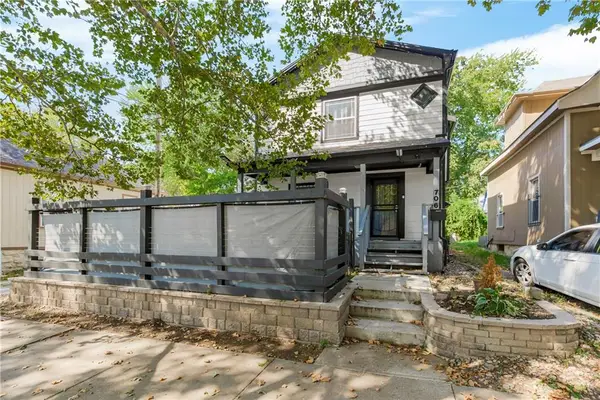 $220,000Active3 beds 1 baths1,268 sq. ft.
$220,000Active3 beds 1 baths1,268 sq. ft.706 Van Brunt Boulevard, Kansas City, MO 64124
MLS# 2576003Listed by: KELLER WILLIAMS REALTY PARTNERS INC. - New
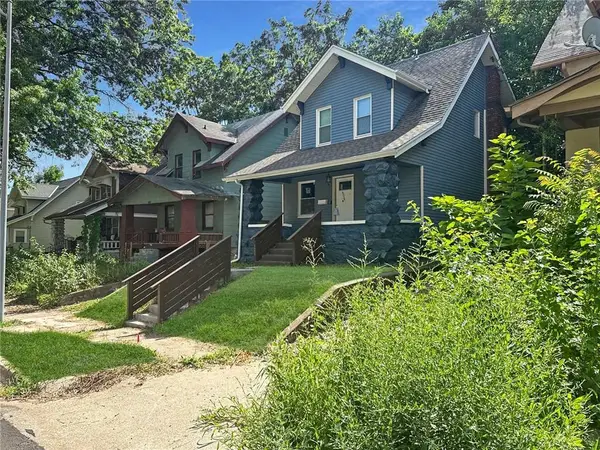 $99,900Active2 beds 2 baths1,770 sq. ft.
$99,900Active2 beds 2 baths1,770 sq. ft.3020 Walrond Avenue, Kansas City, MO 64128
MLS# 2576573Listed by: REO XPRESS LLC 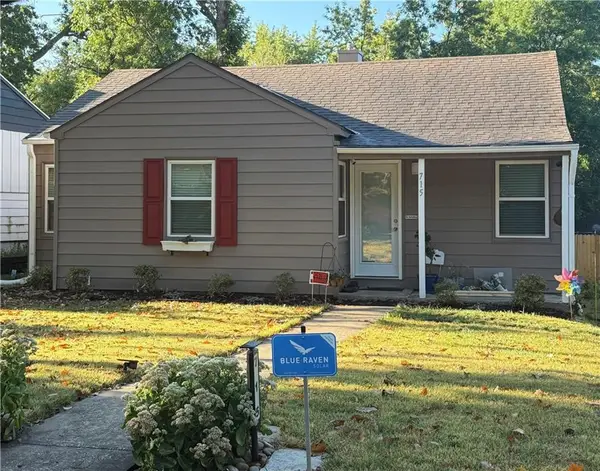 $180,000Pending3 beds 1 baths893 sq. ft.
$180,000Pending3 beds 1 baths893 sq. ft.715 NE 45th Street, Kansas City, MO 64116
MLS# 2576565Listed by: RE/MAX INNOVATIONS- Open Sun, 1 to 3pmNew
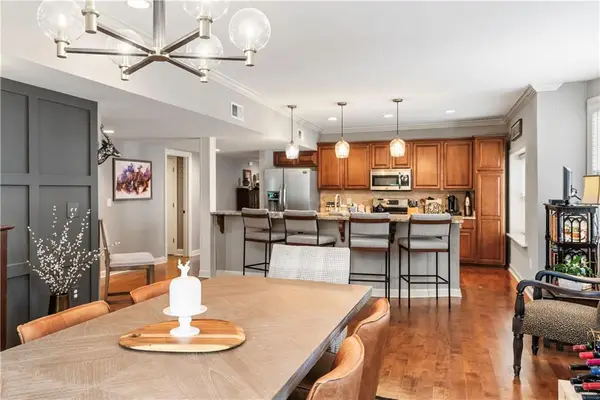 $455,000Active2 beds 3 baths2,020 sq. ft.
$455,000Active2 beds 3 baths2,020 sq. ft.4350 Rockhill # 3 Road #3, Kansas City, MO 64110
MLS# 2576436Listed by: CHARTWELL REALTY LLC - Open Sat, 1 to 3pm
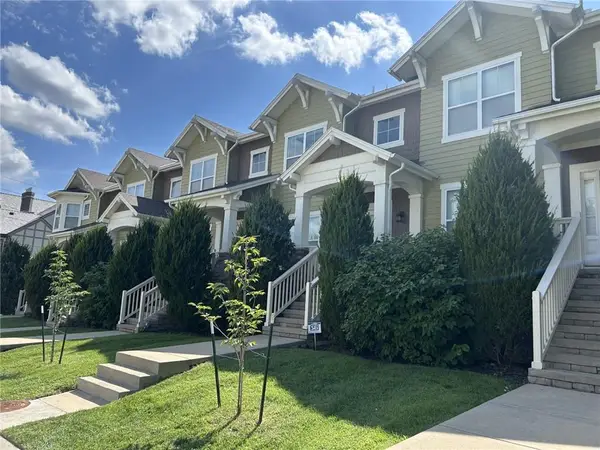 $625,000Active4 beds 4 baths2,249 sq. ft.
$625,000Active4 beds 4 baths2,249 sq. ft.4450 Summit Street, Kansas City, MO 64111
MLS# 2562584Listed by: REECENICHOLS - COUNTRY CLUB PLAZA
