- BHGRE®
- Missouri
- Kansas City
- 7719 NE 103rd Terrace
7719 NE 103rd Terrace, Kansas City, MO 64157
Local realty services provided by:Better Homes and Gardens Real Estate Kansas City Homes
7719 NE 103rd Terrace,Kansas City, MO 64157
$623,500
- 3 Beds
- 2 Baths
- 1,972 sq. ft.
- Single family
- Active
Upcoming open houses
- Sat, Jan 3101:00 pm - 05:00 pm
- Sun, Feb 0101:00 pm - 05:00 pm
Listed by: heather philip, nikie jo glasbrenner
Office: reecenichols-kcn
MLS#:2522172
Source:Bay East, CCAR, bridgeMLS
Price summary
- Price:$623,500
- Price per sq. ft.:$316.18
- Monthly HOA dues:$33.33
About this home
The Santa Barbara ranch plan by SAB Homes is brilliantly designed, seamlessly blending everyone’s must-haves into a spacious, open-concept layout. The great room has plenty of natural light and vaulted, beamed ceilings that flows into the kitchen and dining area, creating an inviting area for gatherings or quiet evenings. The stone fireplace has built in bookshelves. A covered patio extends the space for additional outside sq footage. Tucked away for privacy, the primary suite is a retreat of its own, featuring a double-sink vanity, a fully tiled shower, a freestanding tub, and a generous closet. The chef’s kitchen shines with under-cabinet lighting, hidden outlets, and a walk-in pantry, perfect for any culinary enthusiast. Rounding out the main level are two additional bedrooms, a full bath, and a laundry room loaded with built-ins. The expansive, unfinished lower level offers endless potential—room for two more bedrooms with walk-in closets and private vanities sharing a bath, a guest half-bath, and a massive family room that walks out to the backyard. This home is finished. Come see it today!
Contact an agent
Home facts
- Year built:2025
- Listing ID #:2522172
- Added:420 day(s) ago
- Updated:January 30, 2026 at 06:33 PM
Rooms and interior
- Bedrooms:3
- Total bathrooms:2
- Full bathrooms:2
- Living area:1,972 sq. ft.
Heating and cooling
- Cooling:Electric, Heat Pump
- Heating:Heat Pump, Natural Gas
Structure and exterior
- Roof:Composition
- Year built:2025
- Building area:1,972 sq. ft.
Schools
- High school:Liberty North
- Middle school:South Valley
- Elementary school:Kellybrook
Utilities
- Water:City/Public
- Sewer:Public Sewer
Finances and disclosures
- Price:$623,500
- Price per sq. ft.:$316.18
New listings near 7719 NE 103rd Terrace
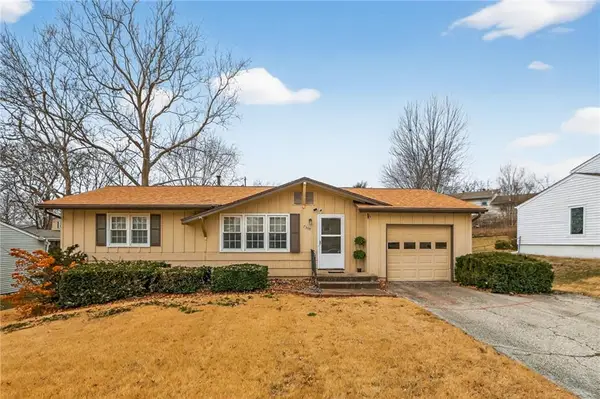 $230,000Active3 beds 2 baths1,688 sq. ft.
$230,000Active3 beds 2 baths1,688 sq. ft.7308 NW Hemple Avenue, Kansas City, MO 64152
MLS# 2596059Listed by: RE/MAX REVOLUTION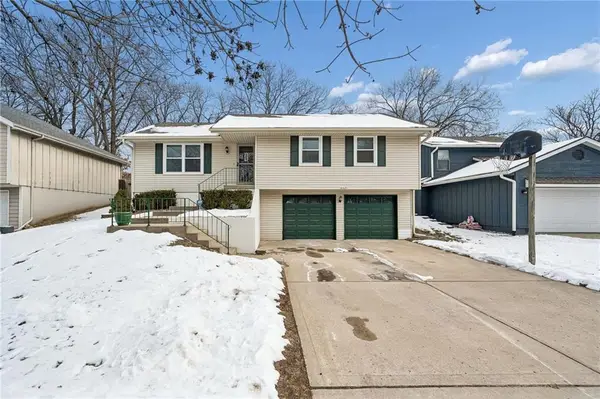 $290,000Active3 beds 2 baths1,104 sq. ft.
$290,000Active3 beds 2 baths1,104 sq. ft.8021 N Everton Avenue, Kansas City, MO 64152
MLS# 2596796Listed by: RE/MAX REVOLUTION- New
 $295,000Active1 beds 1 baths1,000 sq. ft.
$295,000Active1 beds 1 baths1,000 sq. ft.500 Delaware Street #308, Kansas City, MO 64105
MLS# 2598739Listed by: BOVERI REALTY GROUP L L C - New
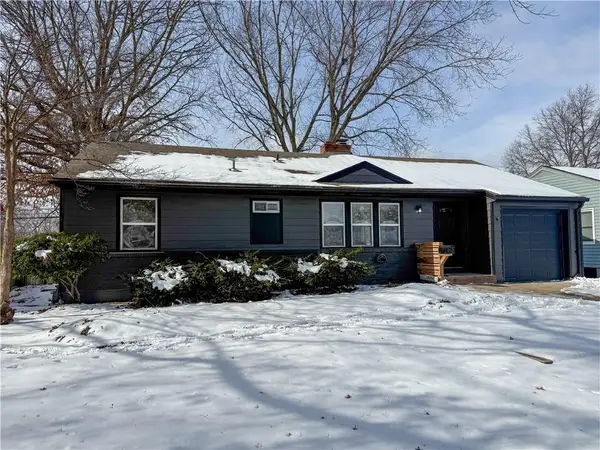 $300,000Active4 beds 2 baths2,152 sq. ft.
$300,000Active4 beds 2 baths2,152 sq. ft.5112 N Cypress Avenue, Kansas City, MO 64119
MLS# 2598340Listed by: ARISTOCRAT REALTY - New
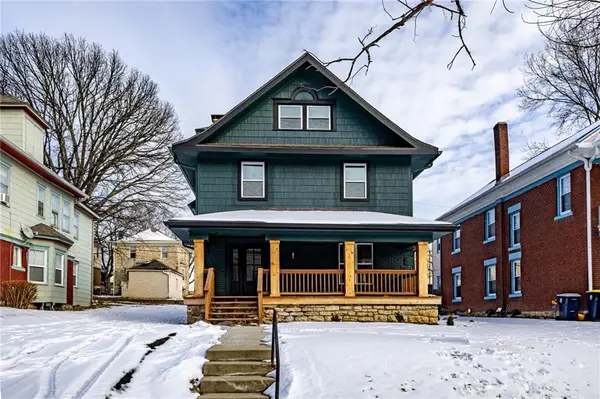 $575,000Active5 beds 4 baths3,230 sq. ft.
$575,000Active5 beds 4 baths3,230 sq. ft.3517 Jefferson Street, Kansas City, MO 64111
MLS# 2598685Listed by: HOMESMART LEGACY 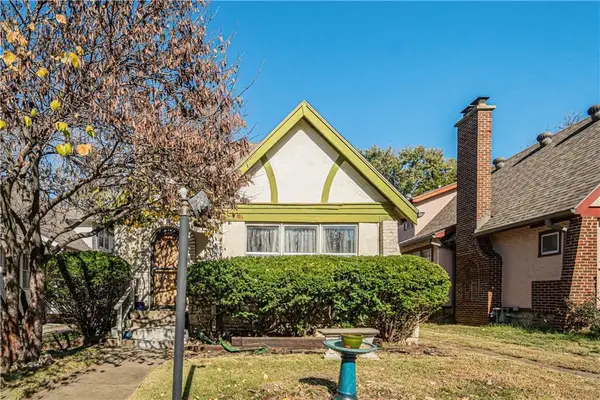 $285,000Active3 beds 2 baths1,570 sq. ft.
$285,000Active3 beds 2 baths1,570 sq. ft.408 E 70th Terrace, Kansas City, MO 64131
MLS# 2589862Listed by: REECENICHOLS - LEAWOOD- Open Sat, 12 to 2pm
 $502,000Active2 beds 2 baths1,779 sq. ft.
$502,000Active2 beds 2 baths1,779 sq. ft.11100 N Euclid Avenue, Kansas City, MO 64155
MLS# 2596054Listed by: REECENICHOLS-KCN - New
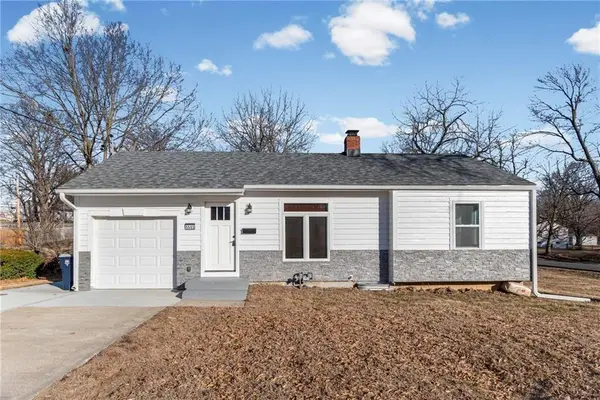 $235,000Active2 beds 1 baths985 sq. ft.
$235,000Active2 beds 1 baths985 sq. ft.5503 N Kansas Avenue, Kansas City, MO 64119
MLS# 2597417Listed by: 1ST CLASS REAL ESTATE KC - Open Fri, 3 to 5pmNew
 $209,900Active2 beds 2 baths1,117 sq. ft.
$209,900Active2 beds 2 baths1,117 sq. ft.743 E 121st Terrace, Kansas City, MO 64146
MLS# 2598183Listed by: REECENICHOLS - COUNTRY CLUB PLAZA - New
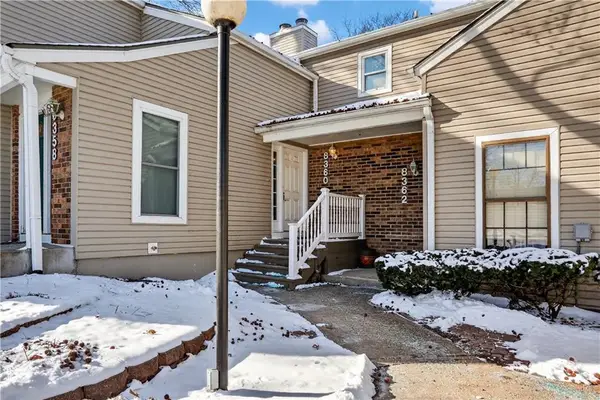 $200,000Active2 beds 2 baths1,256 sq. ft.
$200,000Active2 beds 2 baths1,256 sq. ft.8360 NW Barrybrooke Drive, Kansas City, MO 64151
MLS# 2598296Listed by: RE/MAX HERITAGE

