7735 N Mersington Avenue, Kansas City, MO 64119
Local realty services provided by:Better Homes and Gardens Real Estate Kansas City Homes
7735 N Mersington Avenue,Kansas City, MO 64119
$399,999
- 3 Beds
- 3 Baths
- 3,414 sq. ft.
- Single family
- Pending
Listed by: kristi ferrara, nest kc team
Office: exp realty llc.
MLS#:2568175
Source:MOKS_HL
Price summary
- Price:$399,999
- Price per sq. ft.:$117.16
- Monthly HOA dues:$8.33
About this home
SOLAR PANELS WILL BE PAID OFF BY SELLER AT CLOSING! Impeccably decorated and brimming with designer touches, this stunning custom-built residence is a true showpiece. From the moment you step through the wide, welcoming entry, you’re greeted by a breathtaking living room with soaring vaulted ceilings, striking exposed beams, and a graceful bay window that creates an inviting conversation nook. The flow continues to a sophisticated formal dining room, perfect for elegant gatherings or an inspired home office. With over 3,000 sq. ft. of beautifully curated living space, this 3-bedroom, 3-bath treasure features maintenance-free vinyl siding, a sprinkler system, and a chef’s kitchen dressed in gleaming granite countertops, newer stainless steel appliances, and impeccable finishes. Throughout the main level, gorgeous stained hardwood floors, upgraded 5-inch baseboards, and tastefully remodeled baths exude timeless elegance. The spacious main-floor master suite offers a serene retreat with a spa-like bath and generous walk-in closet, while the second oversized bedroom impresses with both scale and style. Enjoy morning coffee or evening sunsets on the freshly stained deck overlooking the lush, treed corner lot. The walkout lower level is equally impressive, with a large family room, third bedroom, full bath, hobby room, and a unique suspended garage with massive double doors that walk out to a large patio—ideal for a workshop, home gym, or creative studio. Green features abound, including solar panels, UV window shading, attic radiant barrier, and EV charger setup (equipment not included). Utility doors provides easy lawn equipment storage. Complete with a two-car garage, circle drive, and located within walking distance to scenic Happy Rock Park—featuring tennis courts, ball fields, a kids’ play area, hiking trails, and a dog park coming soon—this home offers a rare blend of beauty, comfort, and lifestyle amenities, and is truly larger and lovelier than it appears.
Contact an agent
Home facts
- Year built:1998
- Listing ID #:2568175
- Added:131 day(s) ago
- Updated:December 17, 2025 at 10:33 PM
Rooms and interior
- Bedrooms:3
- Total bathrooms:3
- Full bathrooms:3
- Living area:3,414 sq. ft.
Heating and cooling
- Cooling:Electric, Solar
- Heating:Forced Air Gas
Structure and exterior
- Roof:Composition
- Year built:1998
- Building area:3,414 sq. ft.
Schools
- High school:Oak Park
- Middle school:Antioch
- Elementary school:Chapel Hill
Utilities
- Water:City/Public
- Sewer:Public Sewer
Finances and disclosures
- Price:$399,999
- Price per sq. ft.:$117.16
New listings near 7735 N Mersington Avenue
- New
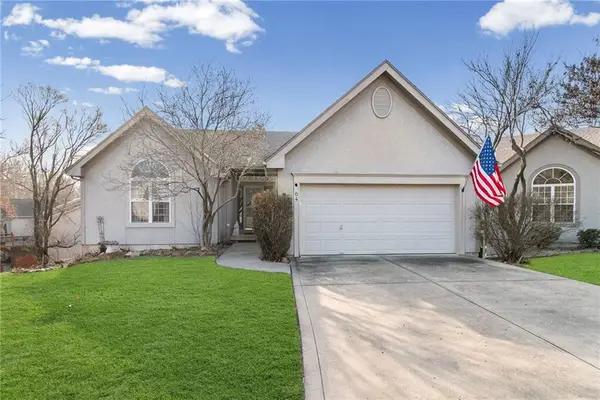 $350,000Active2 beds 2 baths17,374 sq. ft.
$350,000Active2 beds 2 baths17,374 sq. ft.8604 N Liston Avenue, Kansas City, MO 64154
MLS# 2592404Listed by: PLATINUM REALTY LLC - New
 $330,000Active3 beds 3 baths1,844 sq. ft.
$330,000Active3 beds 3 baths1,844 sq. ft.11013 N Mcgee Street, Kansas City, MO 64155
MLS# 2591920Listed by: REALTY ONE GROUP CORNERSTONE  $310,000Active3 beds 2 baths1,780 sq. ft.
$310,000Active3 beds 2 baths1,780 sq. ft.3909 Charlotte Street, Kansas City, MO 64110
MLS# 2582126Listed by: REALTY ONE GROUP METRO HOME PROS- New
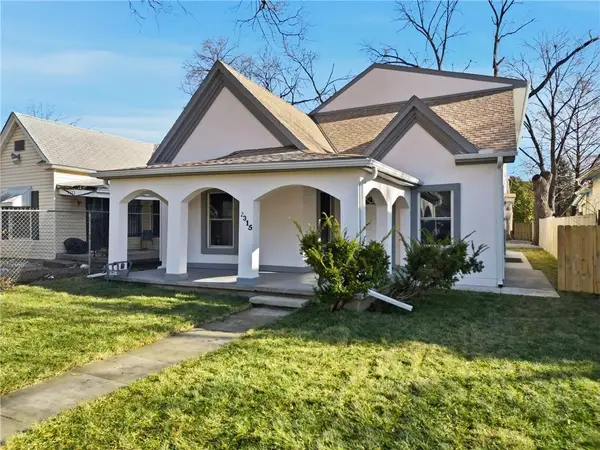 $250,000Active3 beds 2 baths1,800 sq. ft.
$250,000Active3 beds 2 baths1,800 sq. ft.2315 Brighton Avenue, Kansas City, MO 64127
MLS# 2589923Listed by: RE/MAX ELITE, REALTORS 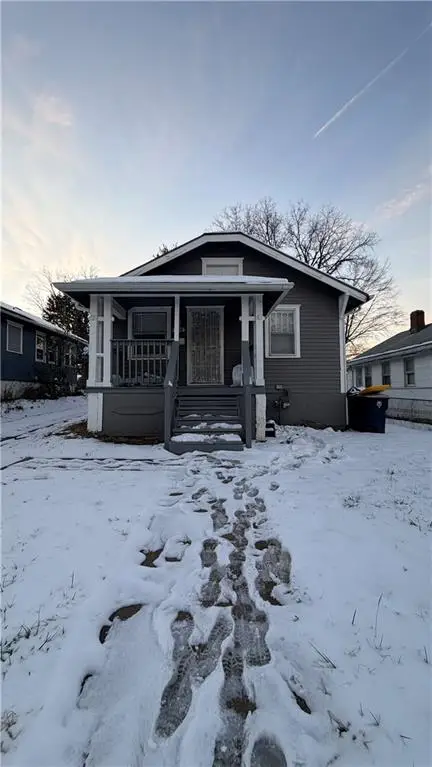 $82,000Active3 beds 2 baths792 sq. ft.
$82,000Active3 beds 2 baths792 sq. ft.4824 Agnes Avenue, Kansas City, MO 64130
MLS# 2590003Listed by: EXP REALTY LLC- New
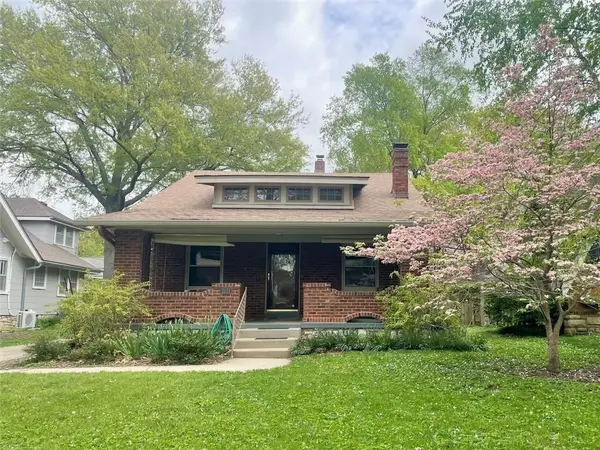 $465,000Active4 beds 2 baths2,162 sq. ft.
$465,000Active4 beds 2 baths2,162 sq. ft.7121 Jefferson Street, Kansas City, MO 64114
MLS# 2591401Listed by: COMPASS REALTY GROUP - New
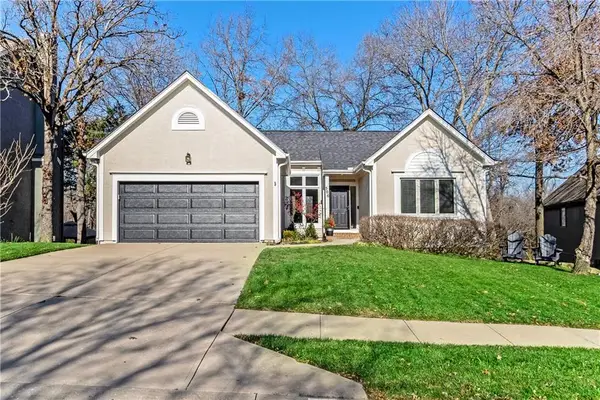 $515,000Active4 beds 4 baths2,854 sq. ft.
$515,000Active4 beds 4 baths2,854 sq. ft.506 E 122nd Street, Kansas City, MO 64145
MLS# 2591867Listed by: REECENICHOLS - LEAWOOD - New
 $210,000Active2 beds 3 baths1,648 sq. ft.
$210,000Active2 beds 3 baths1,648 sq. ft.6813 NW Mokane Avenue, Kansas City, MO 64151
MLS# 2592053Listed by: UNITED REAL ESTATE KANSAS CITY - New
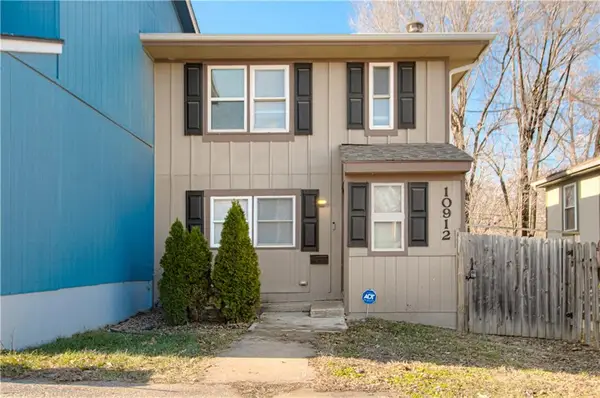 $195,000Active3 beds 2 baths1,435 sq. ft.
$195,000Active3 beds 2 baths1,435 sq. ft.10912 Mckinley Avenue, Kansas City, MO 64134
MLS# 2592406Listed by: RE/MAX REVOLUTION - New
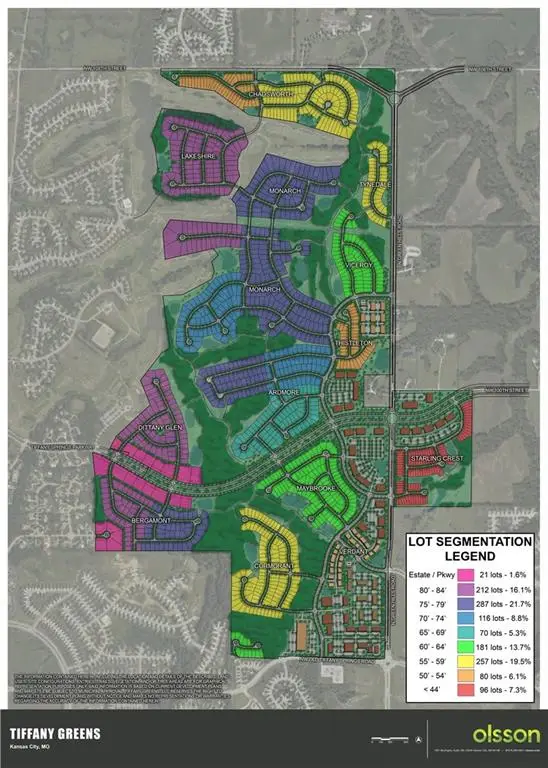 $1,000,000Active0 Acres
$1,000,000Active0 Acres5900 NW Tiffany Springs Parkway, Kansas City, MO 64154
MLS# 2592514Listed by: KELLER WILLIAMS REALTY PARTNERS INC.
