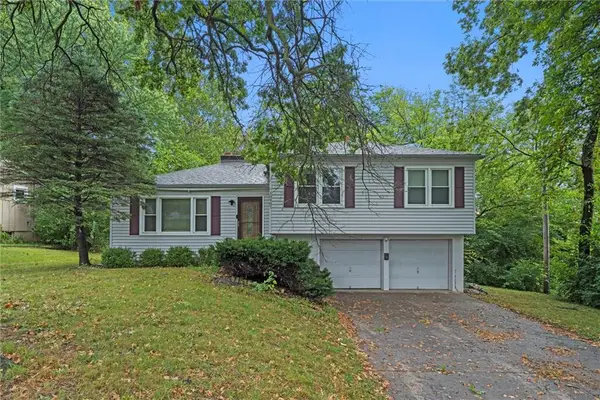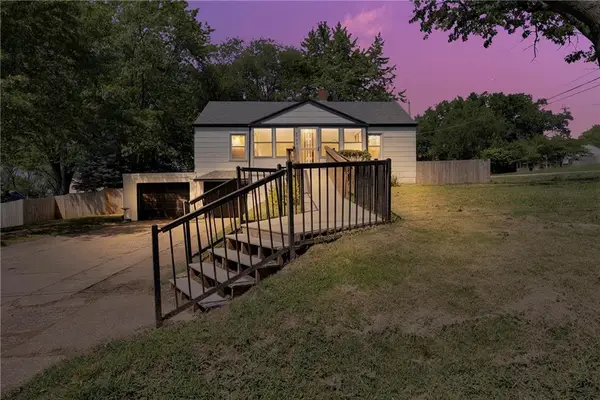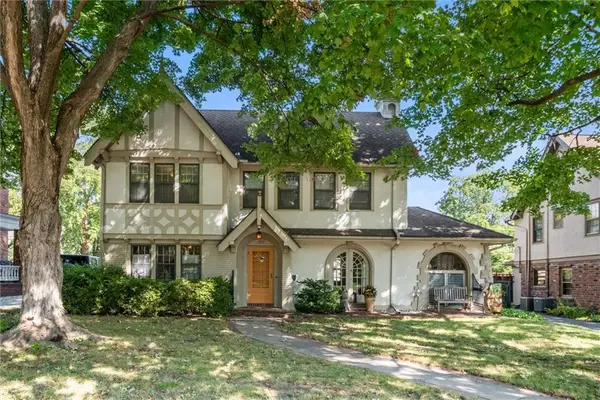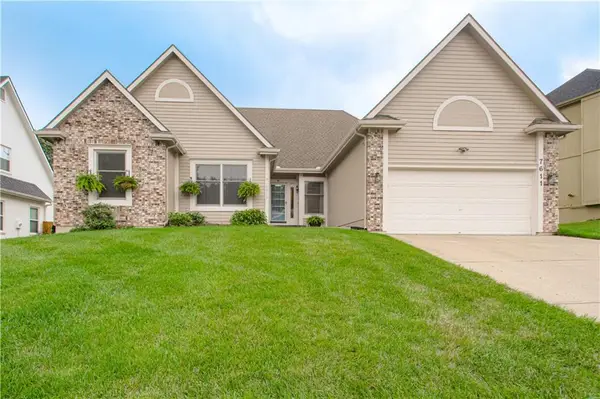7739 Ward Parkway Plaza, Kansas City, MO 64114
Local realty services provided by:Better Homes and Gardens Real Estate Kansas City Homes
Listed by:elizabeth chritton
Office:keller williams kc north
MLS#:2558083
Source:MOKS_HL
Sorry, we are unable to map this address
Price summary
- Price:
About this home
Nestled in the heart of Waldo just off iconic Ward Parkway, this beautifully updated Cape Cod 3-bedroom, 2-bath home blends timeless 1940s character with modern comfort. Enjoy a rare main-floor primary suite for ultimate convenience, plus two spacious bedrooms and a full bath upstairs—featuring the original vintage tile that’s both charming and on-trend! The remodeled kitchen is a true showstopper, perfect for entertaining, and opens to a sunny breakfast nook. Flexible living spaces include a formal dining room, a spacious living room with abundant natural light, and a cozy sunroom ideal for a home office or reading retreat.
The finished basement offers bonus living space—great for a rec room, gym, or guest area—while the unfinished portion provides ample storage. The basement was finished by the seller - a career architect/contractor. Time ran out to install the baseboards. Basement has been dry the 8 years they've lived there. Major upgrades include an upgraded kitchen, rebuilt 2-car garage with cement board siding, a new driveway (2021), remodeled primary bath, and fresh backyard landscaping with privacy fencing. All appliances stay, including refrigerator, washer, and dryer.
Located in the highly rated Hale Cook Elementary zone and just blocks from Waldo’s best dining, shopping, and the Trolley Track Trail. Across the street, enjoy a large public green space—perfect for pets and play. This is your chance to own a move-in ready home with the perfect blend of vintage charm and modern updates in one of Kansas City’s most desirable neighborhoods. Schedule your showing today!
Contact an agent
Home facts
- Year built:1940
- Listing ID #:2558083
- Added:42 day(s) ago
- Updated:September 25, 2025 at 04:47 PM
Rooms and interior
- Bedrooms:3
- Total bathrooms:2
- Full bathrooms:2
Heating and cooling
- Cooling:Electric
- Heating:Forced Air Gas
Structure and exterior
- Roof:Composition
- Year built:1940
Schools
- High school:Southeast
- Middle school:Central
- Elementary school:Hale Cook
Utilities
- Water:City/Public
- Sewer:Public Sewer
Finances and disclosures
- Price:
New listings near 7739 Ward Parkway Plaza
- New
 $165,000Active3 beds 2 baths1,104 sq. ft.
$165,000Active3 beds 2 baths1,104 sq. ft.10907 Grandview Road, Kansas City, MO 64137
MLS# 2577521Listed by: REAL BROKER, LLC - New
 $199,000Active3 beds 2 baths1,456 sq. ft.
$199,000Active3 beds 2 baths1,456 sq. ft.2241 E 68th Street, Kansas City, MO 64132
MLS# 2577558Listed by: USREEB REALTY PROS LLC - New
 $425,000Active4 beds 3 baths2,556 sq. ft.
$425,000Active4 beds 3 baths2,556 sq. ft.10505 NE 97th Terrace, Kansas City, MO 64157
MLS# 2576581Listed by: REECENICHOLS - LEAWOOD - New
 $274,900Active3 beds 2 baths1,528 sq. ft.
$274,900Active3 beds 2 baths1,528 sq. ft.800 NE 90th Street, Kansas City, MO 64155
MLS# 2574136Listed by: 1ST CLASS REAL ESTATE KC - New
 $185,000Active2 beds 1 baths912 sq. ft.
$185,000Active2 beds 1 baths912 sq. ft.4000 Crescent Avenue, Kansas City, MO 64133
MLS# 2577546Listed by: PREMIUM REALTY GROUP LLC - Open Fri, 3:30 to 5:30pm
 $640,000Active4 beds 4 baths2,470 sq. ft.
$640,000Active4 beds 4 baths2,470 sq. ft.428 W 68 Street, Kansas City, MO 64113
MLS# 2574540Listed by: CHARTWELL REALTY LLC - New
 $125,000Active2 beds 1 baths850 sq. ft.
$125,000Active2 beds 1 baths850 sq. ft.3803 Highland Avenue, Kansas City, MO 64109
MLS# 2577445Listed by: REECENICHOLS - EASTLAND - New
 $399,900Active3 beds 4 baths2,658 sq. ft.
$399,900Active3 beds 4 baths2,658 sq. ft.7611 NW 74th Street, Kansas City, MO 64152
MLS# 2577518Listed by: KELLER WILLIAMS KC NORTH  $315,000Active3 beds 3 baths1,626 sq. ft.
$315,000Active3 beds 3 baths1,626 sq. ft.10902 N Harrison Street, Kansas City, MO 64155
MLS# 2569342Listed by: KELLER WILLIAMS KC NORTH $240,000Active4 beds 3 baths2,034 sq. ft.
$240,000Active4 beds 3 baths2,034 sq. ft.6212 E 108th Street, Kansas City, MO 64134
MLS# 2571163Listed by: REECENICHOLS - LEES SUMMIT
